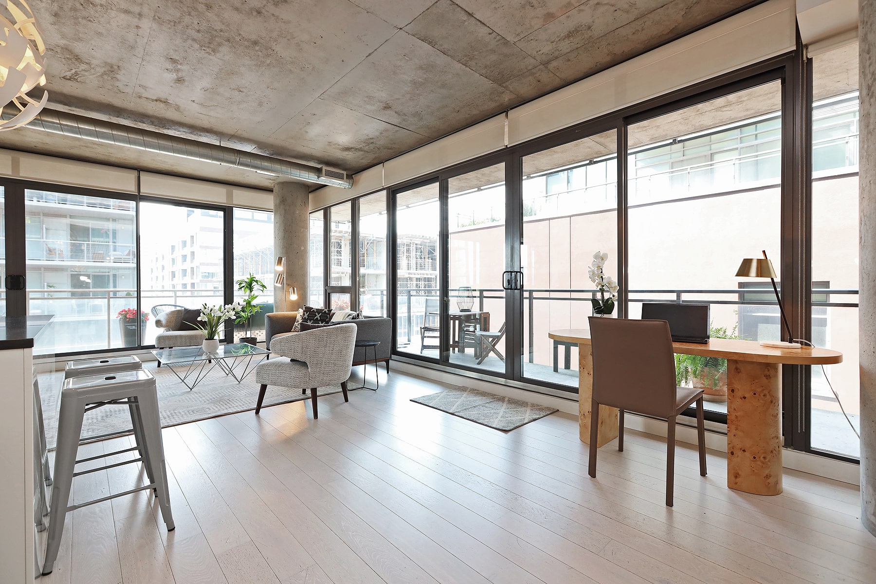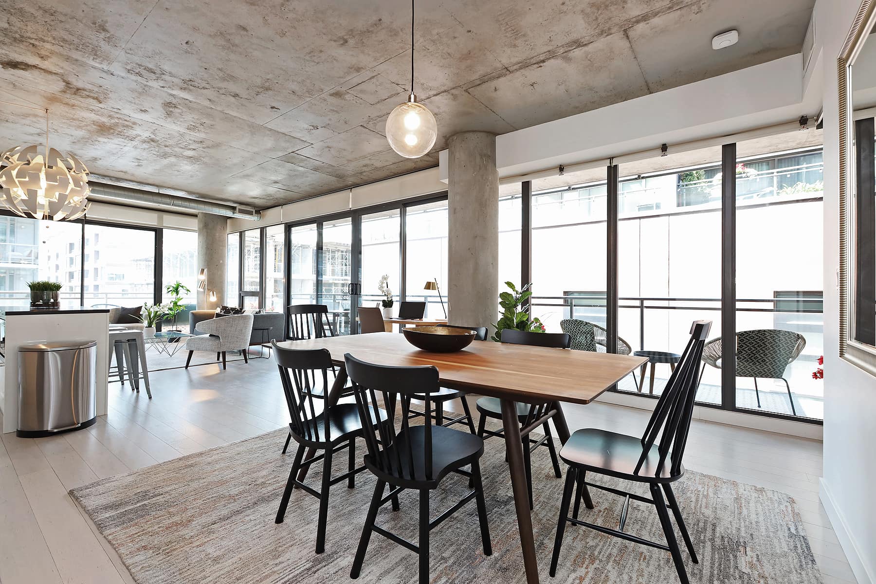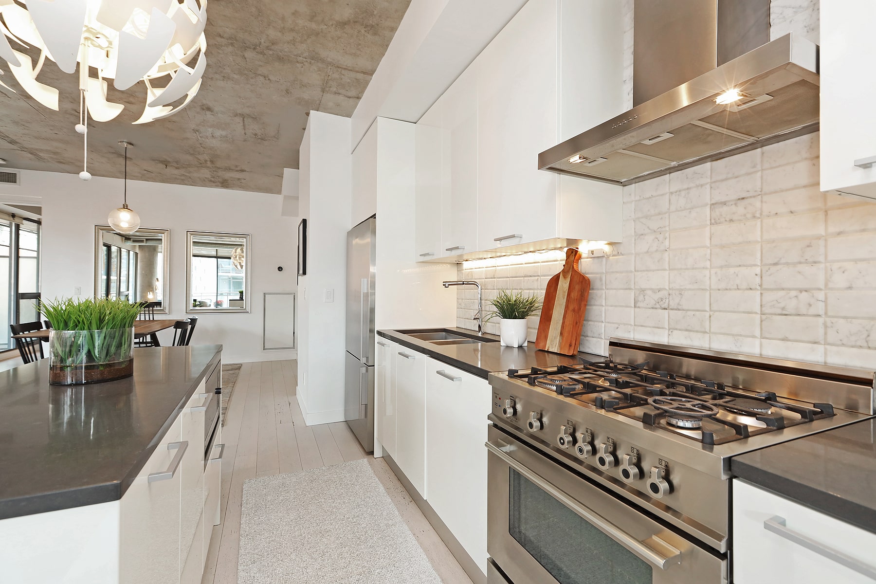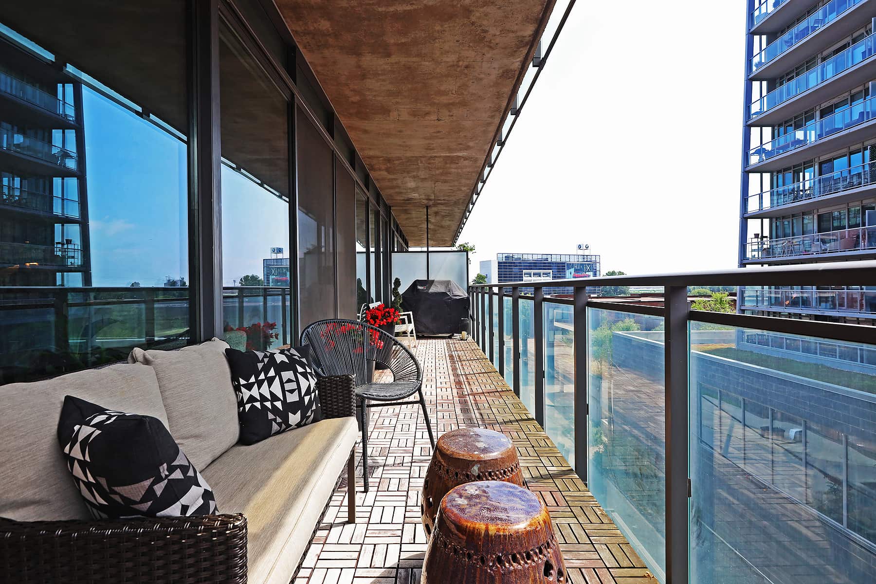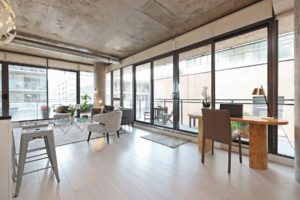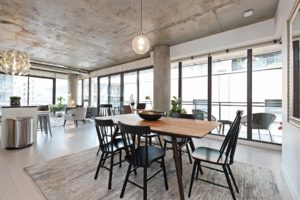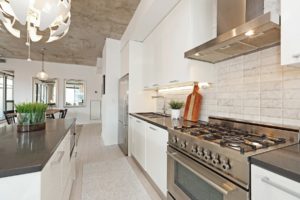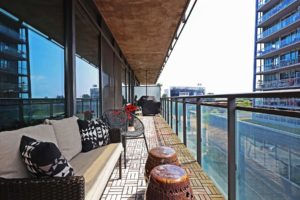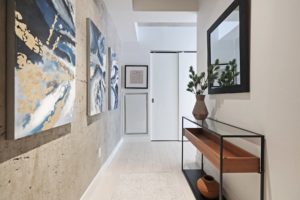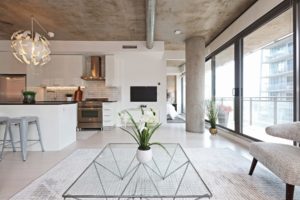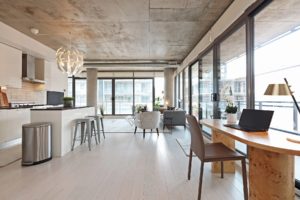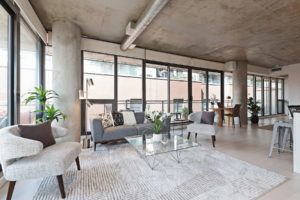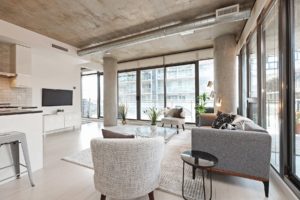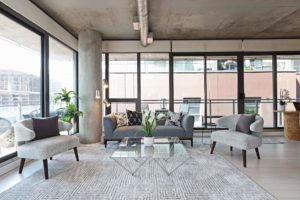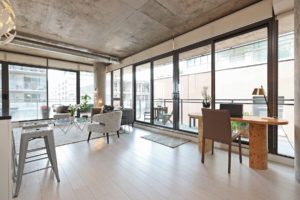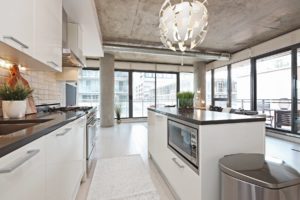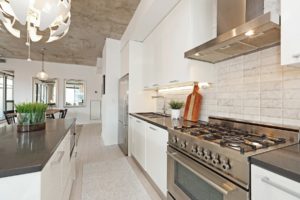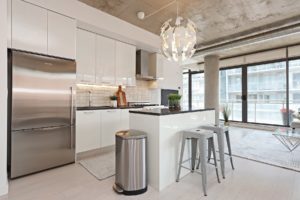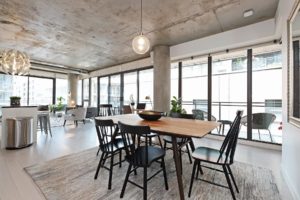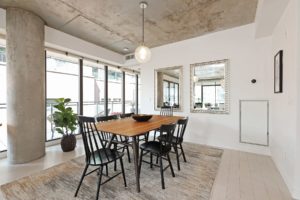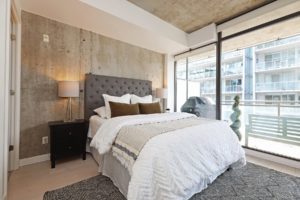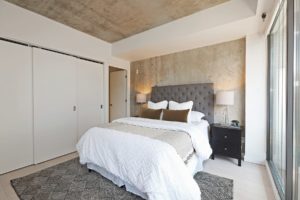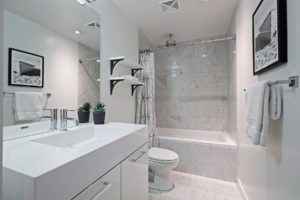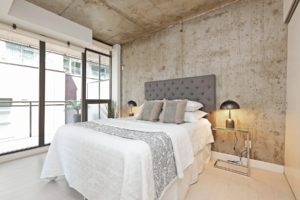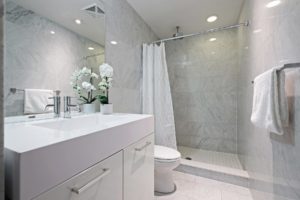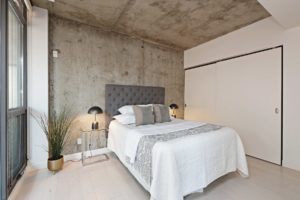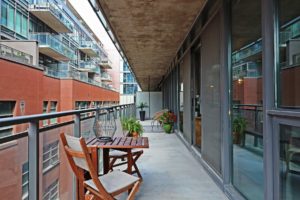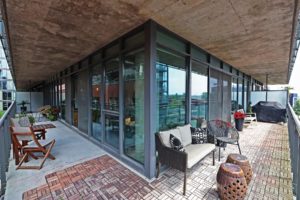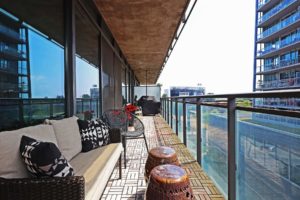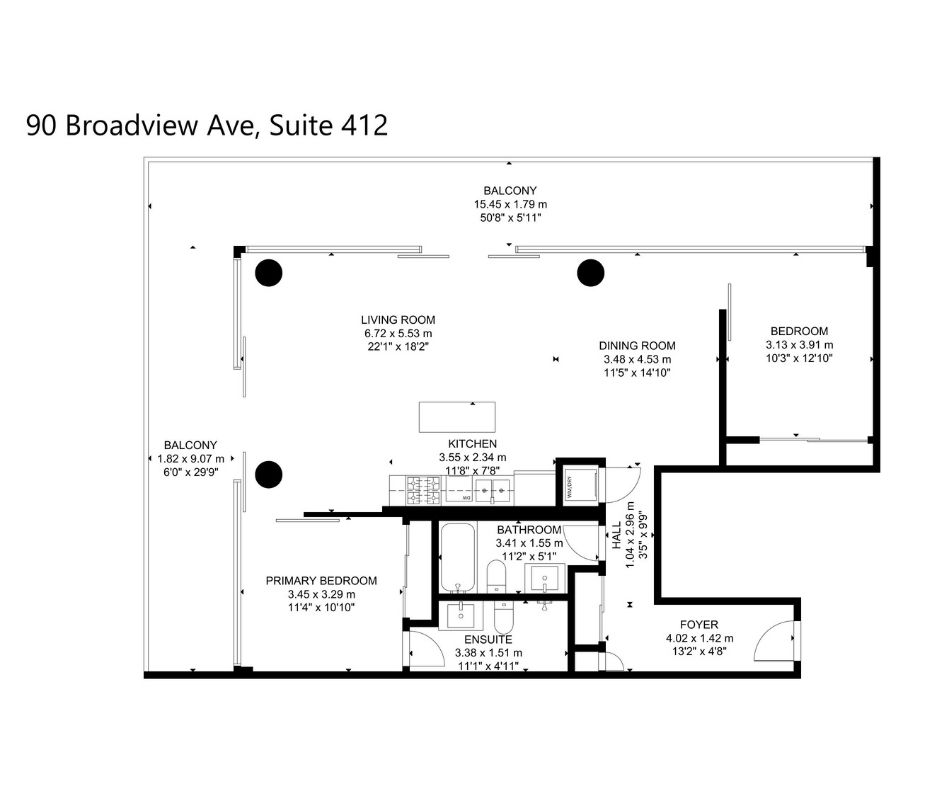Welcome To
90 Broadview Ave #412
Chic Riverside loft with all the designer touches
Send This Listing To A FriendSpacious, modern and bright. This 2 bedroom, 2 bathroom, corner unit was made for the sophisticated city lover.
It will be difficult to keep your excitement in check when you walk into the front foyer. Scandinavian design elements exposed 9-foot concrete ceilings, and stunning white hardwood flooring will take your breath away.
The generously sized, open concept living and dining area makes entertaining easy. At first look, you’ll conjure up visions of fancy wine and cheese parties or pre-drinks before hitting the bustling Queen Street pubs and restaurants. The European-style kitchen has all the bells and whistles, with a Bertazzoni gas stove, Fisher & Paykel fridge, and Scavolini cabinets.
Concrete walls, white hardwood floors, and 22 floor-to-ceiling windows continue the modern theme in both bedrooms. But, it’s more than just aesthetics here. This split layout floor plan adds both privacy and functionality to the space. The second bedroom could also double as a work from home office.
Every day is a spa day. The luxurious, modern baths are equipped with a rainfall-style shower head and soaker tub. Not to mention the lighting is perfect for your skincare routine or getting ready for a night on the town.
The best part is waiting for you outside. Enjoy a 470 sq ft wrap-around balcony. You’ll have plenty of room to invite friends over for cocktails or spend afternoons cozied up with a glass of wine.
About the Building
Located at 90 Broadview just south of Queen Street, The Ninety’s building boasts a unique structure that includes the pre-existing Coca-Cola bottling plant that was built in 1933, along with a new loft building to the south and the glass and steel addition above. All of your typical luxury amenities can be found here, with the addition of an expansive courtyard filled with trees and sitting areas.
5 Things We Love
- The layout – The split bedroom layout is functional and spacious. The primary bedroom features an ensuite and generous closet.
- The light – Great natural light floods the space through wrap around floor-to-ceiling windows.
- The lofty finishes – Chic Scandinavian styling with 9-foot concrete ceilings and concrete walls in bedrooms, white hardwood floors.
- The kitchen – Enjoy a stunning European designer kitchen with high end appliances.
- The Neighbourhood – Historic building in the heart of Riverside, close to amazing restaurants, bars and breweries.
3-D Walk-through
Floor Plans
About South Riverdale
Welcome to South Riverdale. Lots of great bars and restaurants are only a short walk away such as the Broadview Hotel, Prohibition Social House, White Lily Diner, Good Karma, Brickworks Ciderhouse and Eastbound Brewery.
This neighbourhood is a fantastic mix of old-and-new. Brick houses corner each street but many have modern, upbeat, finishings and unique details. On any given day, streets are lined with running groups, strollers, and brunch dates – grab your sandwich and latte to go, at the Vegan Animal Liberation Kitchen right outside the building.
If you’re someone who is looking for more space in the city without sacrificing the vibrant lifestyle, Riverdale might be the right place for you. Sandwiched between Cabbagetown, the Danforth, Broadview Avenue, and Leslieville, it’s a pocket-sized gem that seems to pay ode to the simple pleasures of everyday life without losing the everyday luxuries of Toronto ‘city-living’.
