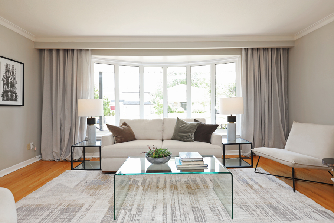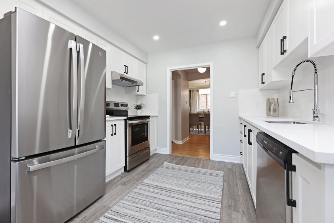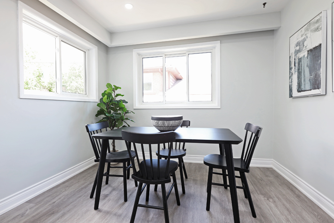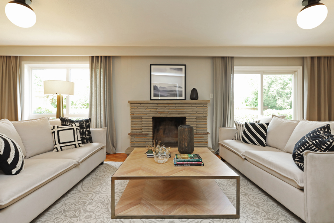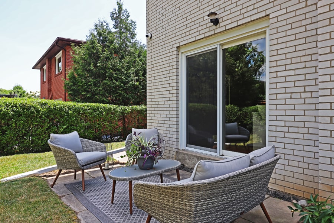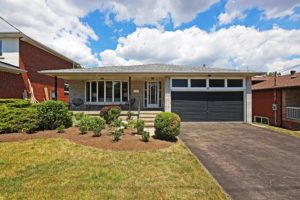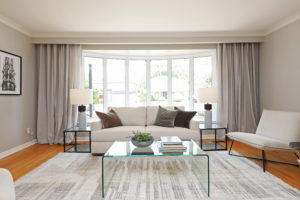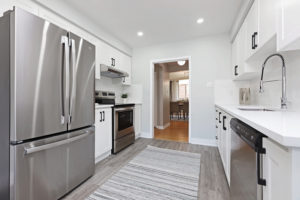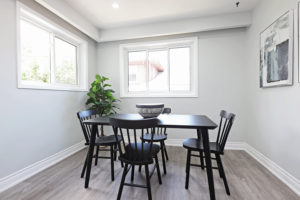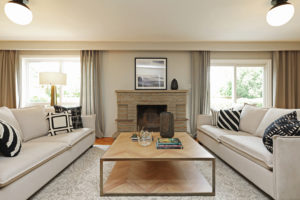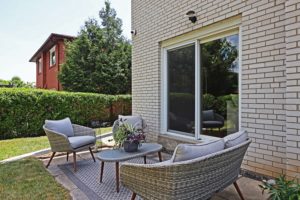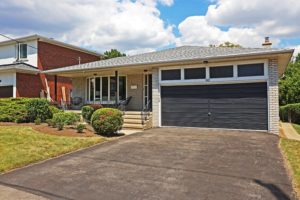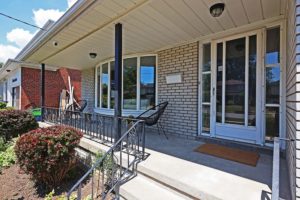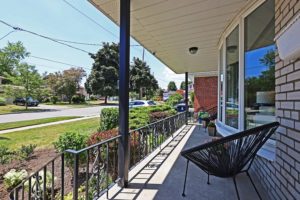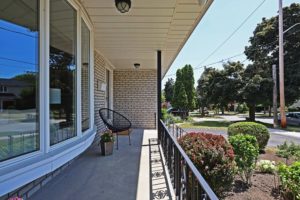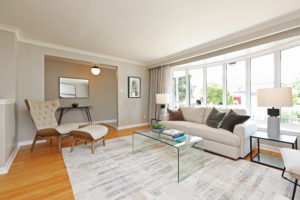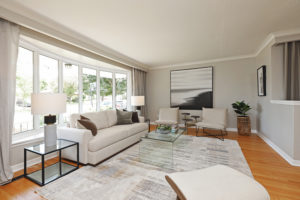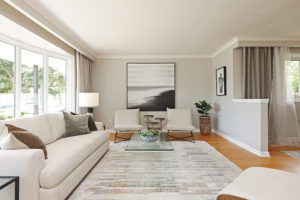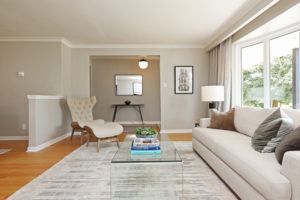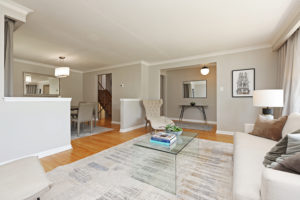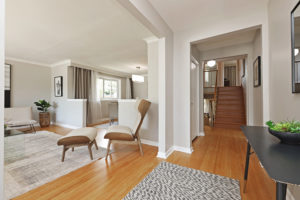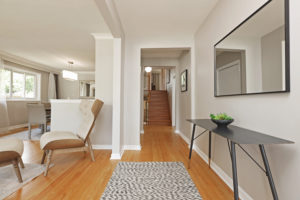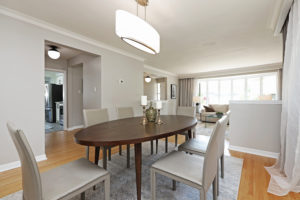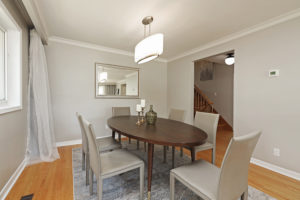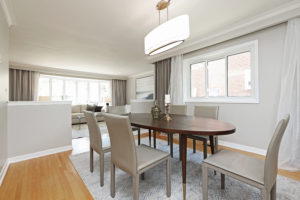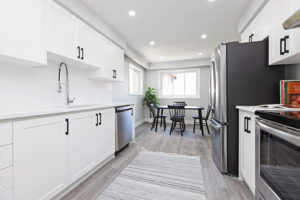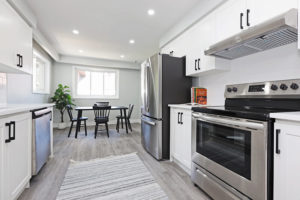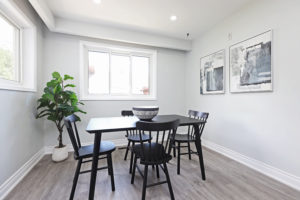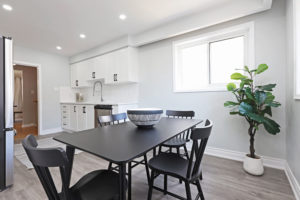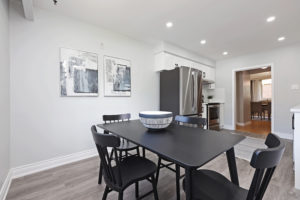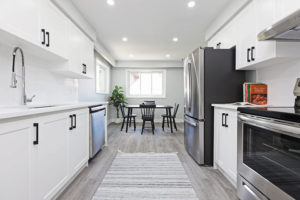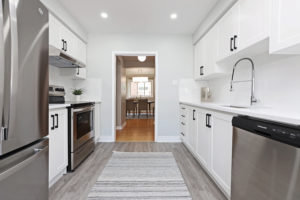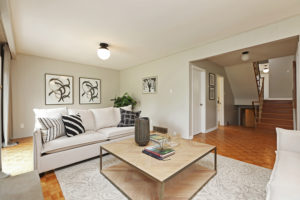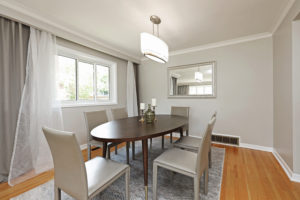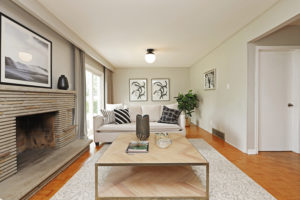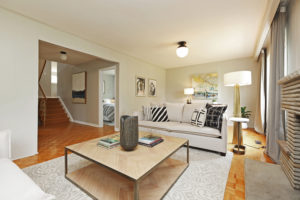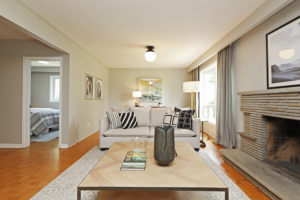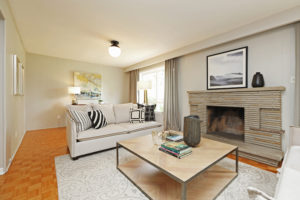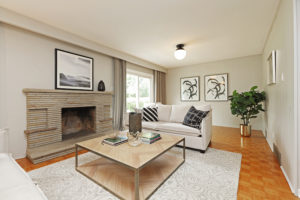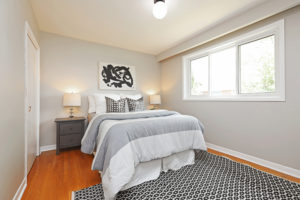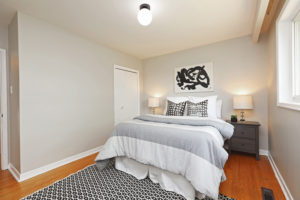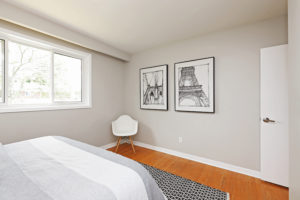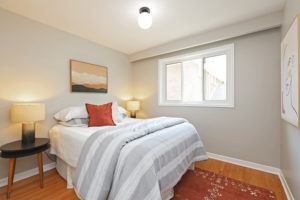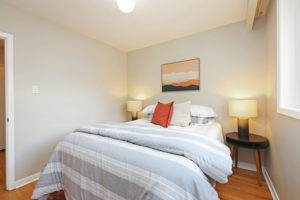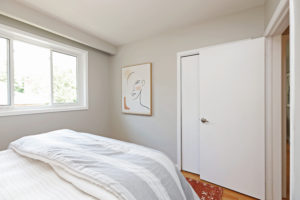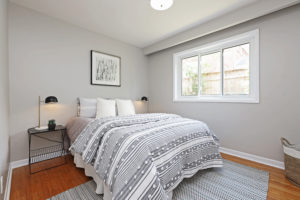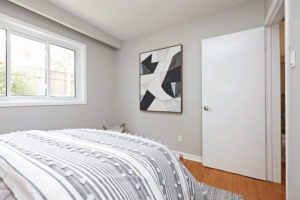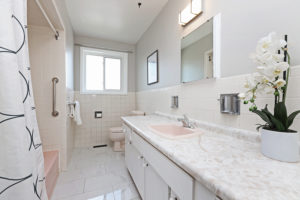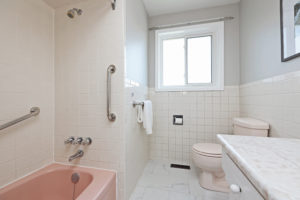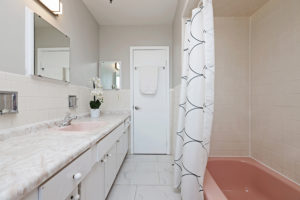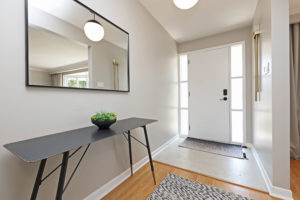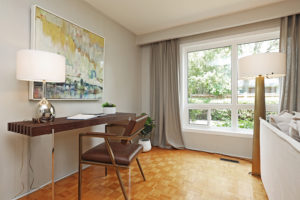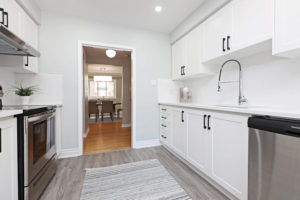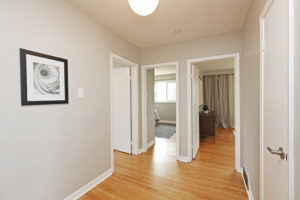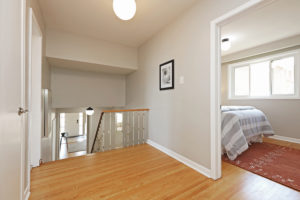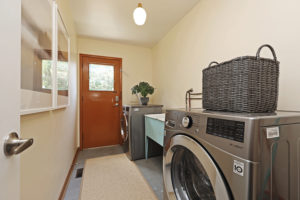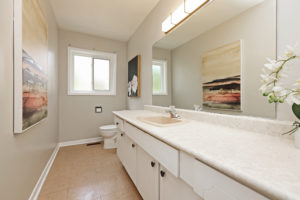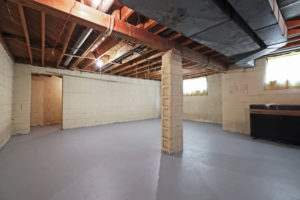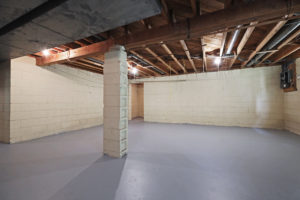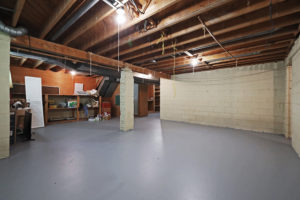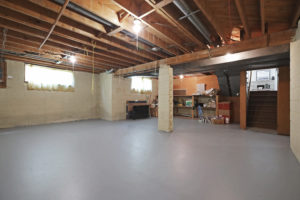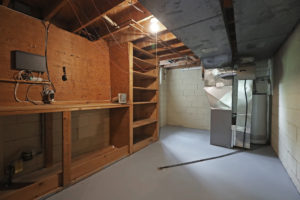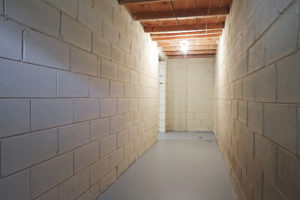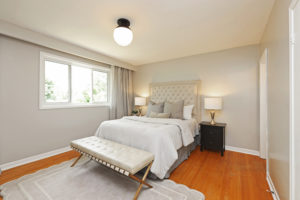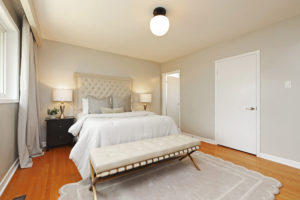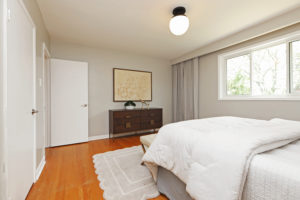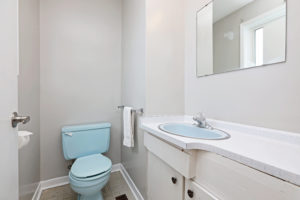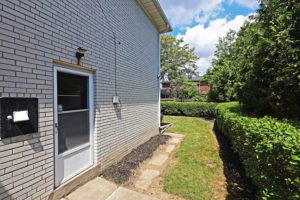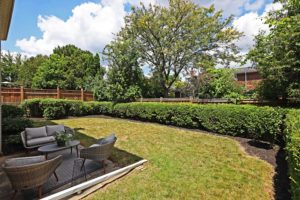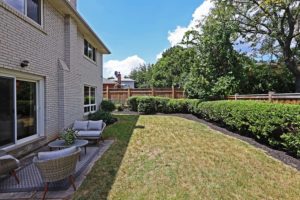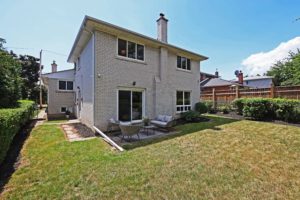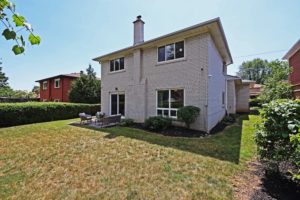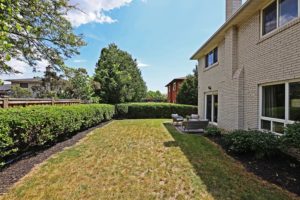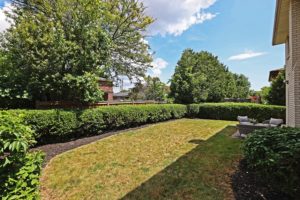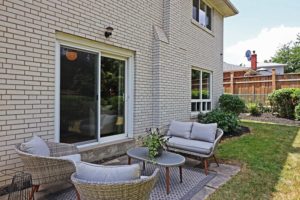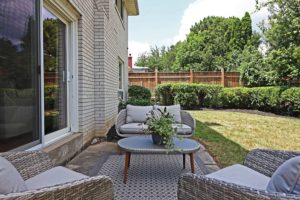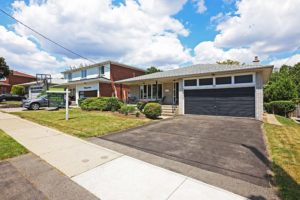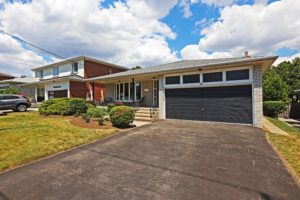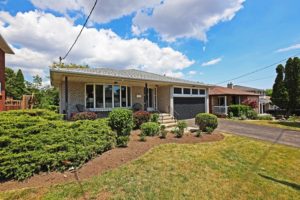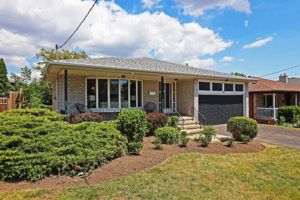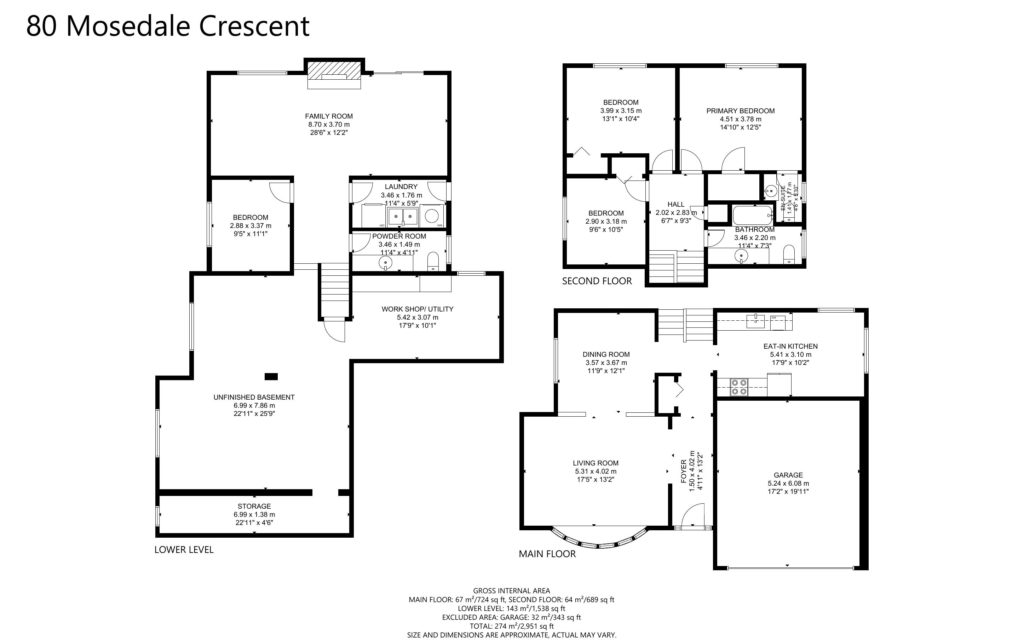Welcome To
80 Mosedale Crescent
Family memories are waiting to be had in this spacious backsplit
Send This Listing To A FriendEverything you could possibly want in a family home is wrapped into this charming backsplit in Don Valley Village.
Let’s start outside. The well-maintained front yard space, private driveway with attached garage and large front porch welcomes you with open arms. Set up a few muskoka chairs and bid your children farewell as they leave for school, or relax with a book when they gallivant around the driveway with chalk or basketballs.
Walking into the generously sized front foyer, you’ll appreciate how open and bright the space feels with light hardwood floors, freshly painted walls and a gorgeous bay window in the living room. The floorplan maintains an aura of openness with a wide hallway that separates the front entrance from the family room, formal dining room and leads to the kitchen on the east wing of the home.
The fully renovated, eat-in kitchen will make your heart skip a bit with designer touches at every turn. The all white custom cabinetry with modern black hardware, stone countertops, and brand new stainless steel appliances are just a few of the many upgrades to this space. Not to mention the room practically glows with natural light pouring in from the many windows.
Upstairs you will find three large bedrooms, and a three-piece bathroom. The primary bedroom features a double closet and ensuite bathroom, the perfect retreat after a long day of parenting. Yes, this means a separate bathroom from the kids! Woo-hoo!
We have a feeling you’ll spend the most time on the lower level. Whether the kids are having friends over, or you’re all cozied up by the fire for family game night, there is so much space to enjoy! This level also features a 4th bedroom/office space, separate laundry room with side entrance, powder room and a walkout off the rec room to the backyard.
Now let’s go even lower! Take a few steps down to the unfinished basement level, and imagine the hayday your kids will have playing mini-sticks with friends. Freshly painted concrete floors, high ceilings, storage space, a cold cellar and more! There are so many bonus features here.
At last we have the giant backyard. This space is perfect for birthday parties, family gatherings, and for the kids and pets to run around freely!

5 Things We Love
- The size- With 4 bedrooms, a large rec room and a lower level full of possibilities, there is more than enough space to satisfy the needs of your family!
- The outdoor space – The private and spacious backyard is perfect for the kids and dog to run around on a warm day. Not to mention you can sip your morning coffee on your front porch, and watch the kids walk to school.
- The kitchen- This fully renovated area has brand new appliances, flooring, pot lights and looks like it came right out of the pages of a designer magazine!
- The basement- Space, space and more space! The unfinished, and large basement is yours to customize! Or don’t, the area could be additional storage, workout space, or for the kid’s to play mini-sticks.
- The neighbourhood- Tree-lined streets, and tons of nearby parks, make this the perfect area for families to enjoy. You get to enjoy quietness outside of the city, while only being a short commute away to the downtown core.
3-D Walk-through
Floor Plans
About Don Valley Village
Don Valley Village is culturally diverse neighbourhood named after it’s location, situated near the Don Valley River. This area is home to lots of nature, beautiful tree-lined streets and numerous parks. Fairview Mall, one of Toronto’s largest shopping malls, the highly regarded North York General Hospital, located at the south-west corner of Sheppard Avenue and Leslie Street, and the Cummer Park Fitness Centre, one of the city’s largest municipally operated recreational facilities, are among the landmarks. The neighbourhood is also easily connect to the city with bus routes running down the major streets, and the nearby 401 and DVP highways.

