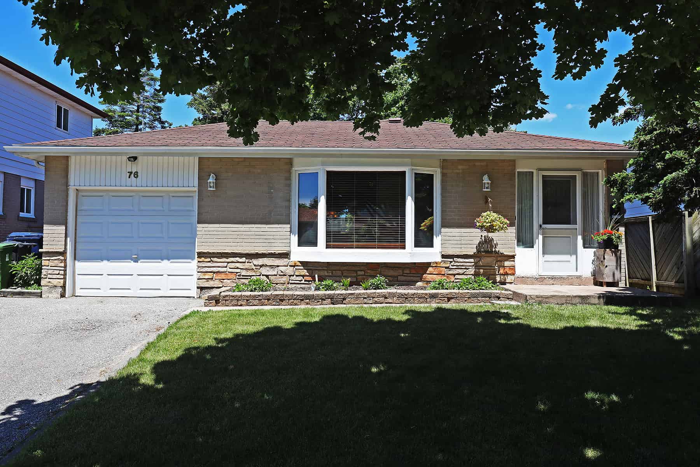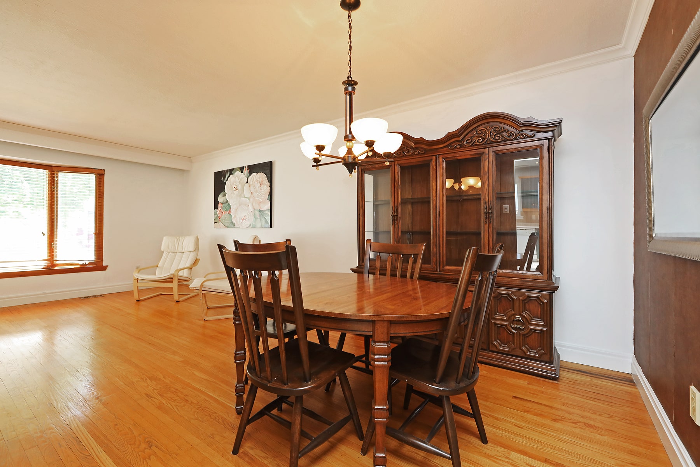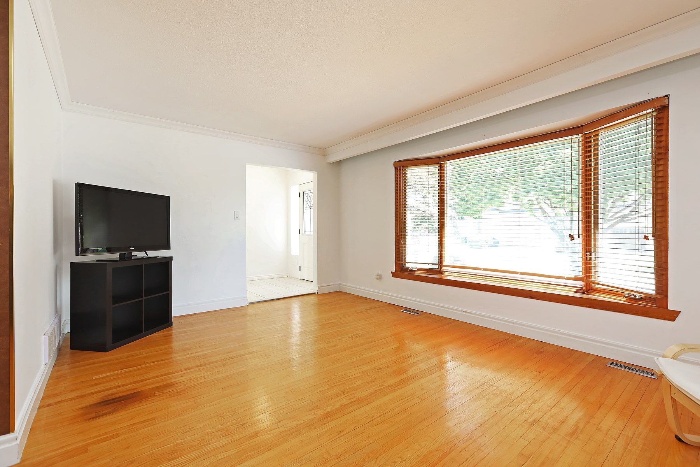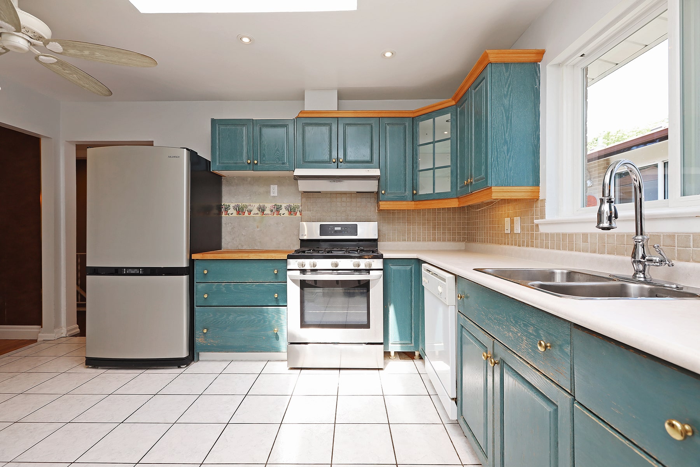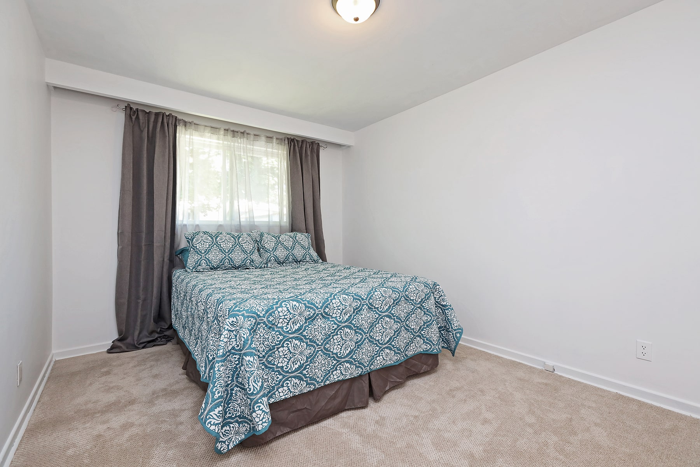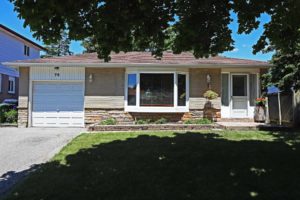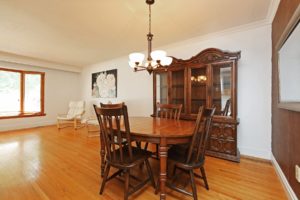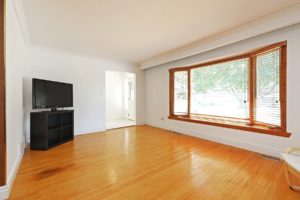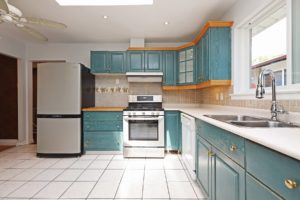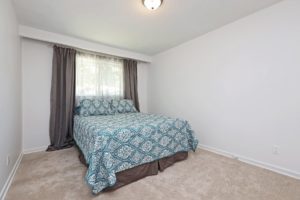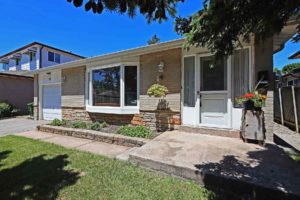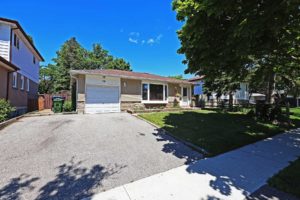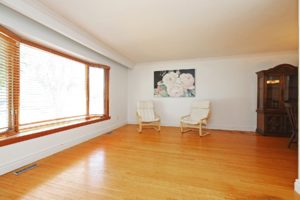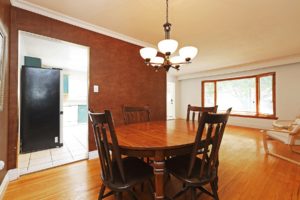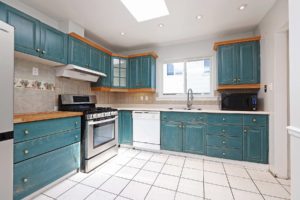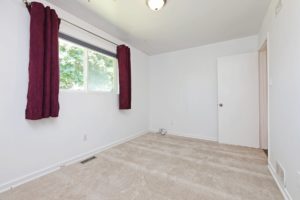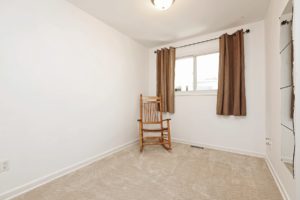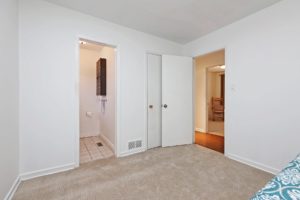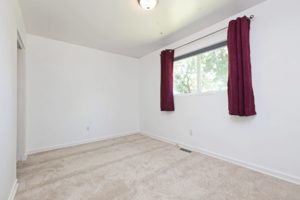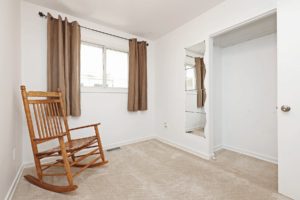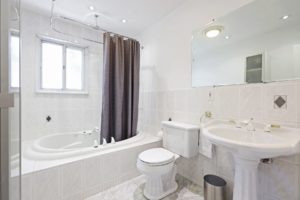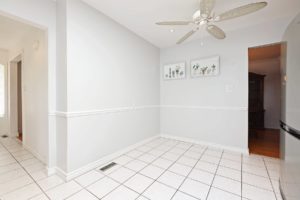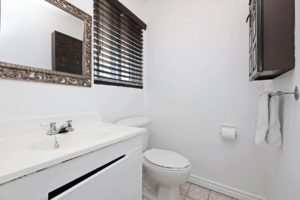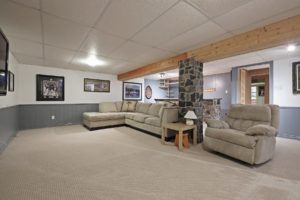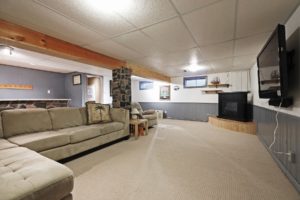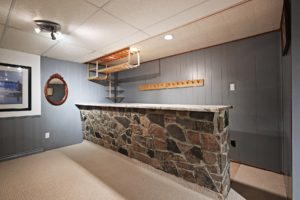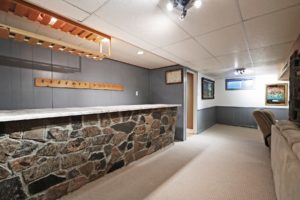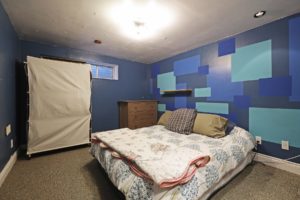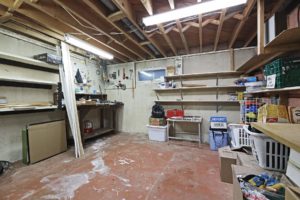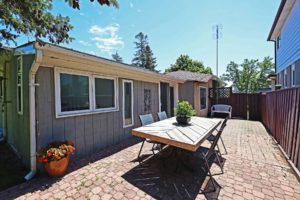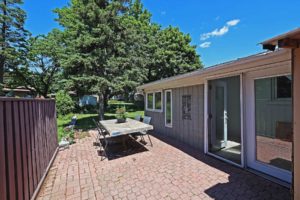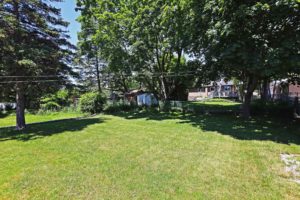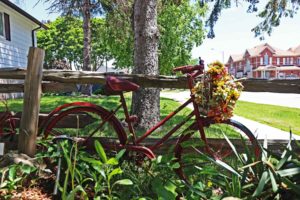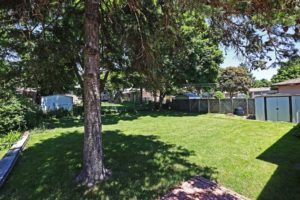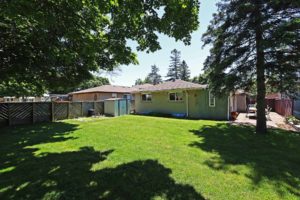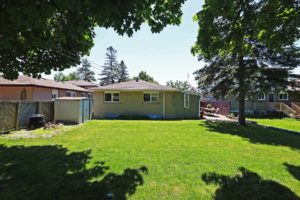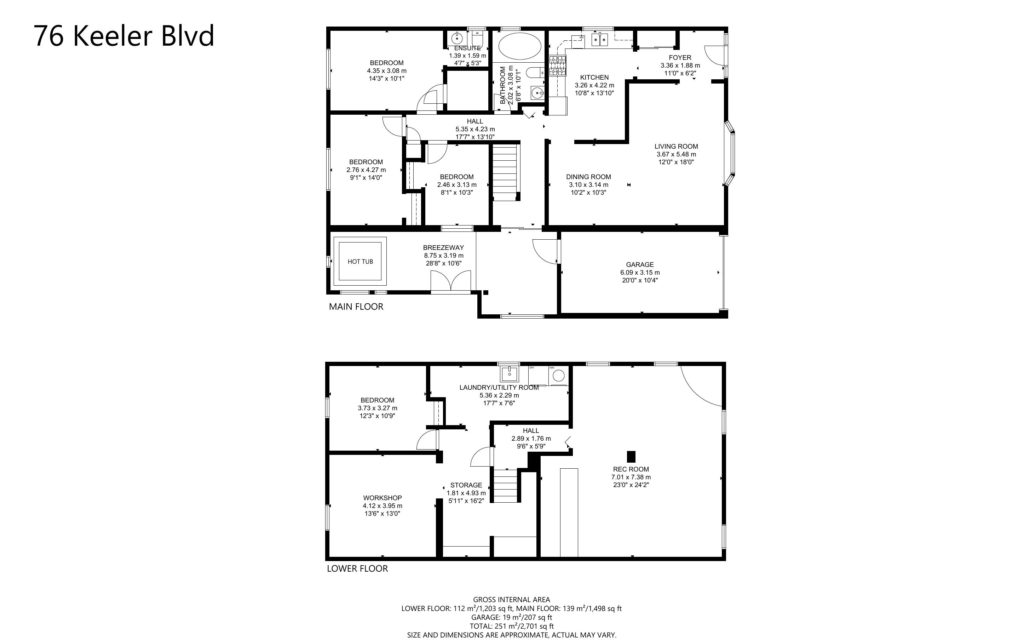Welcome To
76 Keeler Blvd
A spacious Bungalow with room for the whole family
Send This Listing To A FriendFlourishing gardens, a spacious floor plan, and a whole lot of LOT space! This bungalow in Morningside is the perfect place to plant your family roots.
Mature trees line the street and welcome you to the beautifully maintained front lawn. You have your own private 2-car driveway, and attached garage.
Let your green thumb run wild with the ample garden space on the property. A paved side yard leads you to the enormous, sunny, backyard equipped with a flourishing herb garden and tool shed. This space is perfect for hosting family, birthday parties or letting the kids run free with their friends.
Walking into the home you have a combined living and dining room with hardwood floors. The main living space has a nice balance of openness with a separate kitchen area. If renovations are calling your name, there’s potential to fully open up the space for entertaining. The choice is entirely yours.
Let there be light! Large windows line the home, bringing in gorgeous daylight. You even have an overhead skylight in the kitchen to brighten up the space while you prepare family meals. And don’t worry, you’ll have lots of help. There’s plenty of room for sous chefs, and a generous amount of cabinetry space.
Heading toward the back of the home, you have 3 generous sized above grade bedrooms with newly laid carpets and freshly painted. The primary bedroom features an ensuite 2-piece bath, a walk-in closet and views of the tranquil backyard. Meanwhile the second and third are generous in size, the kids will have a hard time choosing which one to claim as theirs!
Welcome to the finished basement, aka the ‘teenage paradise’. Remember we just talked about how hard it would be to choose between the upstairs rooms, well it just got even harder. Off of the large family rec room, there lays a 4th bedroom space. Private enough to have your own personal space, while still being under one roof. This is why this area appeals to teens, extended family, and guests.
Lastly, the breezeway will be your new ‘happy place’. Whether you need some self-care after a busy day, a romantic date night, or a fun place to enjoy a glass of wine with friends, the hot tub is calling your name. This extension overlooks the beautiful yard and allows for stargazing through the various skylights.
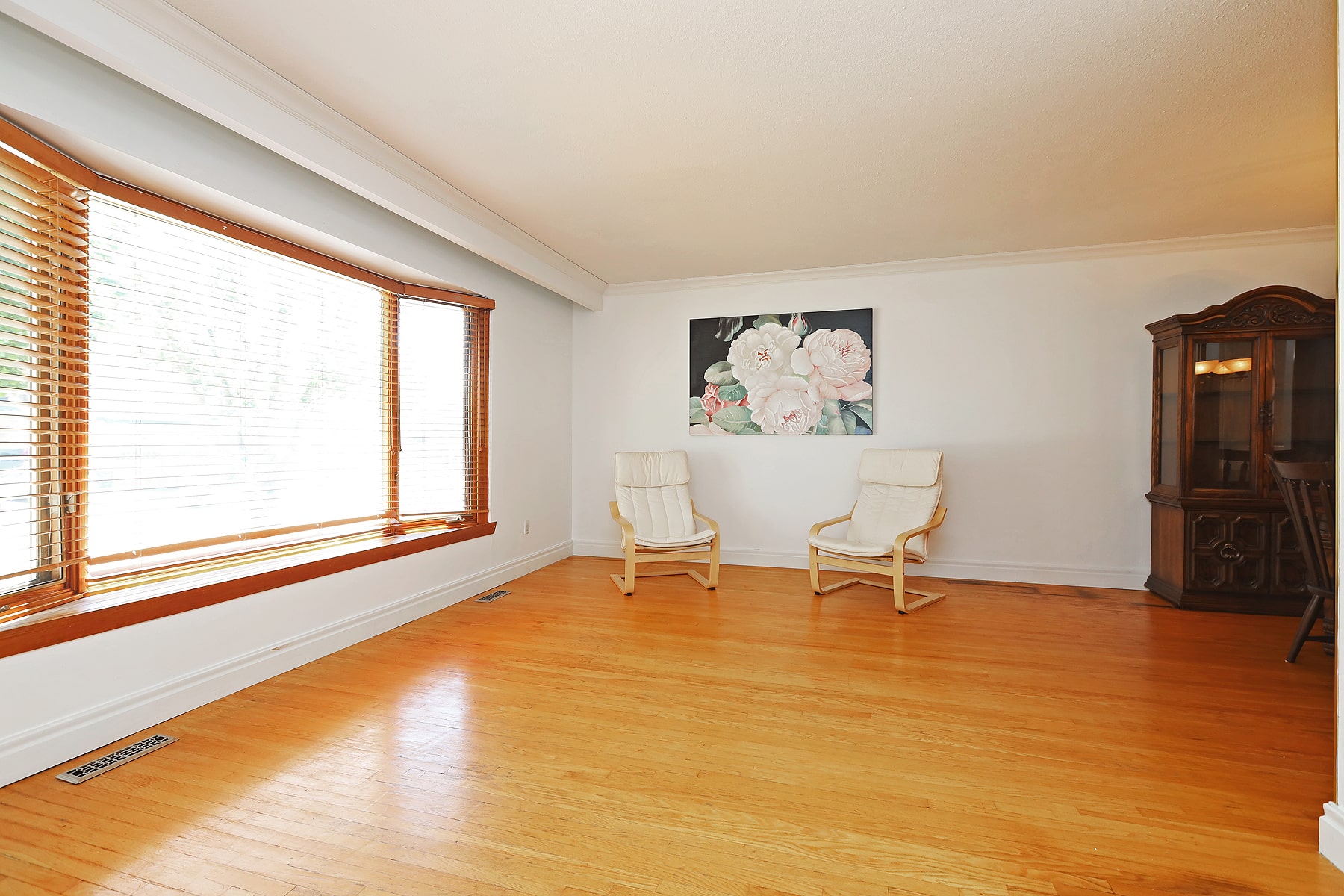
5 Things We Love
- The lot size- Whether you’re looking to grow your family, expand the home or simply just take advantage of the enormous yard, there is so much space here to enjoy.
- The layout- The floor plan is extremely functional with a structured main floor living space, large windows, a spacious kitchen and bedrooms looking out onto the yard.
- The location- In Morningside, you’re walking distance to all amenities and great proximity to the 401 highway. This is perfect for the commuter and for getting into and out of the city. And yet it’s still SO quiet!
- The basement- The lower level includes a dream bedroom for existing or future teens, and a rec room with a full-sized bar! This bonus space can be easily converted to accommodate a larger family.
- The breezeway – At the end of a long day enjoy a romantic evening in the hot tub with a glass of wine, or invite over some friends! A true bonus feature.
3-D Walk-through
Floor Plans
About Morningside
Morningside is a family-friendly and culturally diverse neighbourhood in Scarborough with tons of shopping, restaurants and green space to enjoy. The Ellesmere Ravine is just outside, perfect for trail walks with family, friends and the dog, or just to reconnect with nature. University of Toronto Scarborough Campus and Centennial College Campus are nearby, with other amenities within walking distance. The commuter links are amazing too, you’ll be downtown in under half an hour with 401 and DVP at your fingertips.
