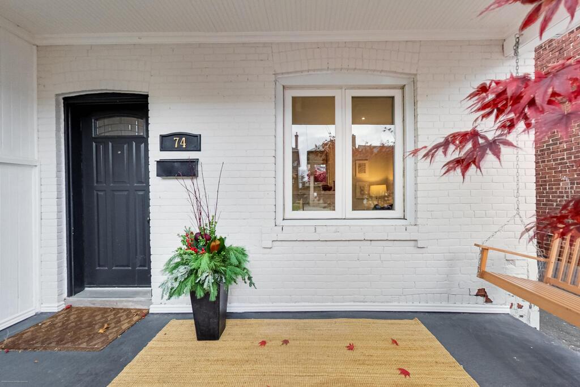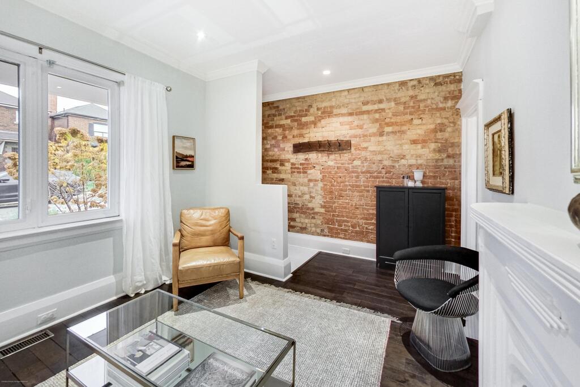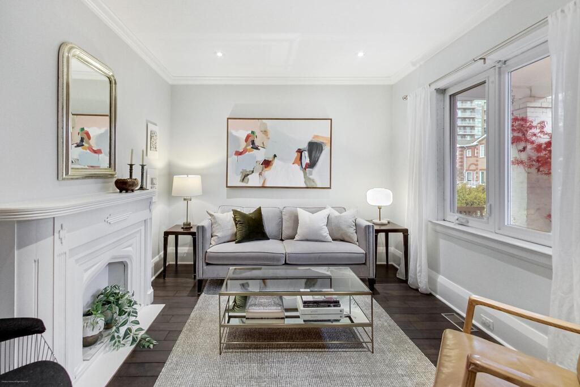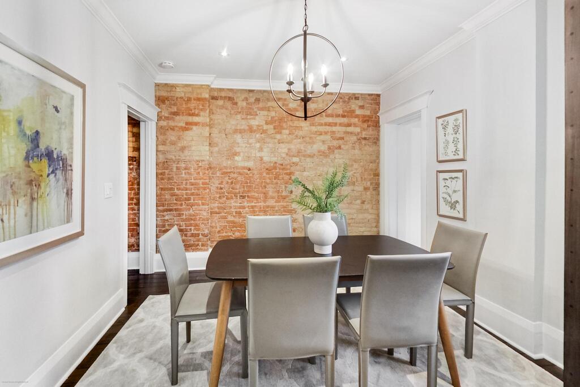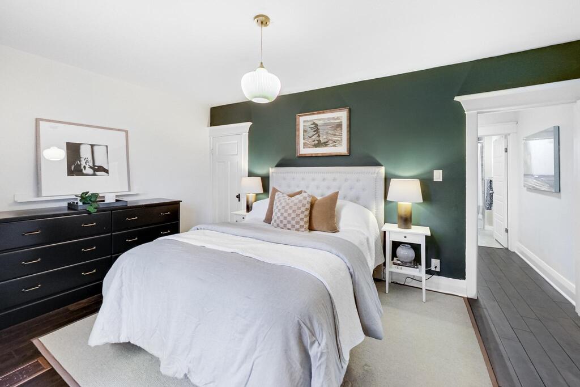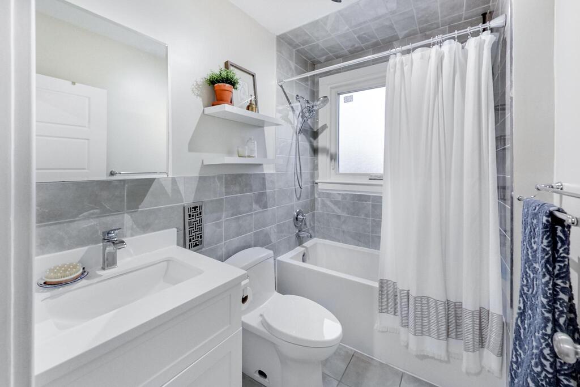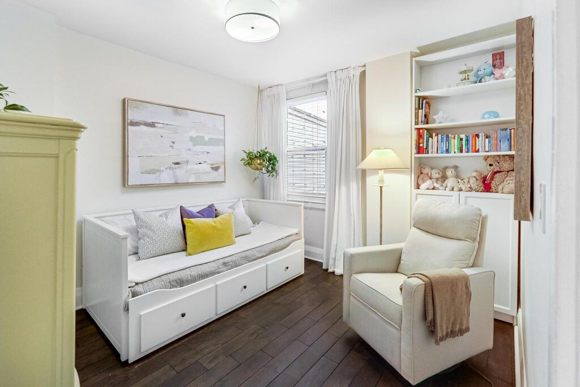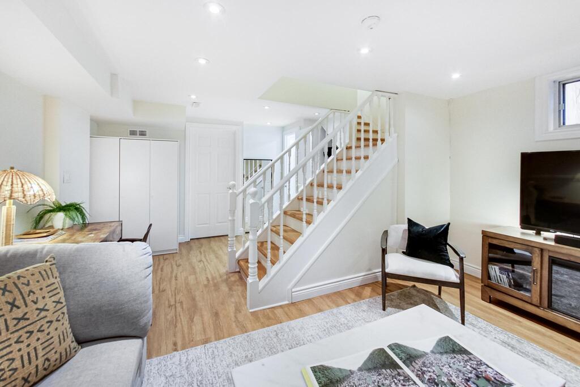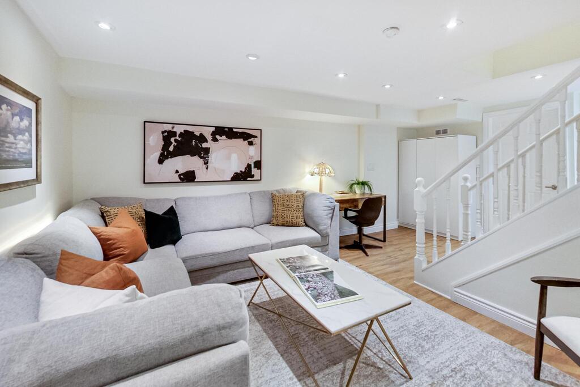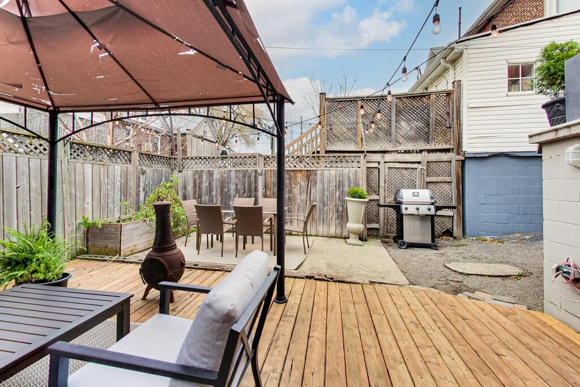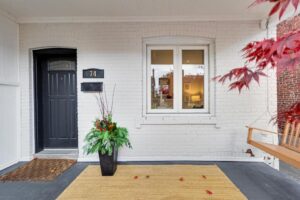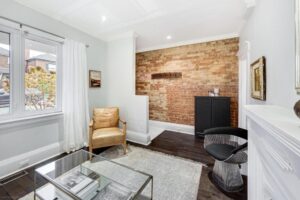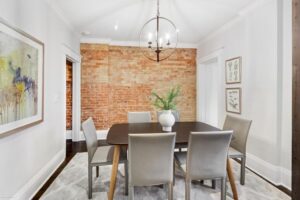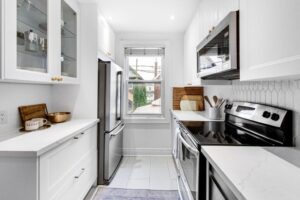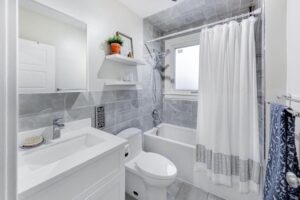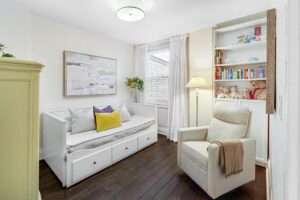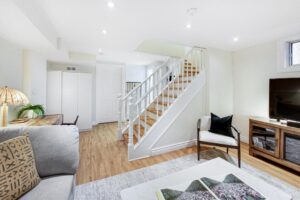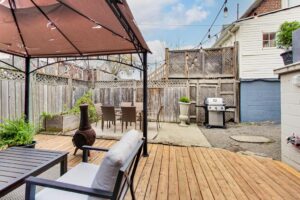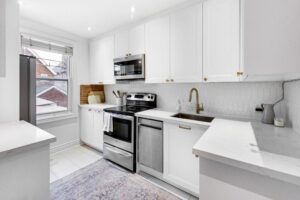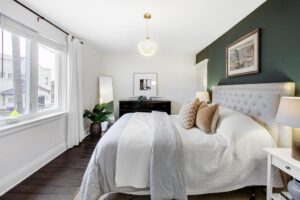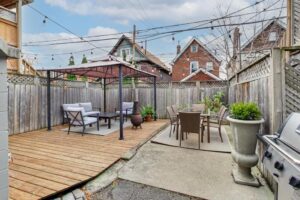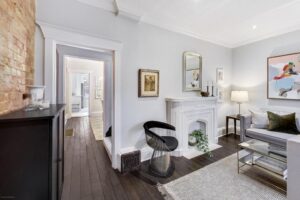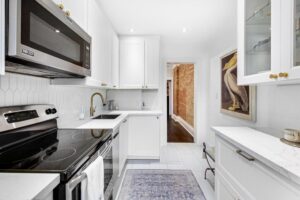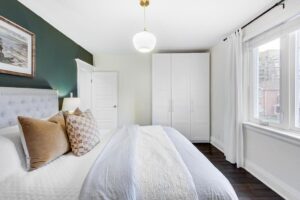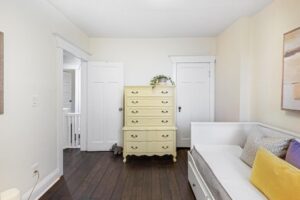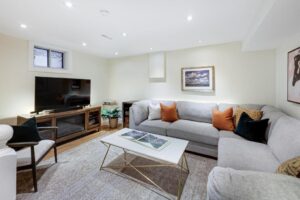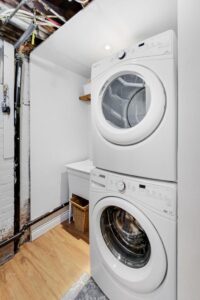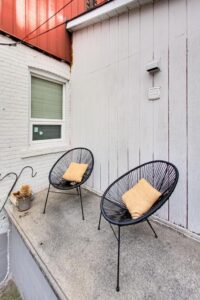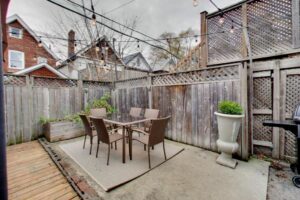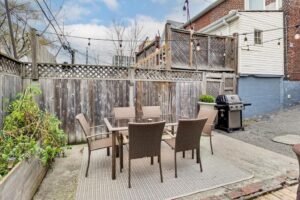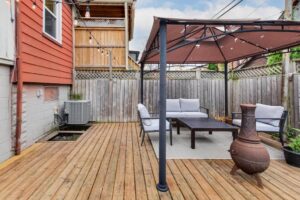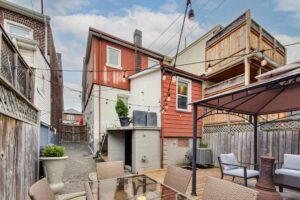Welcome To
74 Ford St
Sold!
Send This Listing To A Friend
Behind the lovely Japanese Maple and a front garden bursting with perennials, this Ford Street semi-detached home is full of thoughtful upgrades and inviting spaces that make it more than just a place to live—it’s a place to call home.
Inside, the home’s personality shines through. The exposed brick wall, original details, and a vintage fireplace mantle bring warmth and a touch of history to the main living area. Distinct living, dining, and kitchen rooms give the home a cozy, functional flow ideal for everyday living and working from home.
The kitchen, renovated in 2022, was designed with a modern yet classic touch. It features crisp white cabinetry, quartz countertops, a porcelain picket tile backsplash, and elegant gold hardware from CB2. Stainless steel appliances and a large window overlooking the backyard complete the picture, making this space as stylish as it is practical.
Upstairs, you’ll find two good-sized bedrooms. The primary bedroom boasts a roomy wardrobe, while the bathroom adds a touch of luxury with a new vanity and updated showerhead.
The finished basement (previously underpinned and waterproofed) includes a rec room that can easily double as a third bedroom, a dedicated laundry room, extra storage under the stairs, and a renovated bathroom (2020) with marble floors, a custom glass shower, and a rain showerhead.
The outdoor spaces have been thoughtfully designed for both beauty and function. The front yard, landscaped in 2023, features a tapestry of low-maintenance perennials that provide year-round interest – from spring tulips and lily of the valley to summer lavender, hydrangeas, and a butter-cream rose bush. The interlock walkway (updated in 2024) leads to a cheerful front porch with a swing—a perfect spot for morning coffee or catching up with neighbours.
The backyard offers your own personal Ford escape under a shade-providing pergola. It also has a cleverly stepped landing with ample built-in storage and space to cultivate the perfect container garden. The landing area is perfect for a bistro table. With room to unwind or entertain, this outdoor space extends the home’s living space. The private drive can accommodate three or more cars—an uncommon luxury in the city.
Here is the full list of renovations and improvements.
74 Ford Street offers a perfect blend of style, comfort, and functionality for first-time buyers or those upgrading to a larger space. Every detail, from the updated floors and improved lighting to the thoughtfully designed landscaping, has been curated to make life easier and more enjoyable. All that’s left is to unpack, settle in, and start making memories.
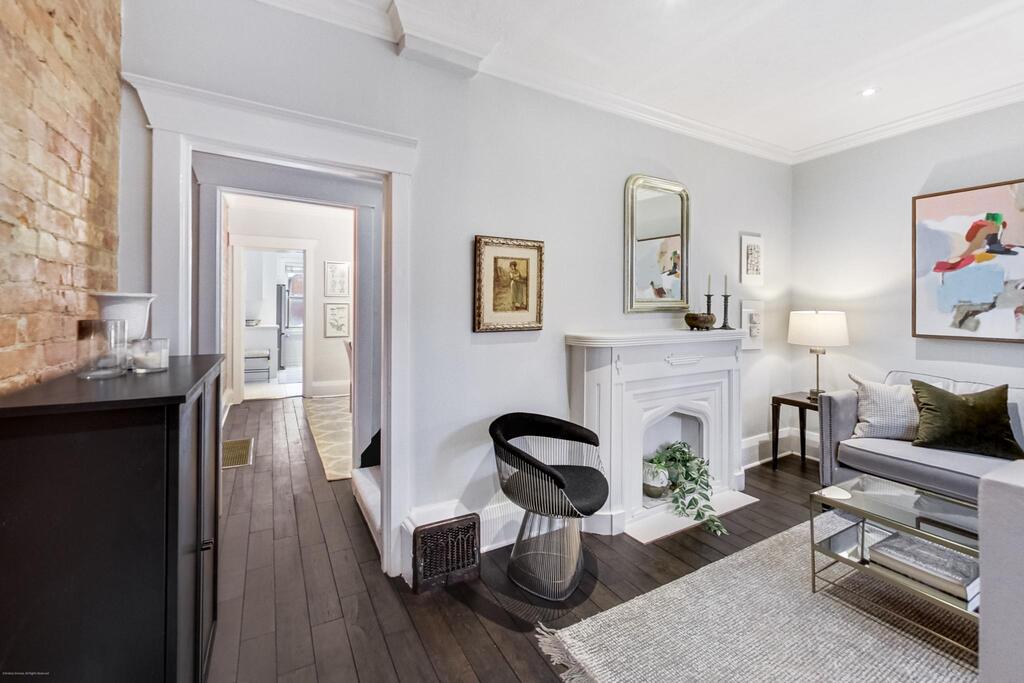
5 Things We Love
- Unmistakable Charm – This home oozes character, from the exposed brick wall and original details to the old fireplace mantle that adds a historic touch. It’s cozy, warm, and inviting, with charming curb appeal that feels like home the moment you arrive.
- Abundant Storage – You’ll find storage options galore throughout the house! A spacious closet near the side entrance, cabinets galore in the kitchen, a roomy wardrobe in the primary bedroom, and plenty of storage space in the basement ensure a spot for everything.
- Beautiful Outdoor Spaces – The landscaped yard and inviting front porch add instant curb appeal. The maintenance-free backyard has ample space for entertaining, with a pergola providing shade and privacy. The back area even has stairs leading to a small landing, perfect for a bistro table or planters for herbs and veggies.
- Functional, Finished Basement – Dug down and waterproofed, the basement is more than just extra space. It offers a separate laundry room, a versatile rec room that can double as a third bedroom, and a fully renovated bathroom for convenience and style.
- Renovated Kitchen with Style – The kitchen is a dream, blending modern updates with classic appeal. Crisp white cabinetry, elegant gold hardware, and a lovely backsplash give it a designer touch. Stainless steel appliances and a large window overlooking the backyard make it as functional as it is beautiful.
Floor Plans
3-D Walk-through
About Carleton Village
Carleton Village offers a unique blend of history, culture, and community, making it a vibrant and welcoming place to call home. This charming neighbourhood, located just south of St. Clair Avenue West and surrounded by railway lines, is a tapestry of residential streets, industrial heritage, and bustling commercial areas. At its heart are single-family semi-detached homes, providing a cozy, community-focused atmosphere. The 512 St. Clair streetcar ensures convenient access, making it easy to explore the surrounding city.
Rich with character, Carleton Village celebrates its industrial and railroad past through public art, historic landmarks like Heydon House, and community hubs such as the Davenport-Perth United Church. Green spaces like Wadsworth Park and S.A.D.R.A Park offer residents room to relax, play, and connect. Along St. Clair Avenue West, the St. Clair Gardens BIA ties together a vibrant mix of local businesses and services, offering everything from everyday essentials to unique finds.
Food lovers will feel right at home here, with restaurants serving diverse cuisines from Brazilian and Colombian to Vietnamese and Portuguese. The nearby Stockyards district provides a convenient option for shopping, while Davenport Road and Old Weston Road boast more local gems. In Carleton Village, every corner tells a story, and every street invites you to be part of its evolving legacy.
