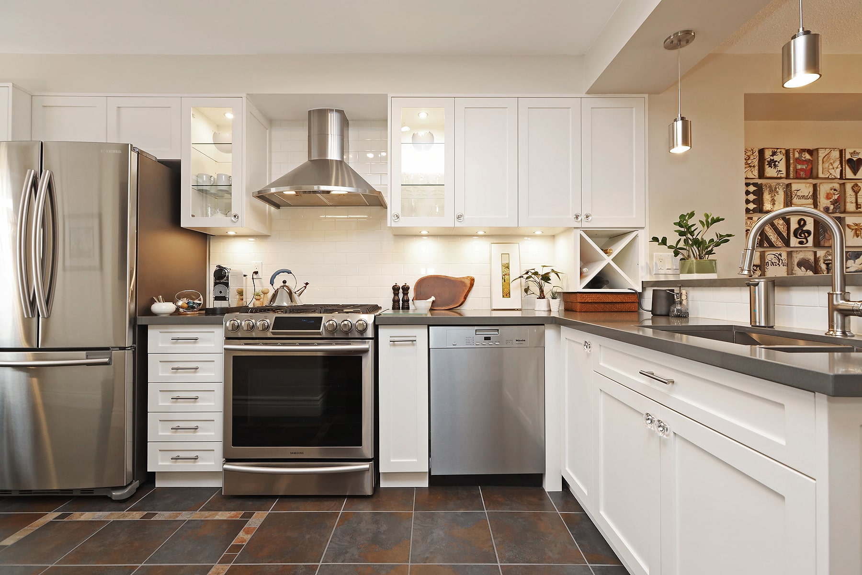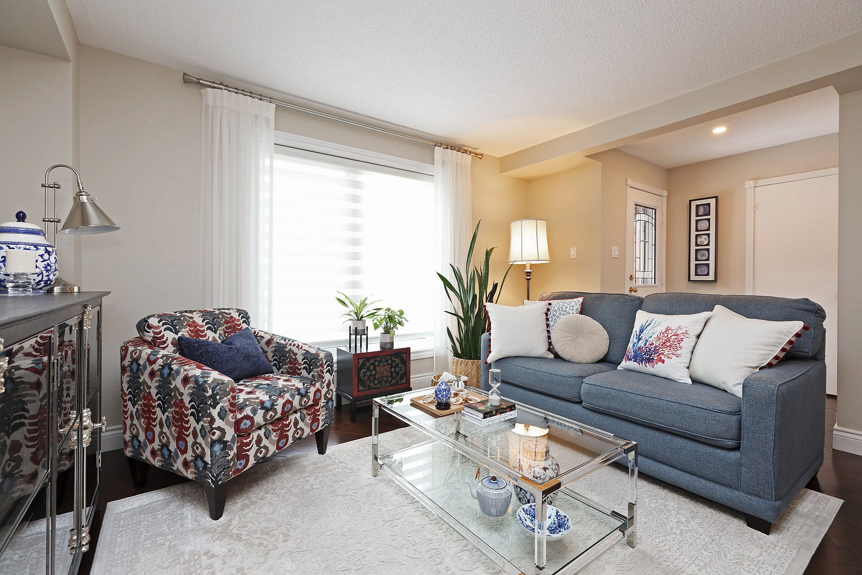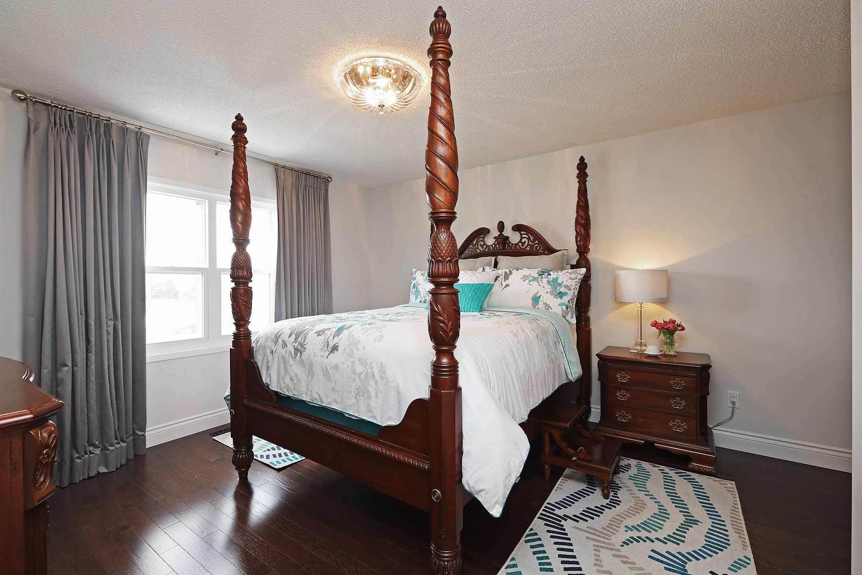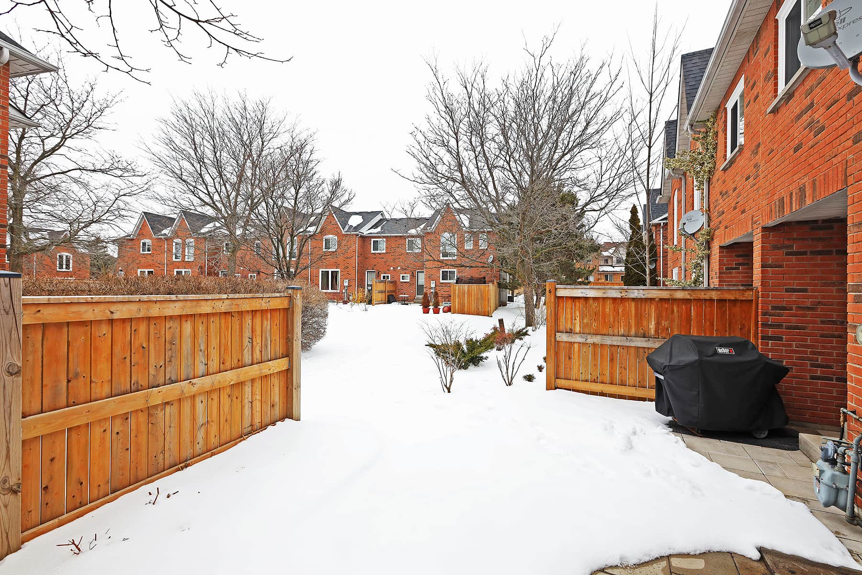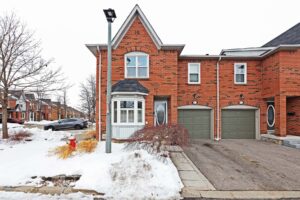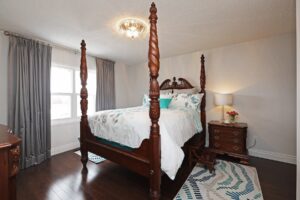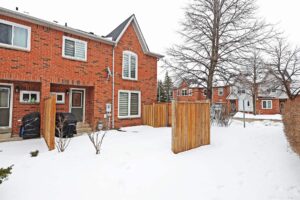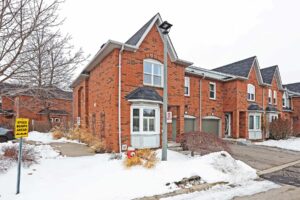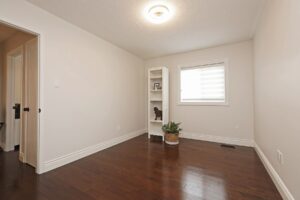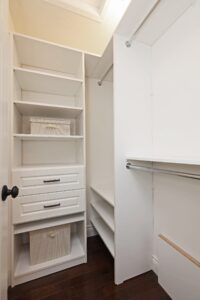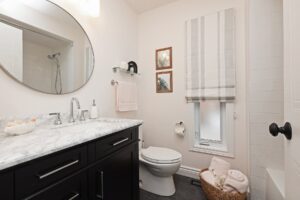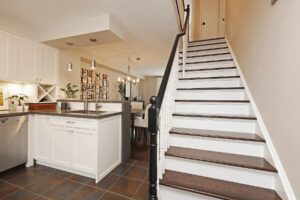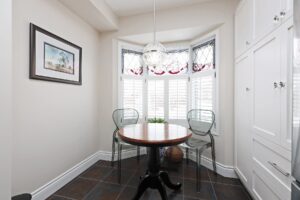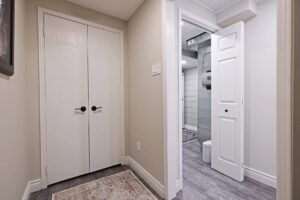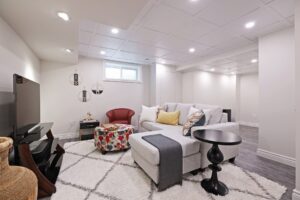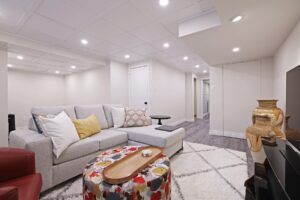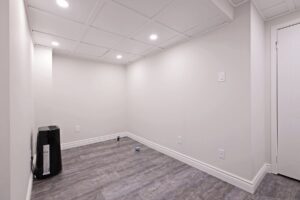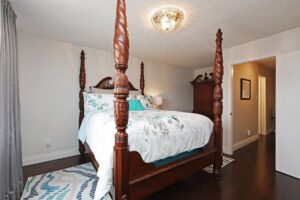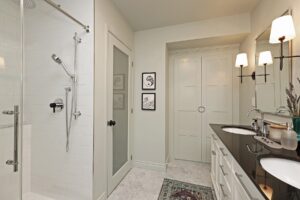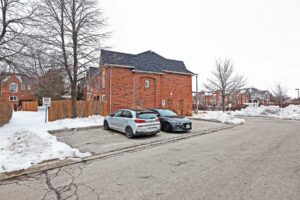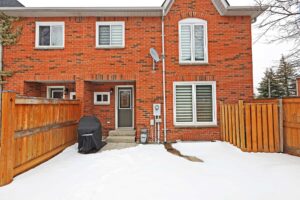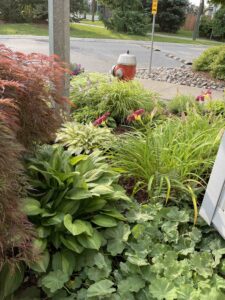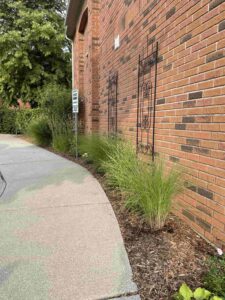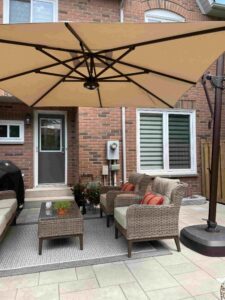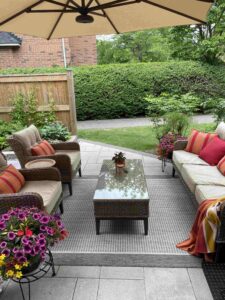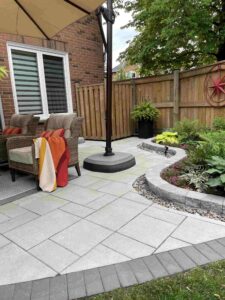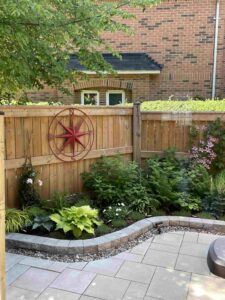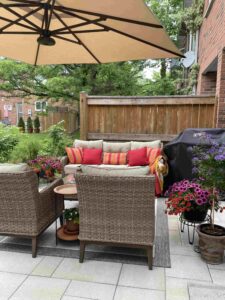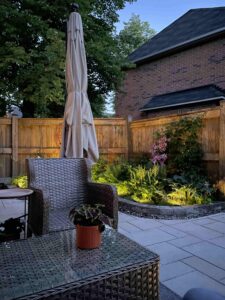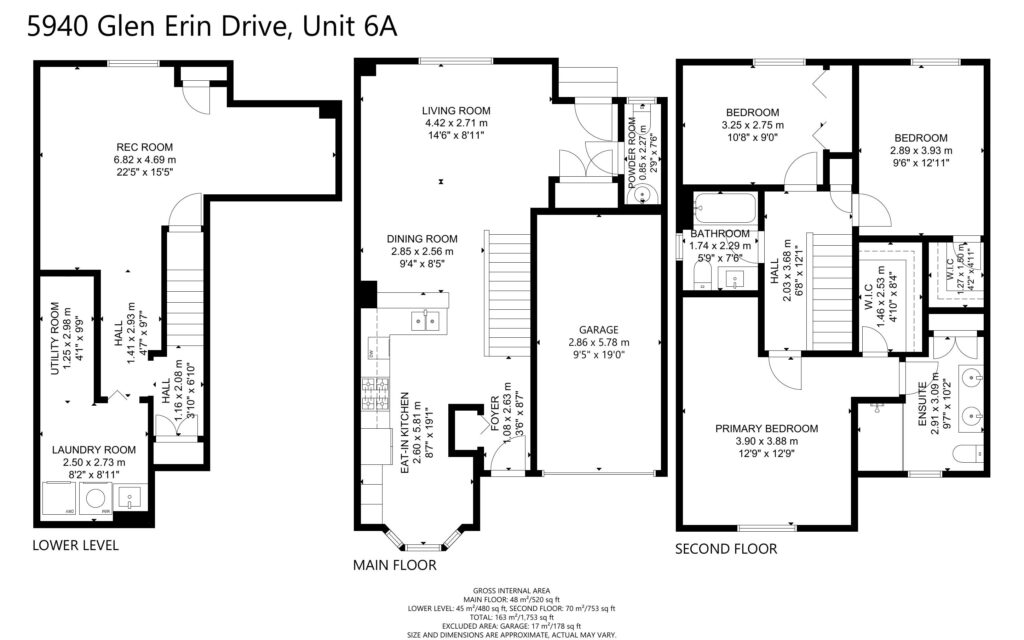Welcome To
6A-5940 Glen Erin Dr
Stunning Executive Townhouse in Mississauga's Most Desirable Neighborhood
Send This Listing To A FriendThis executive townhouse is a true gem in one of Mississauga’s most desirable neighborhoods. With its three bedrooms and semi-detached style, this end unit townhouse is perfect for families who value privacy, convenience, and modern living. Let’s explore what this stunning home has to offer.
As you step inside, you’ll immediately notice the beautiful hardwood flooring that flows throughout the main and second floors. This creates a warm and inviting atmosphere that makes you feel right at home. The recently renovated kitchen is a chef’s dream, with upgraded quartz countertops, a stylish backsplash, and a new stainless steel appliance package. This kitchen provides the perfect space for cooking and entertaining.
The huge living/dining combo is perfect for hosting friends and family. There is plenty of space for everyone to relax and enjoy. The open-concept design of the main floor allows for seamless flow between the living room, dining room, and kitchen. This creates a welcoming and inviting environment that is perfect for entertaining guests.
Upstairs, the primary bedroom is a peaceful retreat with a large walk-in closet and a luxurious 4-piece ensuite. This bedroom is perfect for relaxing after a long day at work. The second bedroom boasts a large window and a closet, while the third bedroom has a walk-in closet. Both bedrooms are spacious and perfect for kids, guests, or home offices. These bedrooms provide ample storage for your family’s needs.
The basement has been recently renovated with all work done by permit. The additional living space in the basement provides flexibility for your family’s needs.
This stunning home has undergone extensive upgrades, making it the perfect blend of elegance and modernity. The upgrades include 3/4″ oak hardwood flooring throughout, which can be refinished for years of durability. The kitchen has been fully renovated with quartz counters, shaker-style cabinetry, and brand-new stainless steel appliances. The half-bath and upper hall bath have also been renovated to ensure they meet the highest standards. The principal ensuite boasts a complete renovation with Carrara marble flooring, backsplash, and shower ledge, a built-in storage unit, and a generously sized shower. The laundry room and finished basement/family room provide additional space for relaxation and convenience. The outdoor space has also been upgraded with a patio/garden installation and a custom air conditioner surround. The home has been freshly painted throughout, with upgraded 5-1/4″ baseboards, a new front entry full-view storm door, custom closet designs, bi-fold closet doors, and updated door hardware throughout. Custom window coverings provide a touch of luxury and privacy. Other upgrades include a new high-efficiency furnace and air conditioner, new windows in 2019, and new wood fencing in 2020, ensuring the home’s energy efficiency and security.
Located in the highly sought-after areas of St. Aloysius Gonzaga Secondary School and John Fraser Secondary School, this home is in an excellent location. Public transportation is just steps away, and the home is close to Hwy 403/401/407, shopping malls, and hospitals.
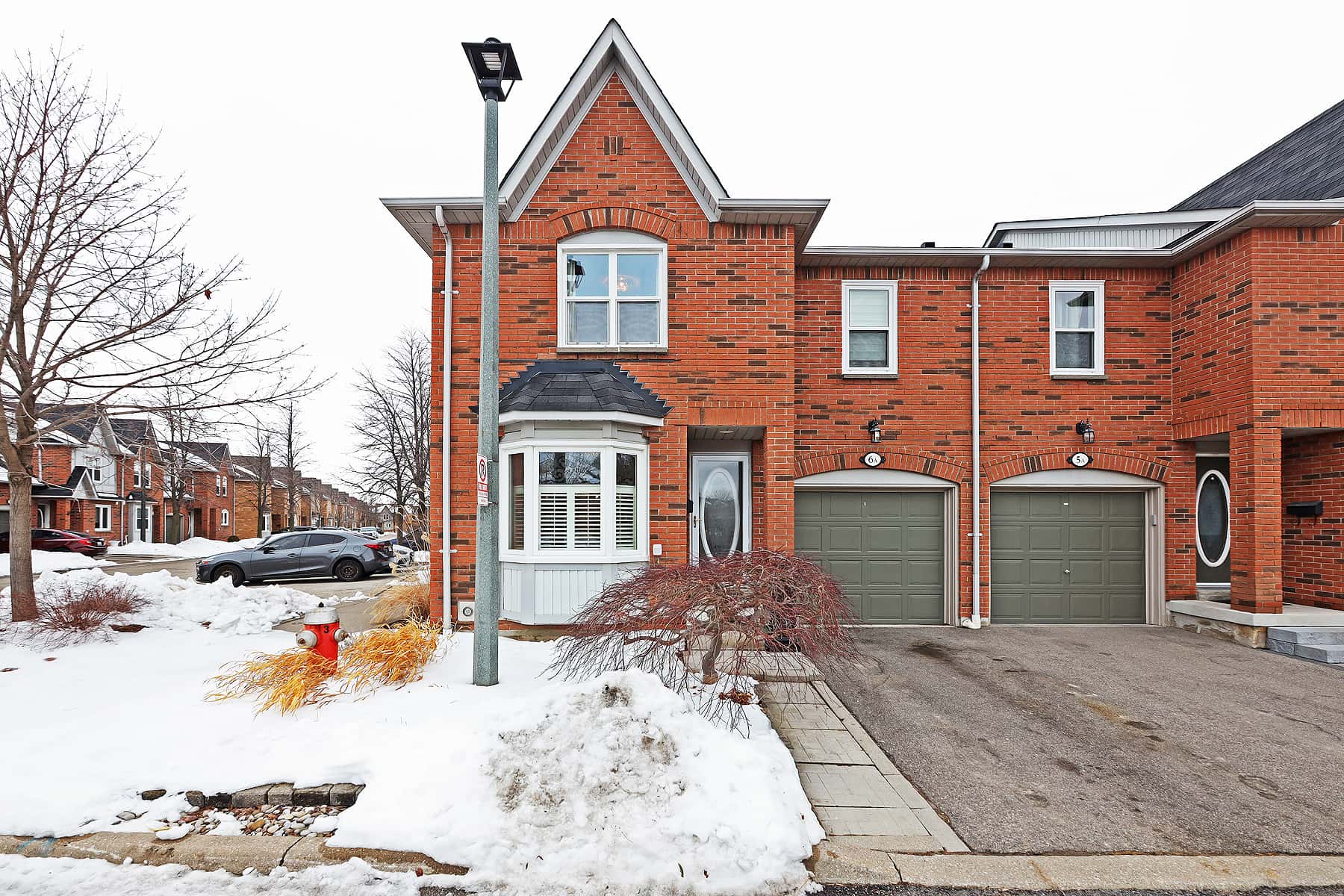
5 Things We Love
- Spacious and Modern Kitchen: The recently renovated kitchen with upgraded granite countertops, stylish backsplash, and new stainless steel appliances is perfect for cooking and entertaining. The spacious breakfast area is great for enjoying your morning coffee or hosting guests.
- Luxurious Primary Bedroom: The primary bedroom is a peaceful retreat with a large walk-in closet and a luxurious 4-piece ensuite. Perfect for relaxing after a long day.
- Recently Renovated Basement: The cozy family room creates additional living space for your family’s needs. The recently renovated basement is perfect for guests, as a home office, or as a space to relax and watch movies.
- Convenient Location: Located in one of Mississauga’s most sought-after areas, this home is close to St. Aloysius Gonzaga Secondary School and John Fraser Secondary School, public transportation, and major highways (Hwy 403/401/407), shopping malls, and hospitals. This convenient location provides easy access to everything your family needs.
- Private Backyard: The private backyard is perfect for outdoor gatherings and relaxation. The walkout from the breakfast area creates seamless indoor-outdoor flow, making it easy to host guests and enjoy the beautiful weather. The backyard is also perfect for kids and pets to play in a safe and secure environment.
3-D Walk-through
Floor Plans
About Erin Mills
The Erin Mills neighbourhood of Mississauga is one of the most desirable areas in Mississauga. It is a family-friendly community with easy access to schools, transportation, shopping, and hospitals. The St. Aloysius Gonzaga Secondary School and John Fraser Secondary School are both located nearby, providing excellent educational opportunities for children. Public transportation is just steps away, making it easy to travel to other parts of the city. The location is also convenient for those who need to commute, with Hwy 403/401/407 located close by. Shopping malls and hospitals are also easily accessible, making it convenient for families to take care of all their needs. The neighbourhood is known for its beautiful parks and green spaces, perfect for outdoor activities and enjoying nature. Overall, the neighbourhood of this executive townhouse is a wonderful place to call home for families who value convenience, accessibility, and a great community.
