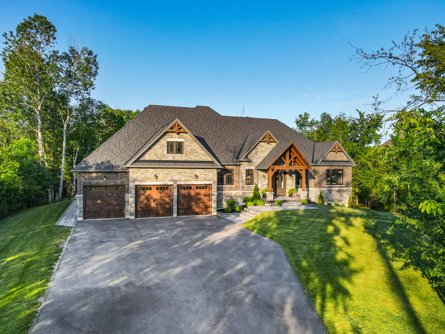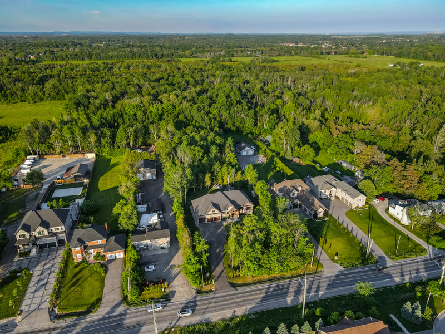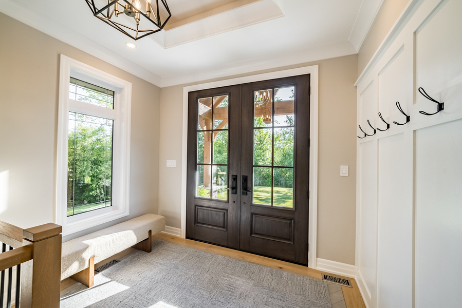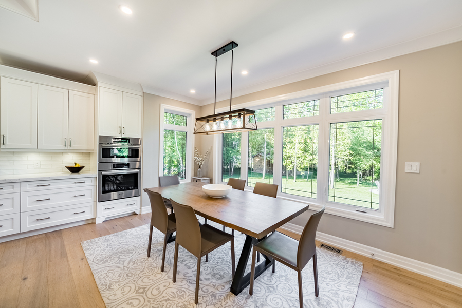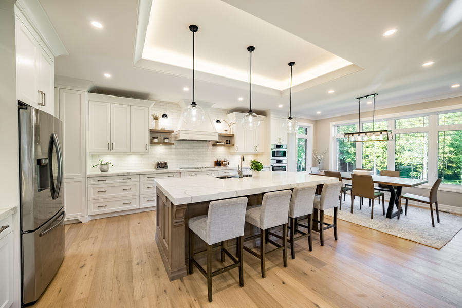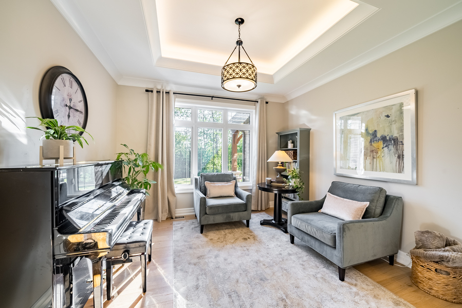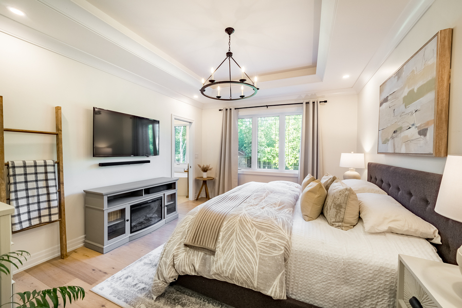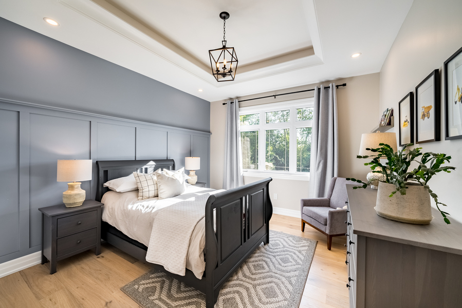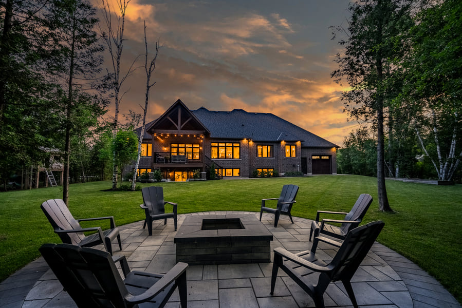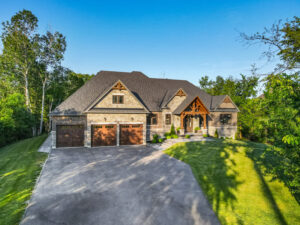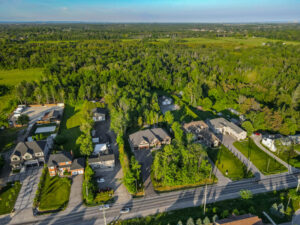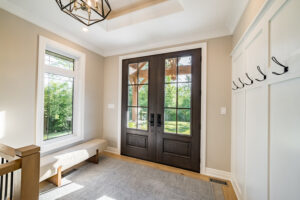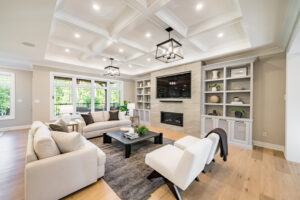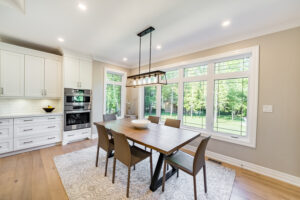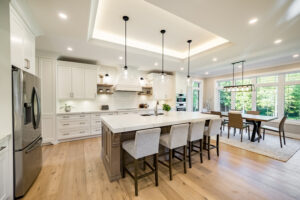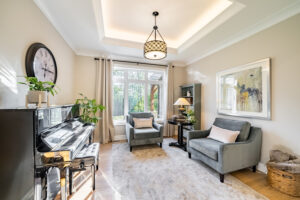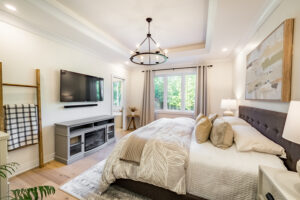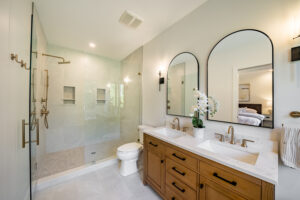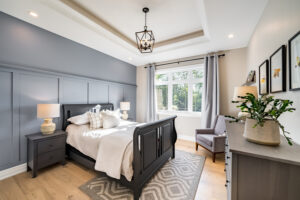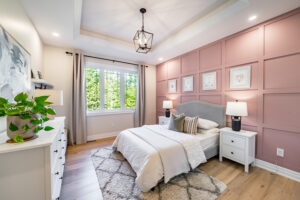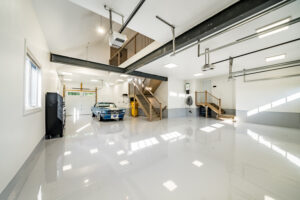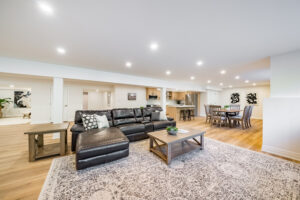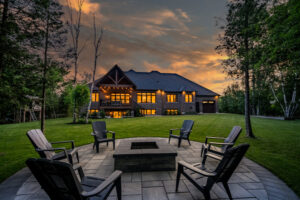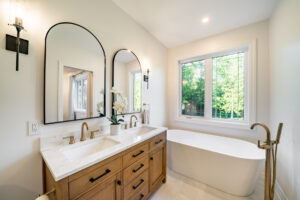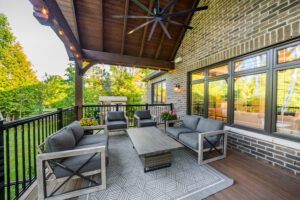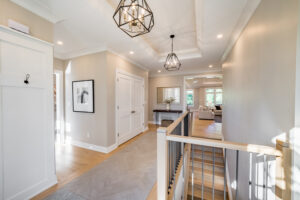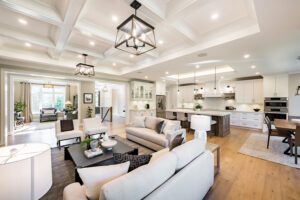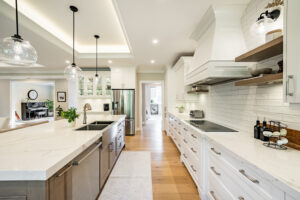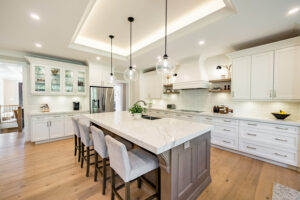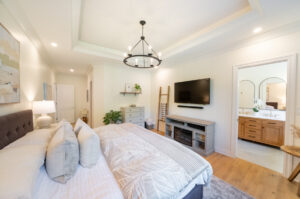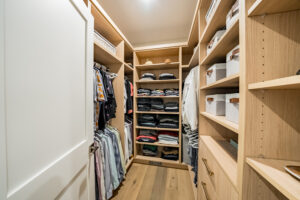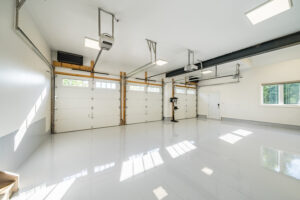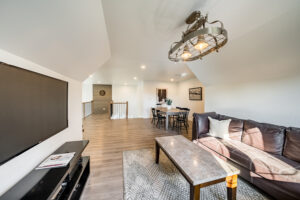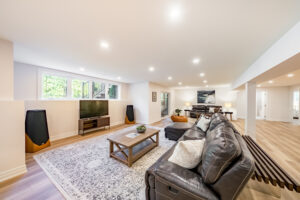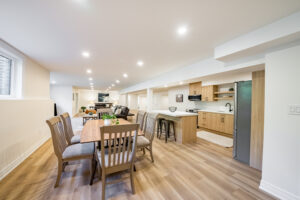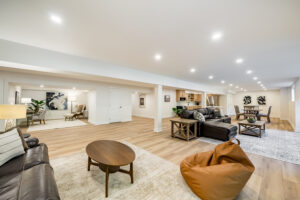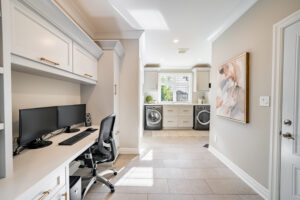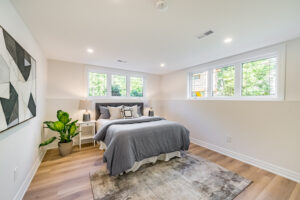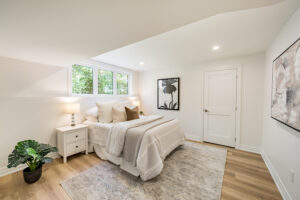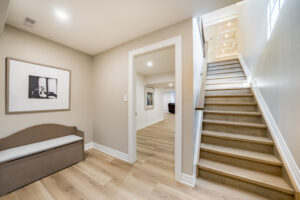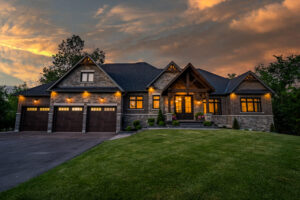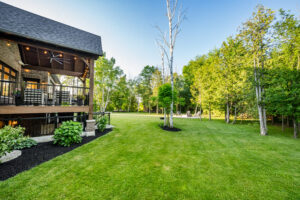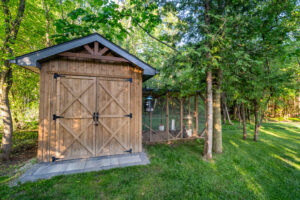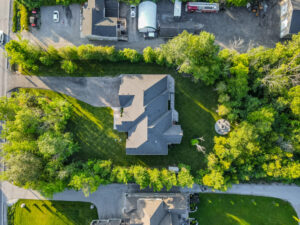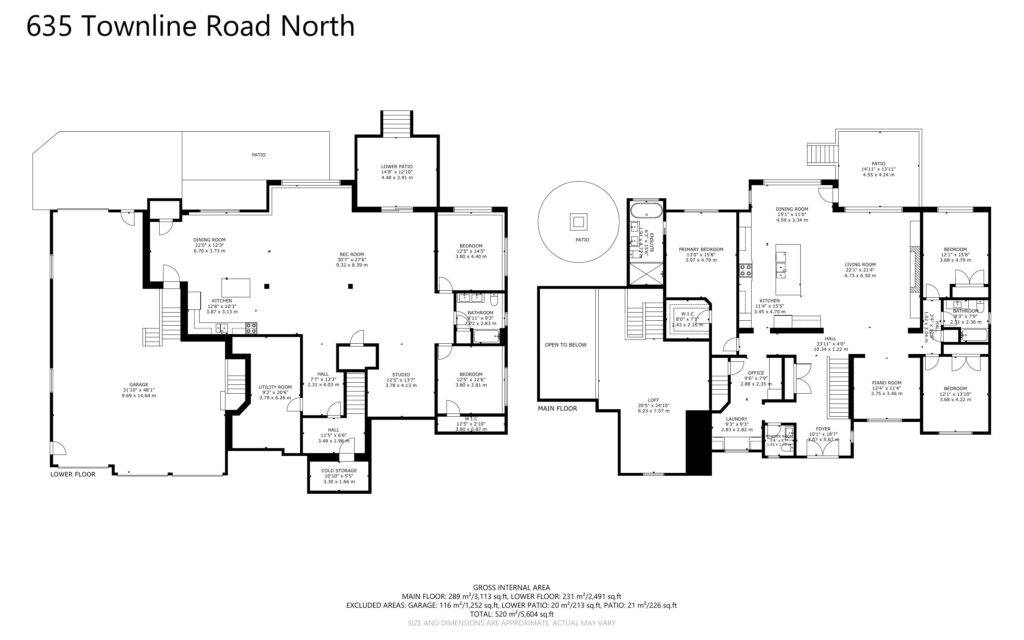Welcome To
635 Townline Rd N
Custom-Built Elegance: Unparalleled Craftsmanship on a Tranquil 2-Acre Retreat
Send This Listing To A FriendExperience the epitome of luxury living in this breathtaking custom-built bungalow, nestled on a sprawling 2-acre lot in Clarington. As you approach the property, you’re greeted by a striking Douglas fir timber beam porch, setting the tone for the elegance that awaits.
Step inside, and you’ll be captivated by the meticulously crafted interior adorned with elegant, thoughtful details that elevate the living experience. Tray ceilings with LED accent lighting and wide plank white oak hardwood flooring create a warm and inviting ambiance, while the expansive chef’s kitchen is a true culinary haven.
Prepare to be wowed by the kitchen’s stunning design and top-of-the-line amenities. Timeless white cabinets with a stained maple island and matching floating shelves provide ample storage and workspace, complemented by sleek quartz countertops and a farmhouse-style stainless steel sink. The 36-inch hood range and induction cooktop make cooking a delight, while the Bosch built-in microwave/oven combo ensures versatility. You can indulge in your morning ritual at the charming coffee bar nook, complete with glass door cabinetry, and keep your pantry essentials organized in the floor-to-ceiling pantry.
The gorgeous kitchen seamlessly flows into the Great Room, where large windows offer breathtaking backyard views, and a stunning coffered ceiling adds architectural interest. The showpiece of this space is the impressive 42-inch linear natural gas fireplace from Napoleon, showcased by an elegant large-format tile surround and custom built-in cabinets with a recessed TV. Imagine cozy evenings by the crackling fire, enjoying quality time with loved ones.
Extend your living space to the great outdoors by stepping onto the elegant timber beam upper deck leading to the expansive, tree-lined backyard. Here, you’ll find a fantastic playhouse for the kids and a charming, fully insulated, wired chicken coop with lighting, providing a delightful touch of country living in this urban oasis.
With five bedrooms, three on the main level, two downstairs, and four bathrooms, this home offers ample space for families or those who desire dedicated spaces for guests or hobbies. The ultra-private primary suite is a true sanctuary, boasting an impressive walk-in closet with custom built-ins and a spa-like ensuite bathroom. Indulge in the luxurious walk-in shower or soak in the tub while enjoying the serene backyard views.
The lower level, spanning nearly 2,500 square feet of finished space, features in-floor radiant heating for year-round comfort. This level is a self-contained suite with two bedrooms, a kitchen, a large rec area, and a studio, offering versatility to suit your lifestyle needs. The basement also features a walkout to the backyard and a separate lower patio, seamlessly blending indoor and outdoor living.
For car enthusiasts, the 1,100-square-foot garage is a dream workspace. With room for four cars and an upper loft open to the garage below, this space is perfect for tinkering, storage, or even an ultimate lounge/gaming area. This garage is a testament to functionality and style and is finished with epoxy floors, in-floor radiant heating, high bay lighting, and a 100-amp sub-panel. Sorry, Dads – the ’66 Mustang is not included.
But this home’s appeal extends beyond its stunning aesthetics. It boasts impressive energy-efficient features, including a hot water recirculating loop that provides instant hot water to all taps and showers, ensuring comfort and resource conservation.
Furthermore, with 1.52 eligible acres, the property qualifies for the Conservation Land Tax Incentive Program, offering significant tax savings yearly—a testament to its commitment to environmental sustainability (speak to the listing agent for more details).
We couldn’t possibly include everything you need to know about the craftsmanship and design of this exceptional home on one page, so we prepared a comprehensive list of its custom features, luxurious details, and mechanical specs.
With its unparalleled luxury, thoughtful design, and impressive amenities, this custom-built bungalow offers a truly exceptional living experience. Embrace the perfect blend of urban sophistication and natural serenity in this one-of-a-kind property.
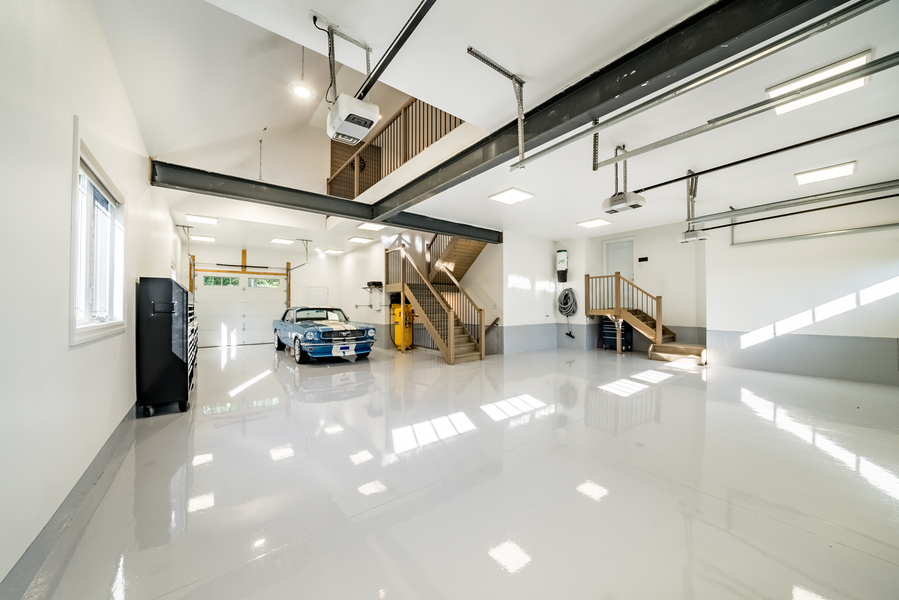
5 Things We Love
- The craftsmanship is unparalleled, with luxurious details and thoughtful touches throughout the home. This house looks fantastic and functions beautifully. It achieves the pinnacle of one-level living, enhanced by a separate suite on the lower level.
- The 1188 sq ft garage is what gearhead dreams are made of, with heated epoxy floors, high bay lighting, extra wide garage doors, and a 100 Amp subpanel. A lounge-like loft space overlooks the garage below – welcome to your new favourite hang-out spot.
- The primary suite is private yet expansive, with an impressive walk-in closet (including custom built-ins) and an ensuite bath to rival most spas.
- The incredible chef’s kitchen, anchored by an expansive stained maple island, boasts a 36-inch induction cooktop, Quartz counters, high-end appliances, a floor-to-ceiling pantry, a coffee nook, and more. It’s the perfect place to gather and entertain with family and friends.
- The outdoor space is one-of-a-kind set on a lush 2-acre property. We can’t decide what we love more – the striking timber frame front porch, back deck or the darling chicken coop (insulated and wired to keep them cozy all year round), or the 1.52 acres included in the Conservation Land Tax Incentive Program (speak the listing agent for more details).
3-D Walk-through
Floor Plans
About Clarington
Clarington is a vibrant Durham community steeped in history located on the shores of Lake Ontario only one hour east of Toronto. Take a step back in time as you visit its historic downtown known for its fabulous food and local shopping. The region is made of beautiful rural hamlets connected by winding country roads.
Nature lovers will enjoy exploring the local conservation areas, waterfront trails, beaches, and Darlington Provincial Park. 685 Townline Rd N is located in park heaven, with 4 parks and a long list of recreation facilities including a dog park and a baseball field within a 20 minute walk from the home.
With excellent public schools near this home, your kids will get a great education in the neighbourhood.
