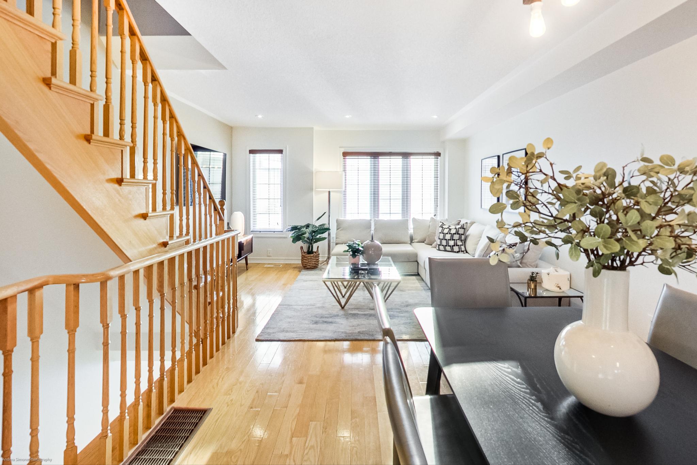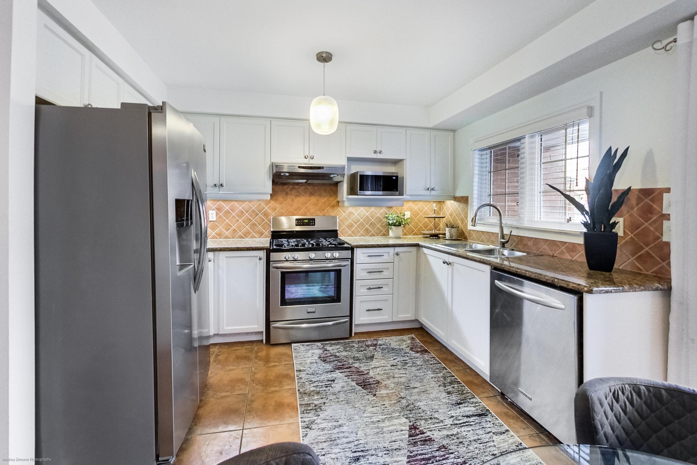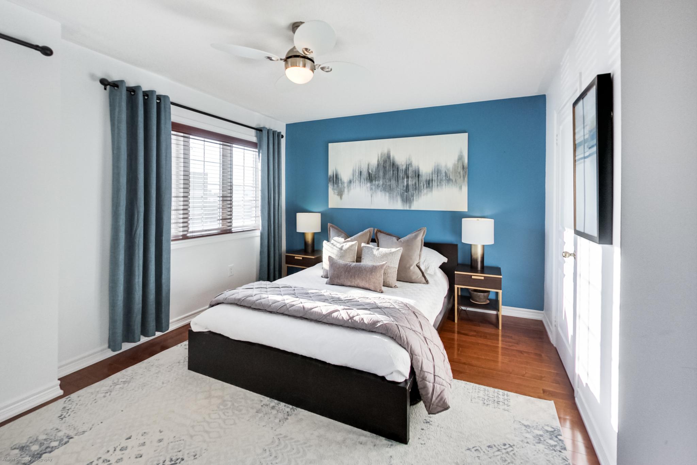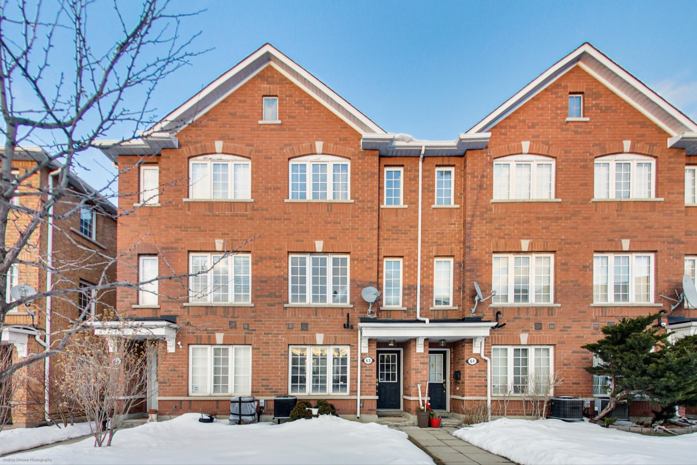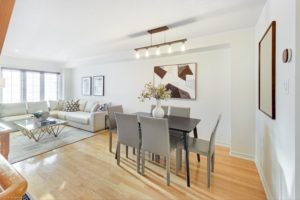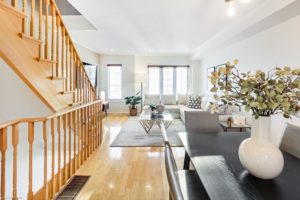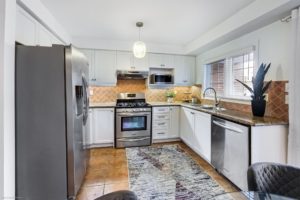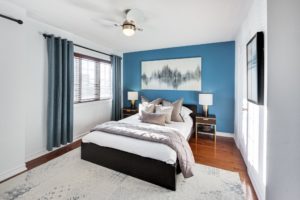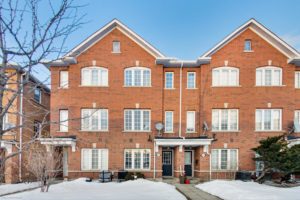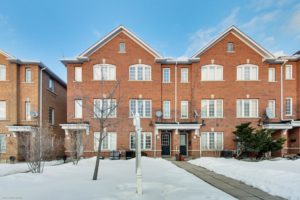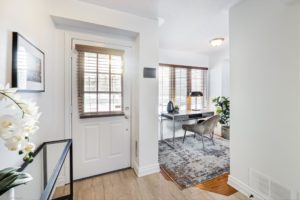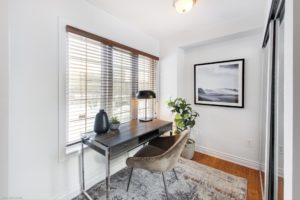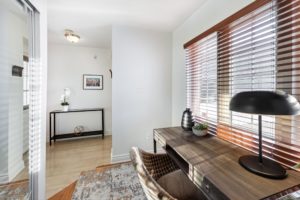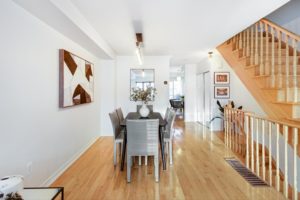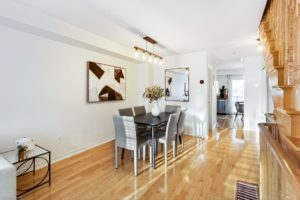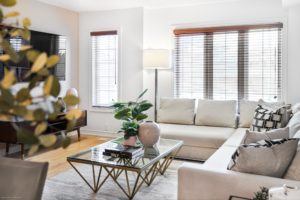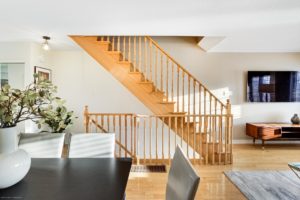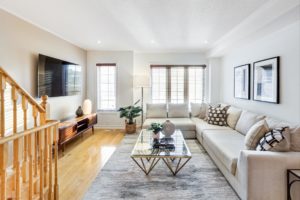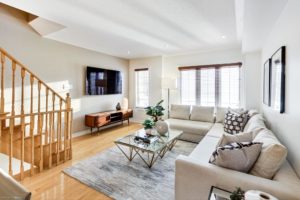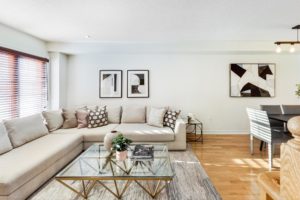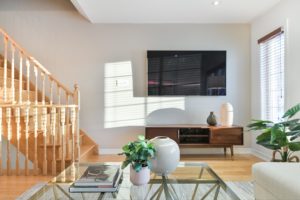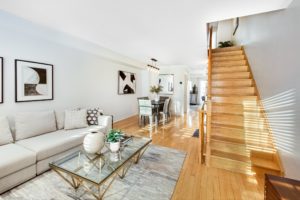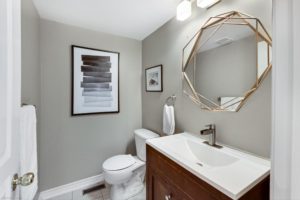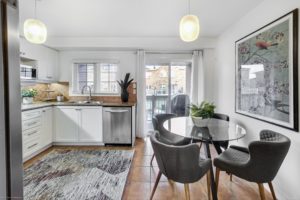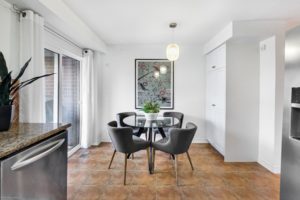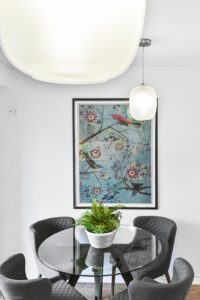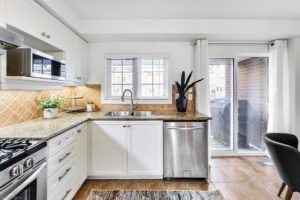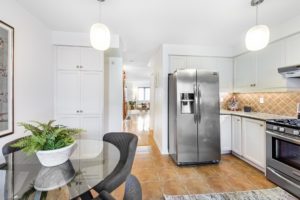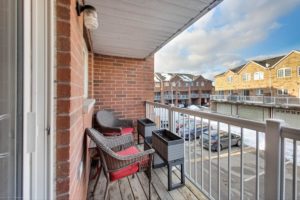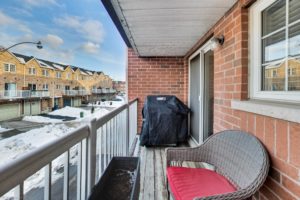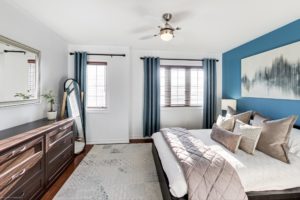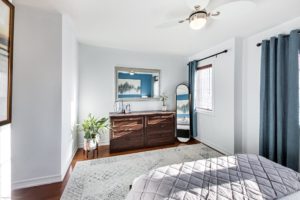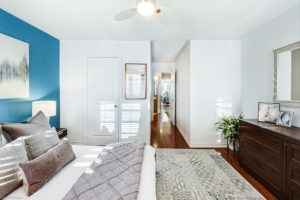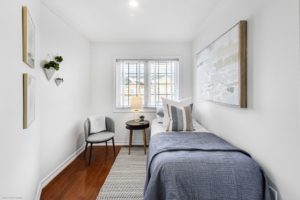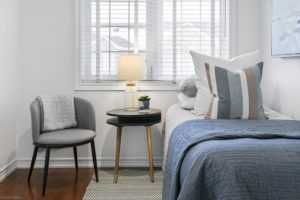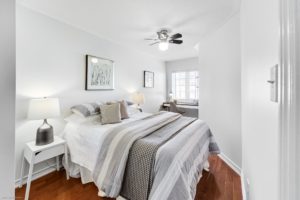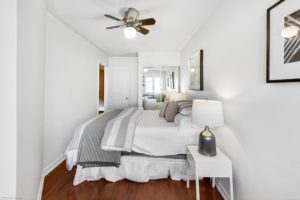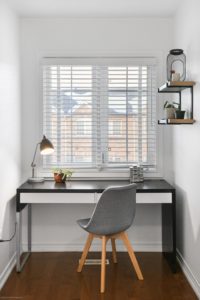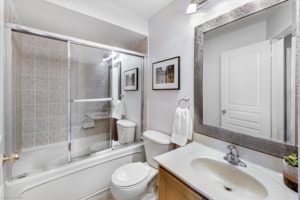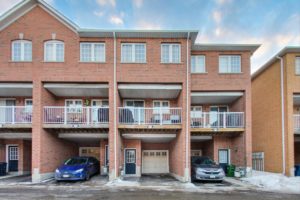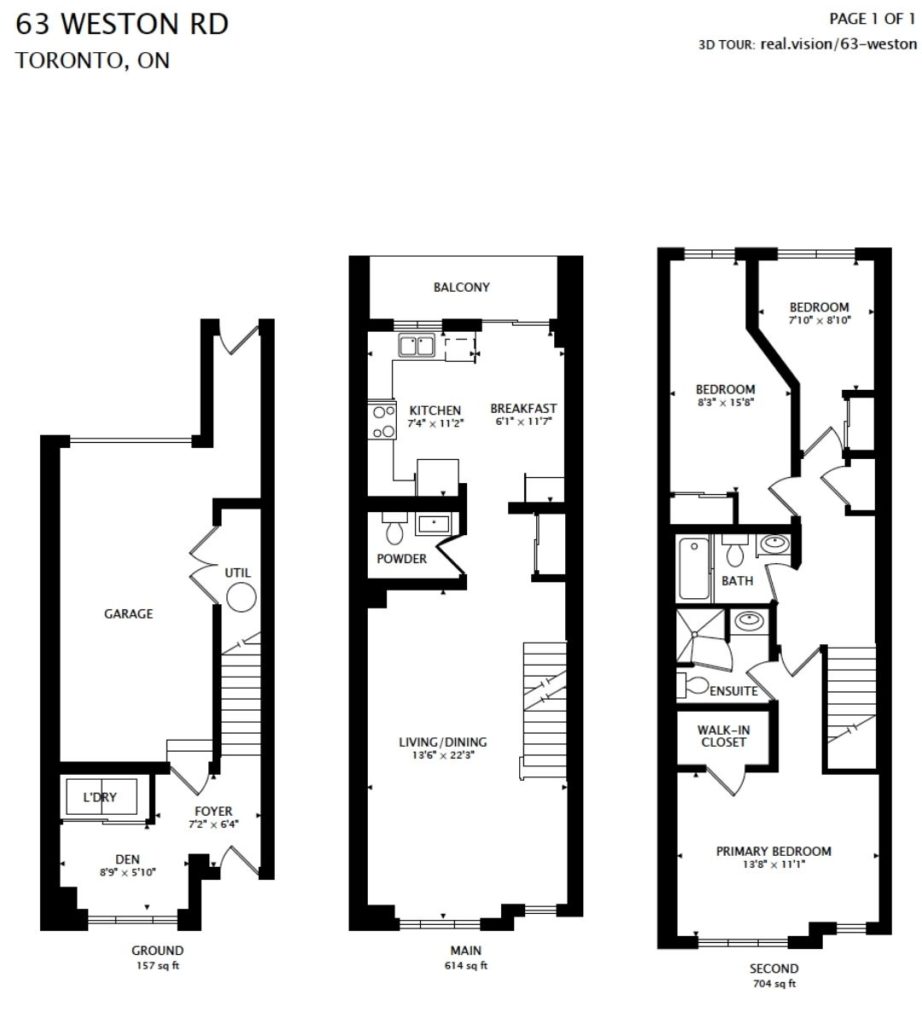Welcome To
63 Weston Road
Room for your growing family in an unbeatable location
Send This Listing To A FriendYou don’t have to compromise on your wishlist in this sunny and spacious three-bed, three-bath condo townhome. Enjoy low maintenance living, your own private garage and all the extra bedroom and storage space you’ve ever dreamt about at 63 Weston Road.
And the best part? You’re steps away from the best shopping, cafes, and restaurants that the Junction offers without the hefty Junction price tag.
The spacious front foyer with additional den space welcomes you into this airy and bright townhome. Upstairs, the open-concept main floor was made for everyday living with high ceilings, hardwood floors and stunning afternoon sun peeking in at every corner. The separate kitchen has tons of counter space for setting up your coffee machine, air fryer, stand mixer, etc. There’s even room for a table and chairs! BBQ your family dinners on the balcony space off the kitchen. Does it get any better than this?
On the third floor, you have the spacious primary bedroom retreat with a walk-in closet and newly renovated shower. The additional second and third bedrooms make for excellent kid’s rooms or offices. The space is customizable to the needs of your family.
Say goodbye to parking headaches. Between your built-in garage, private driveway, and visitor parking lot right across the street, there is no shortage of room for you and your guests to park.
Running errands is a breeze. Enjoy the Stockyards shopping district, Home Depot, Canadian Tire and all the best cafes, restaurants and boutique stores on Dundas West. Grab a happy hour pint, pick up a replacement light bulb, hop on transit to head downtown; anything is possible here. You also are close to schools such as General Mercer Junior Public School, George Harvey Collegiate Institute and Western Technical Commerical School. Plus, you’re only a minute away from Upper Junction park to let the kids play, or have a summer picnic.
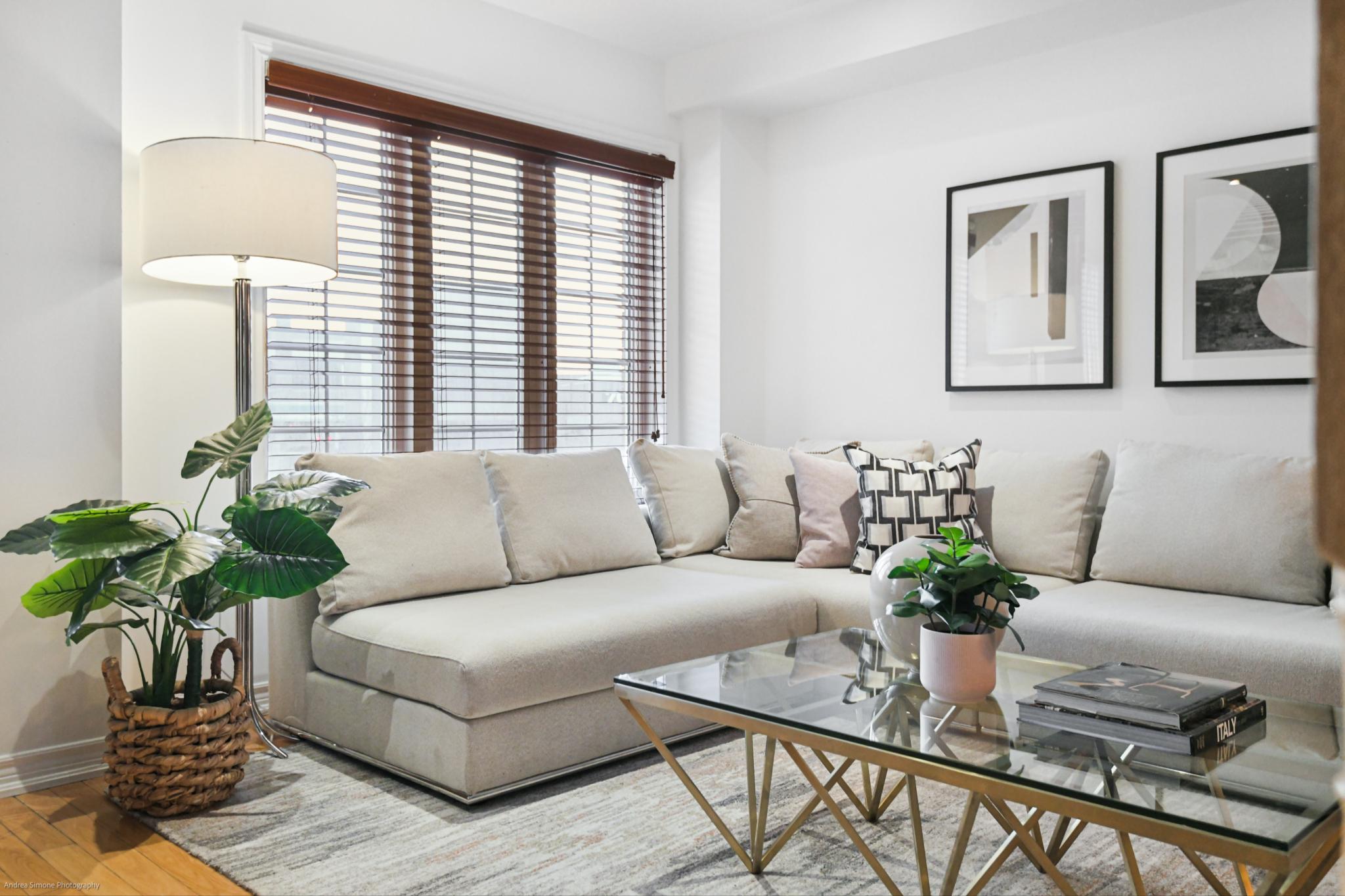
5 Things We Love
- The price tag- This 3-bed, 3-bath townhome is perfect for your growing family, with roots in the area. Here, you can enjoy all the space you need while living in the prime Junction neighbourhood.
- The open concept living space- Walk in up to the main floor, you’re greeted with high ceilings and a spacious layout for everyday living.
- The natural light- This west-facing home lets in stunning afternoon light through the multiple large windows and front-facing balcony.
- The eat-in kitchen- This townhome has more counter space than some 3-bed homes. You have more than enough room to create your dream kitchen. Smeg toaster? Kitchen-Aid mixer? The possibilities are endless.
- The neighbourhood- Psst, we’ll let you in on a secret…Five Guys is literally 1-min away! You’re also only a short walk to the Junction strip, the Stockyards shopping district, parks, schools, transit options and more.
3-D Walk-through
Floor Plans
About The Junction
Located on the corner of St.Clair and Keele, you’re situated in a mecca of retail, restaurants and entertainment galore! Not to mention the great Stockyards shopping complex just a short walk away.
If you’re looking for a neighbourhood that avoids ‘cookie cutter’ and embraces the idiosyncratic, you’ll feel right at home here. This off-the-cuff quality has attracted a variety of residents and created a strong sense of community and identity. Classic brick stone residential homes, revamped industrial-finished lofts, and new builds are all available in the area – making the options as unique as the people who inhabit them.
On any given day, residents of the area can be found at a variety of cafes (Cool Hand of a Girl), taverns (Henderson Brewing, The Gaslight), restaurants, boutiques (Mjolk), and parks. A reflection of its working class roots (and perhaps because of the end of prohibition), there is no shortage of pubs and unique start-ups in this entrepreneurial and just down-right ‘awesome’ part of Toronto.

