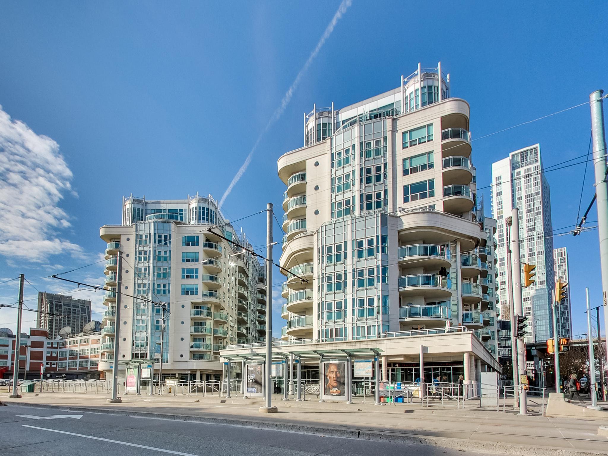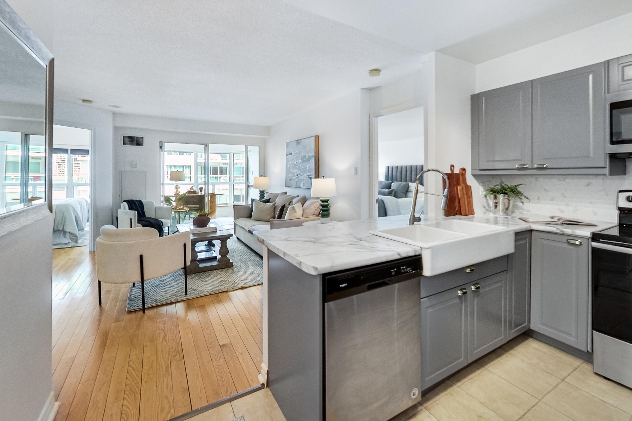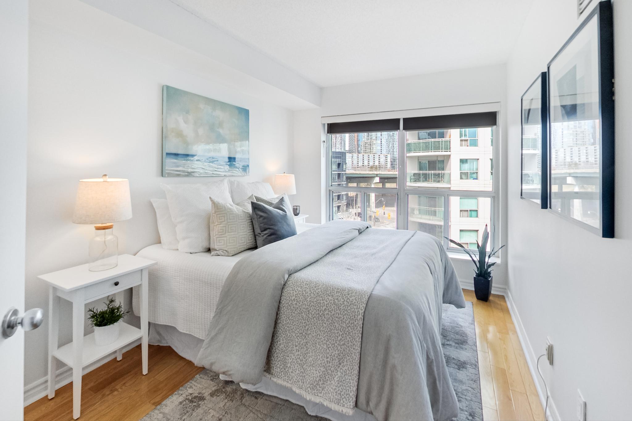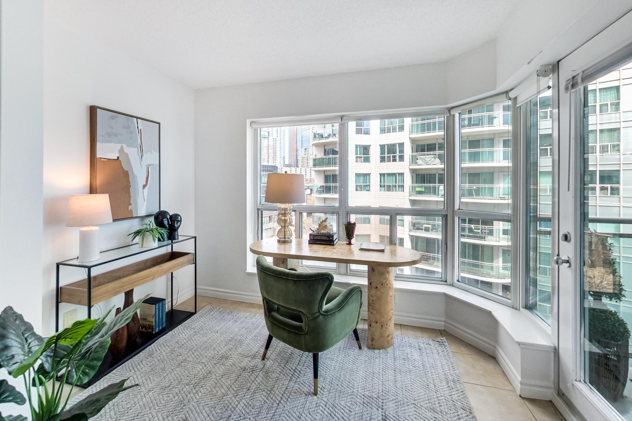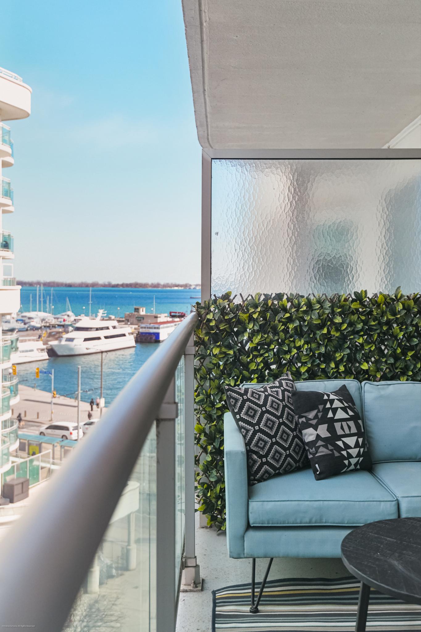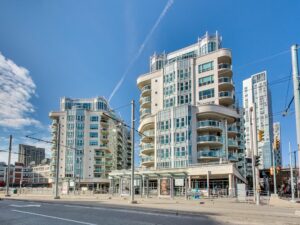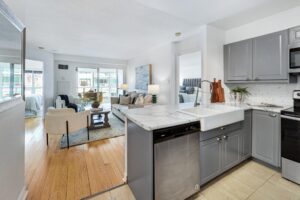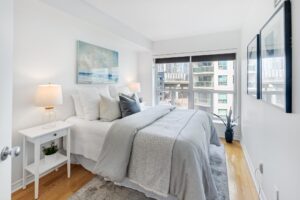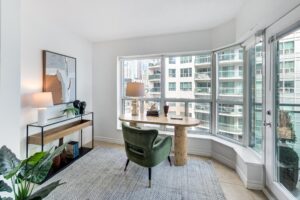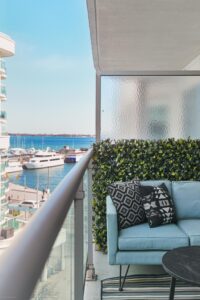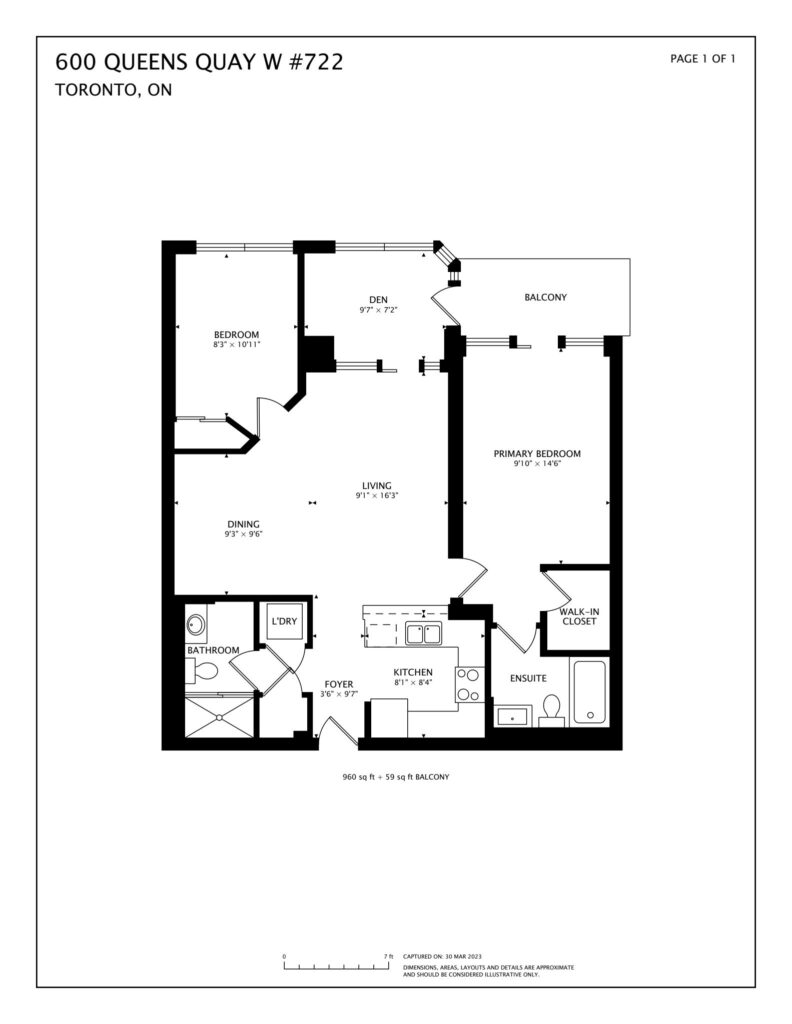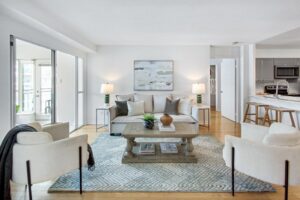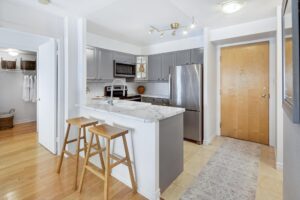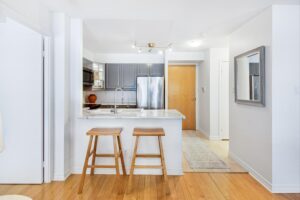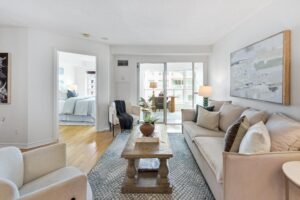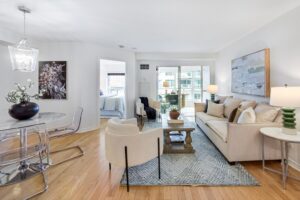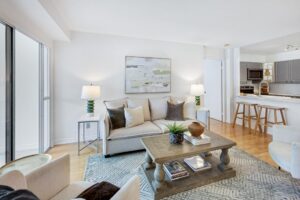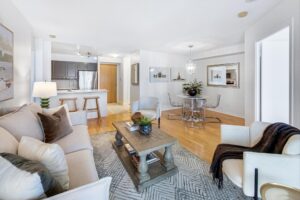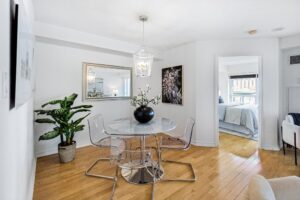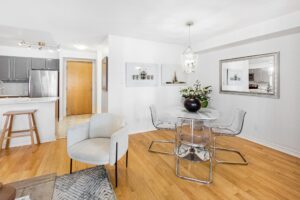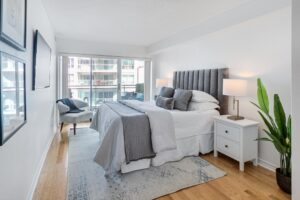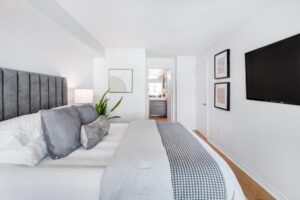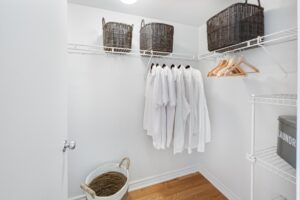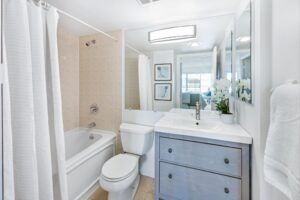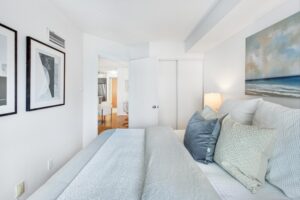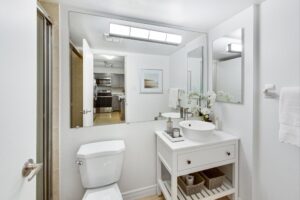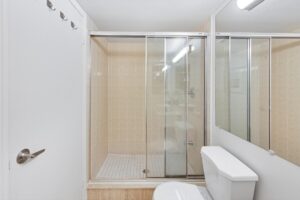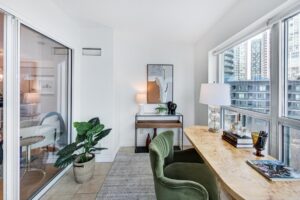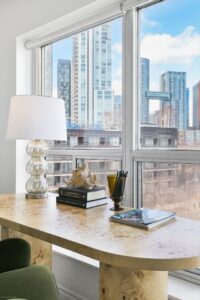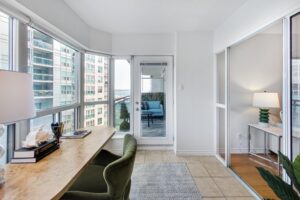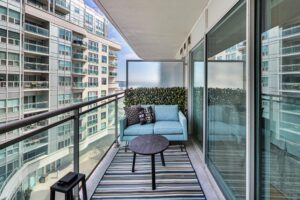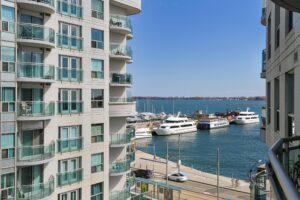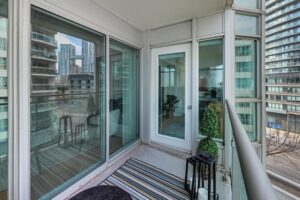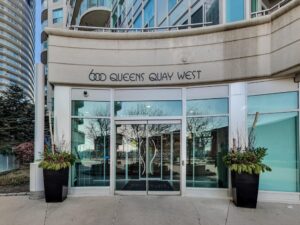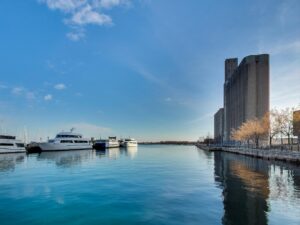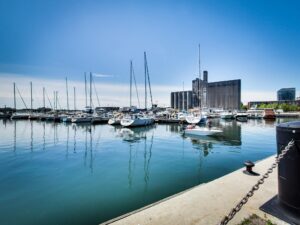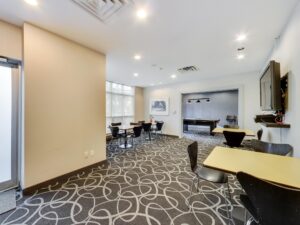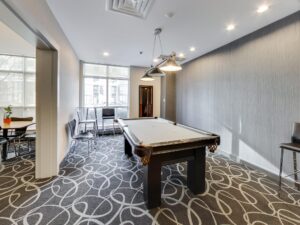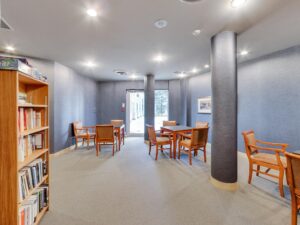Welcome To
600 Queens Quay W #722
All aboard! Your vacation lifestyle awaits at 600 Queens Quay W.
Send This Listing To A FriendEscape the hustle and bustle of the city and indulge in the serene atmosphere with breathtaking views of Lake Ontario. The building’s exterior mimics a cruise ship with light blue tinted glass and rounded balcony corners, setting the tone for a luxurious and relaxing stay.
Let’s dive into the interior space! With light hardwood floors, crisp white walls, and over 960 sq ft of spacious floor plan, this is the perfect retreat for work from home couples or young families. The split bedroom and bathroom layout offers privacy, while the open-concept kitchen and living room creates an inviting space for reconnecting after a busy day. The newly renovated kitchen boasts a sleek gray cabinet, a farmhouse sink, and stainless steel appliances, perfect for whipping up delicious meals.
But wait, there’s more! An extra den nook and sunroom offer versatile options for storage, a home office, or a yoga space. This charming condo is a haven for inner and outer peace.
Sip on an evening tea or a glass of wine on your balcony overlooking the water, and take in the cool lake breeze and calming tide.
The Queens Harbour twin buildings are located near the intersection of Queens Quay West and Dan Leckie Way in Toronto’s Waterfront neighborhood. The two 11-story towers embody a nautical vibe, mimicking an oceanic cruise ship with their white concrete and pale blue tinted glass exteriors. The luxurious amenities include a gym, sauna, party room, and ample visitor parking in the parking garage.
About the Building
Queens Harbour’s twin buildings can be found near the intersection of Queens Quay West and Dan Leckie Way in Toronto’s Waterfront neighbourhood. The two 11-story towers have a nautical vibe, resembling an oceanic cruise ship, with their rounded exteriors of white concrete and pale blue tinted glass. The luxurious amenities at 600 Queens Quay West feature the gym, sauna, party room, and a parking garage with ample visitor parking spaces.
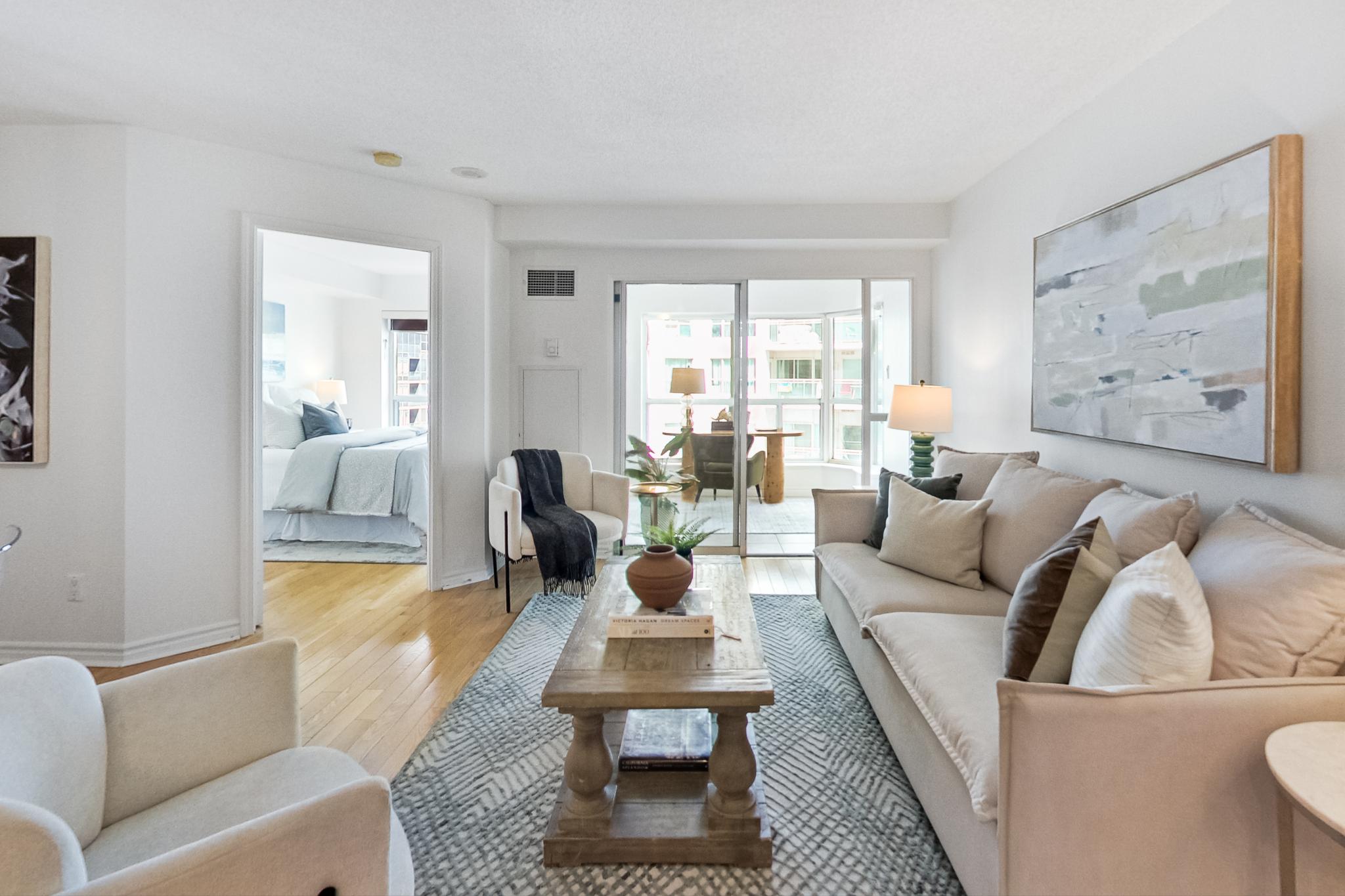
5 Things We Love
- Smart Layout: Functional split bedroom floor plan is wide open and allows for lots of flexibility and versatility in the space.
- The Building Is Adjacent to the Waterfront: Steps to the Waterfront gives this unit and building a resort-like feel and the amenities contribute to that.
- Massive Primary Bedroom Suite! Primary bedroom is equipped with floor to ceiling windows overlooking the balcony, a large walk-in closet and a 4pc ensuite bathroom.
- Sunroom doubles as an Office! Equipped with floor to ceiling windows this room is ultra-bright and more than just a den. Use this space as an office (there’s a sliding door for privacy and quiet!) or a home gym, the options are endless! There’s even a walkout to the balcony with a waterview!
- Damn Good Looking Kitchen: Updated in 2020 this stunning kitchen is equipped with sleek gray cabinets, full sized S/S appliances, including a farmhouse sink. Offering loads of storage and a considerable size countertop. It’s the perfect place for entertaining guests or cooking up a storm.
3-D Walk-through
Floor Plans
About Waterfront Communities
The Waterfront Communities is a lively community. It is boarded by Bathurst to the West, Queen Street to the north, Lake Ontario to the south and University Street to the east (until it runs south and loops down and around to Yonge street).
Home to the Fashion and Entertainment Districts, you’ll find upscale restaurants, nightclubs, and iconic spots like the Rogers Centre, Scotiabank Area and Tiff Bell Lightbox (aka the hub for all things Toronto International Film Festival). It’s easy to spot the CN Tower no matter where you’re located. In the mood for shopping? One of the city’s trendiest destinations — the shops along Queen West — are right at your doorstep.
Residents who are lucky enough to call this community home won’t need a car. It’s a very walkable hood and there are numerous transportation options. It’s a short walk to St. Andrew and Osgoode subway stations on the Yonge-University line. You can also travel North/South on the Bathurst or Spadina streetcars. Going East/West? Take the Queen streetcar, or even better, the King streetcar route which is now more viable since a pilot project was made permanent in 2019: road traffic was significantly decreased as cars are no longer permitted to travel through this stretch of King Street at all; they are forced to turn right at each traffic light. If you are planning a weekend road trip out of the city, use the Spadina on-ramp to get straight on the Gardiner and go where you need to go. We can’t forget the sidewalks… a main transit artery for this neighbourhood, which also makes it easy to spot the tourists. Residents are master speed walkers, racing home after a long work day, and it’s a funny contrast to the often lost “905ers,” trying to make their way down to a Blue Jays game or a show at the Royal Alexandra Theatre.
Grocery shopping options are endless. In addition to your typical Loblaws, CityMart…or high-end Fresh and Wild grocer, you’ll find almost anything you could need at Chinatown or in Kensington Market. If you prefer farm-fresh in the middle of the city – no problem! There is a farmer’s market in David Pecaut Square on Thursdays (during the warmer months), called Indulge. It often has live music too.
For those with active lifestyles, you’d be hard-pressed to find a better selection of amenities. There is something for everyone and the big international brands have even set up shop here. You can try: Barry’s Bootcamp, SpinCo, GoodLife, yoga and pilates studios, Barre classes…there is even a meditation center.
Dog owners who live here can be found at Victoria Memorial Square or Clarence Square. Fido can roam free in the latter with its designated off-leash area. There is also Canoe Landing Park (in CityPlace) — a large open greenspace with walking paths and sports fields.
