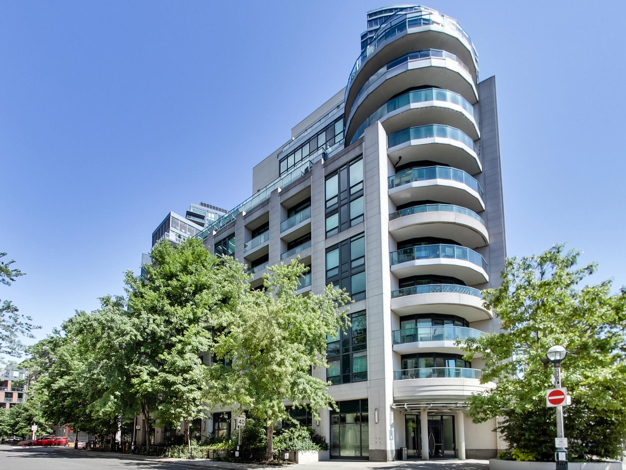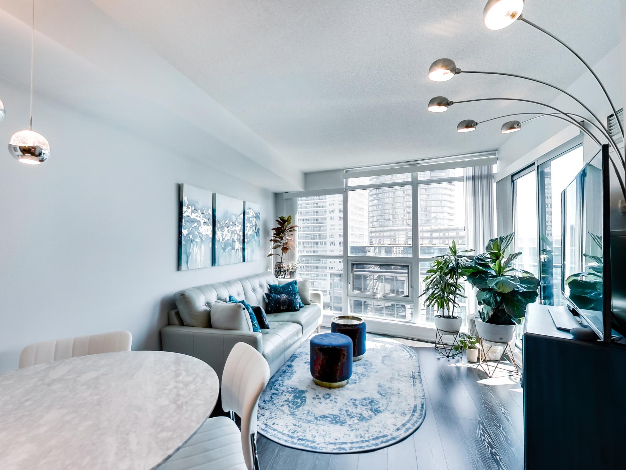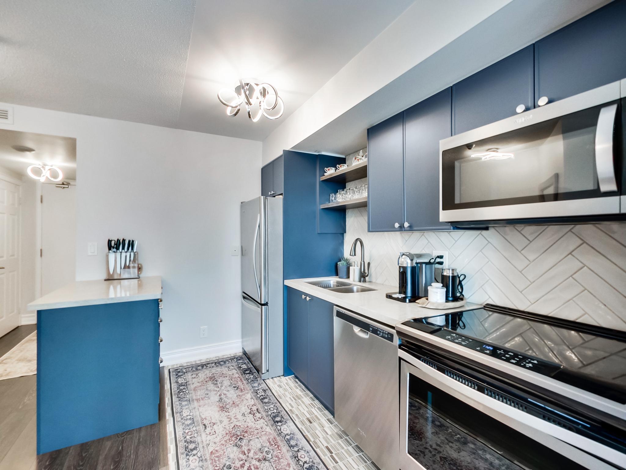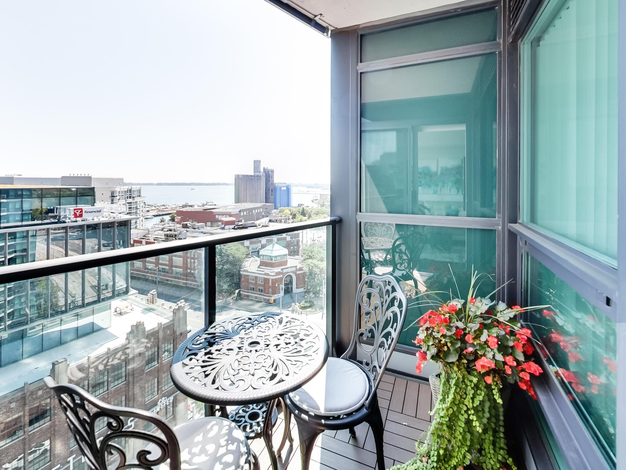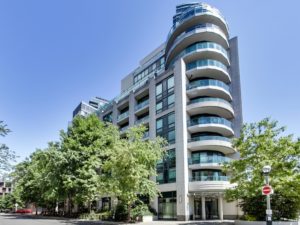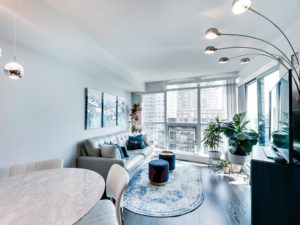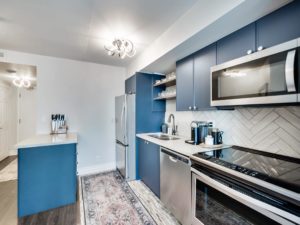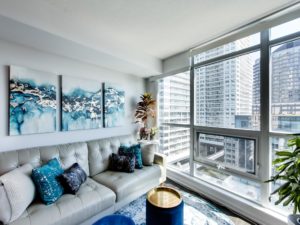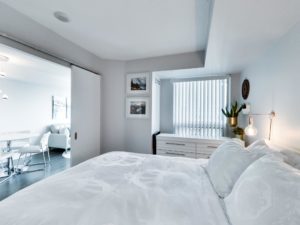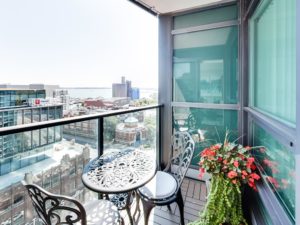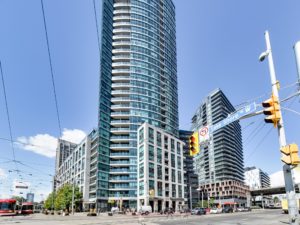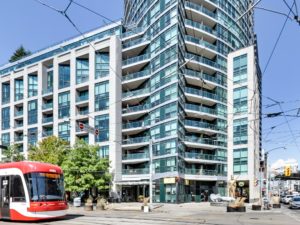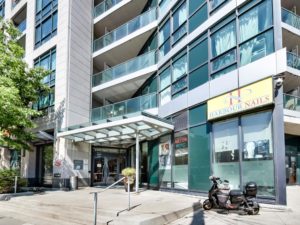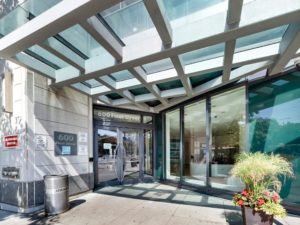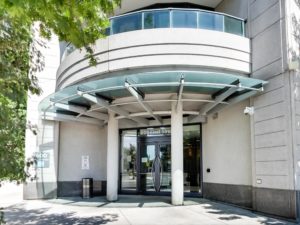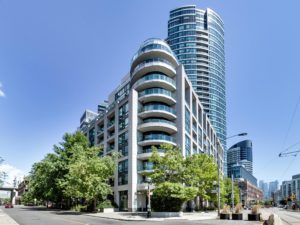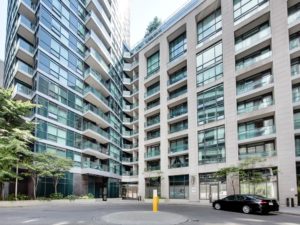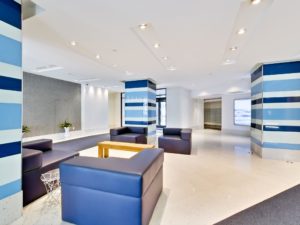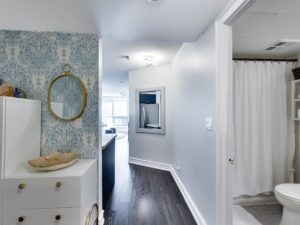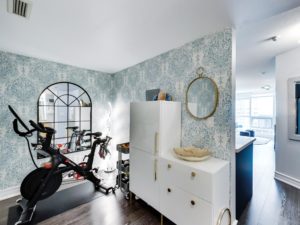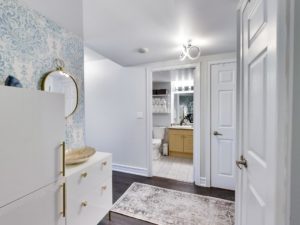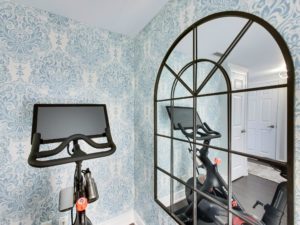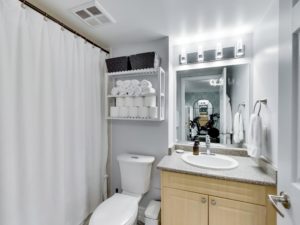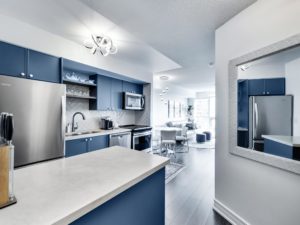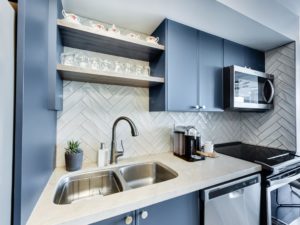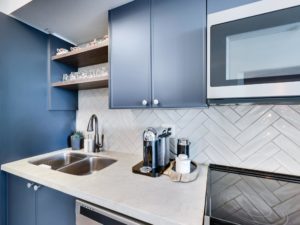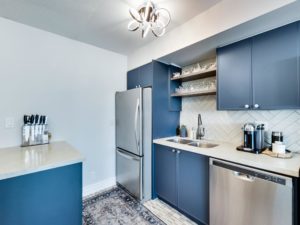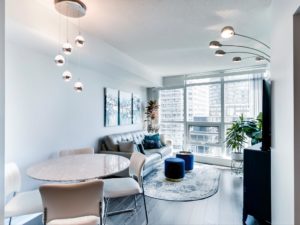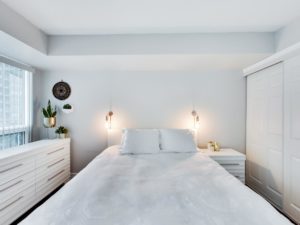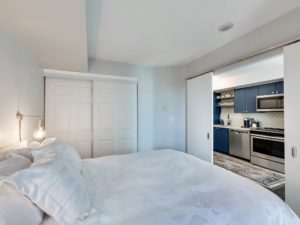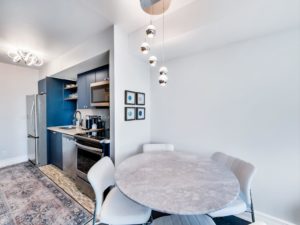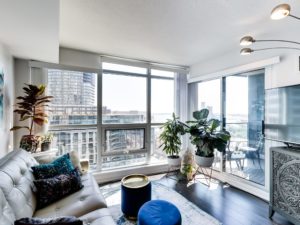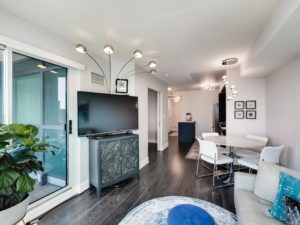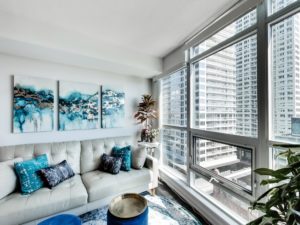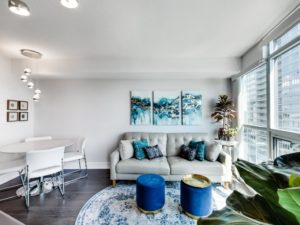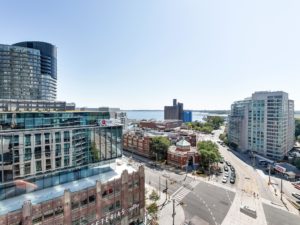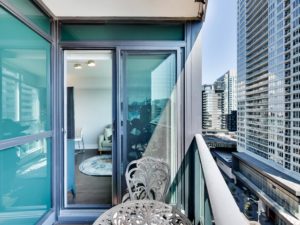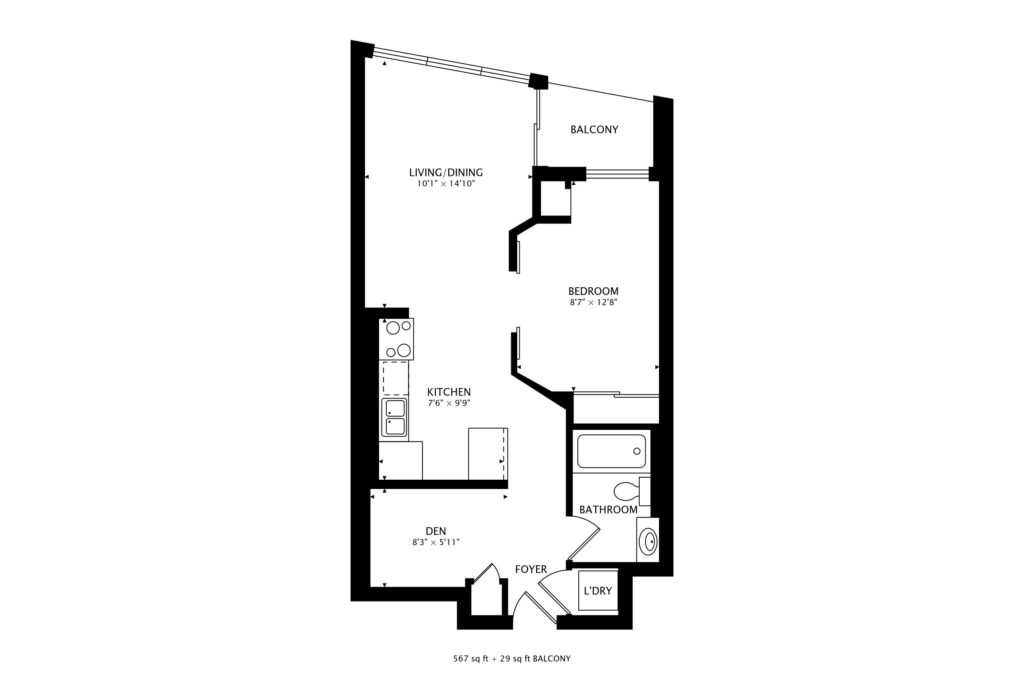Welcome To
600 Fleet St #1303
Perfection is Fleeting on the Water’s Edge
Send This Listing To A FriendThis renovated and updated 1+1 bed, 1-bath with parking at the edge of Lake Ontario packs a lot of punch into every single one of its 583 square feet (plus balcony!). From the instant you walk through the doors you know this unit is different — from the layout to the view to the tasteful way it has been updated. There’s a real den, spacious enough for an office or an exercise area or extra living space, plus a spacious primary bedroom with large closet. The kitchen features all new cabinets, hardware and marble floors and countertops. New flooring runs the length of the unit. The regular size kitchen appliances (no Barbie fridge here) are new as is the washer/dryer and all of the lighting has been updated.
Floor-to-ceiling southeast windows offer a view of the water and, for convenience the flagship Bathurst/Lakeshore Loblaw’s is right across the street and the 509 & 511 street cars stop right outside the building. The vibe is California cool and contemporary with residents who take advantage of the waterfront running trails and walking access to Exhibition Place, BMO Field, Budweiser Stage and everything else the waterfront and Entertainment District offers. Relax on the balcony with a view of the water and watch the planes as they approach landing at Billy Bishop (which can’t be heard inside). This kind of perfection is fleeting and this one won’t last long.
About the Building
Malibu Condos at Harbourfront are all about the California lifestyle right at Toronto’s water’s edge and in the heart of Fort York. There’s even a beach style rooftop terrace with suntanning chairs in which to lounge while enjoying views of Lake Ontario and the Toronto skyline. Other amenities include indoor swimming pool, hot tub, concierge, gym/fitness centre, visitor parking, party room, BBQ area, billiards/games room and guest suites. This 32-storey building has an active vibe as owners clad in running gear come in and out of the lobby with their canine companions. The building and its surrounding area exudes community but in a quieter way than its CityPlace neighbour.
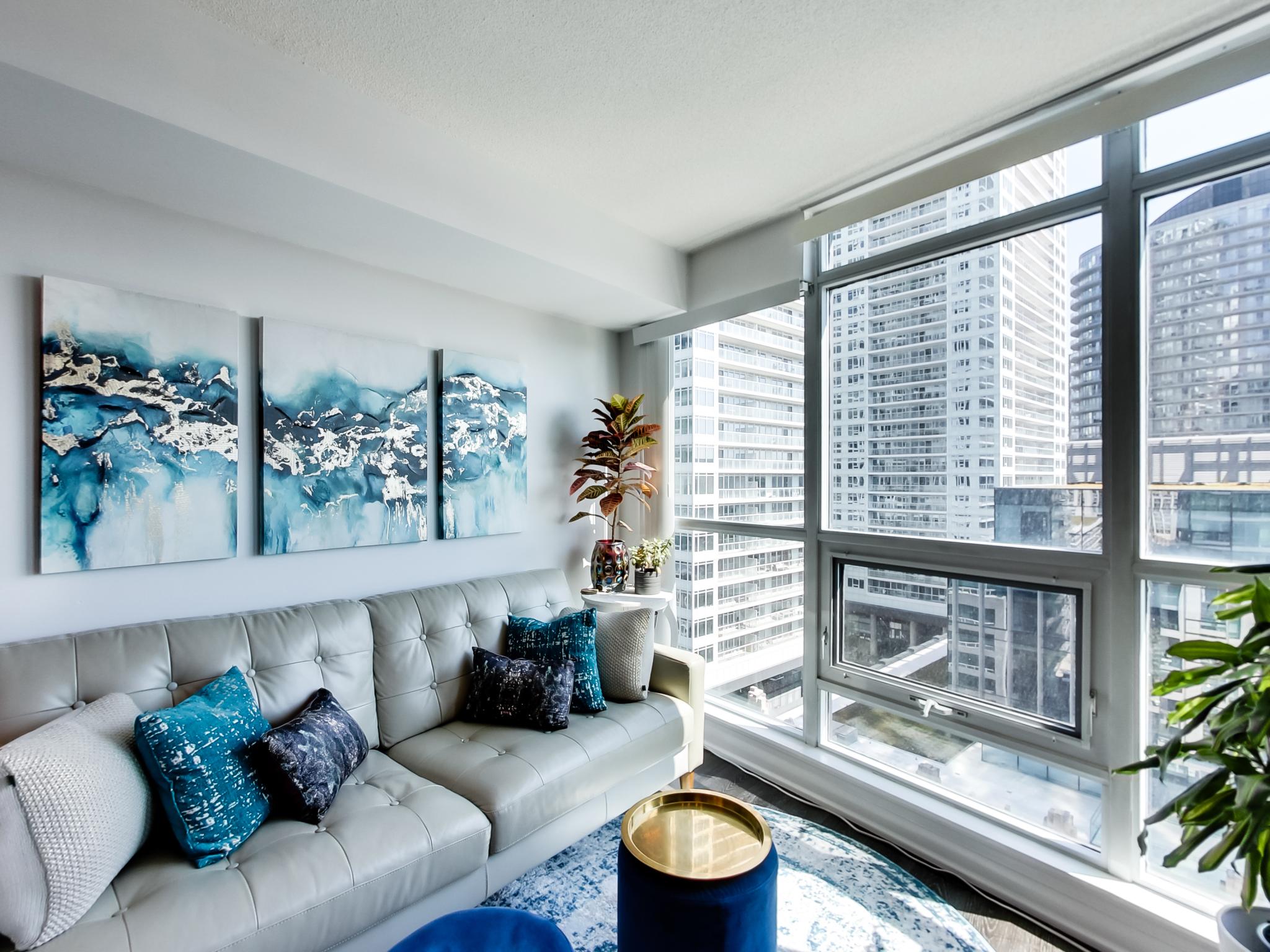
5 Things We Love
- OMG – the view! Stunning southeast view toward the waterfront. (Quietly) watch the planes as they approach Billy Bishop Airport.
- Location. Location. Location. Loblaws right across the street; biking running paths along the water are steps away; 509 & 511 street cars strop right in front of the building
- It’s updated and renovated throughout: New kitchen cabinets and backsplash (mosaic marble); all new kitchen appliances and washer/dryer; Updated lighting throughout.
- It’s built with adults in mind – full-size appliances (no Barbie fridge here) a real separate bedroom and real den, this unit is for grown-ups
- The layout makes every inch of its 583 square footage work with a real den and separate bedroom
3-D Walk-through
Floor Plans
About Niagara
What’s not to like about the Niagara/Fort York area of Toronto? Residents living in this part of the city have instant access the best that this city has to offer. Work downtown? Skip the car ride and take a long walk into work, or hop on the streetcar and forget about fighting traffic. When you live in this area of the city, you’re afforded all of the bonuses of big-city living while being within arm’s reach of West Queen West, King West, and Liberty Village. Plus, forgo paying for parking if you want to head to Exhibition Place, the Budweiser Stage or any of the marathon starting point. It’s all within walking distance. Need we say more?
