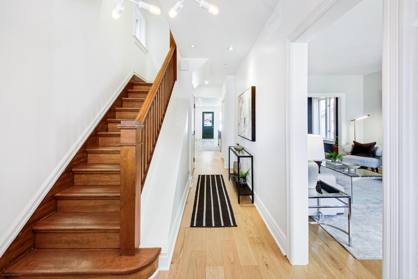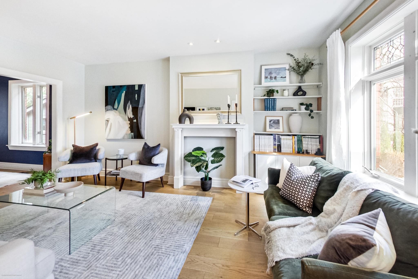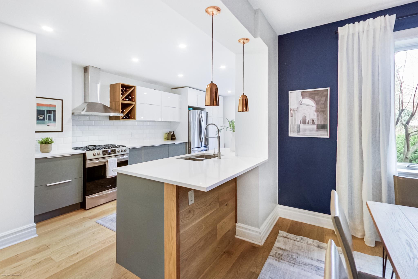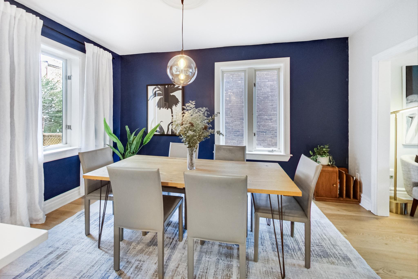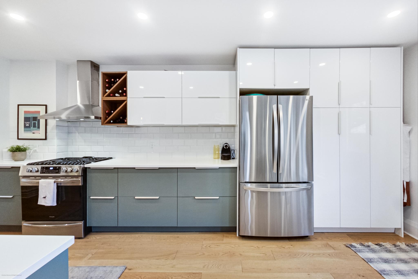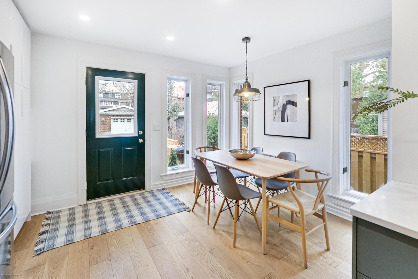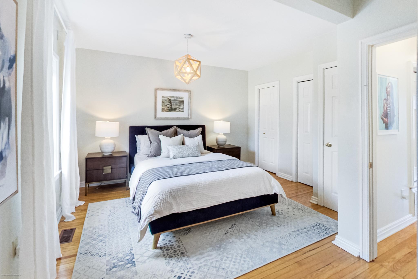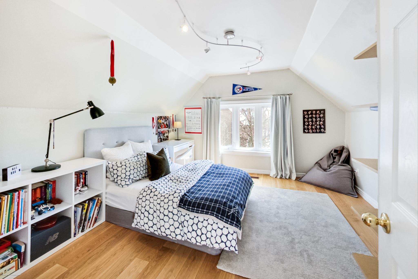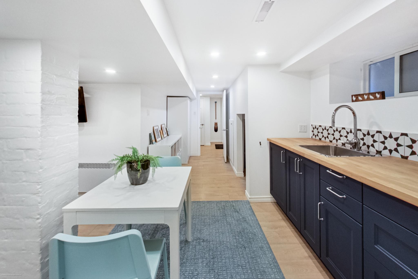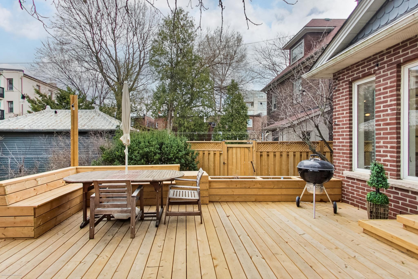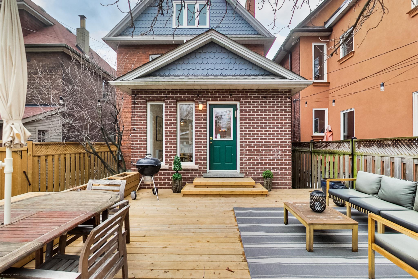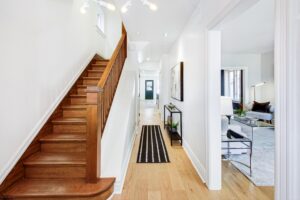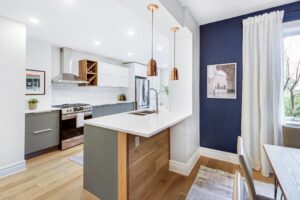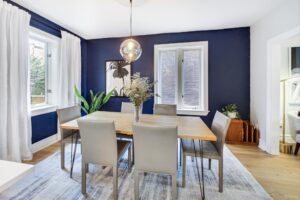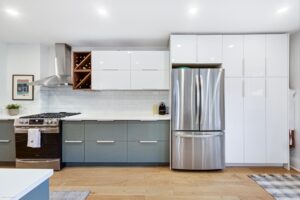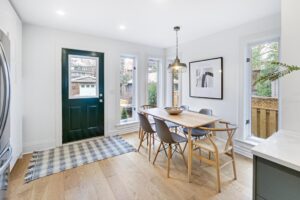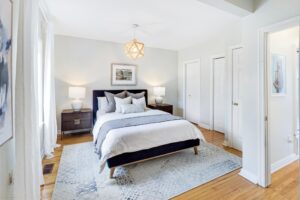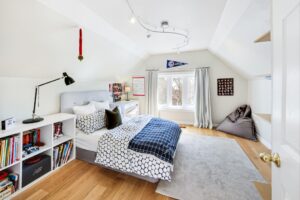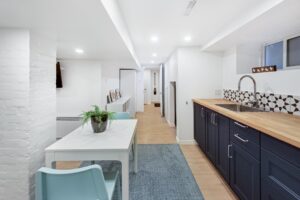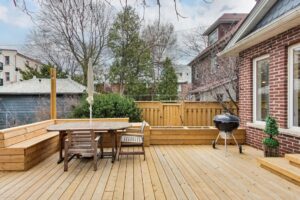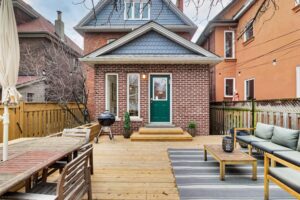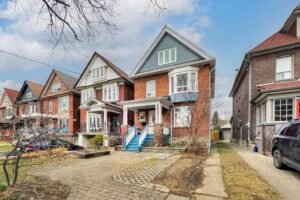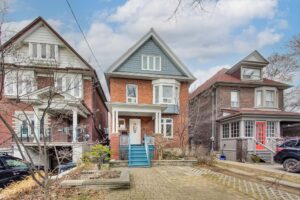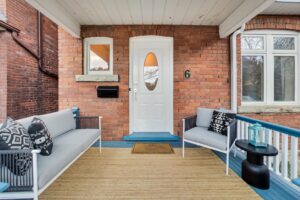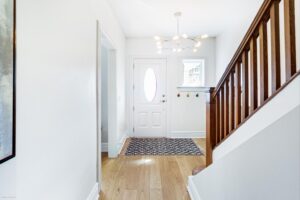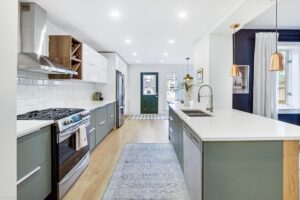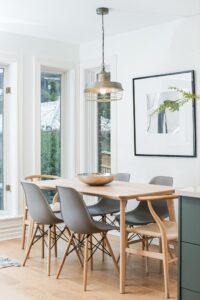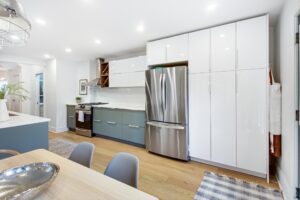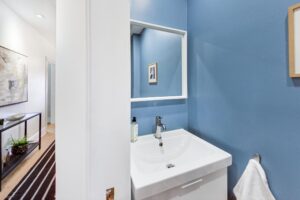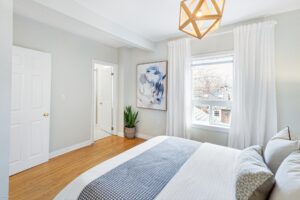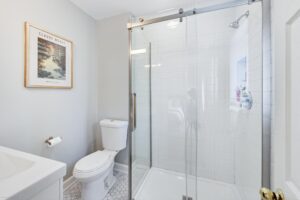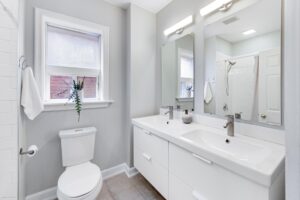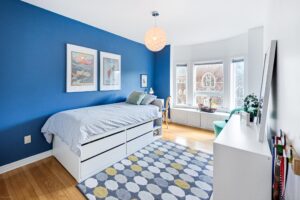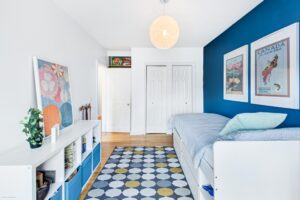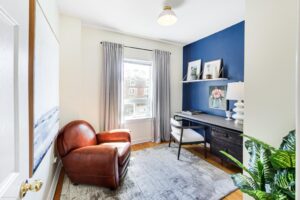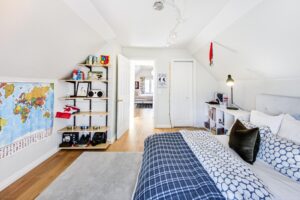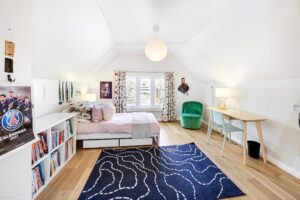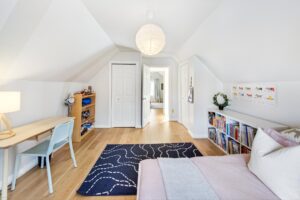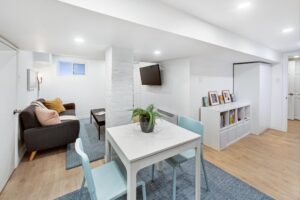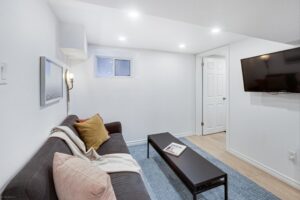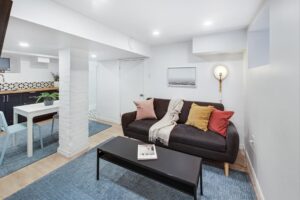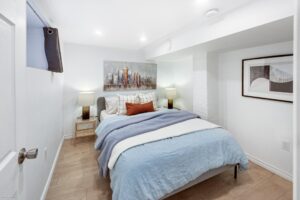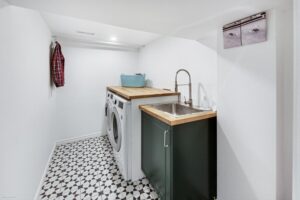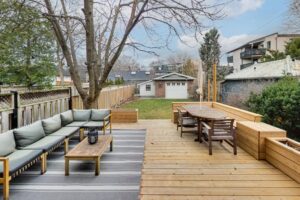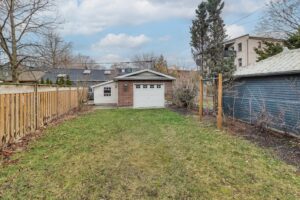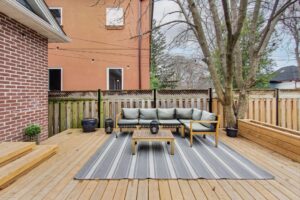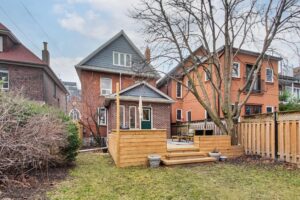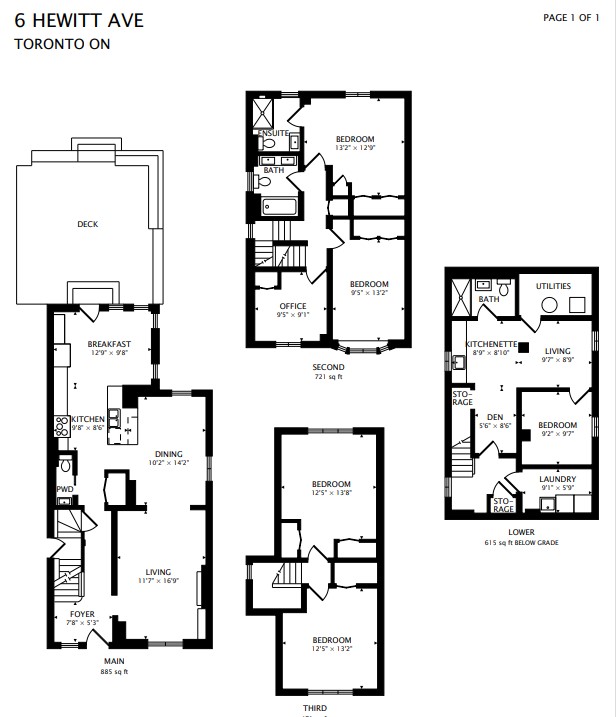Welcome To
6 Hewitt Ave
Sold!
Send This Listing To A FriendWelcome to your dream family home in the heart of one of Toronto’s most coveted neighborhoods. Perfectly positioned between High Park and Roncesvalles Village, this extraordinary property effortlessly merges modern sophistication with classic appeal, catering to the needs and wants of discerning families like yours.
Charming character details throughout the home add warmth and personality, from the hardwood floors to the beautiful entry staircase to the elegant mantle in the living room. Tastefully decorated with vibrant pops of colour and contemporary lighting, every corner of this home exudes style and sophistication, creating a welcoming atmosphere for your family and guests alike.
The contemporary, sunlit kitchen will surely be the hub of your family gatherings. Featuring top-of-the-line appliances and ample storage space, this culinary haven is complemented by a sunny breakfast nook overlooking the expansive backyard. Imagine starting your day with a cup of coffee as you watch your children play in the lush greenery outside, or hosting intimate family brunches bathed in natural light. A formal dining room also provides an elegant setting for special occasions and gatherings, where you can create cherished memories with loved ones over delicious meals and lively conversation.
Featuring six bedrooms in total, including five bright and spacious rooms on the upper levels and a sixth in the basement, this home offers ample space for rest and relaxation. The primary bedroom offers the added luxury of an ensuite bathroom, providing the adults in the family with a private oasis for unwinding after a long day. This home offers much-needed versatility for the changing needs of the modern family.
With four bathrooms throughout the home, there’s never a queue for the shower, ensuring smooth mornings and peaceful evenings for the entire family. You and your guests will appreciate the convenience of having a powder room on the main level.
The spacious layout of this home extends to the finished basement, complete with a separate entrance, that offers endless possibilities. Whether you envision it as a retreat for older kids, a cozy guest space for extended family, a lucrative income-generating Airbnb, or a dedicated home gym, the flexibility of this space caters to your family’s evolving needs.
Outside, the expansive 30 x 154 ft lot boasts a generous backyard oasis featuring a newer deck, lush green space for play and recreation, and an oversized garage perfect for storage or a creative studio. Whether hosting summer barbecues or cultivating a thriving garden, this backyard retreat will soon become your favourite place.
The magic of this home extends beyond the property itself. Walking down Hewitt Ave, you’ll immerse yourself in a vibrant community with friendly neighbors and leafy streets lined with mature trees. With the elementary school conveniently located across the street and Roncesvalles Village’s eclectic mix of restaurants and shops just a stone’s throw away, you’ll enjoy the perfect balance of urban convenience and small-town charm.
With its unbeatable location, impeccable design, and endless potential for family-friendly living, this home offers a rare opportunity for you and yours.
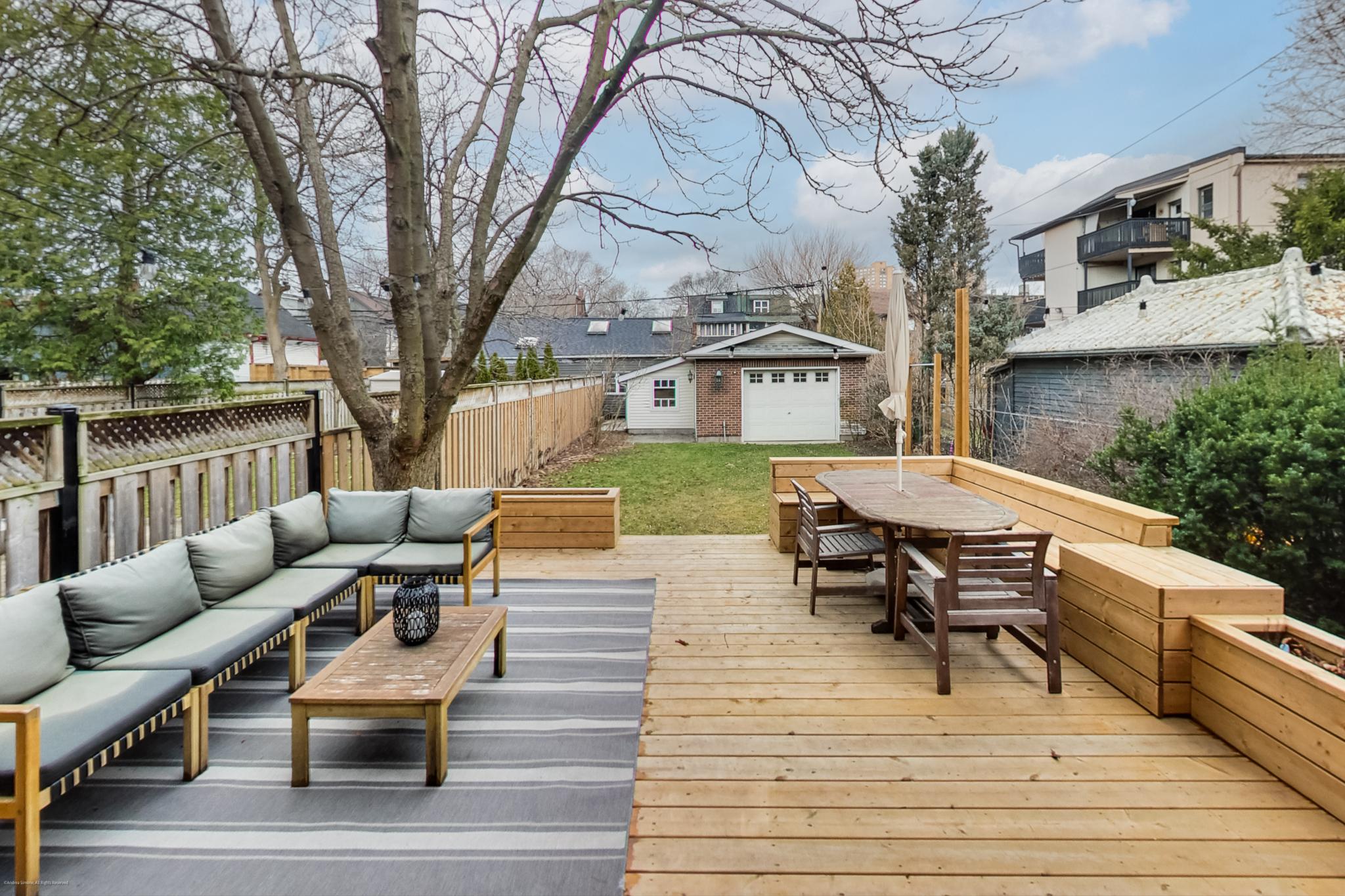
5 Things We Love
- The fabulous renovated kitchen with its sunny breakfast nook overlooking the backyard and loads of storage space.
- This home has four bathrooms, including the oh-so-important main-level powder room. No more waiting in line for the shower (or the toilet!).
- The super versatile basement can be whatever you need it to be – a chill-out space for the kids, guest space for the extended family, a suite for a nanny or the aging in-laws, an income generator (it was previously available on AirBnb), a home office, a home gym…
- The bedrooms are large in size and number – five spacious bedrooms above grade plus a sixth in the basement.
- The backyard is pretty special with a newer deck, lots of grassy space for running around, an oversized garage for storage, and loads of sunny garden space for the green thumb. Did we forget to mention that the lot is 30ft x 154.83 ft?
Floor Plans
3-D Walk-through
About High Park
Nestled within this vibrant Toronto neighborhood lies a street like no other, where residents not only reside but truly look out for one another. With an email newsletter system fostering connections and camaraderie, staying in touch with neighbors has never been easier. But it’s not just the friendly faces that make this area special—it’s the unparalleled accessibility to amenities and transit. Just steps away, the Bloor GO, UP Express, and Dundas West Station offer seamless connections to the city, while a streetcar stop at the end of the block ensures convenience for daily commutes. And for those seeking outdoor adventure, the sprawling greenery of High Park beckons, offering trails, playgrounds, and seasonal events like Shakespeare in High Park and the Cherry Blossom Festival, all within easy walking distance.
But it’s not just about convenience; it’s about lifestyle. Here, daily needs are met effortlessly, with a plethora of shops, trendy restaurants, and cultural hotspots right at your fingertips. From cool clothing boutiques to fine bakeries and artisanal coffee shops, the neighborhood boasts many options to satisfy every craving. With High Park just a few blocks away, residents can escape the hustle and bustle of city life and immerse themselves in nature’s tranquility. Whether it’s enjoying a leisurely stroll through the park or cycling along the waterfront Martin Goodman trail, the possibilities for relaxation and recreation are endless. In this neighborhood, it’s not just about finding a place to live—it’s about discovering a vibrant community where every wants and need is effortlessly fulfilled.
