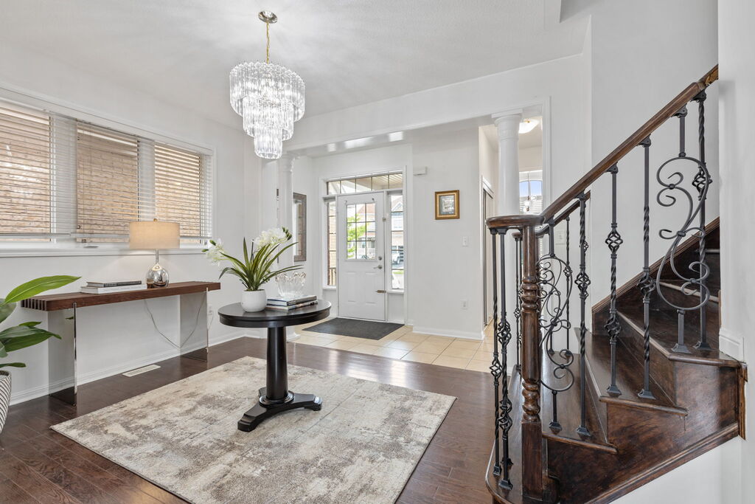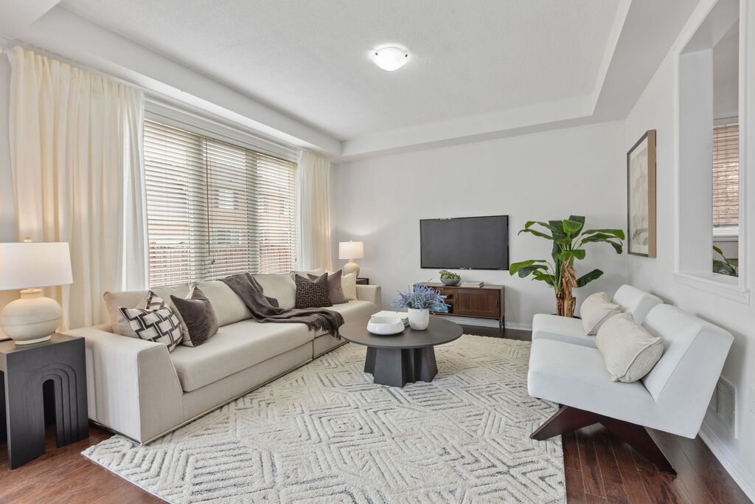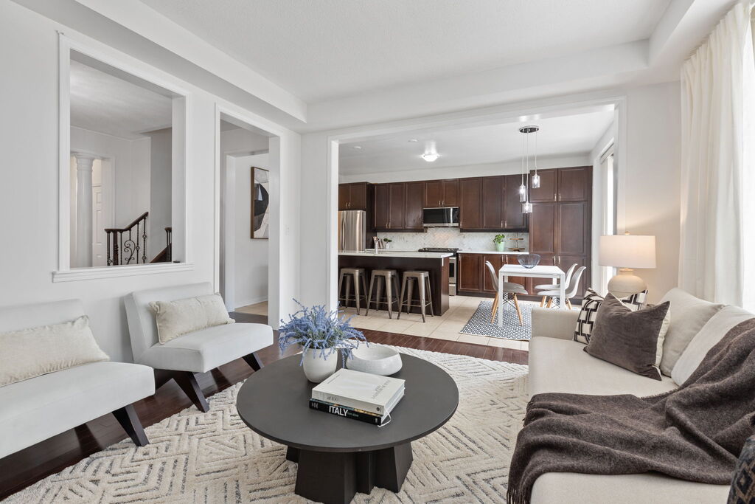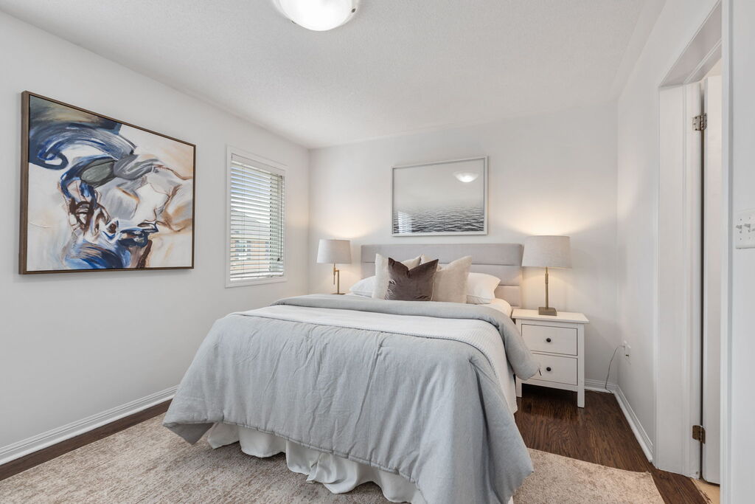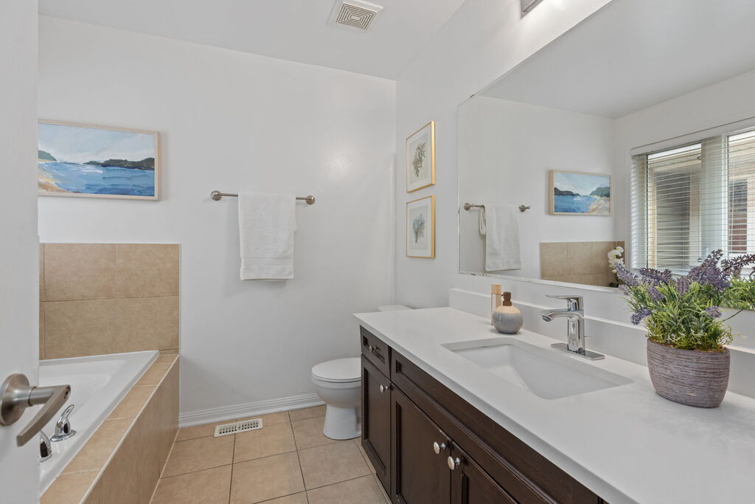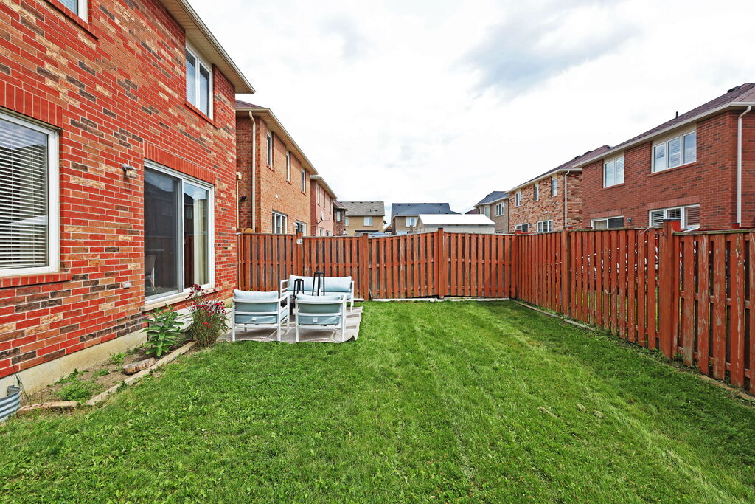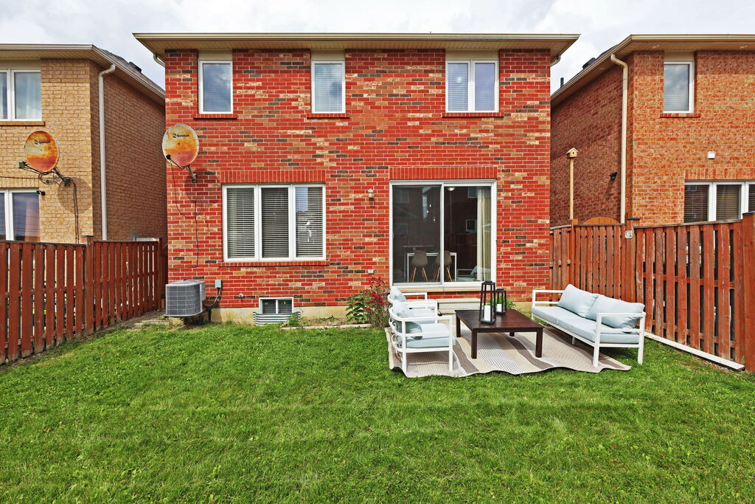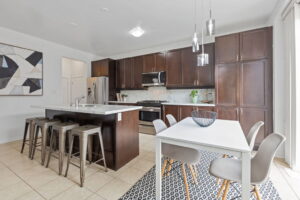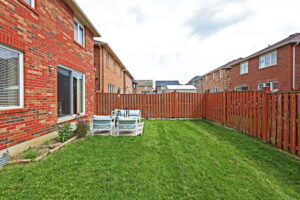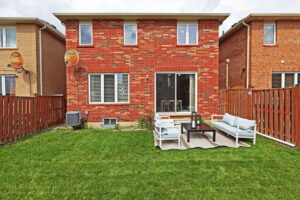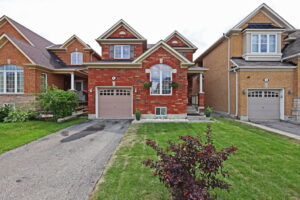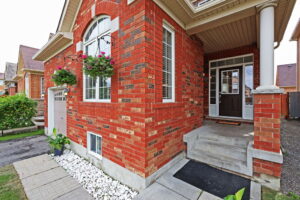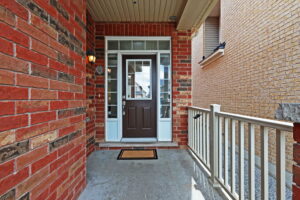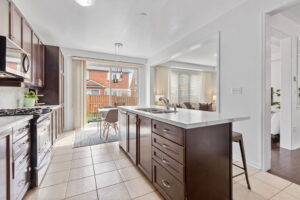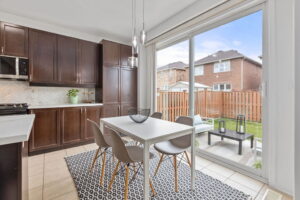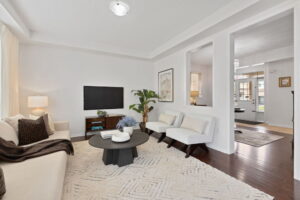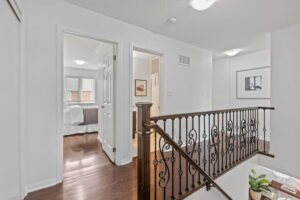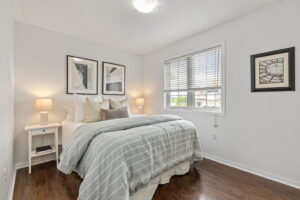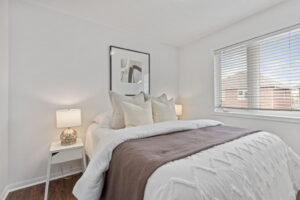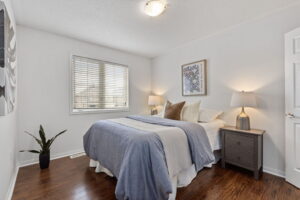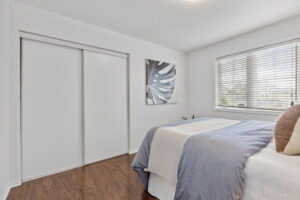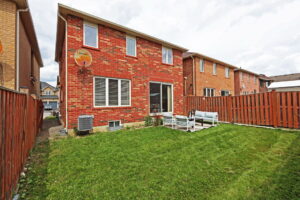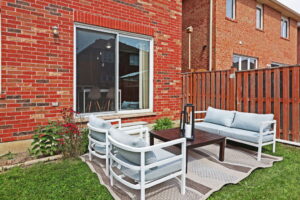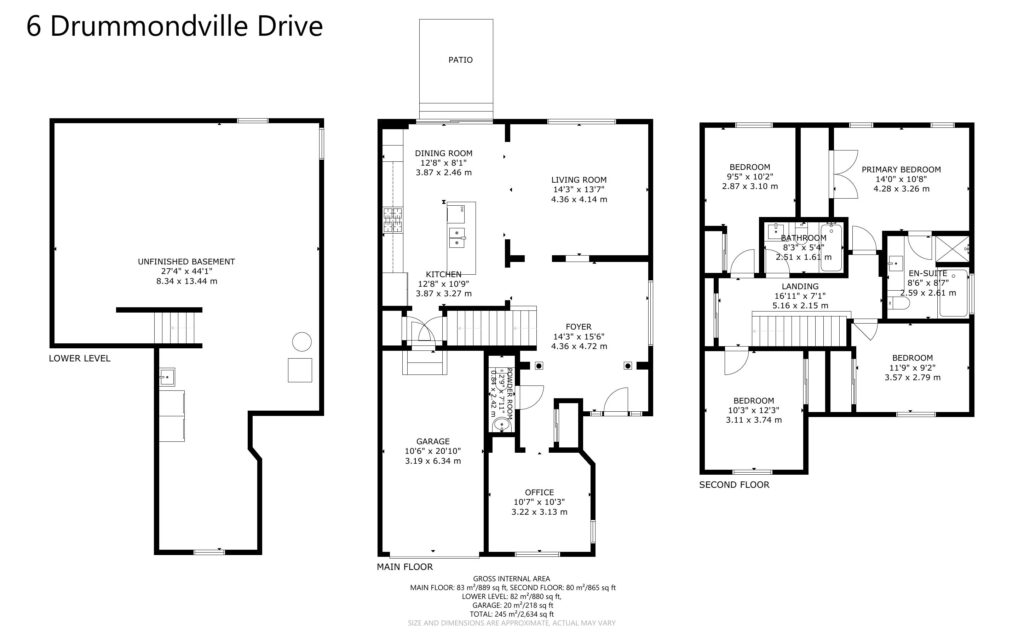Welcome To
6 Drummondville Dr
Sold!
Send This Listing To A FriendWelcome to 6 Drummondville Drive, a spacious two-storey detached home in Brampton’s family-friendly Bram East neighbourhood. This red brick beauty offers the perfect blend of comfort, functionality, and room to grow.
As you approach the house, you’ll notice the private front drive with space for three vehicles, including a single-car garage with direct access to the home – a feature you’ll appreciate after a Costco run or on rainy days. Step inside, and you’re greeted by a generous foyer bathed in natural light from large windows. The tile floors here are stylish and practical, easily handling the muddy paws and sneakers of your busy family life. A nearby closet provides ample space to hide the neverending piles of shoes and coats, keeping your entryway tidy and organized.
Moving further into the home, warm-toned engineered hardwood floors flow through the living and dining rooms, creating a cohesive and inviting atmosphere. The open-concept design allows for easy interaction between these spaces, perfect for entertaining friends or watching little ones while preparing meals.
In the bright and spacious kitchen, form meets function with abundant storage, ensuring a place for every pot, pan, and gadget. The island is a central hub, ideal for quick breakfasts or homework sessions. Gleaming white quartz countertops provide plenty of prep space, while stainless steel appliances add a modern touch. The breakfast nook, overlooking the backyard, offers a sunny spot for casual family meals or grabbing a few sips of your morning coffee before you run out the door.
For those who love to grill or dine al fresco, a convenient walk-out from the kitchen leads directly to the backyard. Imagine summer evenings flipping burgers while the kids and the dog burn off some energy nearby – the seamless indoor-outdoor flow makes it all possible.
One of the standout features of this home is the bonus room on the main level. With its soaring cathedral ceiling, this versatile space can adapt to your family’s needs. Set up a cozy den for movie nights, create a dedicated home office for remote work, or design a playroom to keep toys corralled – endless possibilities. The main floor is rounded out with a handy powder room and plenty of closet space, ensuring everything has its place.
Upstairs, four large bedrooms await, providing a comfortable space for every family member. The primary bedroom features a generous walk-in closet to keep your wardrobe organized and a four-piece ensuite bathroom for a touch of luxury in your daily routine.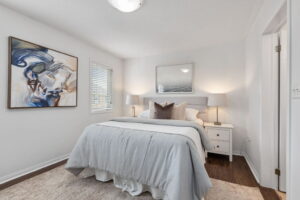
Step outside into the large, fenced-in backyard, a blank canvas for your outdoor dreams. Bathed in sunlight, this space is ripe with potential. Add a deck for summer barbecues, plant a vegetable garden to nurture your green thumb, or install a play structure for the kids’ endless entertainment. The secure fencing ensures peace of mind for parents and pet owners alike.
For those who love to plan ahead or need extra space, the unfinished basement is a hidden gem. Large windows flood this area with natural light, setting the stage for whatever you and your family need most. A home gym, recreation room, or even another bedroom for your extended family – the choice is yours to make this space work for your family’s unique needs.
6 Drummondville Drive isn’t just a house – it’s a launch pad for your family’s future. Its thoughtful design, modern amenities, and room to grow offer the ideal setting for families to thrive. From cozy movie nights in the bonus room to summer barbecues in the backyard, every corner of this home is ready to be filled with laughter, love, and life.
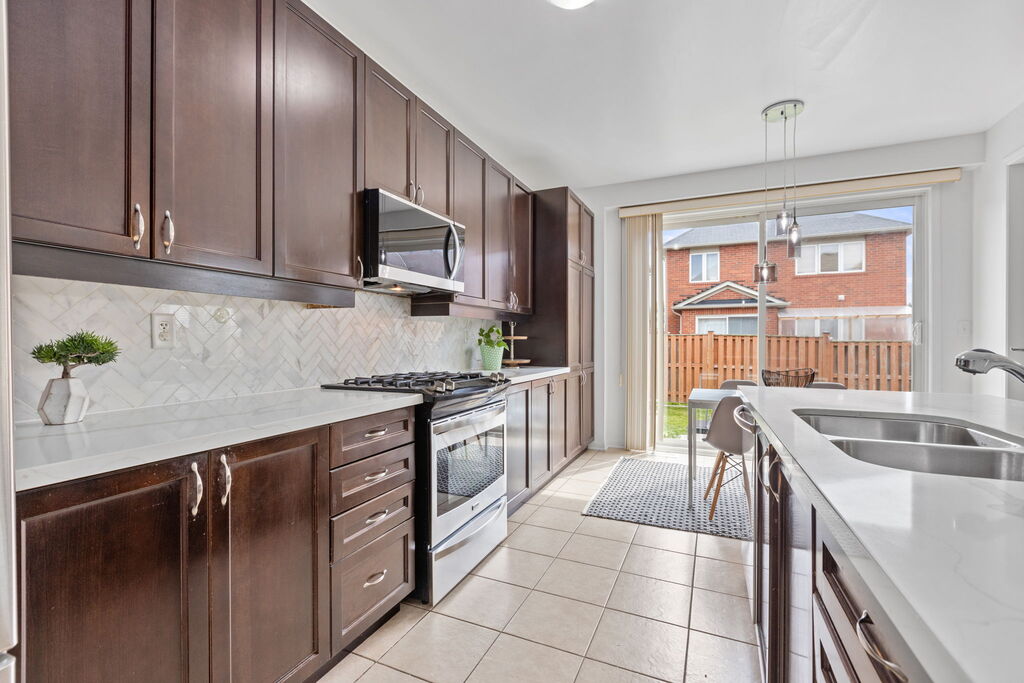
5 Things We Love
- It has four large bedrooms (with great closets!) and none of them are in the basement (but there is room to add one down there if you need another one for visiting guests or your in-laws.
- The bonus room on the main level with its striking cathedral ceiling and large window would make a gorgeous family room or a particularly impressive home office.
- The open-concept kitchen is spacious and modern. It’s perfectly placed on the main level so you can keep an eye on the kids whether they’re watching Bluey in the living room or running around in the backyard.
- The foyer is spacious and thoughtfully designed. There is room for the whole family and all their coats and boots. The tile flooring looks great and is easy to clean after someone (furry or otherwise) tracks mud into the house.
- The big, fenced-in backyard is a great place to play to let the littles ones and the dog run around to burn off some energy. It’s pretty great as is but there is lots of space to customize by adding a larger patio, some garden boxes, or a playset.
3-D Walk-through
Floor Plans
About Bram East
Bram East, a sought-after neighbourhood in Brampton, seamlessly combines suburban tranquility with urban convenience, making it a prime choice for families and professionals alike. This vibrant community is characterized by its modern homes and family-friendly environment, offering numerous parks, playgrounds, and green spaces. Embracing diversity, Bram East fosters an inclusive atmosphere where everyone feels welcome. Education is a strong suit here, with highly-rated public and private schools, as well as a variety of childcare facilities catering to young children. Residents enjoy easy access to shopping centres, restaurants, and cafes, with Bramalea City Centre and SmartCentres Brampton East nearby. Healthcare needs are well-served by local clinics and the Brampton Civic Hospital. Outdoor enthusiasts will appreciate the abundance of parks and trails, such as Castlemore Park and the Claireville Conservation Area, alongside various sports facilities. Connectivity is a breeze with major highways and efficient public transit options, ensuring smooth commutes. The real estate market in Bram East boasts modern, spacious homes, including detached houses, townhomes, and semi-detached options, all featuring contemporary designs and high-end finishes. Whether you’re a young professional, a growing family, or looking to downsize, Bram East offers a dynamic and comfortable living experience, underpinned by excellent amenities, quality education, and a strong sense of community.
