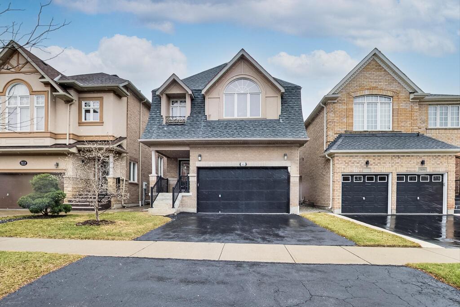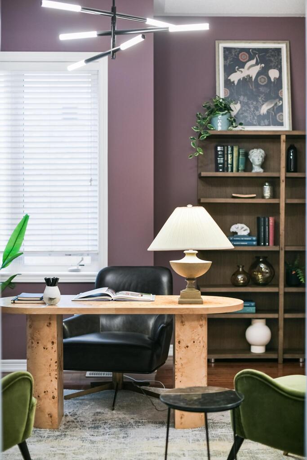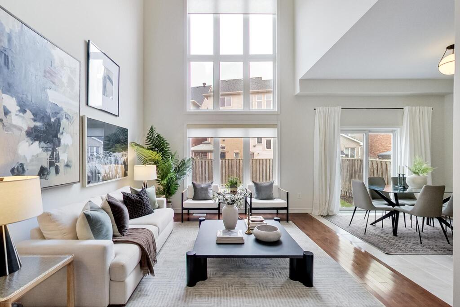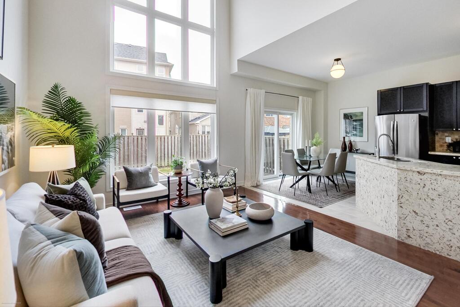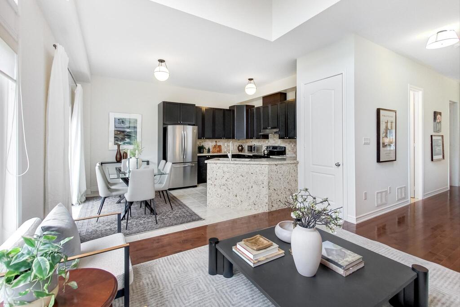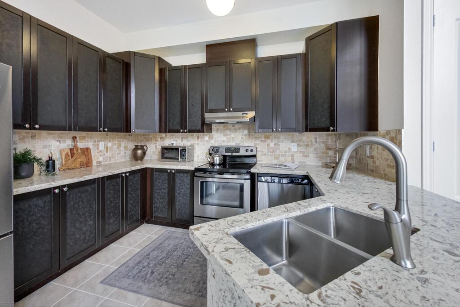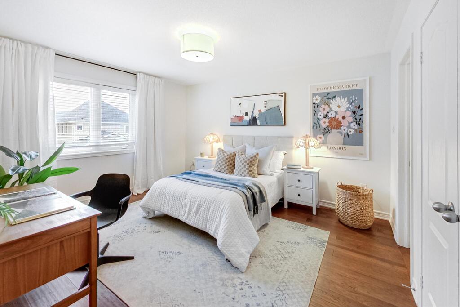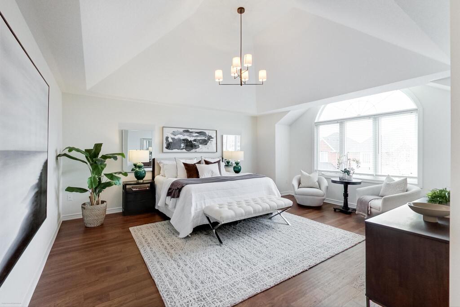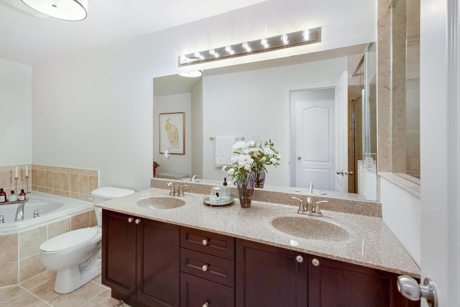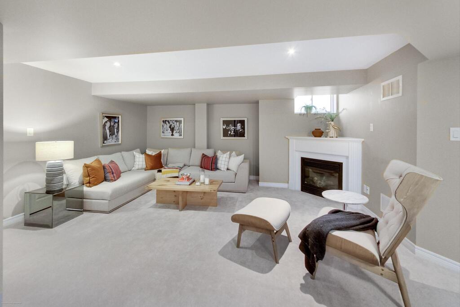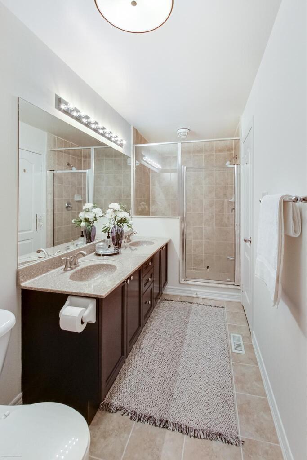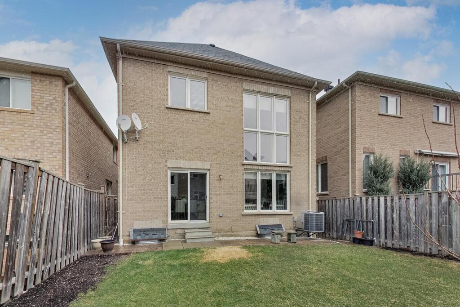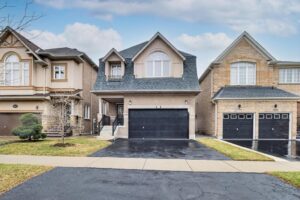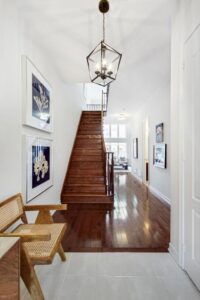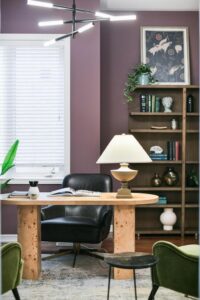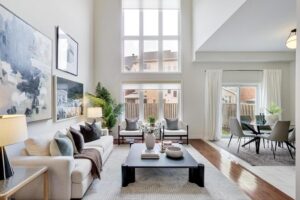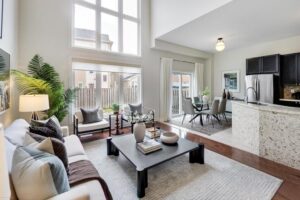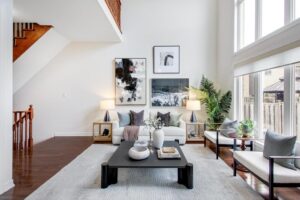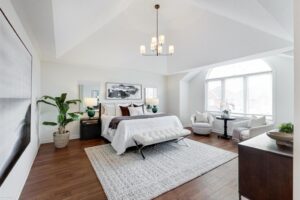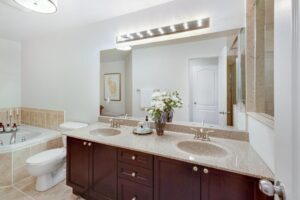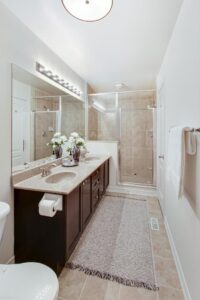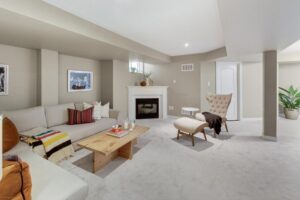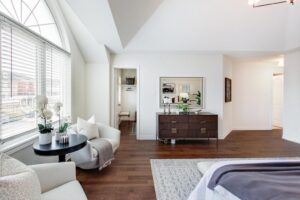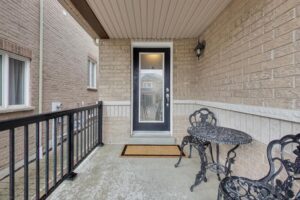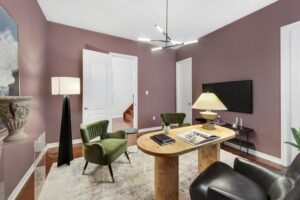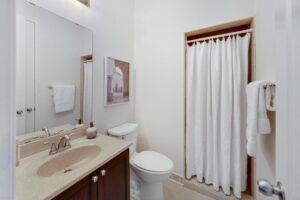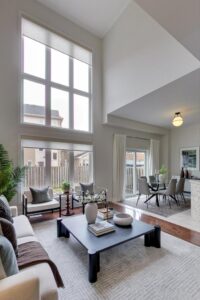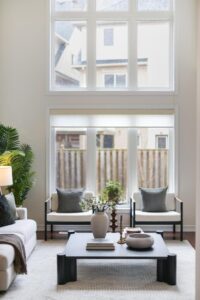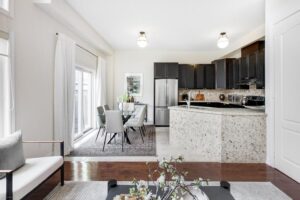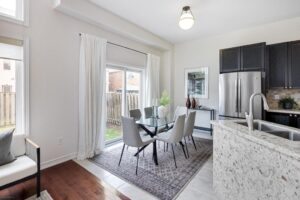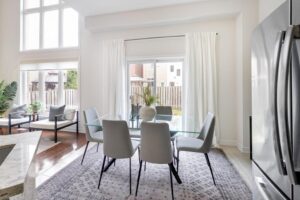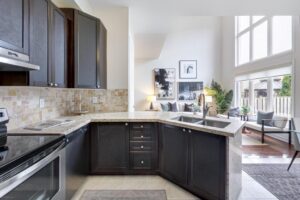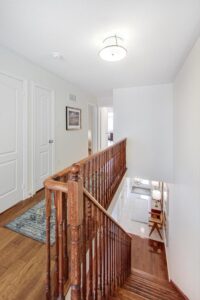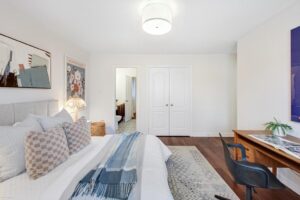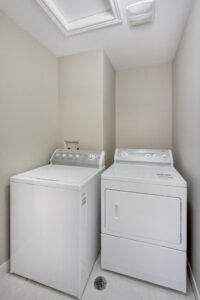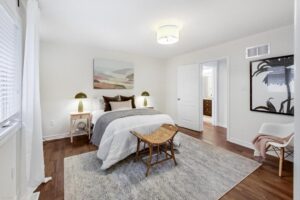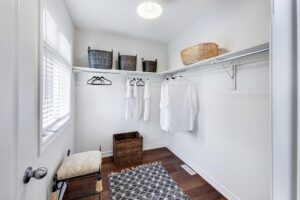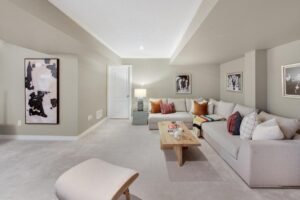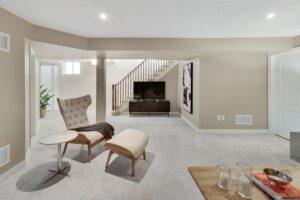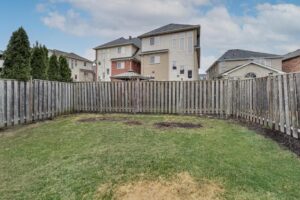Welcome To
5482 Bestview Way
A Big, Bright Forever Home Built for Real Life
Send This Listing To A FriendThere’s a quiet confidence about 5482 Bestview Way—the kind of home that doesn’t need flash to make an impression. Just space, smart design, and quality you can feel.
Set on a 32-by-103-foot lot in a peaceful Mississauga neighbourhood, this 4-bedroom, 3-bathroom detached home offers more than 2,300 square feet of above-grade living space plus a partially finished basement with room to grow. Thoughtfully designed and meticulously maintained, it’s the kind of property that adapts with your family through the years, without the headaches of a renovation project.
The grand entryway makes a statement when you step through the front door. Ten-foot ceilings, hardwood floors, and oversized 8-foot doors create a sense of scale and openness that’s rare to find. A wide staircase draws you to the second-floor landing, which overlooks the soaring two-storey living room. This isn’t just a house—it’s a home that knows how to breathe.
The main level has a flexible layout that works just as well for daily routines as it does for hosting extended family. At the front of the house, the fourth bedroom—with its walk-in closet and full semi-ensuite—offers possibilities: stage it as an impressive home office, a private guest suite, or a formal dining room for holiday dinners. You decide what best fits your life.
The heart of the home is the open-concept kitchen. With stainless steel appliances, loads of counter space, and a dedicated pantry closet for all your snacks and essentials, there’s room here to cook for a crowd. The adjacent eat-in area is bright and casual—perfect for quick breakfasts, cozy comfort meals with family, or weeknight takeout.
Upstairs, the primary suite delivers drama in all the right ways: vaulted ceilings, a huge walk-in closet, and an ensuite built for relaxing, with a soaker tub, separate shower, and double sinks with ample vanity space. Two additional second-floor bedrooms are generously sized, each with easy access to the jack-and-jill bathroom. The second-floor laundry room makes life a little easier—no hauling baskets up and down the stairs.
Downstairs, the basement is part family room, part opportunity zone. One side has already been finished into a cozy rec space with a fireplace—ideal for movie nights or a casual hangout spot for teens. The other half of the basement is wide open and ready for whatever you need: a gym, a guest suite, another bathroom (the rough-in is already there), or serious storage. And thanks to oversized lower-level windows, it doesn’t feel like a basement at all.
Outside, the backyard is sunny and full of potential. Whether you want to build a deck, install a playset, or create a garden retreat, there’s room to make it yours. And yes—there’s parking for four, including a two-car garage and a private driveway. Just a heads-up: the second garage spot will only work for a compact car due to the location of the garage stairs.
5482 Bestview Way isn’t just move-in ready—it’s a move-forward home. It offers the space, functionality, and flexibility today’s families need, in a location that makes school catchments, commutes, and everyday convenience feel effortless. It’s the kind of home that fits your life now—and grows with you from here.
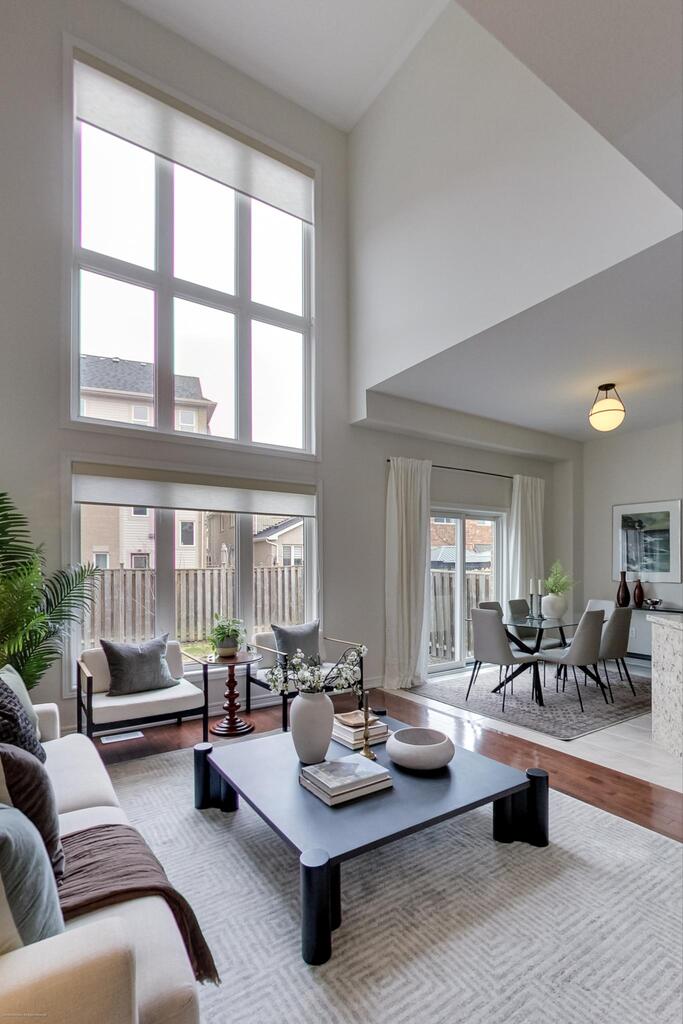
5 Things We Love
- Soaring Ceilings & Statement Details – Ten-foot ceilings, grand 8-foot doors, and a two-storey living room with windows that stretch from floor to sky—this home brings serious architectural presence without feeling showy.
- That Living Room Glow-Up – Flooded with natural light, the formal living room is airy and elegant. It’s the kind of space that makes an impression the second you walk in.
- A Primary Suite That Actually Feels Like a Retreat – Vaulted ceilings, a walk-in closet with a window, and a spa-like ensuite with a soaker tub, double sinks, and a walk-in shower? Yes, please.
- A Floorplan That Works as Hard as You Do – The main-floor bedroom—with its own semi-ensuite and walk-in closet—adapts to whatever life throws your way. Think guest suite, office, dining room, or a bedroom for someone who doesn’t do stairs.
- Churchill Meadows = Family Living Done Right – With a top-tier rec centre, library, great schools, and loads of green space, this neighbourhood was made with families in mind. Everything you need is close—and built for real life.
Floor Plans
3-D Walk-through
About Churchill Meadows
Living in Churchill Meadows feels like getting the best of both worlds. It’s family-friendly and calm, but not the kind of quiet that makes you feel isolated. You’re on the western edge of Mississauga—right where the city borders Oakville and Milton—so it’s easy to head in any direction. The 403 and 407 are just minutes away, and if you commute by GO, you’re only a 7-minute drive to Streetsville station.
This is a community that was designed with real life in mind. Schools are woven right into the neighbourhood, and they’re good—both public and Catholic. Parks and parkettes are scattered throughout, so wherever you live in Churchill Meadows, there’s always a playground or green space nearby. This neighbourhood features grand executive-style homes, smart layouts, and excellent walkability as far as Mississauga suburbs are concerned.
The Churchill Meadows Community Centre and Mattamy Sports Park (brand new in 2021) is a huge draw —seriously, this place is next level. Picture a six-lane pool, a teaching kitchen, a triple gymnasium, and an active living studio, all in one spot. Outside, there are lit soccer fields (one with a winter dome), a skate park, splash pad, playgrounds, outdoor fitness equipment, and winding trails for walking or biking.
Daily life here is easy. Need groceries? Done. Last-minute birthday party gift? Handled. There’s no shortage of big-box stores and essentials just a few minutes away. And because it’s such a diverse community, you’ll find everything from international grocers to great takeout nearby.
If you’re looking for a neighbourhood that’s designed for families, big on convenience, and low on maintenance, Churchill Meadows just makes sense.


