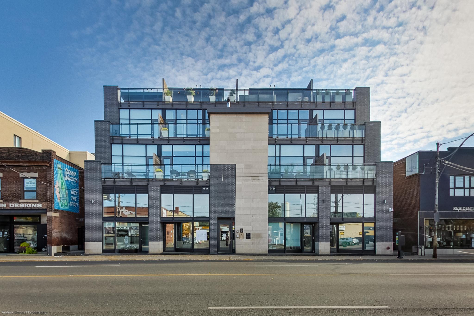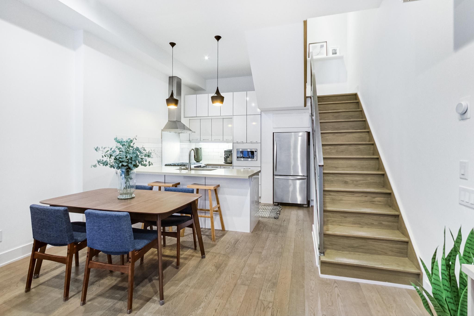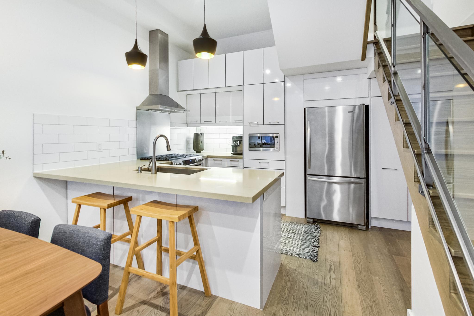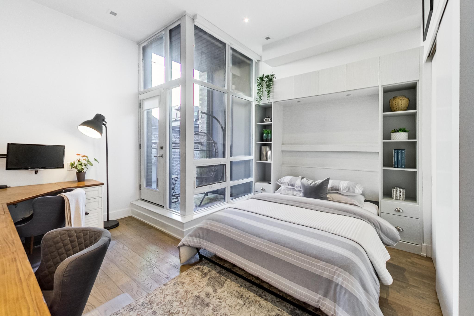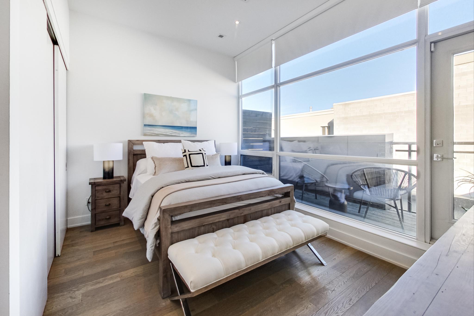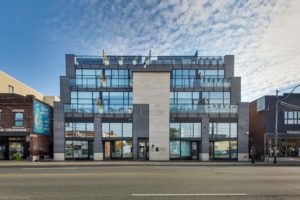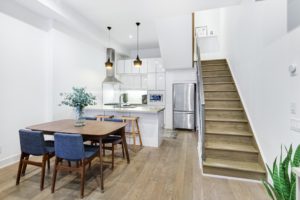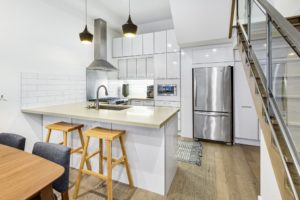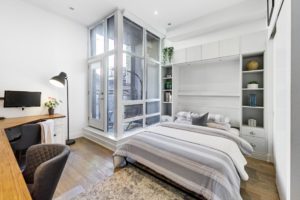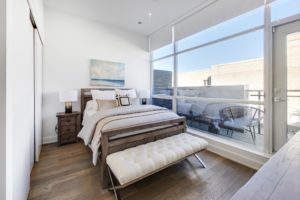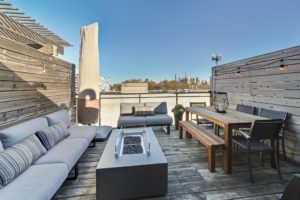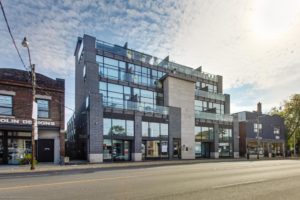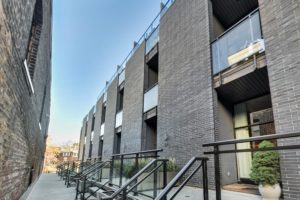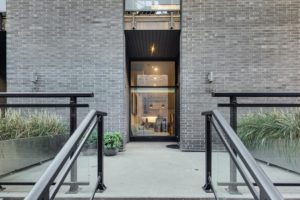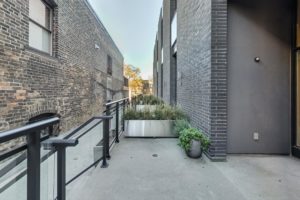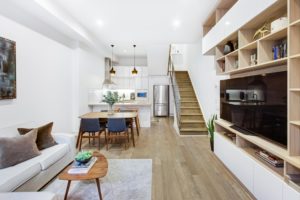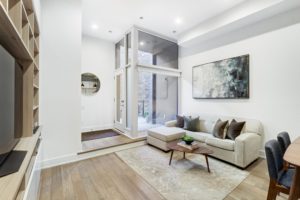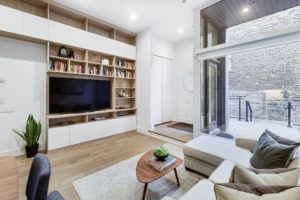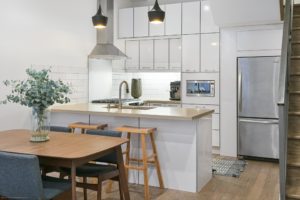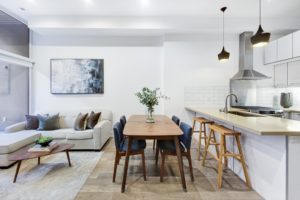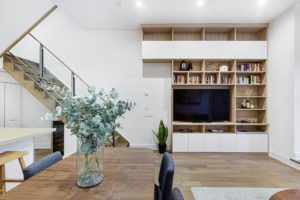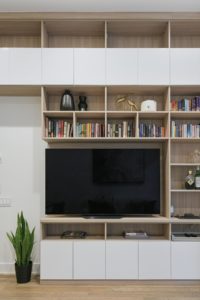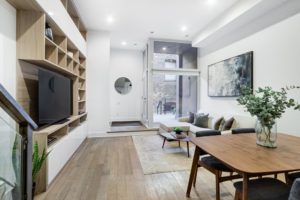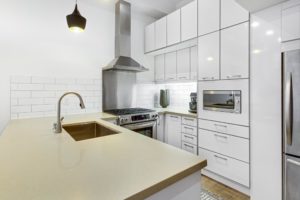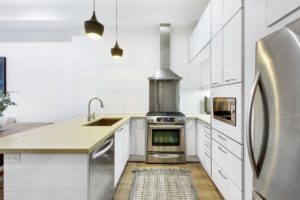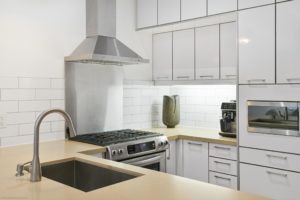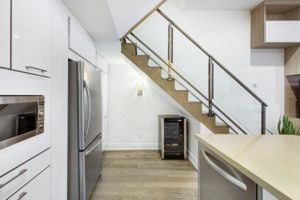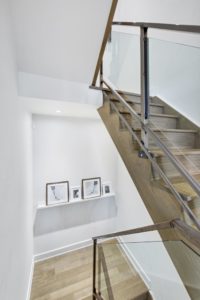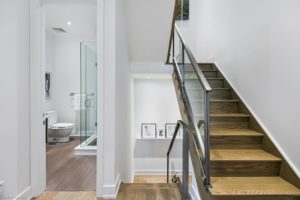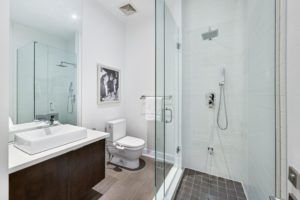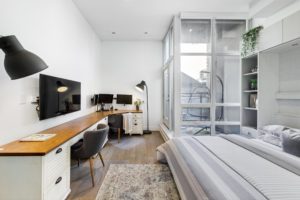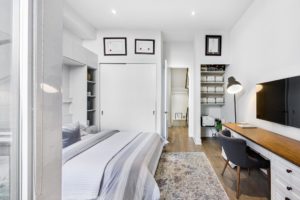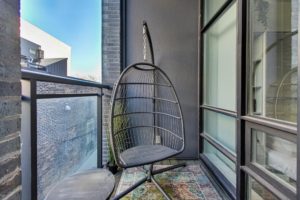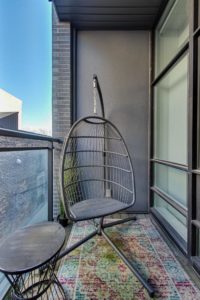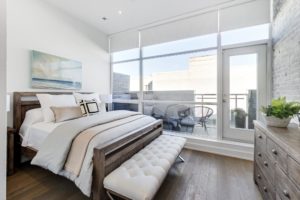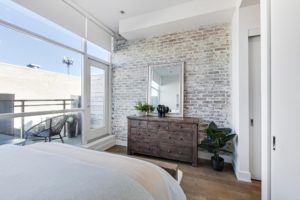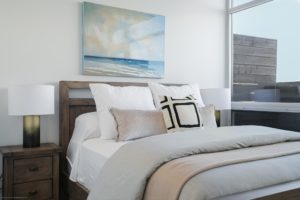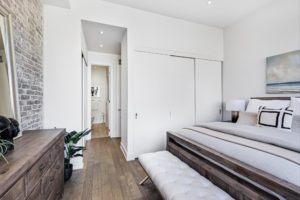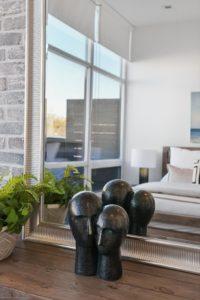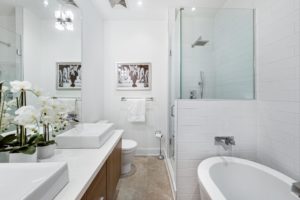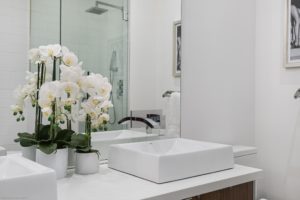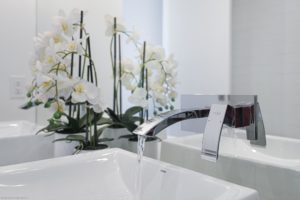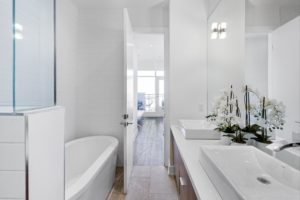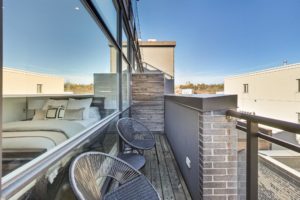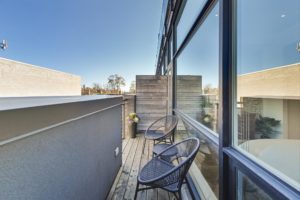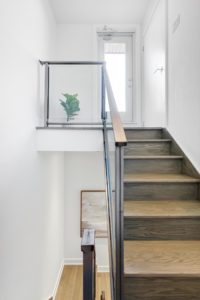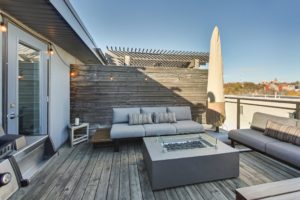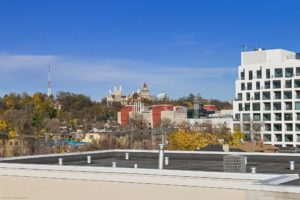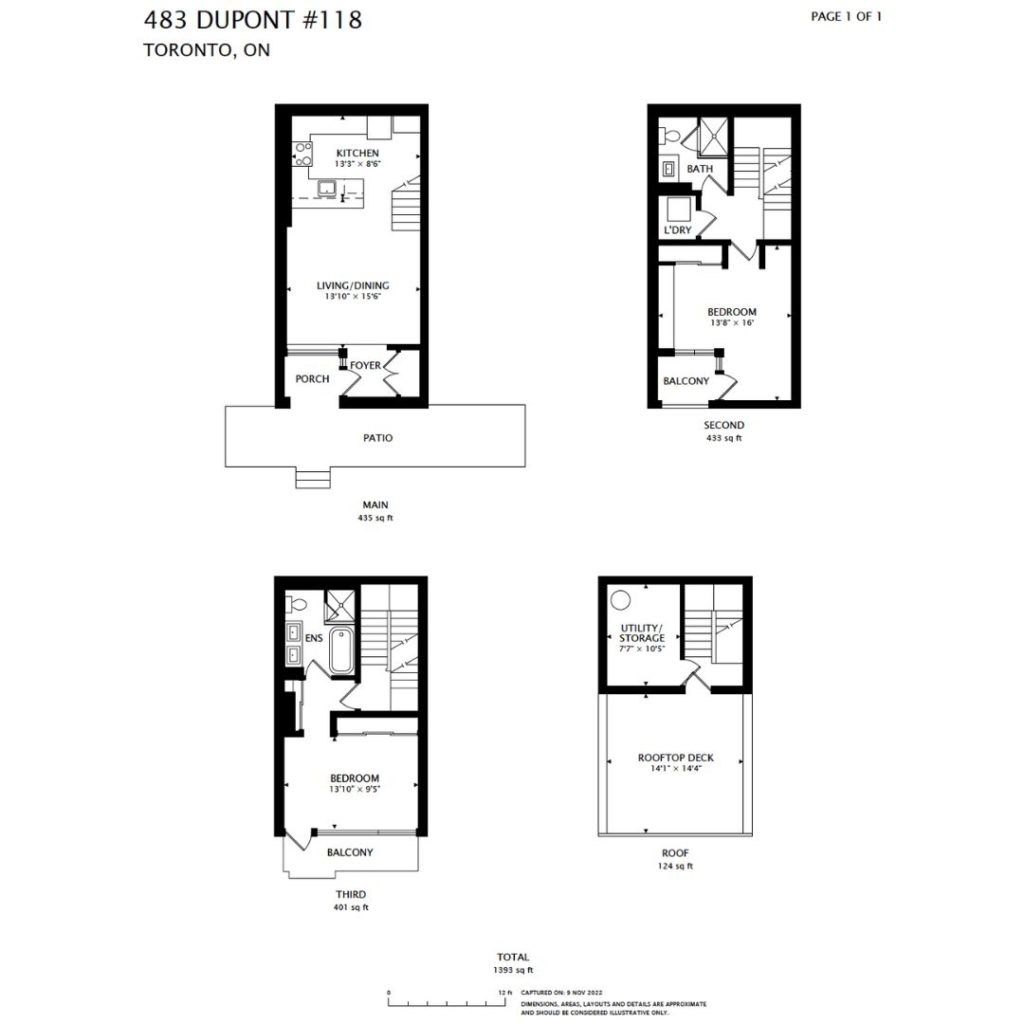Welcome To
483 Dupont Street #118
Level up (& up, & up) in this modern 3-storey townhome
Send This Listing To A FriendThis stylish townhome in the Annex offers a luxurious lifestyle on all three levels (plus a rooftop terrace). This space exudes elegance thanks to its 11-foot ceilings, almost 1400 sq ft floorplan, and modern design features at every turn.
Walking into the home, the grandiose front hall closet catches your eye. This custom California Closet has a place to hold all your outerwear and more before you enter the main living area. You’ll appreciate how airy, and bright the space flows, thanks to the beautiful hardwood flooring, crisp white walls, and floor-to-ceiling windows throughout.
The open-concept living, dining and kitchen are perfect for entertaining friends and family during the holidays. You’ll feel like a chef in your gorgeous all-white kitchen with modern cabinets, a gas stove and stainless steel appliances. While you’re preparing a holiday spread, your guests can mingle in the living room and admire your holiday decor displayed on the custom media unit and built-in bookshelves.
On the second floor, you have a spacious bedroom with a built-in murphy bed, a large double closet and a balcony. Use this flexible space to house guests, work from home or work out. This home has so much functional living space to enjoy. You also have a separate laundry room on this level and a modern 3-piece bath with a rainfall shower.
The third floor is home to your primary retreat. This room comes equipped with all the bells and whistles, including another double closet, a stylish brick-feature wall, and a private balcony. Wait until you see the ensuite, though. After a long, stressful day at work, the contemporary soaking tub and a glass of wine will be calling your name.
Up we go! On the top floor, you have a bonus storage/utility room and your very own private terrace overlooking the CN Tower skyline and the Casa Loma. You’ll envision all the summer BBQs to be had, and cozy Fall nights gathered around the fire pit.
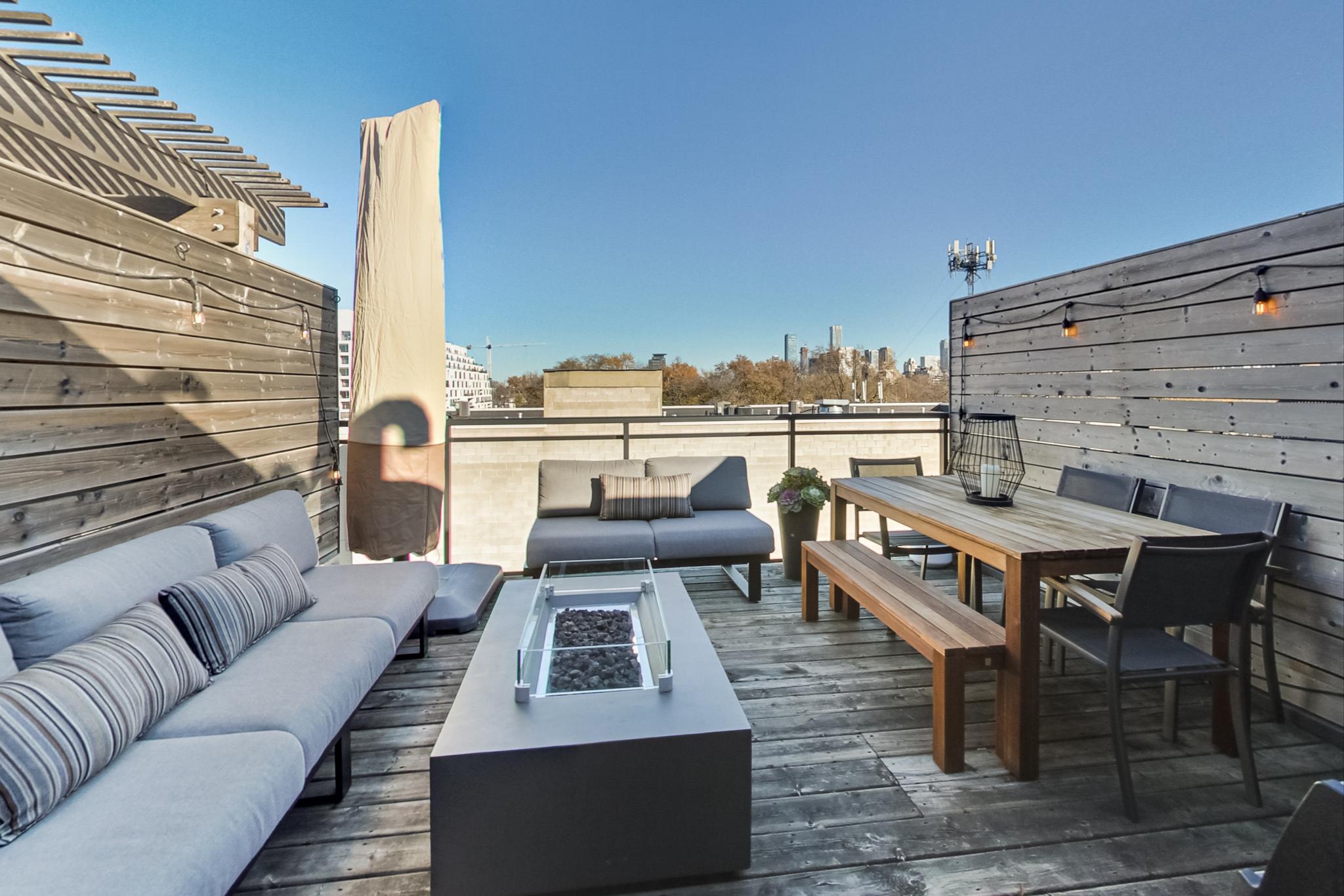
5 Things We Love
- All the space – This airy townhouse has almost 1400 sq ft, stretched across 3 levels with 11-foot ceilings!
- The rooftop terrace- Soak in the sunrise with views of Casa Loma and the CN Tower atop your 200 sq ft outdoor entertainment oasis! Perfect for evening BBQs and extend use into the colder months with a gas fire pit!
- The location – Situated in Seaton Village on the edge of Annex proper, you get all the benefits of both amazing hoods, as well as the numerous popular shops and restaurants on Dupont!
- A commuter’s dream – You’re right in the middle of both Dupont and Bathurst subway stops so you’re connected to both subway lines. The 511 Streetcar down Bathurst is also right outside your door, along with bus service on Dupont. Prefer to drive? No problem, you have your own underground parking spot.
- So. much. storage. – The large double bedroom closets, custom front hall closet (by California Closets), a VERY roomy storage/utility room, and custom media unit, equals all the space you could ever need!
3-D Walk-through
Floor Plans
About Seaton Village
With predominantly semi and detached family homes set on tree lines streets, this “small town feel” community is ideally located amongst busy midtown hoods, and just West of the Annex. With luxury condo complexes completed more recently, it’s the perfect blend of old and new. Closeby you’ll find some of Toronto’s top restaurants, markets, and cafes like Fat Pasha, Creeds Coffee, Ezra’s Pound and Summerhill Market, to name a few. Running errands is made easy along Dupont with the LCBO, FarmBoy and Loblaws within walking distance. Seaton Village is also home to the idyllic Vermont Square Park with a playground, wading pool and a recreational centre. You’re also incredibly close to Christie Pits park which offers a wider array of amenities including baseball diamonds, an ice rink, volleyball courts, tennis tables, and more.
