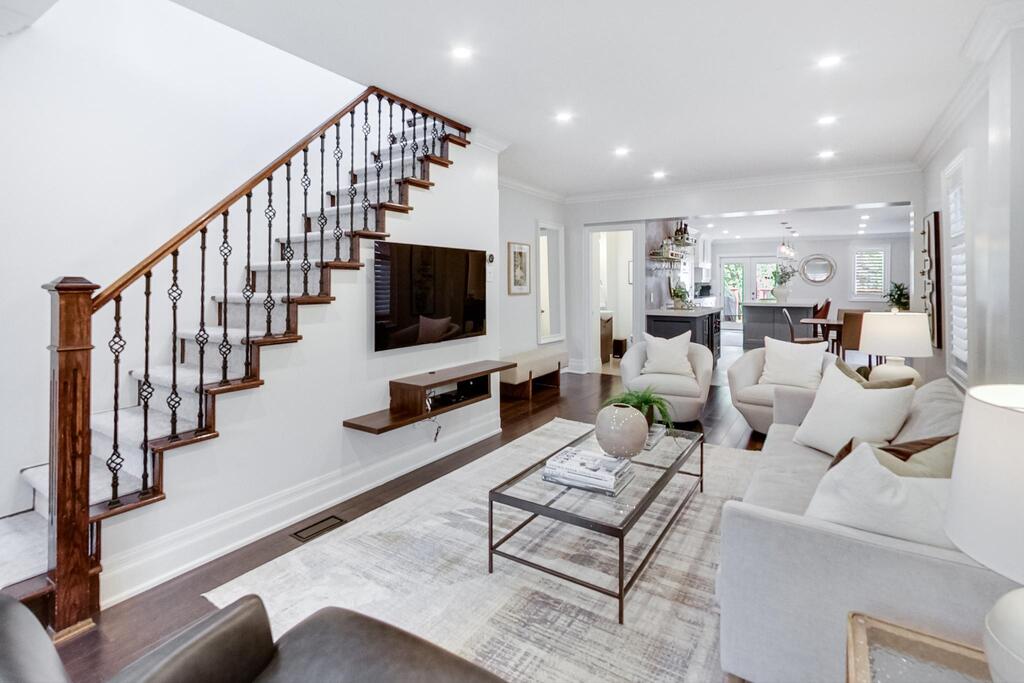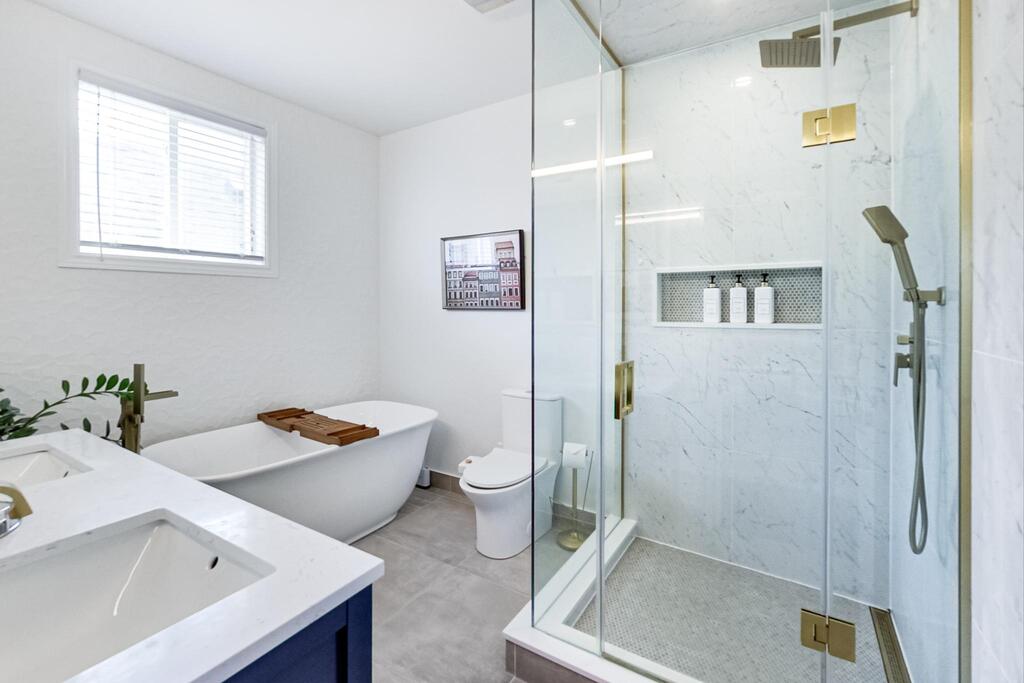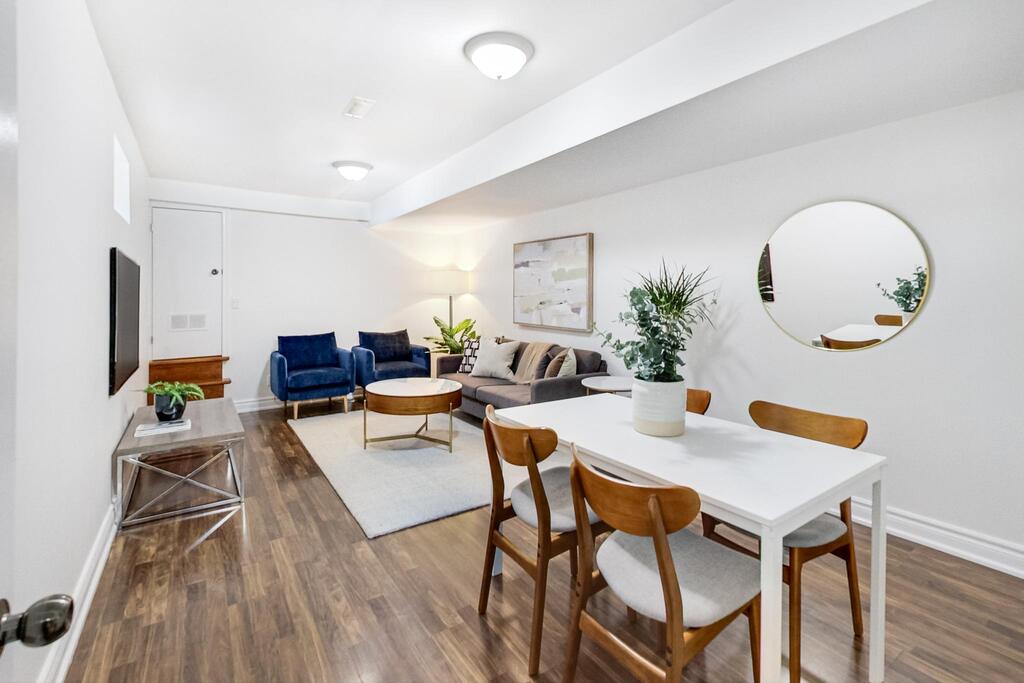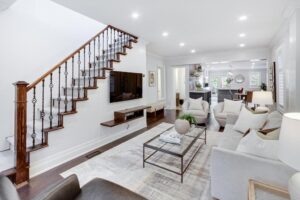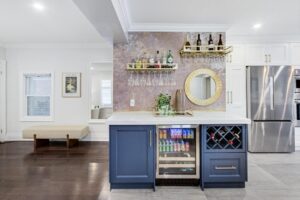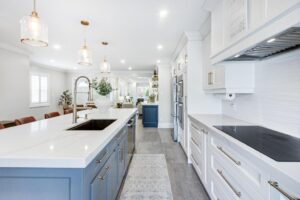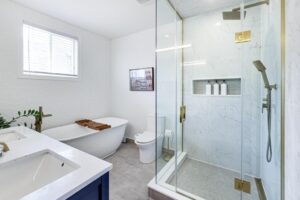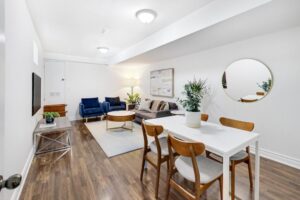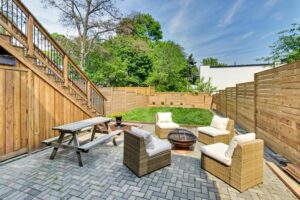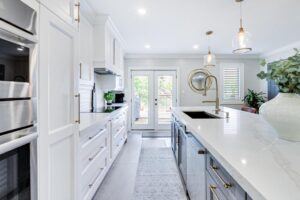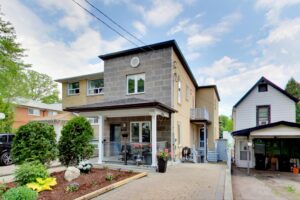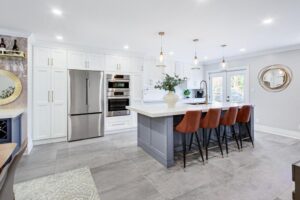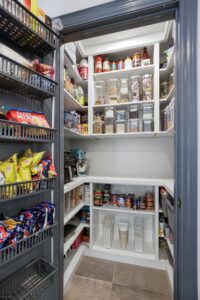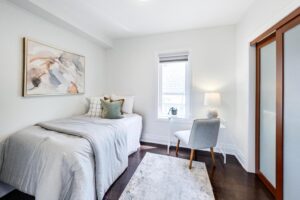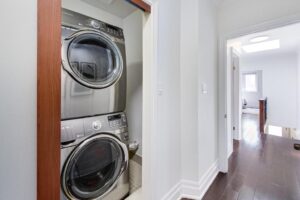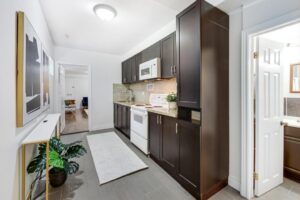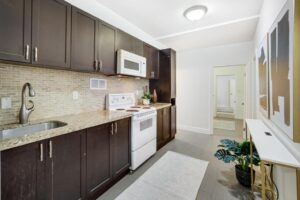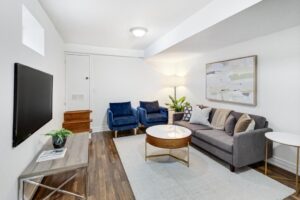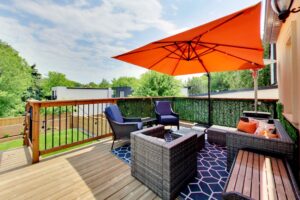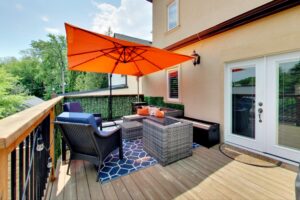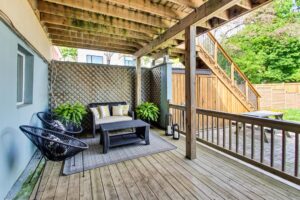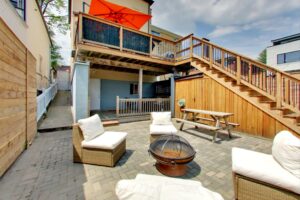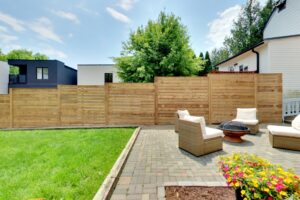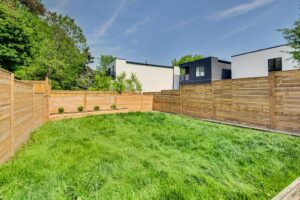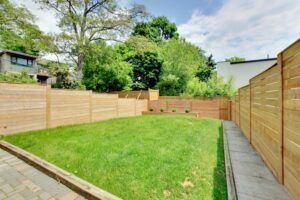Welcome To
445 Leslie St
Sold!
Send This Listing To A FriendThis recently renovated detached home offers an unparalleled blend of comfort, style, and modern convenience in a warm and welcoming community where the neighbours love to gather for street parties and porch hangouts on balmy summer evenings. Situated on a generous 25×150-foot lot, 445 Leslie Street is a true gem, providing ample space both inside and out for families who love to entertain and enjoy the outdoors.
From the moment you step inside, you’ll be delighted by the interior’s unexpected spaciousness. The open-concept design ensures a seamless flow between the living spaces, making it perfect for hosting gatherings and creating lasting memories. Recent renovations have elevated this home to a new level of luxury and functionality.
The star of the home is undoubtedly the impressive kitchen, completely overhauled in 2022. This culinary haven boasts a 10-foot quartz countertop island equipped with a large sink, modern faucet, and multiple power outlets, allowing you to comfortably entertain your guests (and all of their friends). The kitchen overlooks the beautiful backyard and is fitted with top-of-the-line Bosch appliances, including a built-in wall oven and microwave, a 5-heat induction stovetop, rangehood, and dishwasher. Custom cabinetry and a generous bar area with a beverage cooler complete this chef’s dream space. The back deck is accessible from the kitchen, offering a convenient flow for indoor-outdoor gatherings.
The living room, also renovated in 2022, welcomes you with a charming window-side reading nook. This sweet spot, perfect for people-watching, will soon become your favorite spot in the house. The built-in storage drawers and closet will help keep the entryway tidy with space to hide your shoes, coats, and maybe even the kid’s bike helmets. This space is designed for relaxation and comfort, providing a perfect setting for family time or quiet evenings. California shutters and zebra blinds throughout the house ensure both privacy and style. Your guests will certainly appreciate the main-level powder room (freshly painted with a new mirror, fixtures, and a modern vanity).
The stairs with a stylish new runner lead from the living area on the main level up to your private family space. The home boasts three large bedrooms and an impressive skylight on the upper level, with an additional fourth bedroom in the basement suite. The primary suite is a standout, featuring a striking tray ceiling and custom floor-to-ceiling built-in closets. The ensuite bathroom, completely overhauled in 2022, is a spa-like retreat with a glass rainfall shower, free-standing soaker tub, new flooring, stylish accent wall, a fog-free mirror, and a marriage-saving double-sink vanity. With the washer and dryer conveniently located on the same level, you won’t miss lugging the hamper up and down the stairs. The home features five bathrooms, so you’ll never again have to negotiate early morning battles over who gets to use the shower first.
The basement suite, which includes a kitchen, bathroom, and separate entrance, offers a rare opportunity and adds significant value to this home. This versatile space can be used as an income-generating apartment or an in-law suite. Or, if you prefer, keep it as an extension of the main house. With ample space and abundant storage, this versatile space can easily adjust to suit you and your family’s changing needs.
The oversized 25×125 ft lot lends to a true backyard sanctuary, featuring a new fence for added privacy and a deck that overlooks the lush yard. This area is ideal for summer barbecues and outdoor entertaining. Below the deck, a paved area provides a sheltered space for use during rainy weather or as a separate outdoor area for tenants if you rent out the basement suite. The expansive yard beyond the paved area is perfect for play and relaxation, with plenty of sunlight and room to garden. The private front drive adds to the convenience and accessibility of this home.
This underrated pocket is renowned for its community spirit and vibrant atmosphere. Located on a quiet, one-way street, the home enjoys minimal traffic while still being just a 5-minute walk to schools, amenities, and popular eateries on Gerrard Street. Enjoy local favourites like Left Field Brewery, Maha’s, and Dineen Coffee. Greenwood Park is also within walking distance, offering year-round activities for the whole family. The neighbourhood is alive with mature trees and active family-friendly streets, hosting community events such as street parties on Ivy, Easter Egg Hunts on Harriet, and Halloween decorations throughout the season.
This absolute gem offers a rare combination of fresh, modern style and thoughtful amenities in a welcoming, family-oriented neighbourhood.
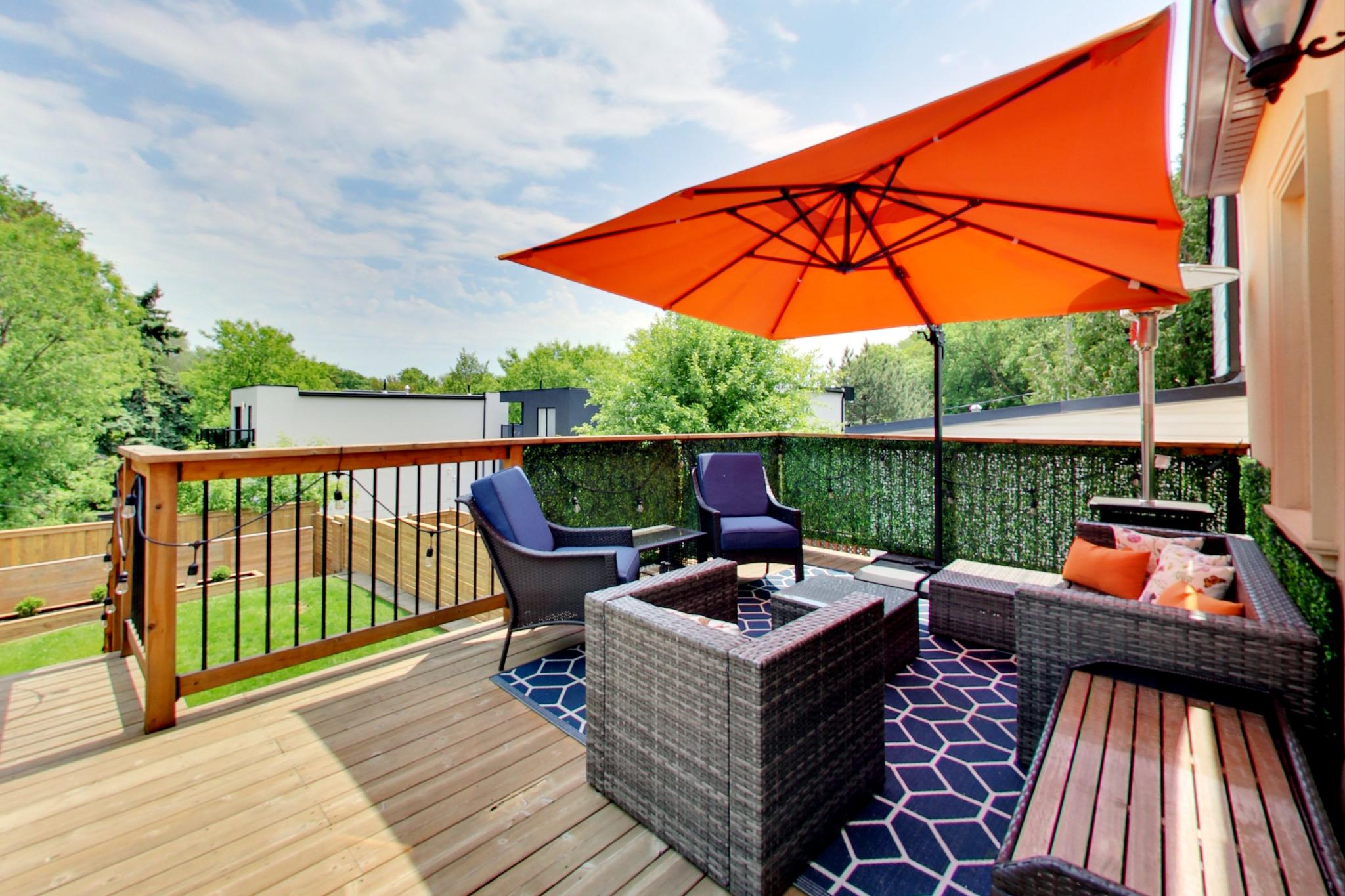
5 Things We Love
- The gourmet kitchen, overhauled in 2022, boasts a 10-foot quartz countertop island, top-of-the-line Bosch appliances, custom cabinetry, an impressive bar with a beverage cooler, and room for all of your friends (and you know best get-togethers are the ones where everyone ends up in the kitchen).
- The 150-ft deep lot means you have room for a private front drive and a big backyard for indoor/outdoor living. A large deck leads from the kitchen and overlooks the yard. It’s the perfect spot to host a BBQ or keep an eye on the kids and the dog as they burn off some energy running around the yard.
- The finished basement suite with a separate entrance can be used as an income-generating apartment, a nanny suite, or an extension of the main home, serving as a family room or guest quarters.
- The luxurious primary suite features a striking tray ceiling, floor-to-ceiling built-in closets, and an ensuite bathroom rivaling most spas.
- The interior is surprisingly spacious, with a thoughtful, open-concept floor plan equally suited for quiet nights and boisterous holiday get-togethers with your extended family.
