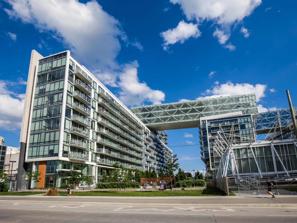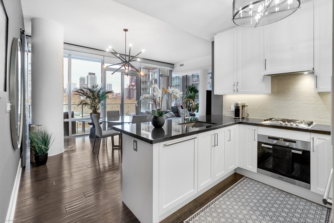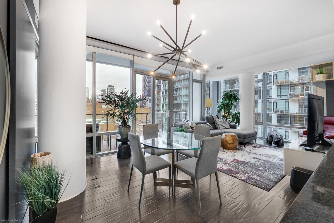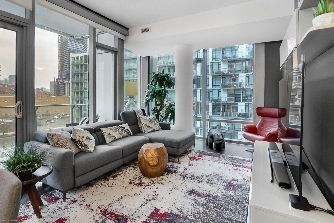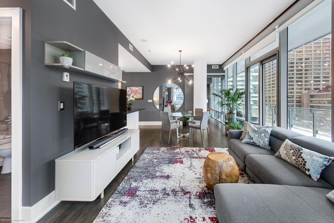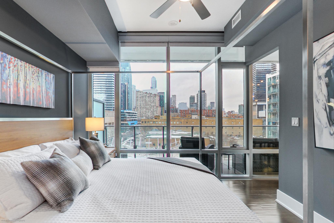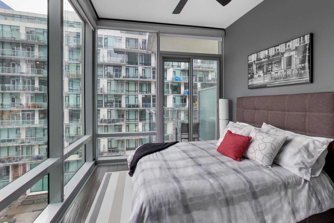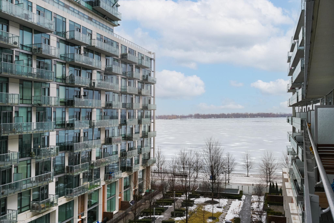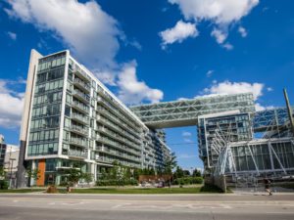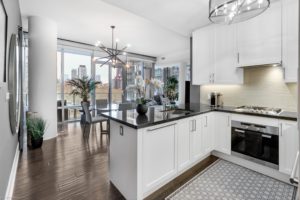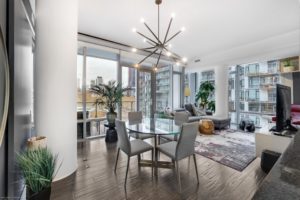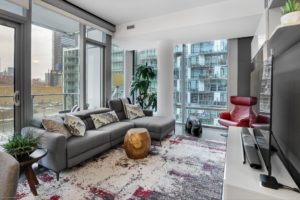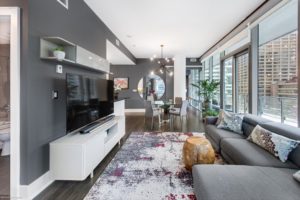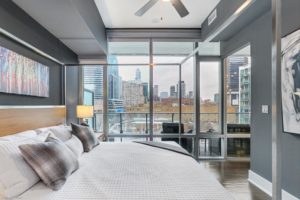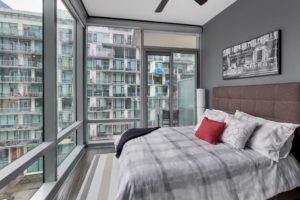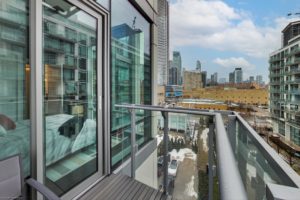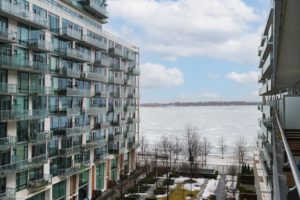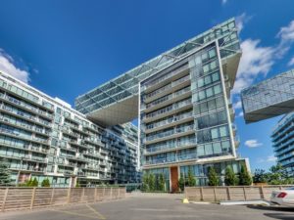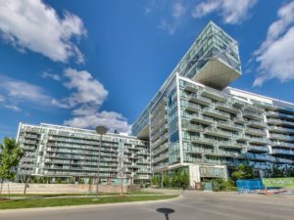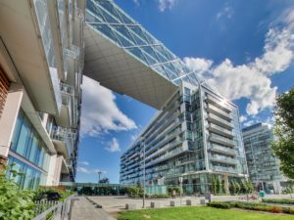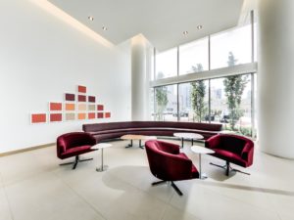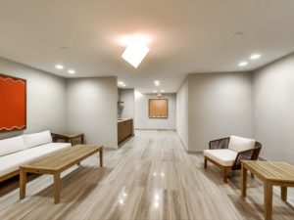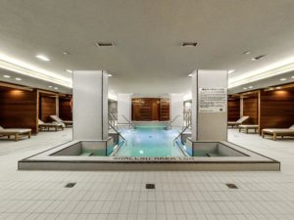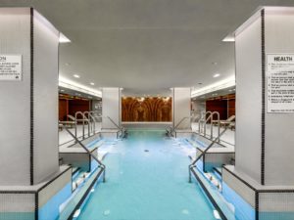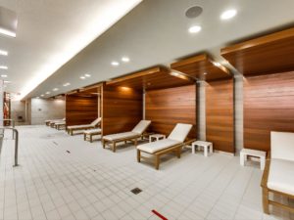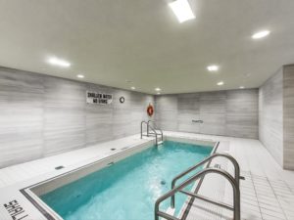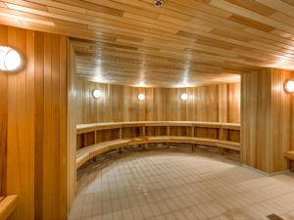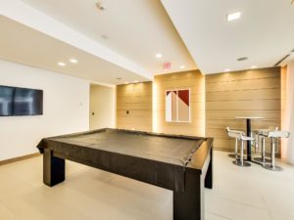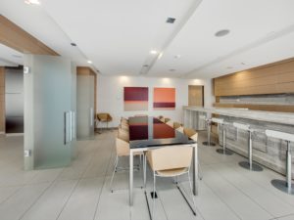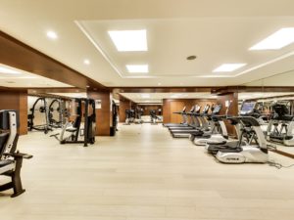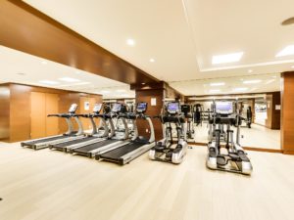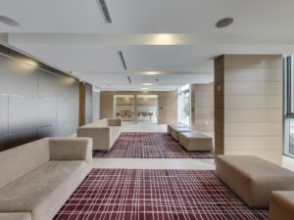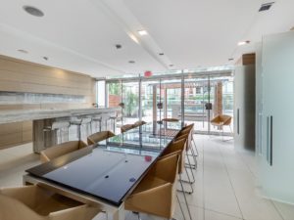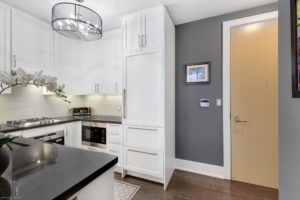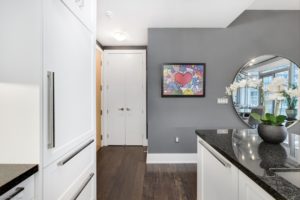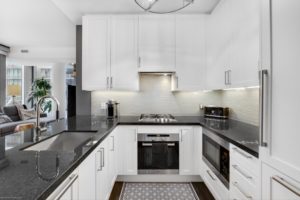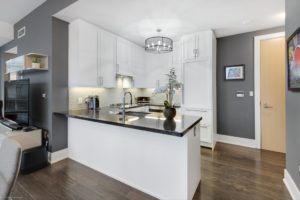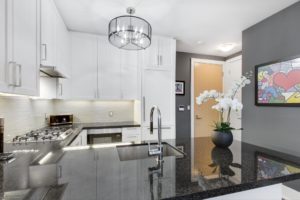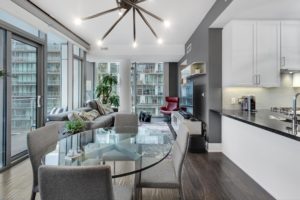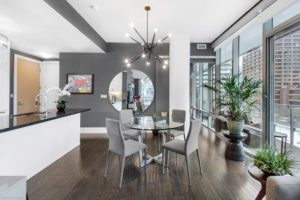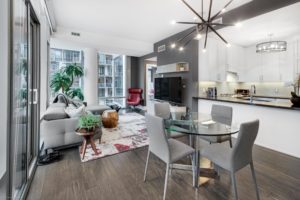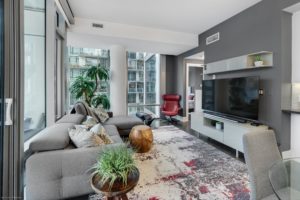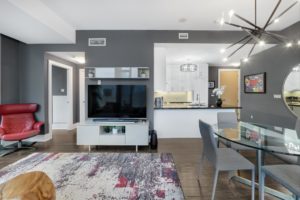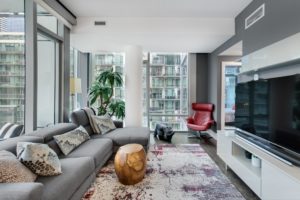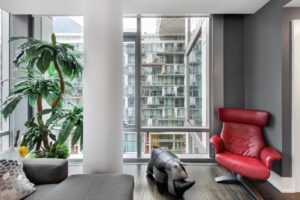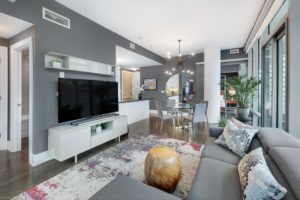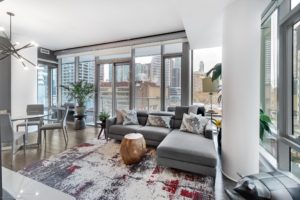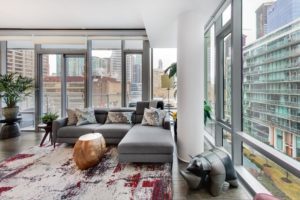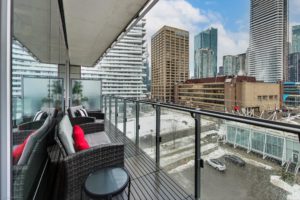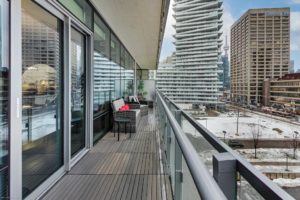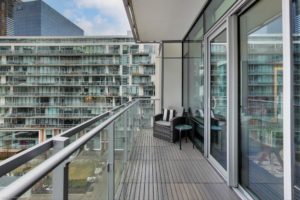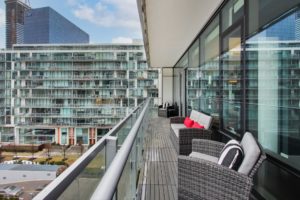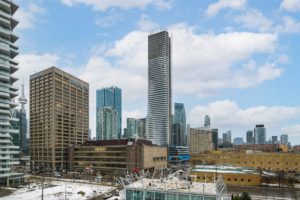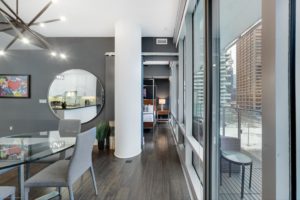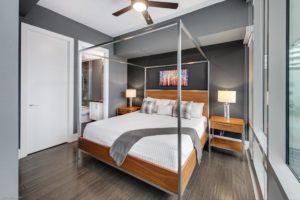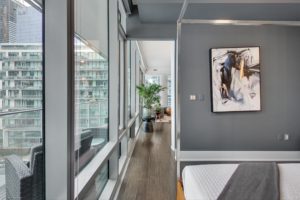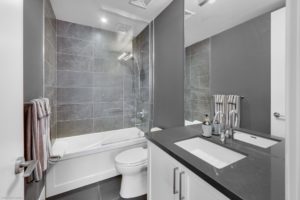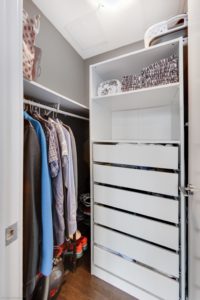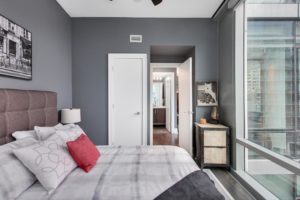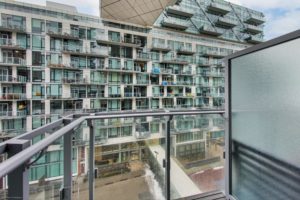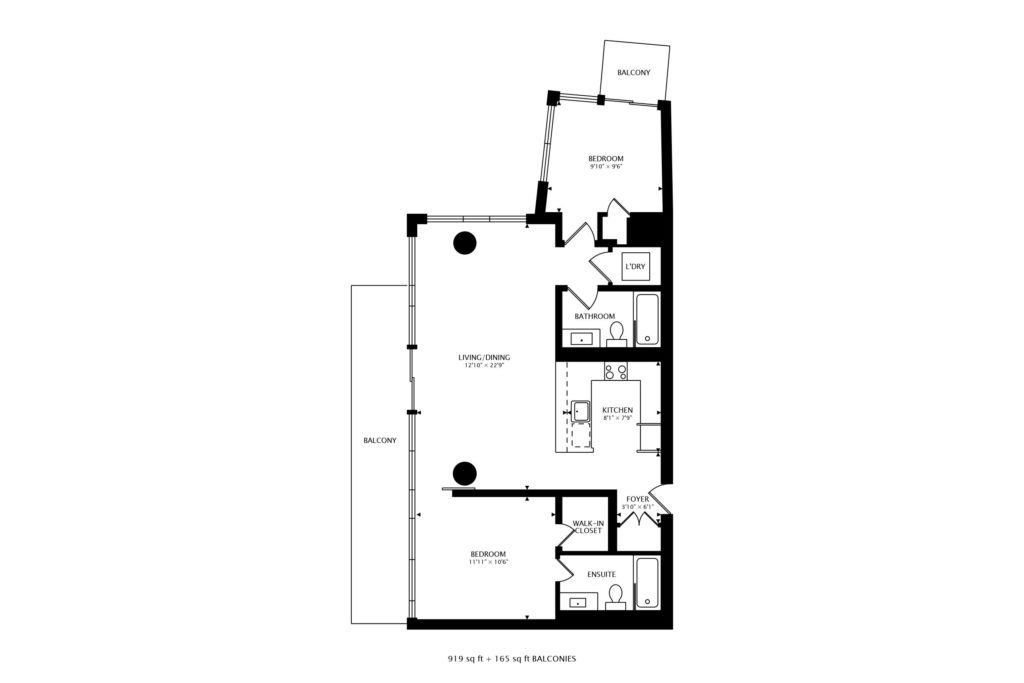Welcome To
39 Queens Quay East #602
Prestigious waterfront living at Pier 27
Send This Listing To A FriendEnjoy your morning coffee with breathtaking views of the sunrise over Lake Ontario and end your evening with a stroll down the secluded, waterfront boardwalk. At 39 Queens Quay East, every day feels like you’re on vacation.
You’ll appreciate how functional the space flows with a split bedroom layout. Walking into this open-concept corner unit, you’re drawn to the large, floor-to-ceiling windows that let in gorgeous city views and loads of natural light. This spacious balcony off the living area is a great extension of the living space, and the perfect spot to entertain friends in the warmer months. But, this is just the beginning. You also have access to another balcony off the secondary bedroom, that grants the most picturesque waterfront views.
The light, bright and airy ambience of this space continues in the all-white, luxurious kitchen. Offering loads of storage space and a considerable black granite countertop, it’s the perfect place for entertaining guests or cooking up a storm. You’ll feel like a professional chef when using your high-end Miele appliances and Sub-Zero Fridge.
Luxurious features continue throughout the space with hardwood flooring, modern light fixtures, professionally painted walls, custom closet organizers, full-height doors and kitchen cabinets and composite washed grey decking on both balconies.
Both bedrooms let in scenic views and are equipped with custom window coverings if you wish to have some privacy. The primary bedroom has an ensuite 4-piece bathroom with porcelain tile flooring and a large closet with built-in wardrobe space for your trendy attire.
Outside of your unit, you have access to spa-like recreational facilities. You can take a refreshing dip in the outdoor pool in the courtyard between the two buildings, work out at the gym, relax in the treatment rooms or hold a big bash in the party room. Residents will also have access to a round-the-clock concierge and valet parking services, and let’s not forget the parking garage and visitor parking, too.
You are also situated in a perfect location to go for a jog, walk or bike down the Toronto harbourfront, or enjoy one of the many bars, or restaurants in the area for a cocktail. You’re also easily connected to many transit options, making it virtually painless to go anywhere in the city.
About the Building
Pier 27 Tower sits at the premier location at the vibrant Waterfront Communities, on Queen’s Quay East & Freeland. The suites range in size from 500 to a sprawling 4,600 square feet, with many different layouts and exposures that maximize space and blend design, form and function. With 10-foot ceilings and stone kitchen counters, it’s no wonder these suites are some of the most coveted in the neighbourhood. Amenities Pier 27 has spa-like recreational facilities. You can take a refreshing dip in the outdoor pool in the courtyard between the two buildings, work out at the gym or relax in the treatment rooms or hold a big bash in the party room. Residents will also have access to around-the-clock concierge and valet parking services, and let’s not forget the parking garage and visitor parking.
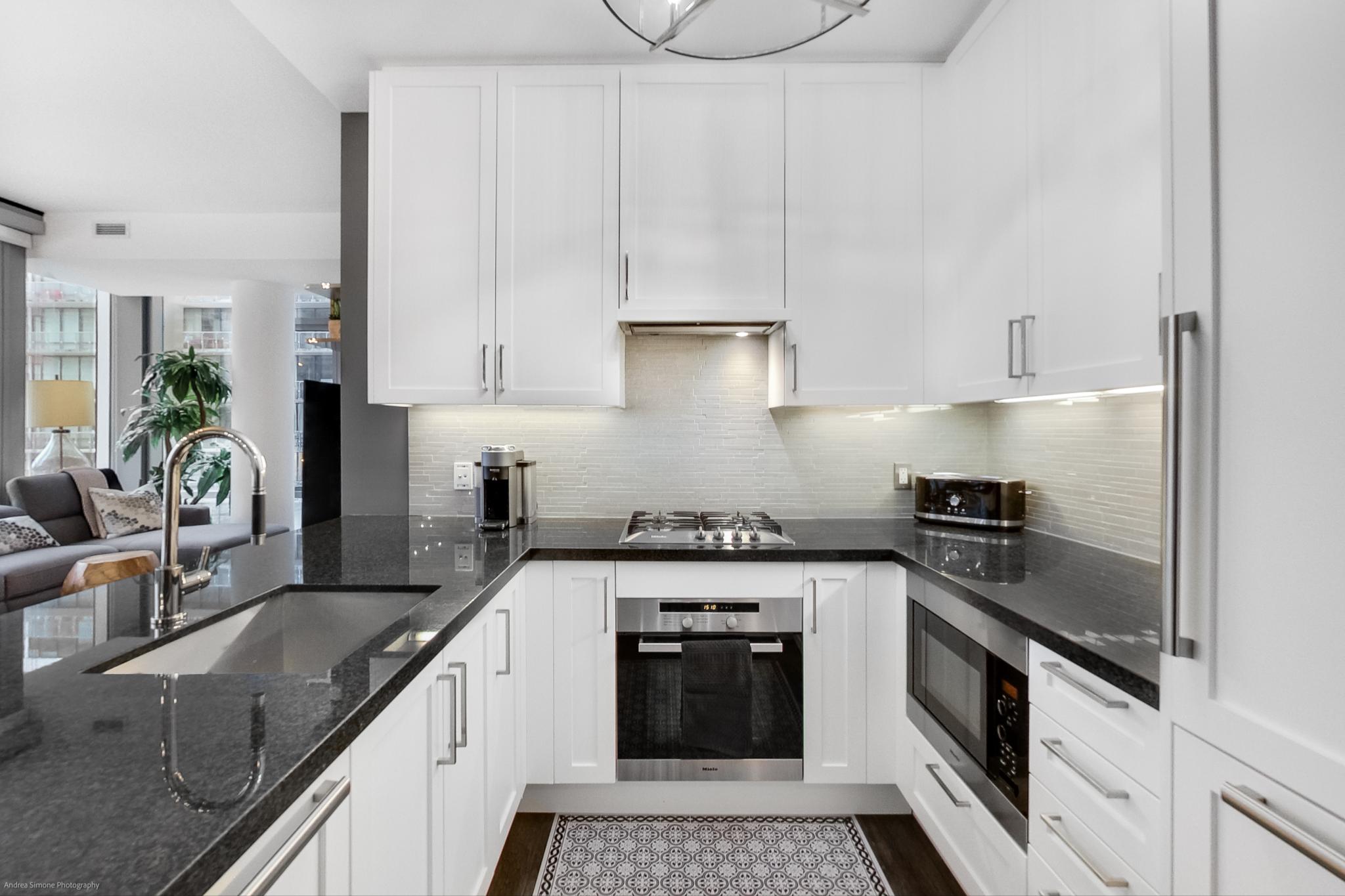
5 Things We Love
- The resort-like feel- The easy access to the waterfront gives this unit and building a resort-like feel and the luxurious amenities contribute to that.
- The split bedroom layout- Create a space that suits the needs of your lifestyle with this bonus space; 2nd bedroom, home office, artist studio or guest bedroom.
- The corner unit- This space has floor to ceiling windows, loads of natural light and dynamic views from almost anywhere in the unit, including a lake view from the second balcony!
- The luxurious finishes- A chic, turnkey unit with composite decking on both balconies, built-in closet organizers, updated modern lighting, full-height doors, professionally painted walls and more.
- The damn good-looking kitchen– Radiant white full-height cabinets, luxury Miele appliances, a gas cooktop, electric wall oven, B/I Microwave and an integrated Sub-Zero Fridge are just some of the many bells and whistles.
