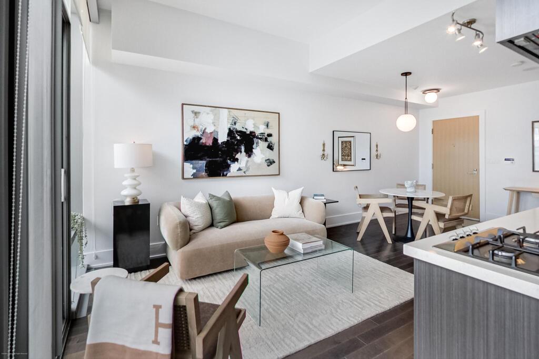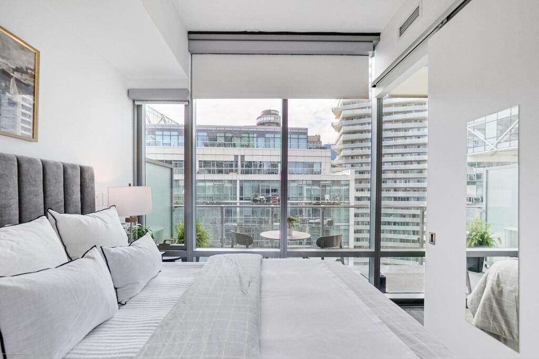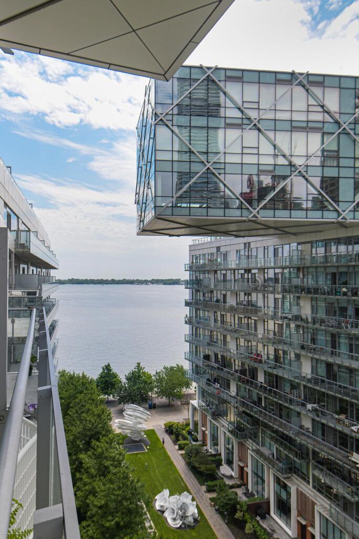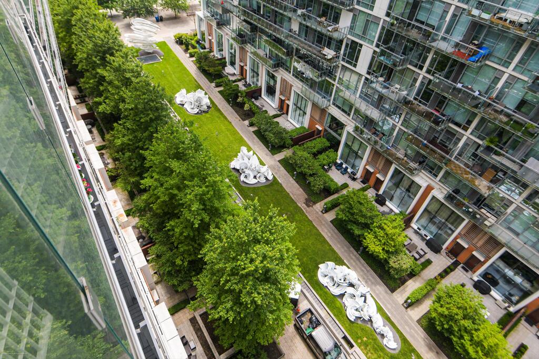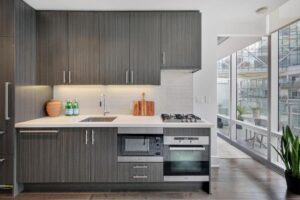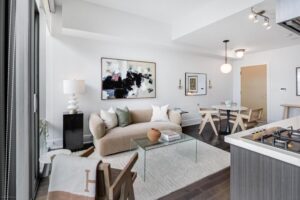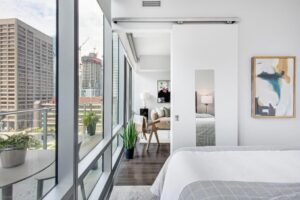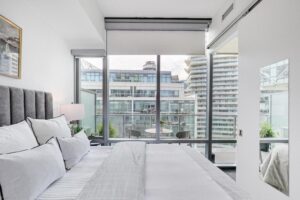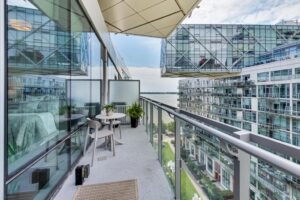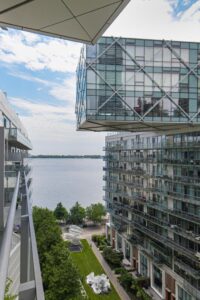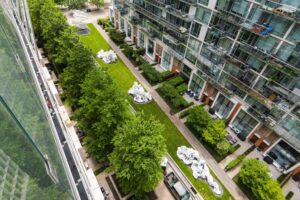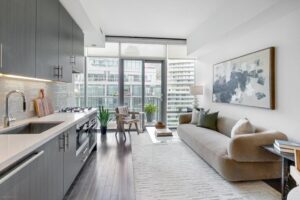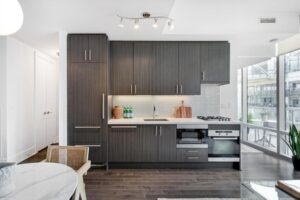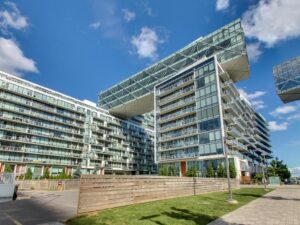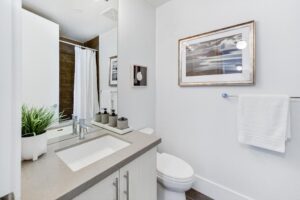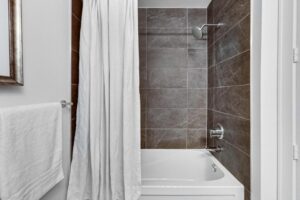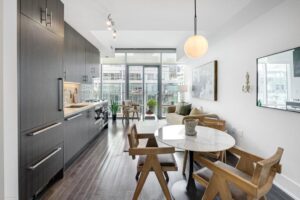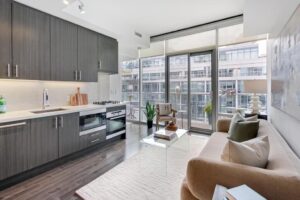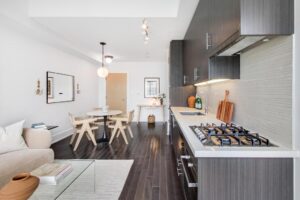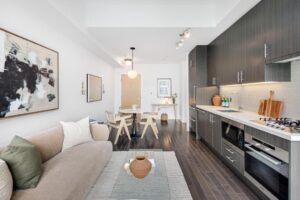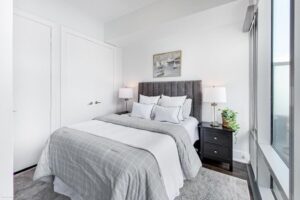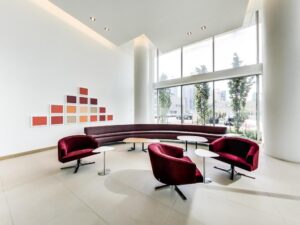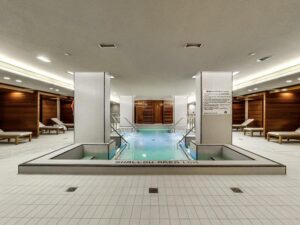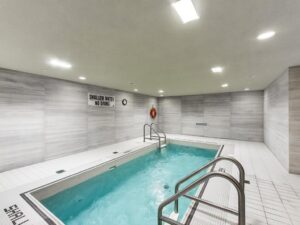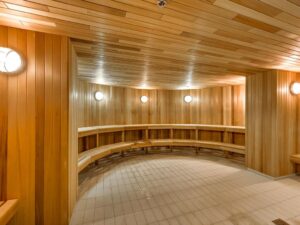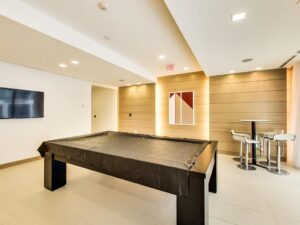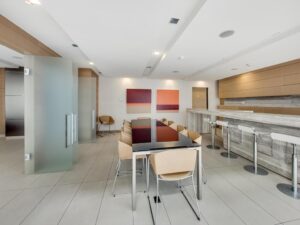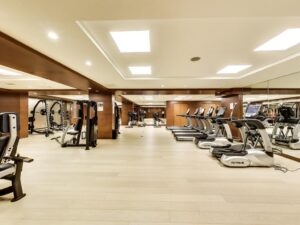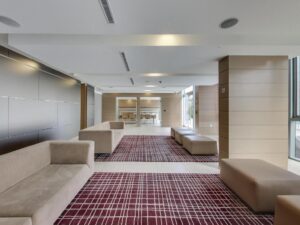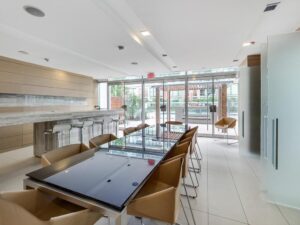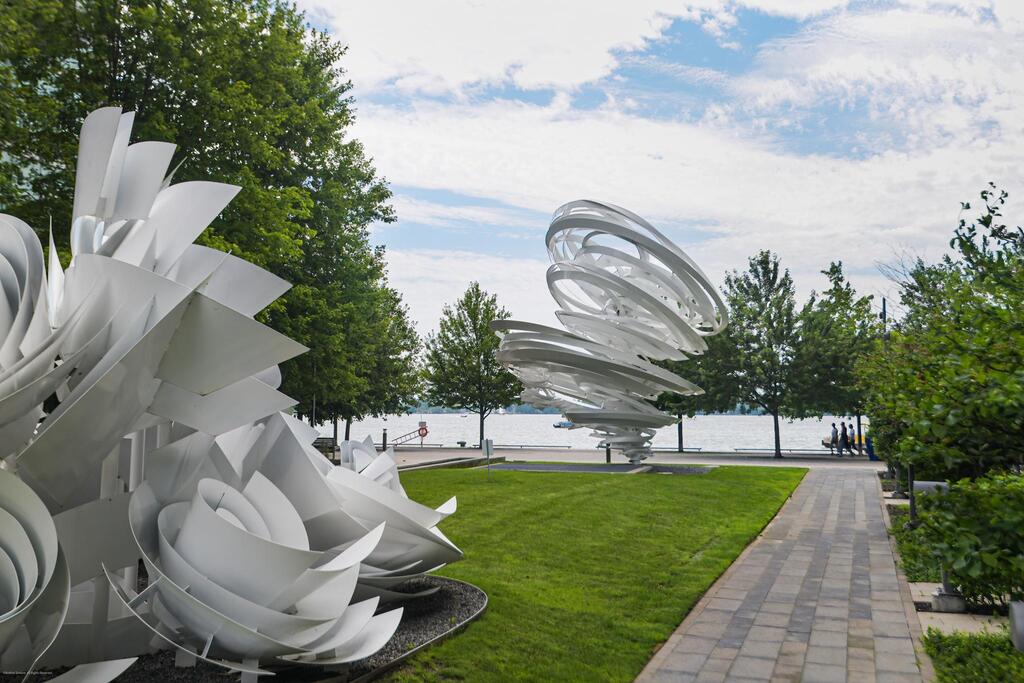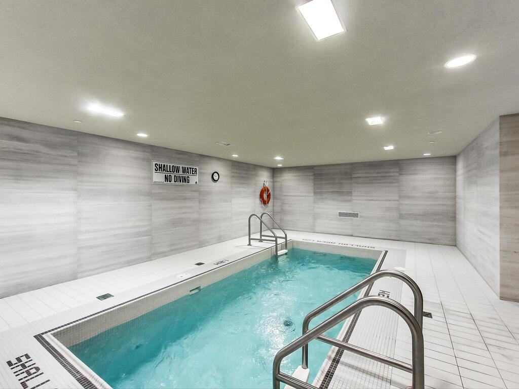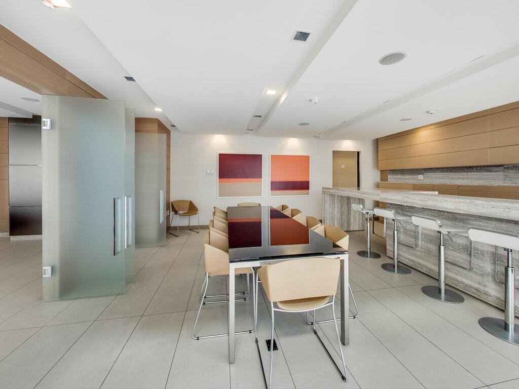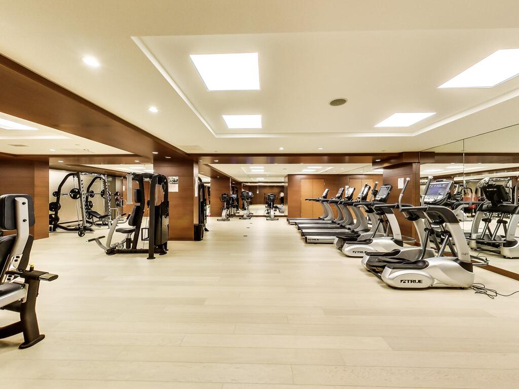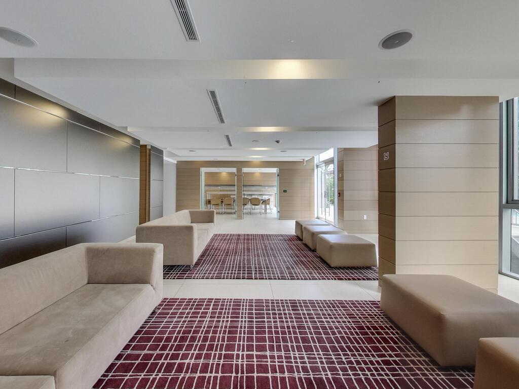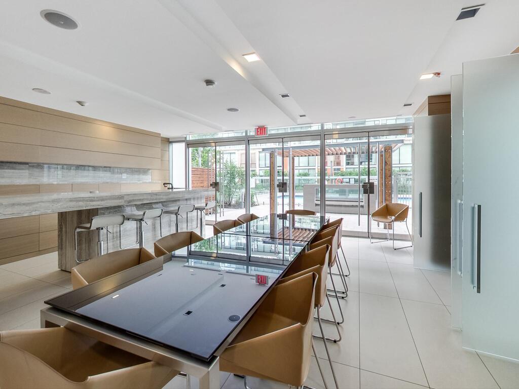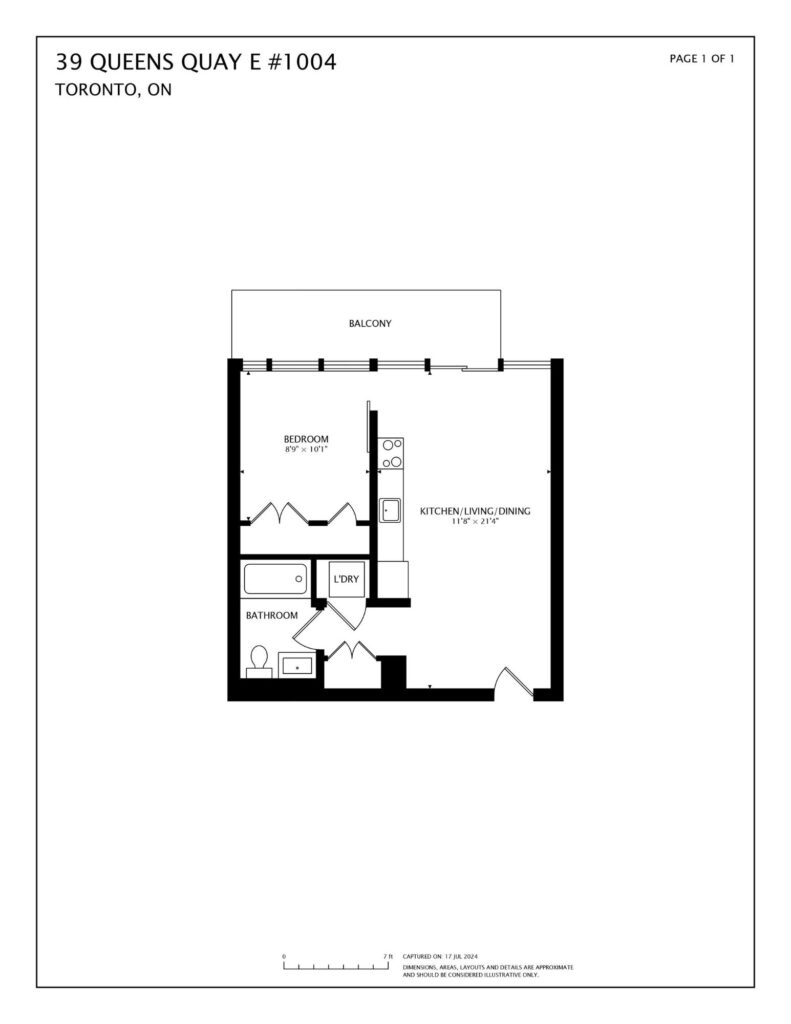Welcome To
39 Queens Quay E #1004
Sold!
Send This Listing To A FriendPerched on the 10th floor of one of Toronto’s most coveted waterfront addresses, this one-bedroom haven at 39 Queens Quay #1004 offers an unparalleled urban lifestyle. As you step into this 506-square-foot space, you’re immediately struck by the seamless blend of sophistication and practicality that defines it.
The moment you enter, your eyes are drawn to the expansive windows that frame a breathtaking panorama. From this vantage point—the highest non-penthouse floor in the building—you’ll enjoy sweeping views that capture the essence of Toronto’s vibrant cityscape. To the west, the balcony presents an ever-changing canvas of Lake Ontario’s shimmering waters. Shift your gaze northward, and you’ll find yourself face-to-face with the city’s iconic skyline, a testament to Toronto’s dynamic energy and growth.
These views aren’t just a feast for the eyes; they’re an invitation to immerse yourself in the rhythm of the city. Imagine starting your day with a cup of coffee on the balcony, watching the sun rise over the lake, or unwinding in the evening as the city lights flicker to life, transforming the urban landscape into a glittering wonderland.
Step back inside, and you’ll appreciate how thoughtfully this space has been designed. The living area is generously proportioned, offering a blank canvas for your personal style. Whether you envision a cozy reading nook, a home office setup, or an entertainment zone for hosting friends, this versatile space adapts to your needs. The 10-foot ceilings amplify the sense of openness, while the engineered hardwood flooring adds warmth and sophistication underfoot. Ample storage solutions, including a front hall closet, two bedroom closets, and a dedicated locker, ensure that every item has its place, allowing you to maintain a clutter-free, zen-like environment.
The kitchen is a testament to intelligent design and premium craftsmanship. Rich colours and textures create a bold statement, elevating the space beyond mere functionality to a true culinary showpiece. Integrated Miele appliances, including a built-in oven and microwave, blend seamlessly with the cabinetry, maintaining clean lines and a modern aesthetic. At the heart of this gourmet space is a four-burner gas cooktop, perfect for channeling your inner chef. Corian countertops provide ample prep space and add a touch of luxury, while the floor-to-ceiling cabinetry maximizes storage, ensuring that even the most well-equipped kitchen can stay organized and uncluttered.
The piece de resistance is the Sub-Zero refrigerator, a name synonymous with premium food preservation. This high-end appliance not only keeps your ingredients at peak freshness but also contributes to the kitchen’s overall design, its sleek profile integrating perfectly with the surrounding cabinetry.
The bedroom offers a tranquil escape from the bustling city below. With two closets, there’s no shortage of storage for your wardrobe. The room’s layout provides flexibility, accommodating various bed sizes and additional furniture pieces to create your ideal sleep sanctuary.
Tucked away from the main living areas, the bathroom offers a private retreat for relaxation and rejuvenation. The high ceilings continue here, creating a sense of spaciousness. A vanity with ample storage keeps toiletries and linens out of sight, contributing to the overall sense of calm. The showstopper in this space is the luxurious soaker tub, perfect for long, indulgent baths after a busy day. For those who prefer a quick rinse, the shower option provides versatility. This well-appointed bathroom strikes the perfect balance between functionality and indulgence, offering a spa-like experience in the comfort of your home.
Living at 39 Queens Quay is about more than just your private space—it’s about accessing a lifestyle. The building’s amenities cater to every aspect of urban living, with a particular focus on health and wellness. Start your day with a workout in the fully-equipped gym, or unwind after work with a relaxing session in the sauna. The indoor and outdoor pools offer year-round options for aquatic exercise or leisurely swims. For those seeking deeper relaxation, the treatment rooms provide a serene setting for massages or other therapeutic services.
Whether you’re a young professional seeking a stylish pied-à-terre, a couple downsizing without compromising on quality, or anyone in between who values sophisticated city living, this property offers the perfect blend of comfort, convenience, and luxury. If you love to enjoy the city by bike or on foot you can rent out the parking space for a little extra spending money. It’s not just a space to call home; it’s an invitation to elevate your everyday experience and make the most of Toronto’s dynamic waterfront lifestyle.
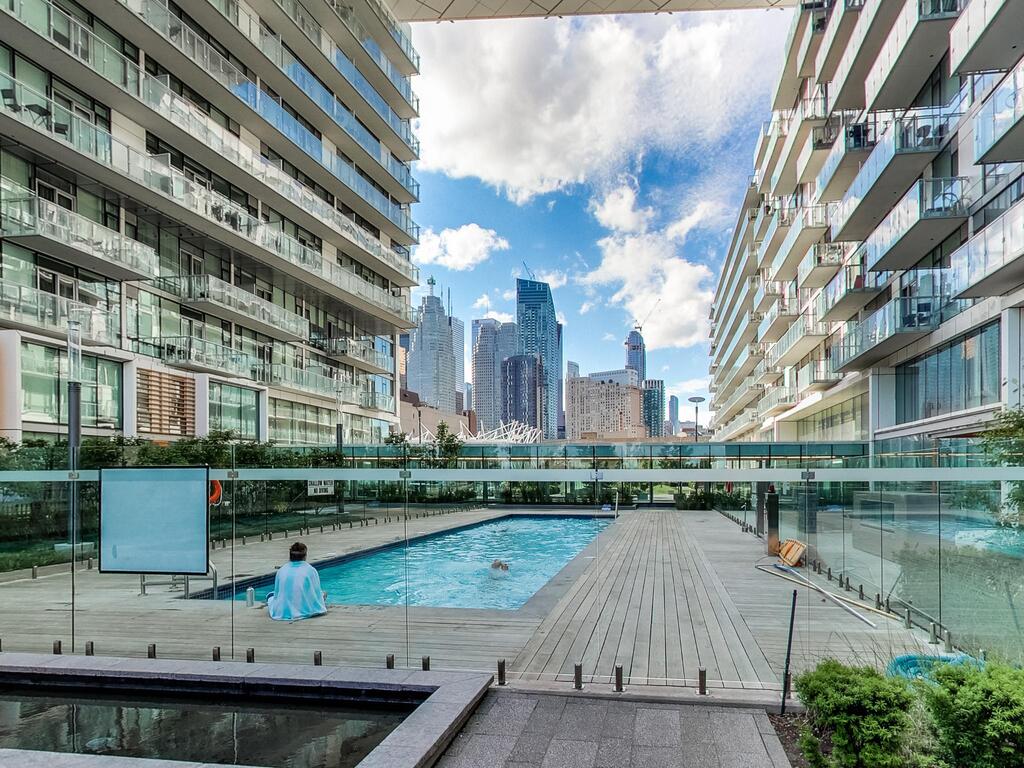
5 Things We Love
- The living area is generously sized allowing for flexibility in arranging your furniture. Whether you prefer a cozy sectional sofa, a couple of comfortable armchairs, or a combination of both, there’s room to create your ideal setup. Large windows bring in natural light, making the space feel bright and airy.
- The views include a calming partial lake view and a view of the city skyline and you can enjoy it all from the large balcony.
- This compact condo boasts ample storage solutions, making it easy to keep the living space organized and clutter-free. Front hall closet, two closets in bedroom + a locker
- The sleek and modern kitchen features integrated appliances and rich colors, adding a touch of sophistication to its contemporary design. It even has a 4 burner gas cooktop and floor to ceiling cabinetry.
- The bathroom is removed from the living room, kitchen and bedroom. It has a vanity with ample storage, high ceilings and a shower tub combo with luxurious soaker tub.
Pier 27
Pier 27 Tower sits at the premier location at the vibrant Waterfront Communities, on Queen’s Quay East & Freeland. The suites range in size from 500 to a sprawling 4,600 square feet, with many different layouts and exposures that maximize space and blend design, form and function. With 10-foot ceilings and stone kitchen counters, it’s no wonder these suites are some of the most coveted in the neighbourhood.
Pier 27 has spa-like recreational facilities. You can take a refreshing dip in the outdoor pool in the courtyard between the two buildings, work out at the gym or relax in the treatment rooms or hold a big bash in the party room. Residents will also have access to around-the-clock concierge and valet parking services, and let’s not forget the parking garage and visitor parking.
3-D Walk-through
Floor Plans
About Waterfront Communities
Located in the vibrant heart of Toronto, the Waterfront Communities offer a unique blend of urban convenience and scenic beauty. This neighbourhood is perfect for those seeking a dynamic lifestyle with easy access to essential amenities and entertainment.
Pier 27 is perfectly position with easy access to the best of the area. Grocery shopping is a breeze with Loblaws on Lower Jarvis Street just 600m away, Farm Boy at 400m, Kitchen Table at 450m, and the iconic St. Lawrence Market a mere 1.1km from your doorstep. Commuting is effortless with Union Station 1.2km away, the Union Station Bus Terminal 850m away, and the Jack Layton Ferry Terminal only 600m away, providing ferry services to the Toronto Islands. For frequent flyers, Billy Bishop Airport is conveniently located just 3km from the neighbourhood. Sports and entertainment enthusiasts will appreciate the proximity to Scotiabank Arena (900m), Meridian Hall (1km), Harbourfront Centre (1km), and the Rogers Centre (1.3km). Additionally, residents can enjoy the serene Toronto Music Garden, located 1.8km away, and the picturesque Sugar Beach, just 600m away. This neighbourhood truly offers the best of Toronto, combining convenience, culture, and natural beauty.


