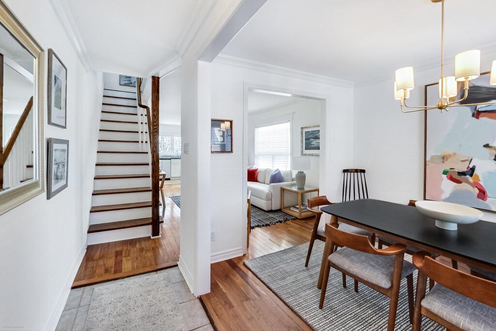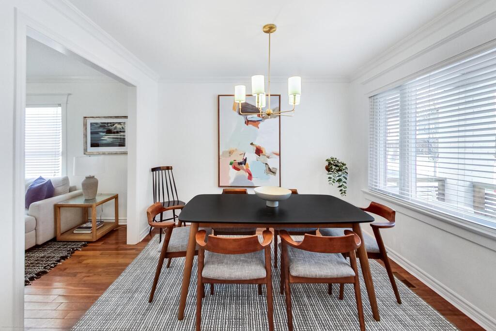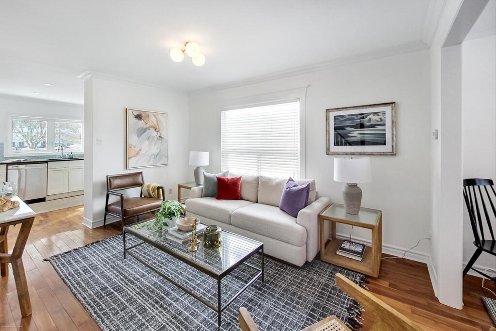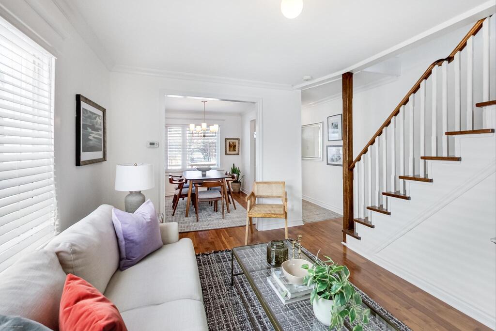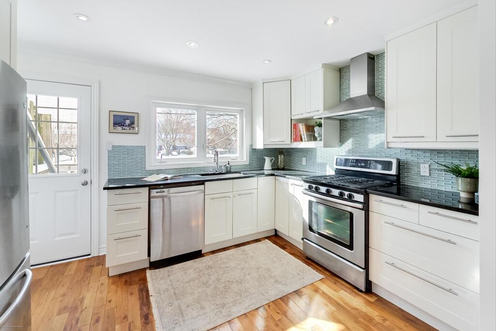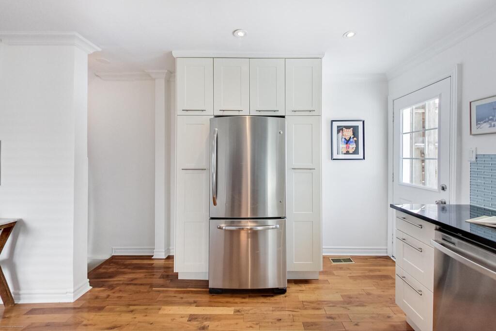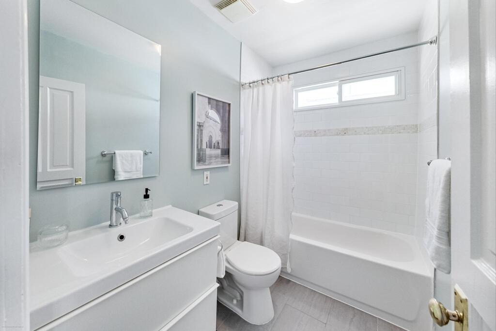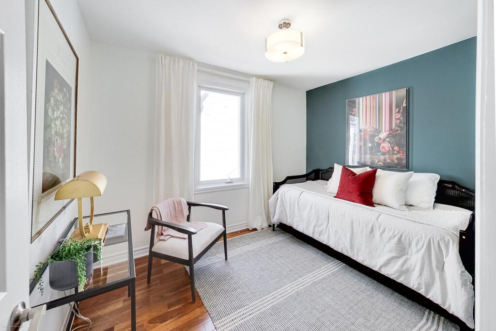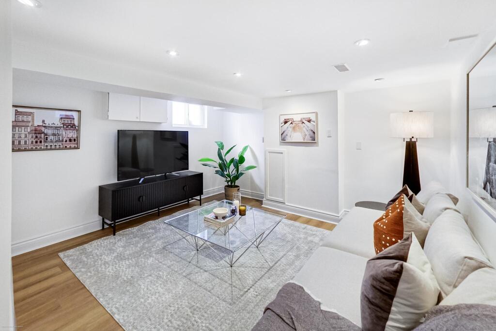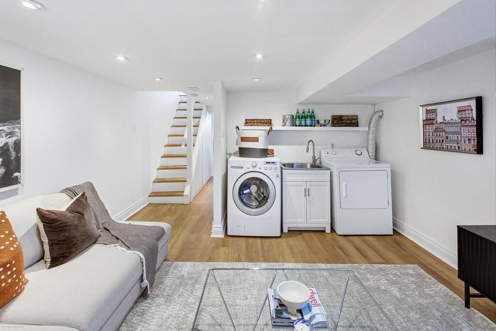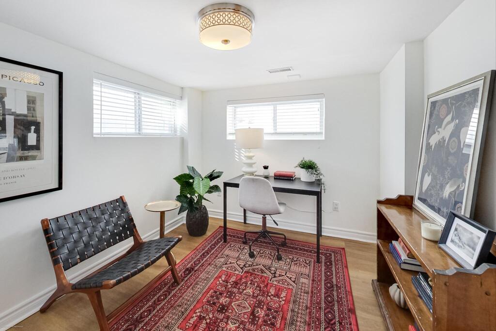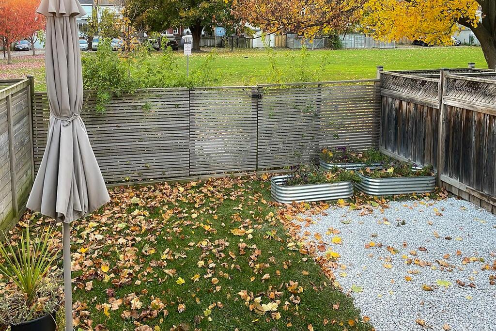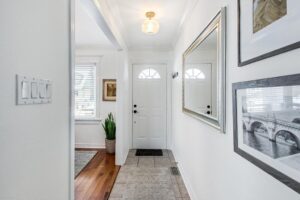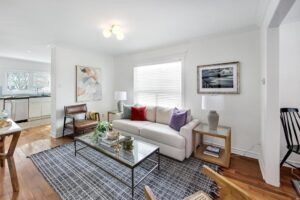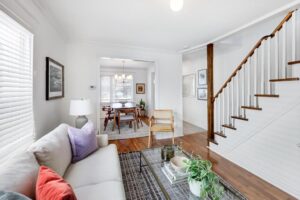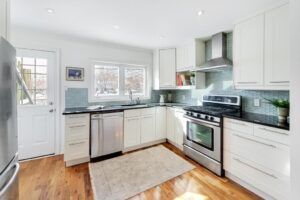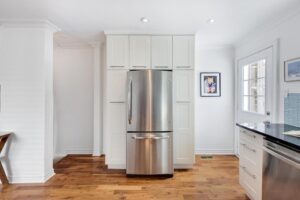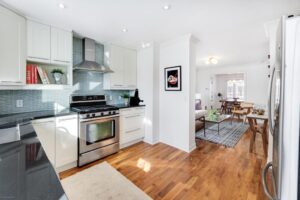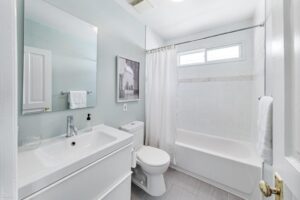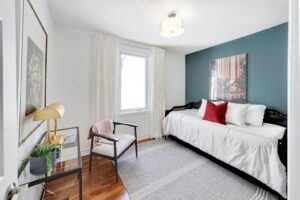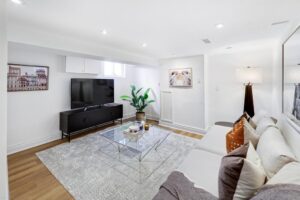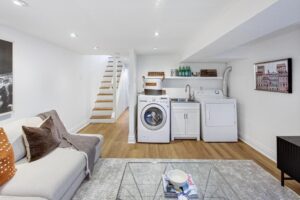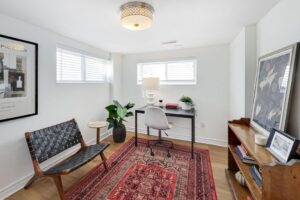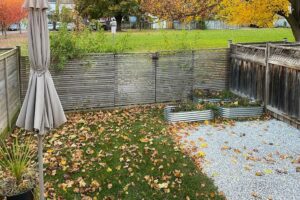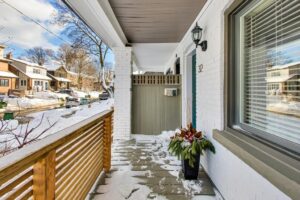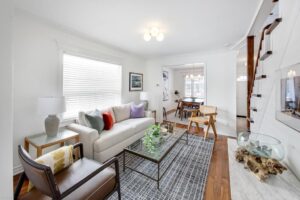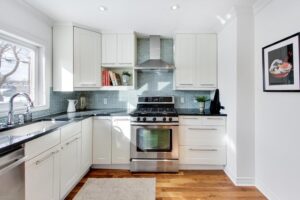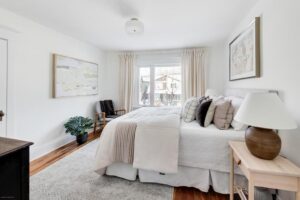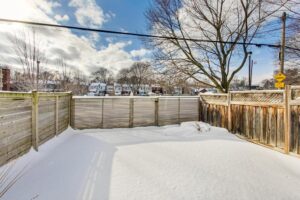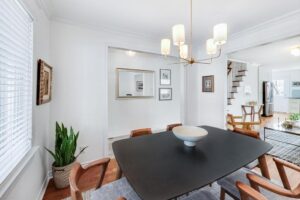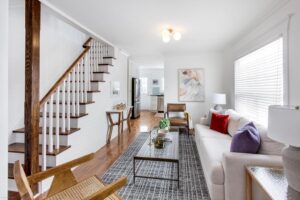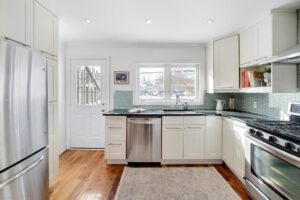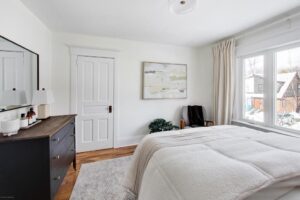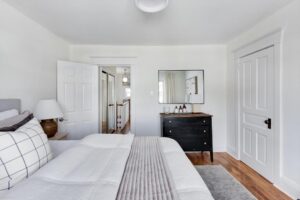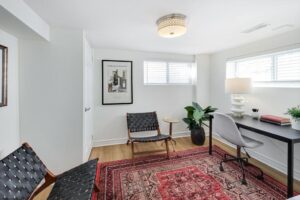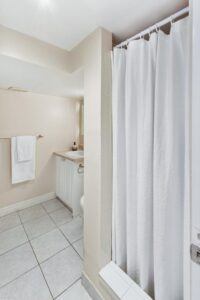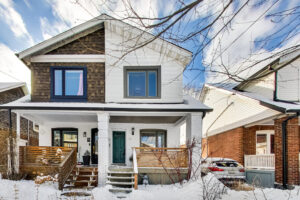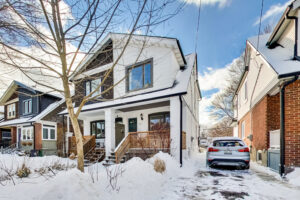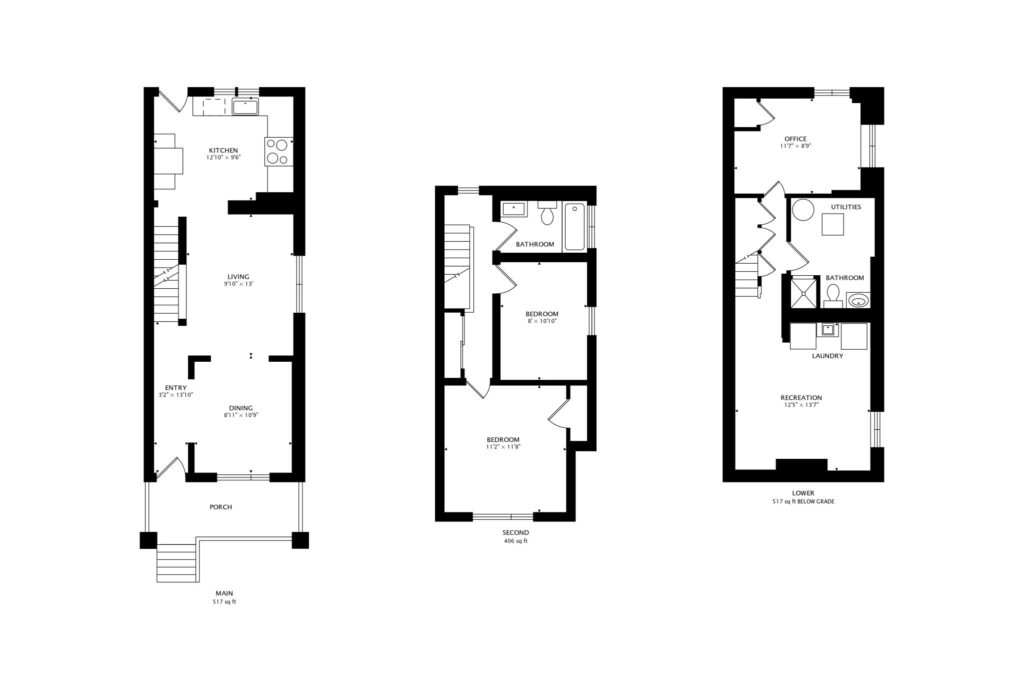Welcome To
32 Hiltz Ave
More Space, More Light, More Possibilities - Move Right In at 32 Hiltz Ave
Send This Listing To A FriendThis is the kind of home that makes moving up feel exciting. A 2+1 bedroom, 2-bathroom semi-detached in the heart of Leslieville, it’s the perfect next step for a couple or young family ready for more space, more light, and more ease—without the stress of a big renovation.
From the street, it’s instantly inviting. The modern front porch and lush garden add just the right amount of curb appeal, while inside, the home is bright, warm, and welcoming. Morning sunlight streams through the east-facing windows, making that first cup of coffee feel even better. The layout is smart—open enough to feel connected, but with defined spaces that adapt to your lifestyle. Want a formal dining room? It works.
At the heart of it all is the bright, airy kitchen—with crisp white cabinetry, a sleek green glass backsplash, and stainless steel appliances. The hardwood floors warm up the space, and there’s plenty of space for cooking, gathering, and lingering over breakfast. Best of all? A walkout to the deck means your kitchen extends outside—hello, summer dinners and weekend barbecues.
The second floor has two peaceful bedrooms and a full bathroom, giving you the space to grow, settle in, and make it your own. Whether it’s a nursery, a stylish office, or a cozy guest room, the rooms are full of possibilities.
The fully finished lower level is ready for whatever you need—a family room for movie nights, a home office, or a playroom. There’s even a third bedroom that doubles as a guest room or quiet workspace, plus a full bathroom and extra storage tucked under the stairs.
Step outside and take it all in: a newer deck, a fully fenced yard, and a private escape where the sun sets beautifully at the end of the day. There is room to park your car on the rear gravel parking pad, or you can use it to expand your outdoor entertaining space. The backyard opens onto a quiet green space lined with mature trees, giving you extra room to roam—perfect for kids, pets, or just a little extra breathing room.
This home is ready for its next chapter, with many important upgrades already taken care of:
- Newer deck and fence with direct green space access
- Upgraded windows for comfort and energy efficiency
- Soundproofing between homes for extra privacy
- Freshly painted throughout
- Sump pump for peace of mind
- New flooring in the basement
Living here means being steps from Queen Street East’s restaurants, coffee shops, and boutiques, plus effortless TTC access. Greenwood Park—with its outdoor pool, splash pad, farmer’s market, and dog park—is just around the corner. And with great schools and daycares nearby, it’s a neighbourhood that feels connected, welcoming, and easy to love.
Some homes just feel right. This is one of them.
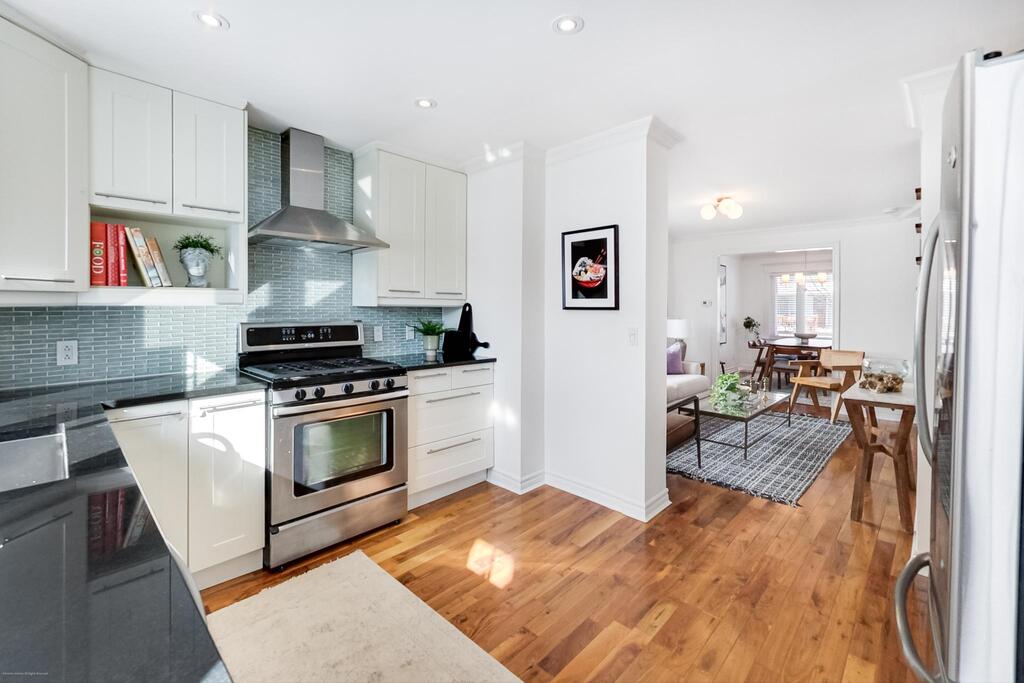
5 Things We Love
- A Basement That’s More Than Just Bonus Space – Fully finished and ready to impress, the basement features a full bathroom, a cozy rec room, a versatile bedroom/office, and new flooring. Plus, there’s extra storage tucked away under the stairs—because who doesn’t love more storage?
- Outdoor Living, Upgraded – From morning coffee on the front porch to summer BBQs on the backyard deck, this home’s outdoor spaces are made for enjoying. And the best part? The yard backs directly onto greenspace, with private access right from your own backyard.
- A Bright & Flexible Main Floor – Natural light floods this level, making every room feel open and inviting. The flow is seamless, with defined-yet-versatile spaces—you can swap the living and dining areas to suit your lifestyle.
- Cozy & Functional Upstairs – Perfectly suited for a small family, a couple, or even a savvy solo homeowner, the upper level boasts two comfortable bedrooms and a full bathroom—your personal retreat at the end of the day.
- A Kitchen That Brings Everyone Together – Designed for both function and style, this bright, inviting kitchen features hardwood floors and crisp white cabinets that reflect the light beautifully. There’s plenty of room for the whole family to gather, and with a walkout to the deck, your eat-in kitchen extends outdoors—perfect for al fresco dining with a stunning sunset view.
Floor Plans
3-D Walk-through
About Leslieville
Tucked just east of downtown, Leslieville is where charm, creativity, and community come together. Once an industrial pocket of the city, it has evolved into one of Toronto’s most sought-after neighbourhoods—full of character, independent businesses, and a friendly, laid-back vibe that feels worlds away from the downtown core, even though it’s just minutes away. The tree-lined streets are dotted with Victorian homes, converted lofts, and modern townhouses, while Queen Street East hums with bustling cafés, boutique shops, and some of the best restaurants in the city. Whether you’re grabbing a morning croissant at Bonjour Brioche, indulging in a deep-dish slice from Descendant Pizza, or unwinding with a pint at a local craft brewery, Leslieville is a neighbourhood that makes everyday life feel special.
Beyond its thriving food and retail scene, Leslieville is built for real life. Families love the abundance of parks, playgrounds, and recreation centres, with Greenwood Park offering everything from skating rinks in winter to splash pads in summer, and Jimmie Simpson Park serving as a hub for sports and community events. If you’re craving time by the water, Ashbridge’s Bay and Woodbine Beach are just a short bike ride away. And with top-rated schools, great daycares, and a strong sense of community, it’s no wonder so many young professionals and growing families are putting down roots here. Life in Leslieville means having the best of the city at your doorstep—without the congestion, the noise, or the stress.

