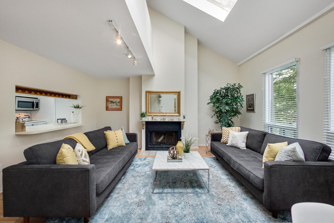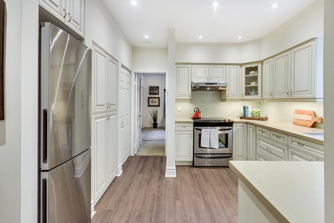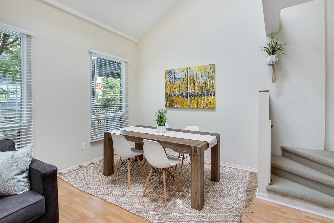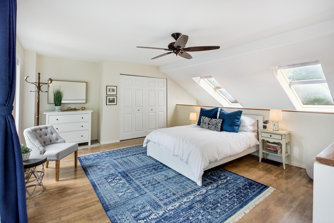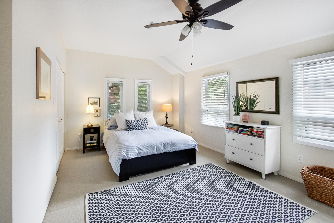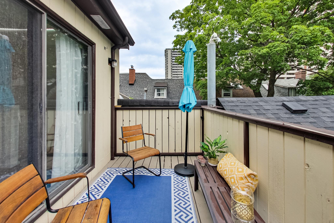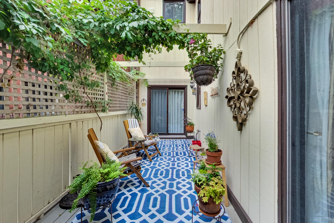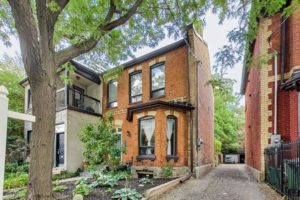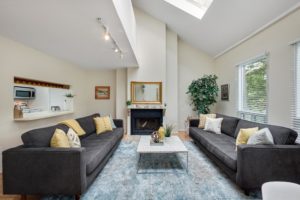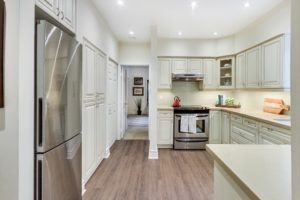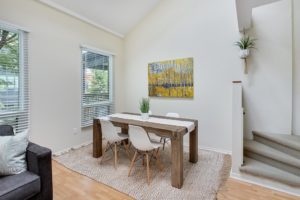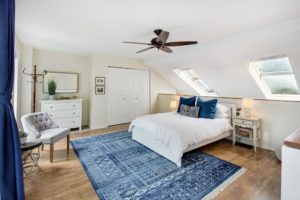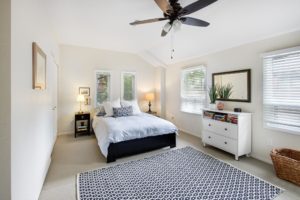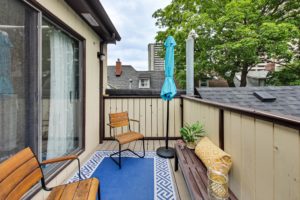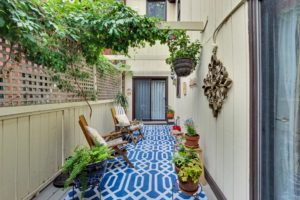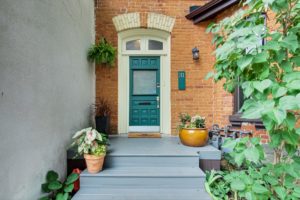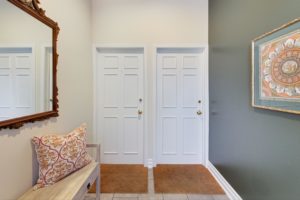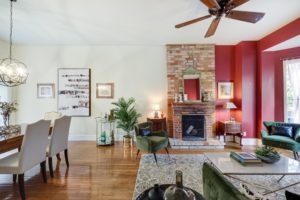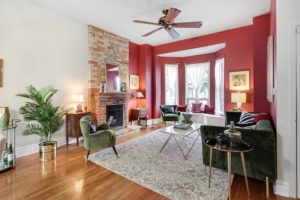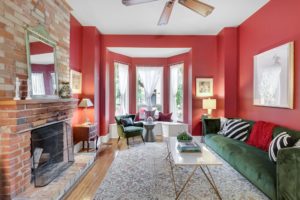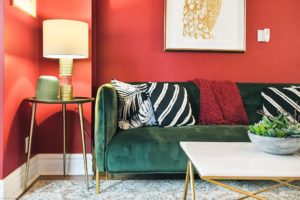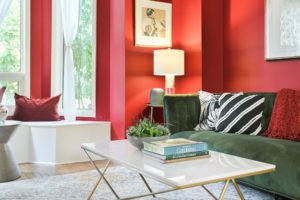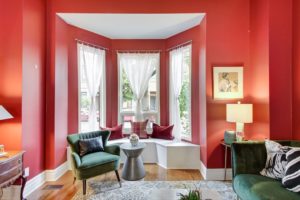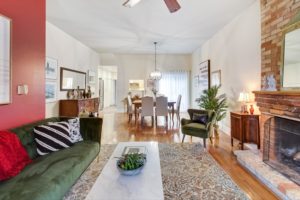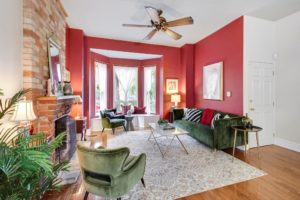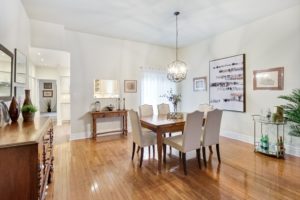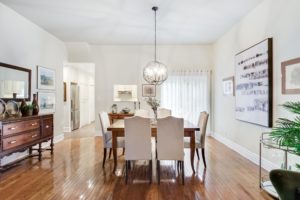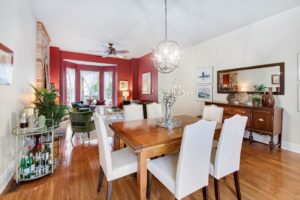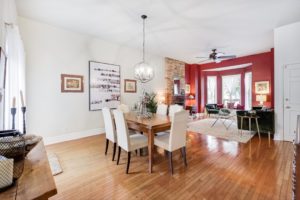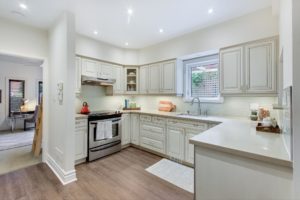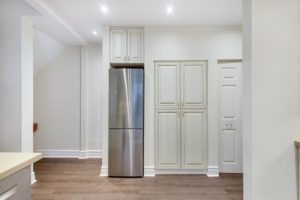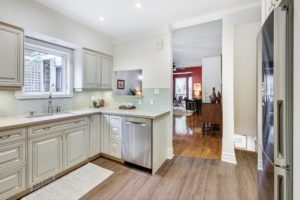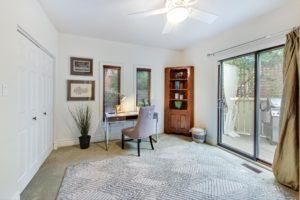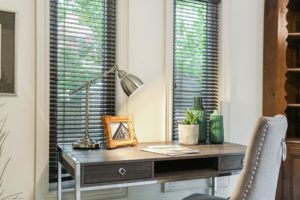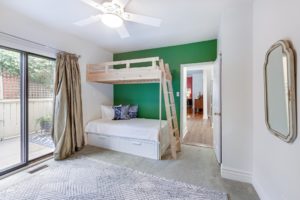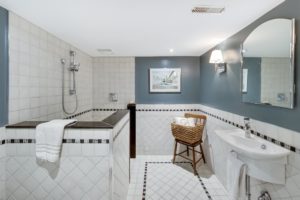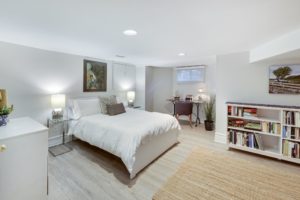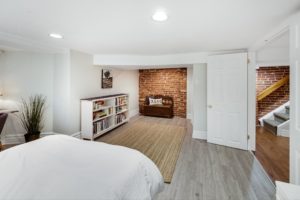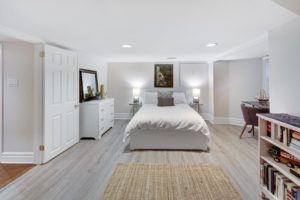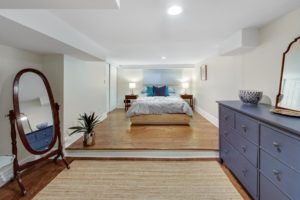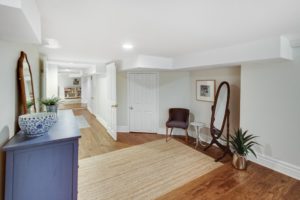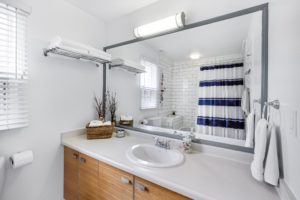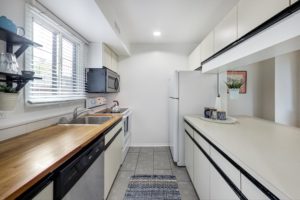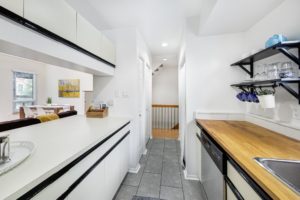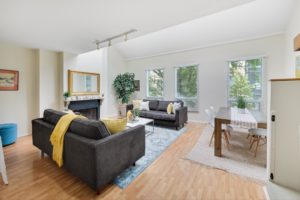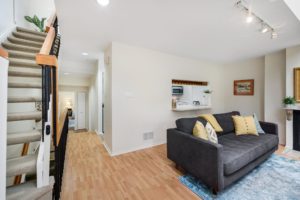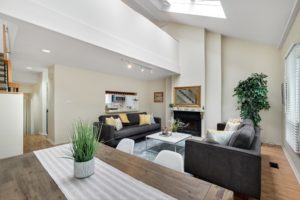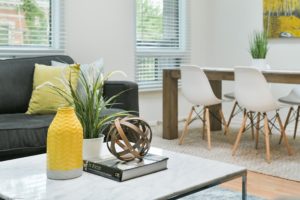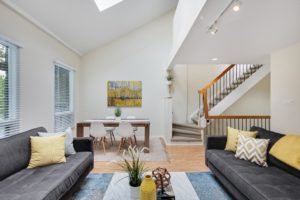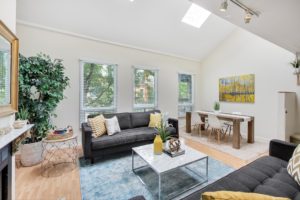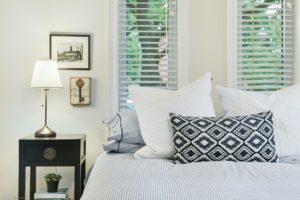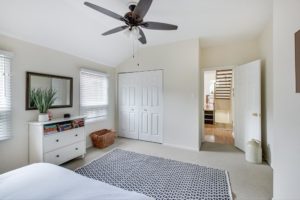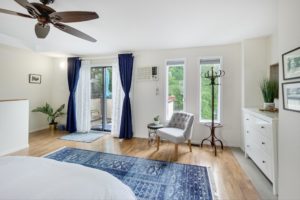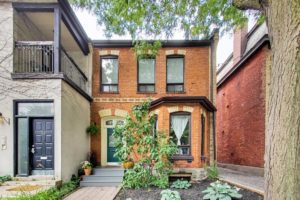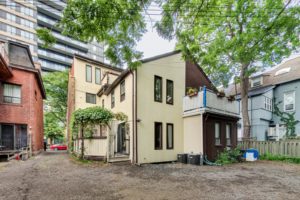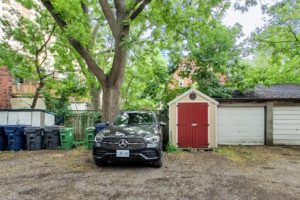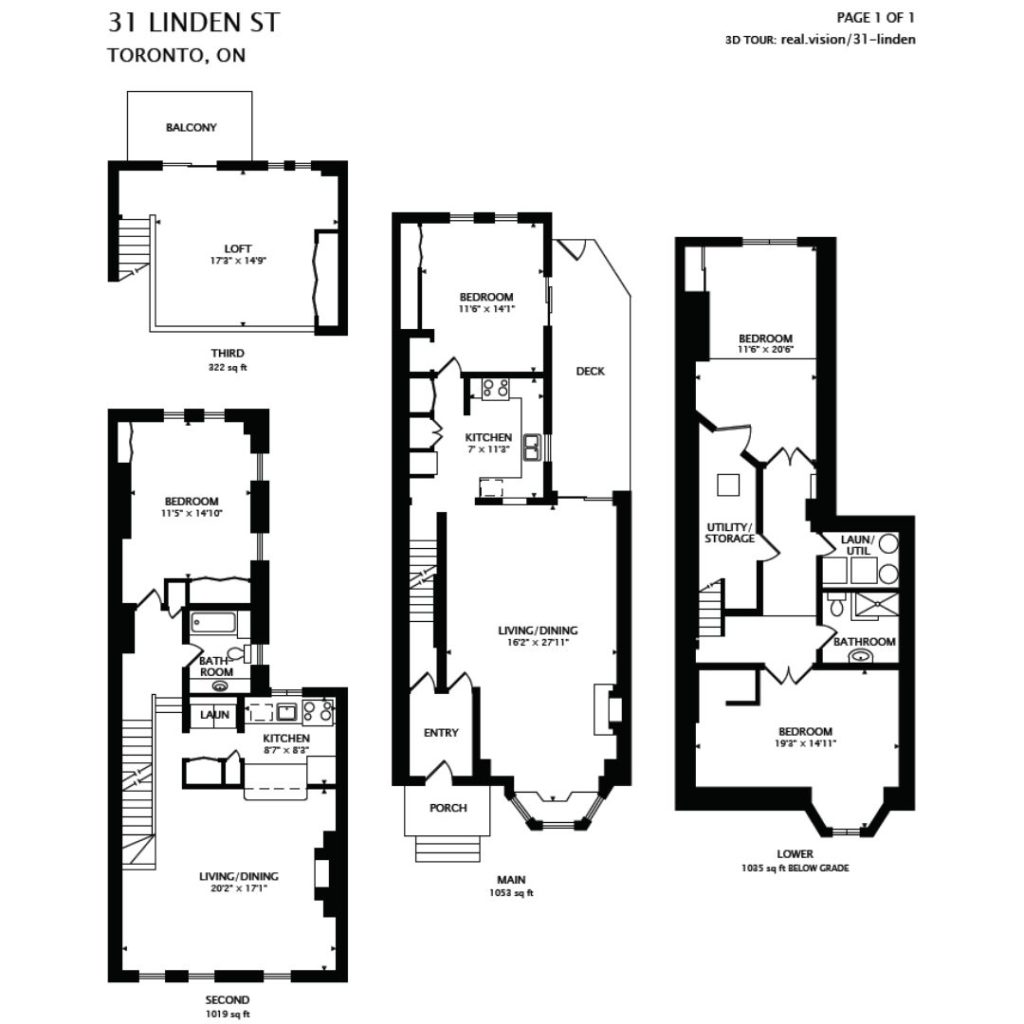Welcome To
31 Linden St
This home has played a role in the story of so many. Will you be next?
Send This Listing To A FriendHere at 31 Linden Street, it’s not just about the wall and the doors, the stairs and the floor, it’s about people. It’s about life. Of course, when you cross the threshold, you can’t help but notice these things. But the two neat mats in front of the doors that lead you to the lower and upper suites, leave you wanting to know more about the stories behind the doors.
A legal duplex, the lower suite of this semi-detached Victorian occupies the main floor and lower level. The upper is the 2nd and 3rd floor. Modern updates meld in perfect harmony with the character of the exterior of the home, and traditional features like 2 functioning fireplaces.
The super-high ceilings, gorgeous bay window in the living room and skylights make all the above-grade rooms glow while the sun is up. And after dark, nestled in front of the fire, these rooms have played host to family members who rented one of the units, from visiting academics, or international exchange students, to doctors who lived upstairs while working saving lives in local hospitals, and professionals who needed short-term accommodation while working on contract.
Those looking to live in the building will love the ease of entertaining here, with lots of room for family and friends. The main floor unit has a very large open primary living/dining space and the upstairs unit has a lofty bedroom overlooking the living and dining area with incredibly high ceilings, giving it a breezy feel. There is an outdoor deck for each unit. Both are private and cozy with space to dine or lounge.
Investors will love the turnkey setup, with the ability to repurpose rooms as needed. The two apartments are self-contained, and each has a walkout to a deck plus laundry. Both units have lots of storage, well-designed kitchens, excellent use of space and a warm welcoming feel that makes you instantly feel at home. The home also has 2 parking spaces.
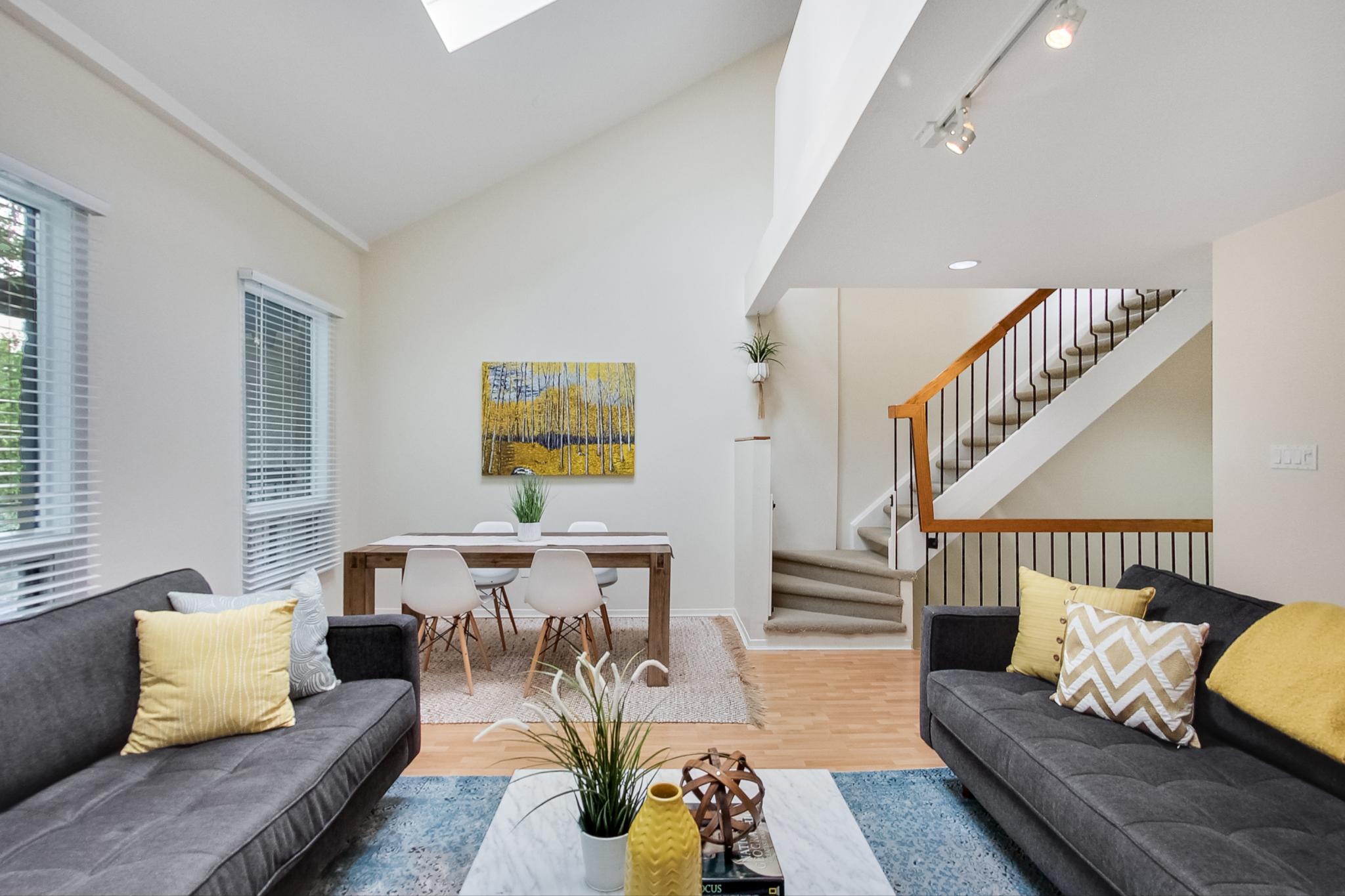
5 Things We Love
- It’s a legal duplex! This large Victorian is perfect for those looking to live with extended family, want to live in ½ and rent the other, who want to co-own a home or investors.
- Modern convenience meets the character of the older home. Traditional on the outside with upgrades galore (that blend seamlessly with traditional features) on inside.
- Meticulously maintained. The homeowner takes great pride and care in ensuring that everything is as it should be.
- So Bright! Oversized windows, walkouts to outdoor terraces make this home incredibly bright with skylights in the upper unit for even more light.
- Feels like a detached home. Airy, wide open spaces give the impression that this semi home is free-standing.
3-D Walk-through
Floor Plans
About Upper Jarvis
If you walk around the neighbourhood you find an inviting mix of newly built condos, the modern architecture of the Elementary Teachers’ Federation of Ontario, older highrises, the stunning facade of the Manulife Insurance Co Building.
The neighbourhood has so much to offer; close to Sherbourne and Yonge & Bloor subway stations, groceries, high end shopping, restaurants, close to trails and highway access. The hyper diversity makes for a true Toronto experience! Across the street is the iconic James Cooper House. One block over the Maison Selby the neighbourhood bistro, cafe and cocktail bar.
There is a FreshCo and Shoppers Drug Mart nearby, or you can walk a little further to Rabba, McEwans, Longos, and Eataly.
If you’re looking for more, Church St bars, Yorkville restaurants and shops and Cabbagetown charm are also in walking distance. Looking for a coffee fix? Put
Rooster Coffee House or Red Rocket Coffee on your walking route.
This is a neighbourhood in transition with incredible community initiatives. The potential here in this changing neighbourhood with funding for revitalization is without limits.

