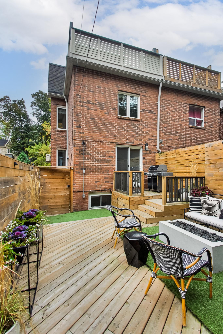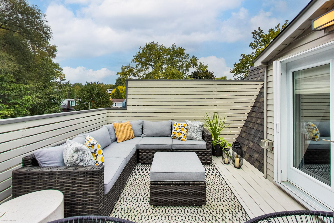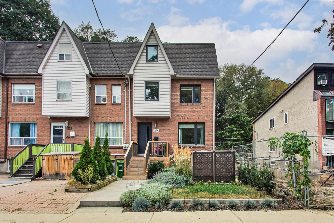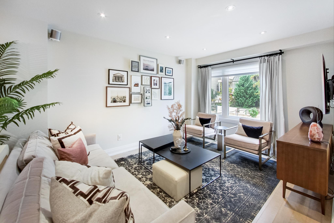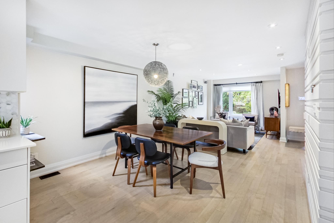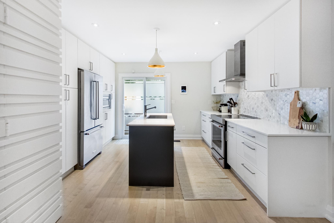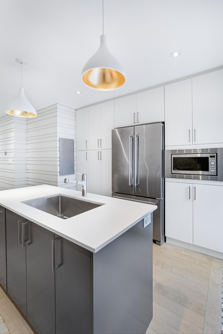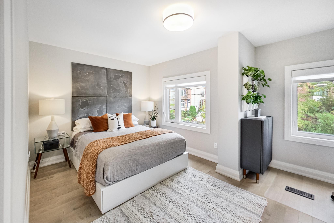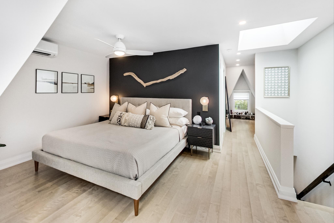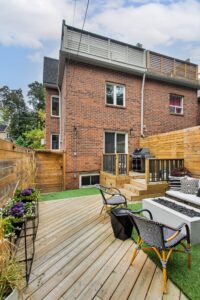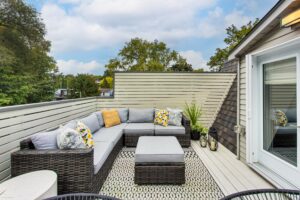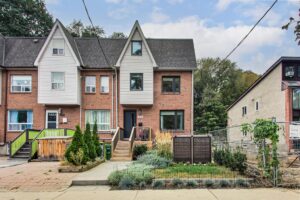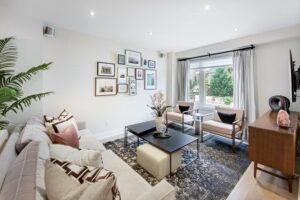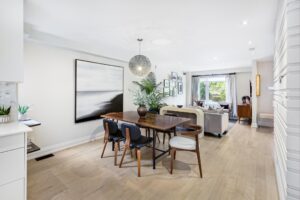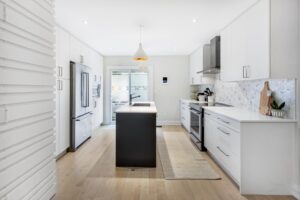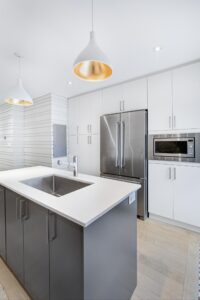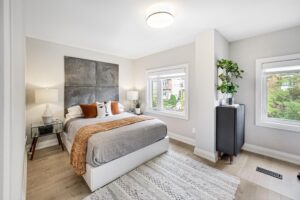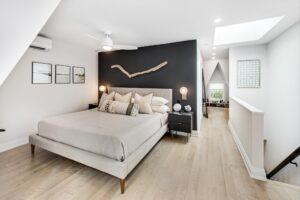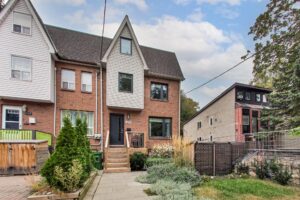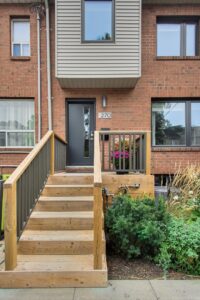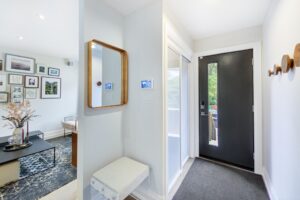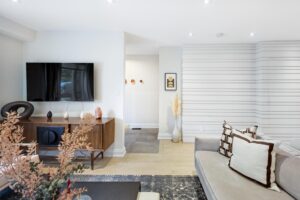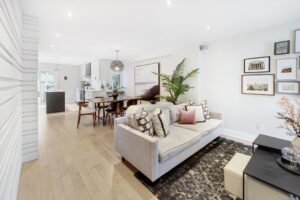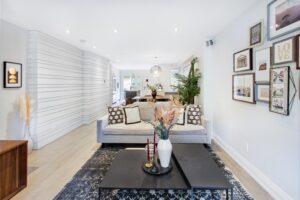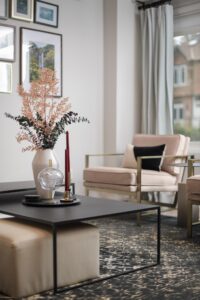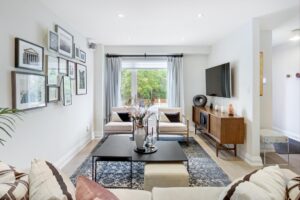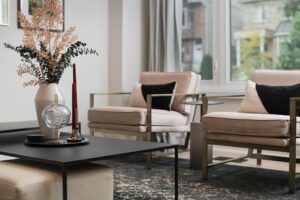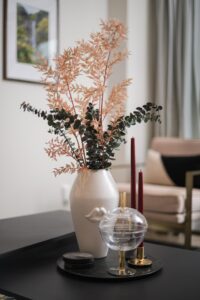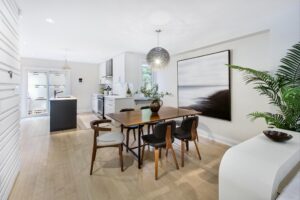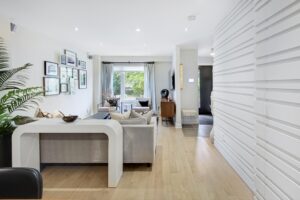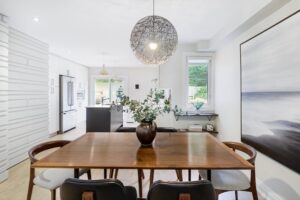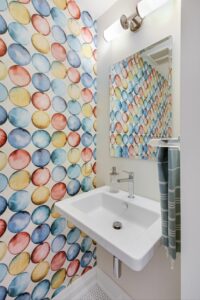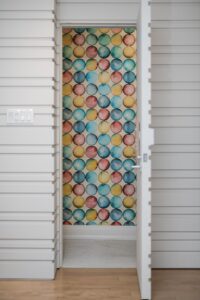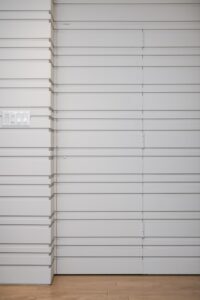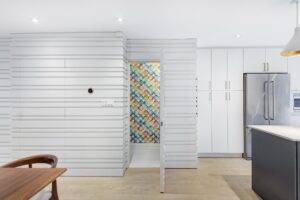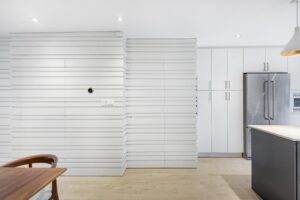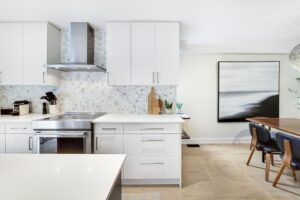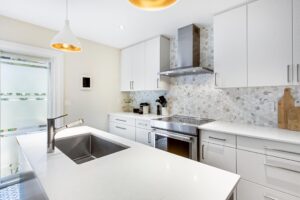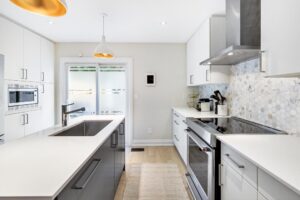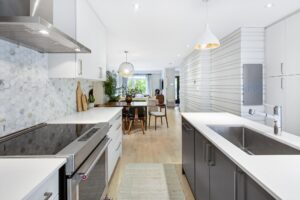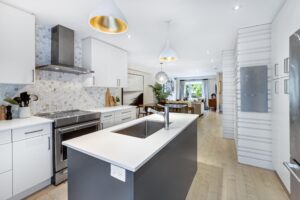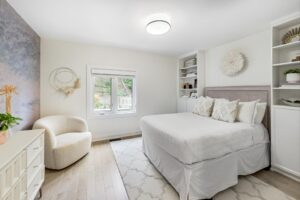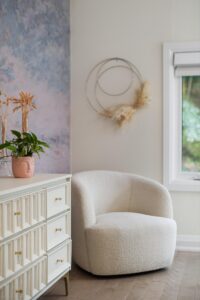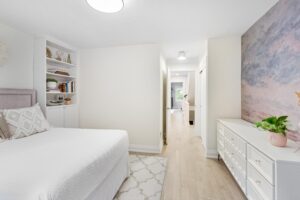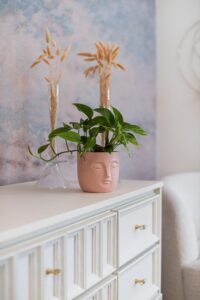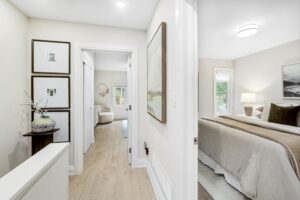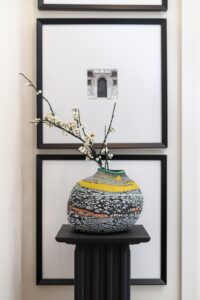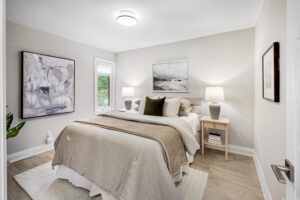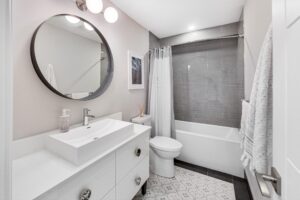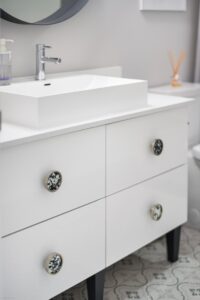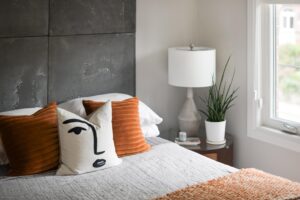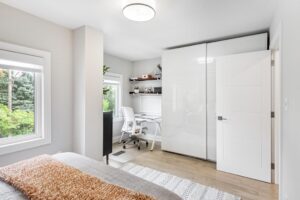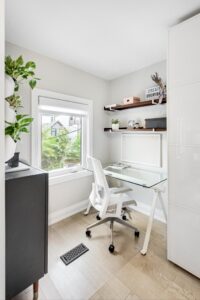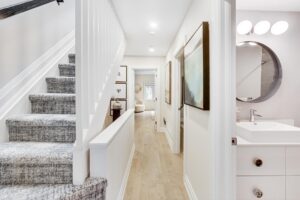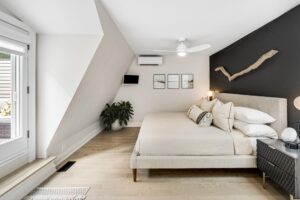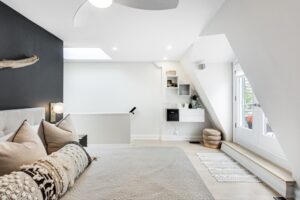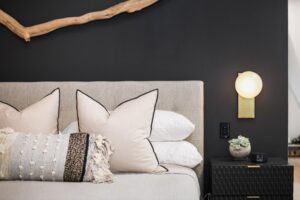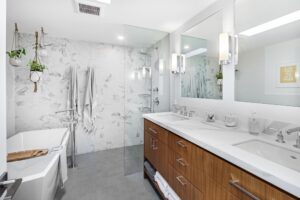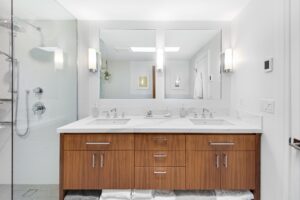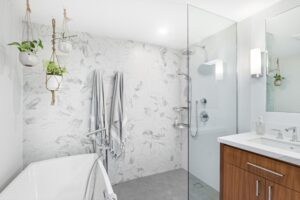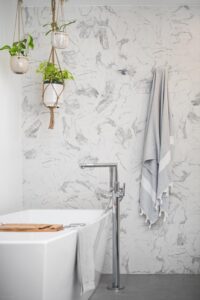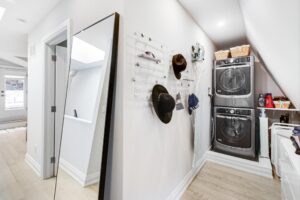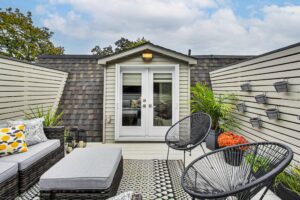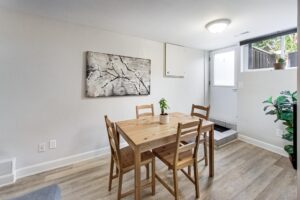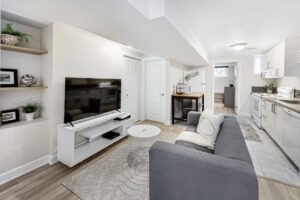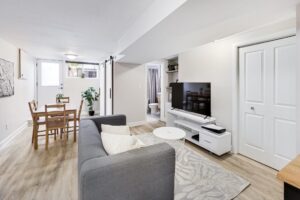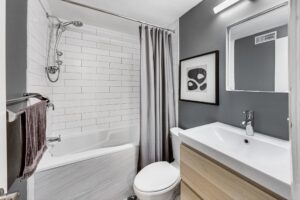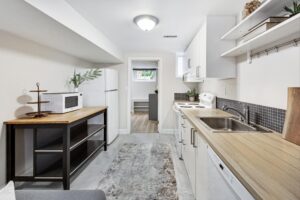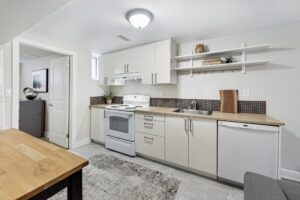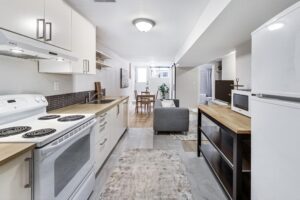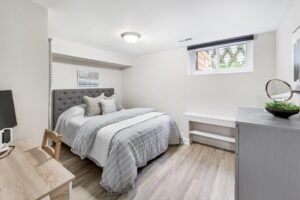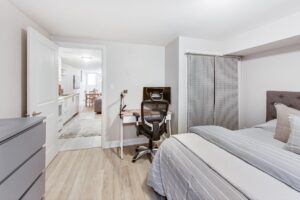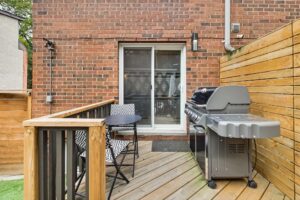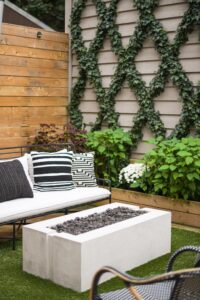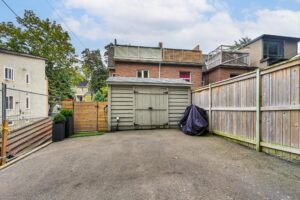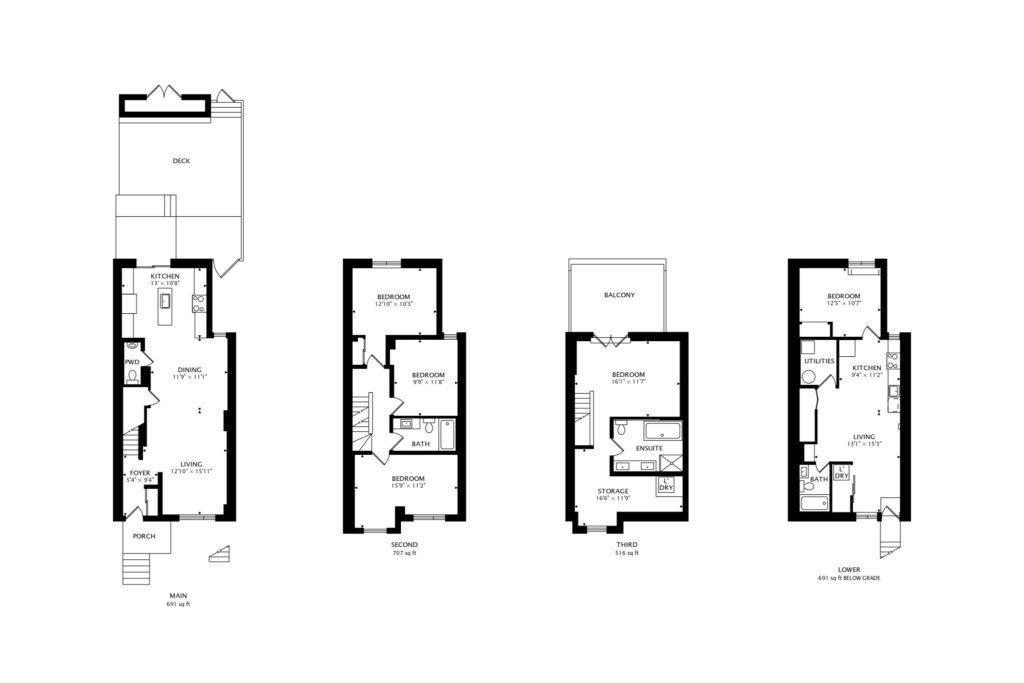Welcome To
270 Hastings Ave
Introducing Your Updated Legal Duplex: More Space, Style, and Financial Possibilities
Send This Listing To A FriendWelcome to your revamped family home, where roominess, extra income, modern features, and a cozy atmosphere come together nicely.
This inviting house radiates a family-friendly charm, with four large, above grade, bedrooms that give your family the space it needs for good times and lasting memories. No more cramped living; here, you’ll have plenty of room for special moments and unforgettable experiences.
The main floor’s open layout, bright flooring, and spotless kitchen create a warm space for family gatherings, entertaining, or relaxing evenings at home.
One of the great things about this property is the chance it offers for your family’s financial future. With an extra income suite, you can make smart choices like paying off your mortgage faster or saving up for those dream family vacations. It’s a clever move that fits well with your family’s long-term financial plans.
Step outside and find a backyard that’s perfect for everyday living and hosting get-togethers. The tiered layout ensures privacy and separate areas, while a big storage shed holds bikes and gardening tools. Plus, there’s room for two cars in the laneway. The well-lit lounge area is perfect for taking care of your favourite plants. And for those who want a retreat without leaving home, the third-story rooftop deck, connected to the luxurious primary suite, offers a peaceful getaway with great views.
Say goodbye to bathroom traffic jams with three well-designed bathrooms, including a hidden powder room on the main floor. These carefully planned spaces have unique touches like tiled vents, a delightful wallpaper mural, and a walnut vanity with matching tall storage. It’s a mix of comfort and practicality that adds warmth and personality to your daily life.
This home is ready to move into and ready for your family to make it yours. Every detail, from updated windows to a new roof, modern HVAC systems, and soundproofing, has been thoughtfully taken care of. High-quality appliances and custom finishes, including a main-floor feature wall with hidden storage and durable, stylish carpet on the stairs, give the home character and style. You’ll feel like you stepped into a home magazine.
Your private retreat awaits on the third floor, where the primary suite has enough space for a king-size bed, a private bathroom with heated floors, and a built-in closet with laundry facilities on the same level. Can it get more convenient than this? Skylights bring in natural light, and a separate air conditioner keeps you comfortable even on hot summer days.
The roomy private rooftop deck becomes your personal escape to relax with a book or a glass of wine after a busy day. There’s a sunny sitting area for potted plants, providing you with a peaceful place to unwind and enjoy the views.
Now, let’s talk about the spacious and bright basement apartment. This area has been completely updated with lots of storage space. You also have a bathroom with a big tub and a shower, a large bedroom, and in-unit laundry.
The neighbourhood is as friendly as the home itself, situated on a quiet tree-lined street with welcoming neighbours who value community. Your family can build lasting connections with these new friends as you settle into this great neighbourhood.
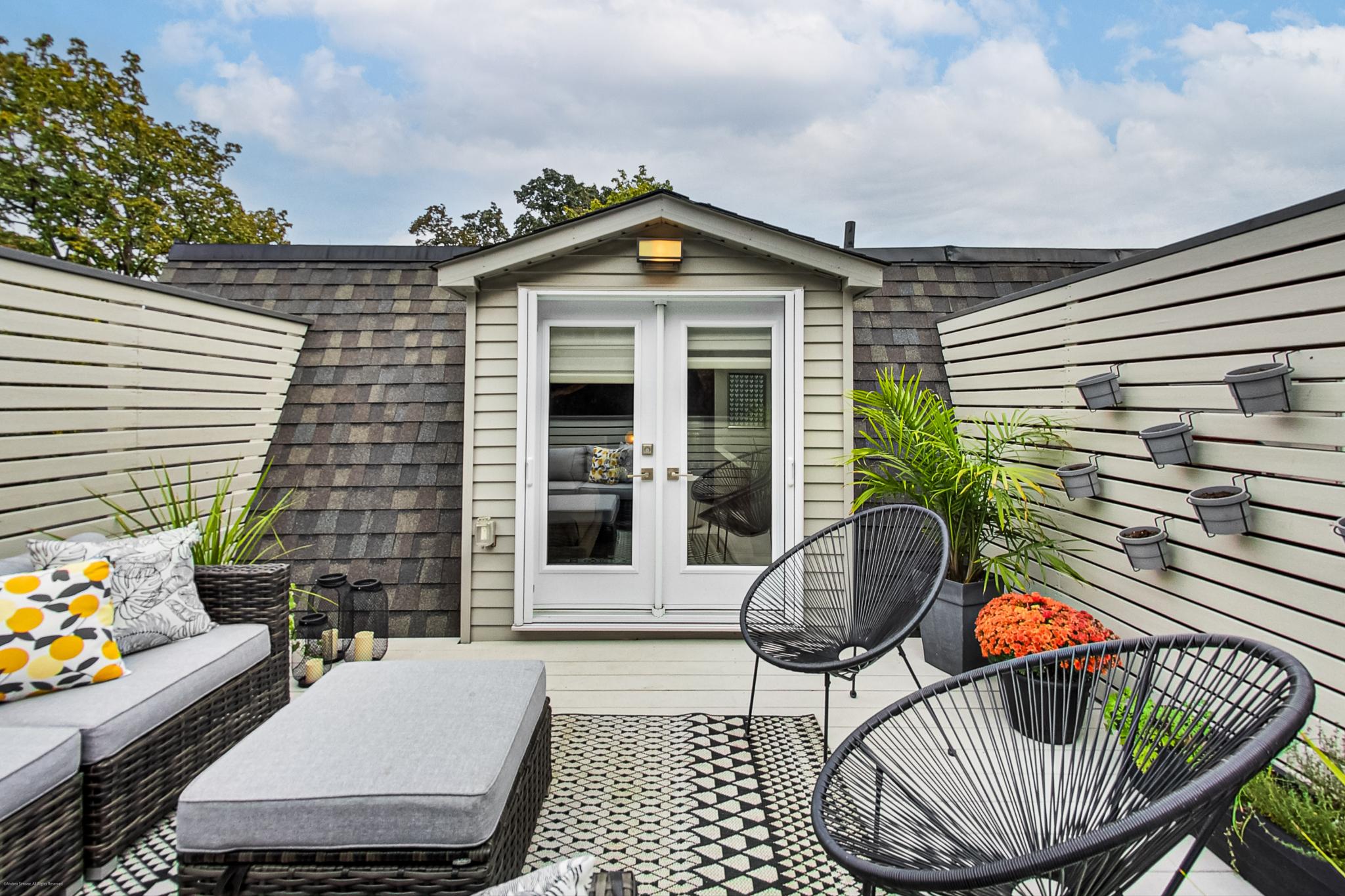
5 Things We Love
- Spacious Family Living: With four luxurious bedrooms, this home is tailor-made for families, offering room to grow and thrive.
- Built-In Income Potential: A legal duplex provides an income property within the home, allowing you to pay down your mortgage faster and secure your financial future.
- Private Outdoor Retreat: The serene outdoor space includes a stylish backyard and a third-story rooftop deck off the luxurious primary suite, providing a peaceful getaway right at home.
- High-Quality Bathrooms: Three well-appointed bathrooms, including a hidden powder room, ensure convenience and comfort on every level, with unique custom finishes that add character and charm. Plus a bonus bathroom in the basement apartment awaits you should your family grow.
- Turnkey Perfection: This home, thanks to its interior designer homeowner, is move-in ready and meticulously maintained, featuring high-end appliances, updated elements such as windows, flooring, roof, HVAC, and sound insulation, making it a hassle-free haven for the new owner.
3-D Walk-through
Floor Plans
About South Riverdale
In South Riverdale, you are located in the heart of it all with Leslieville, East Chinatown and the India Bazaar at your fingertips. Restaurants, bars, breweries, cafes, venues and shops line the main streets (and some of the side streets), all within easy walking distance.
Trees galore, close to Lake Ontario with bike paths, walking trails and parks all at your disposal. The growing condo market has brought a greater mix of people to the area, which was the turning point that took this neighbourhood from up-and-coming to established.
Once a haven for artists and craftspeople, and before that home to boarded-up shops, working-class families, metal and factory workers and mom-and-pop shops, this has become one of Toronto’s hippest neighbourhoods. Where once stood abandoned buildings and run-down homes now stand destination-worthy restaurants, European-inspired cafes, upscale clothing stores, revitalized factory-turned-loft buildings, yoga and fitness studios.
Gerrard Street near Jones has become a thriving hub for both new (Anglr) and well-established (Maple Leaf Tavern) restaurants and bars (the Vatican, Pinkerton’s), as well as excellent coffee shops like Dineen Outpost. If you’re in the mood for brunch, you can head to Maha’s just a few minutes away on Greenwood. Plus, Greenwood Park is conveniently nearby.
Besides the fantastic Indian cuisine in Little India, you’ll find places like Mattachioni and Lake Inez, along with numerous art galleries and exciting places to explore in the area.
