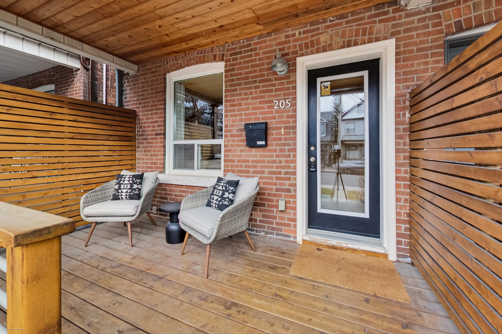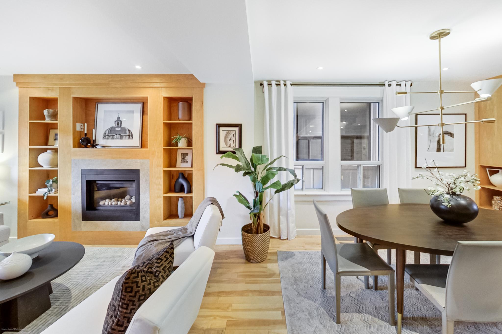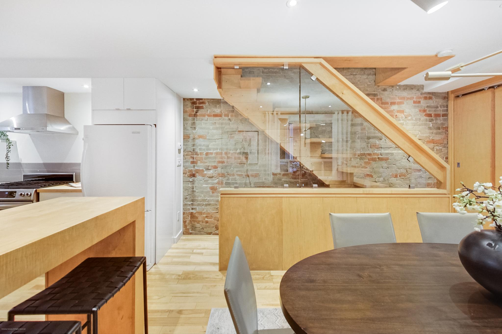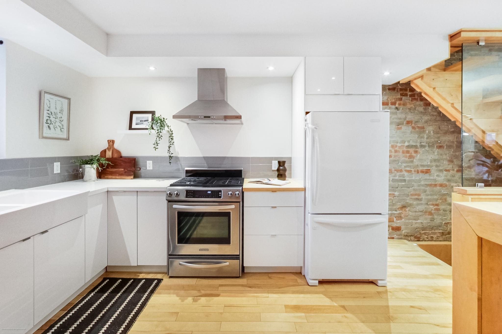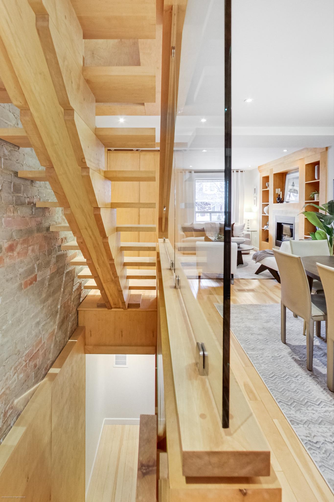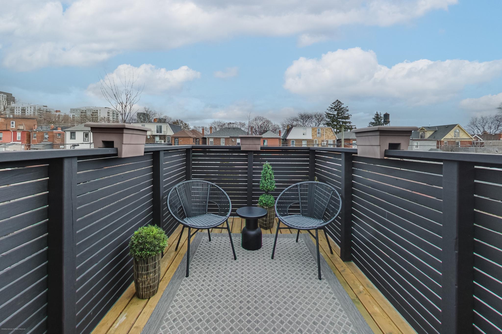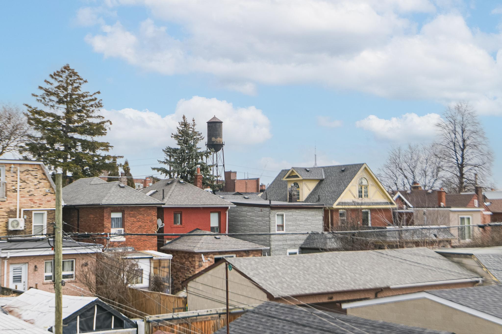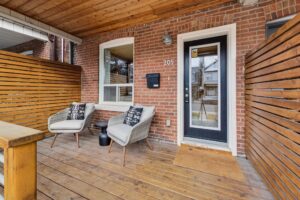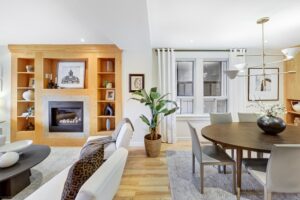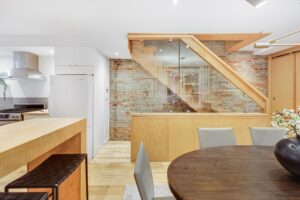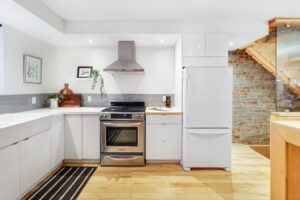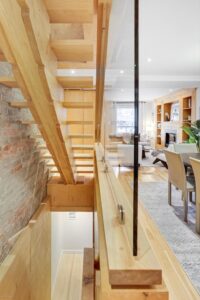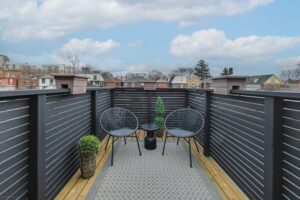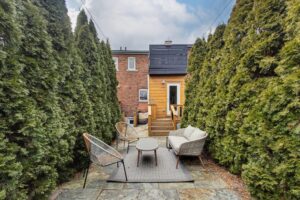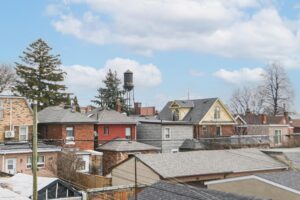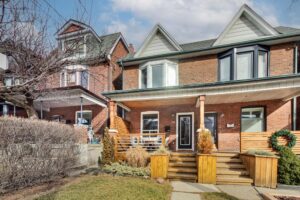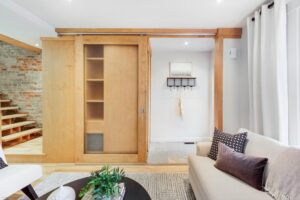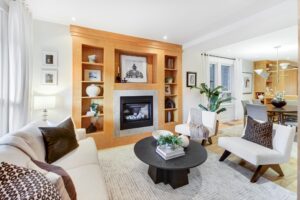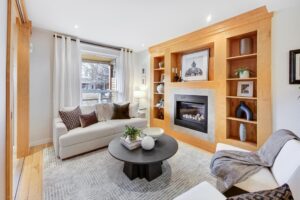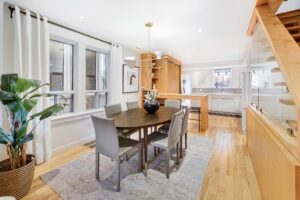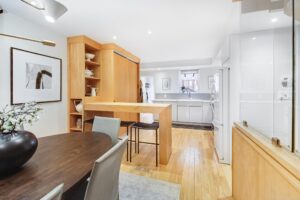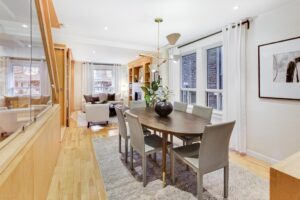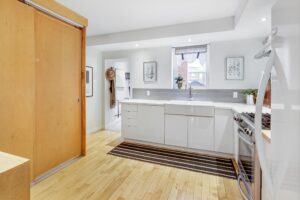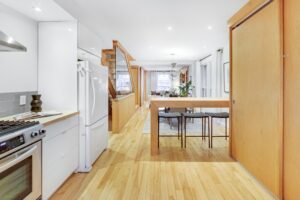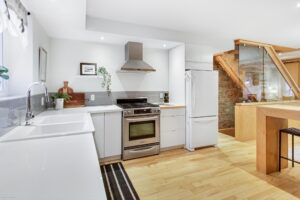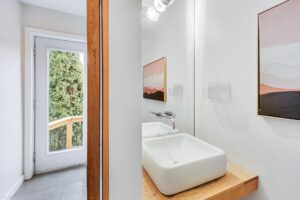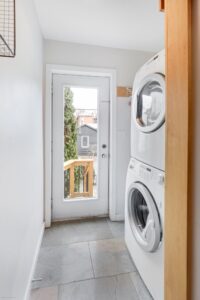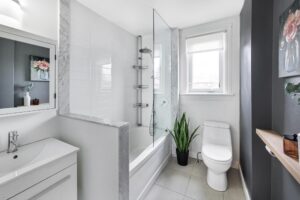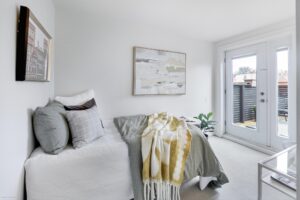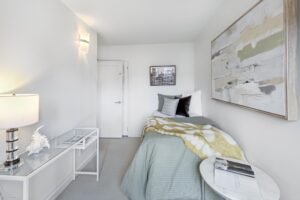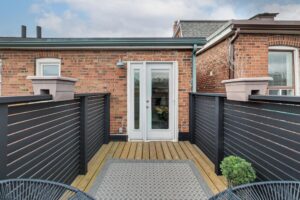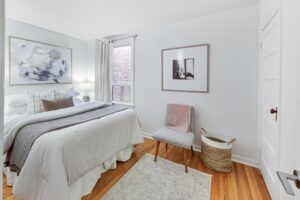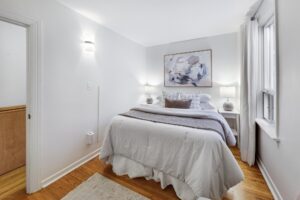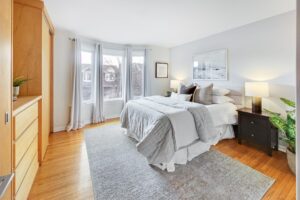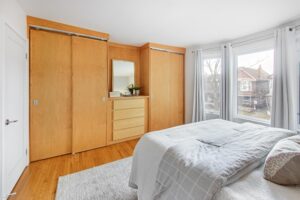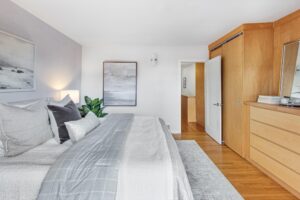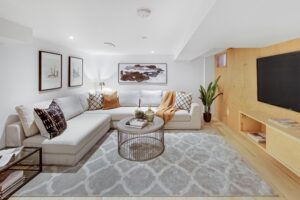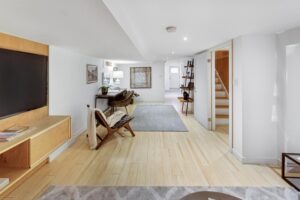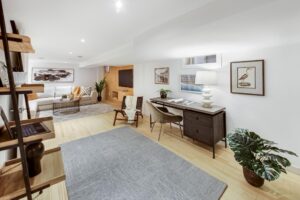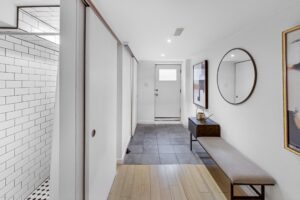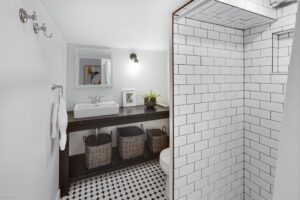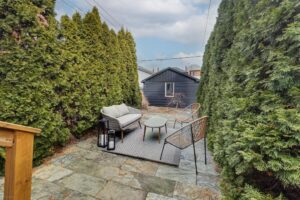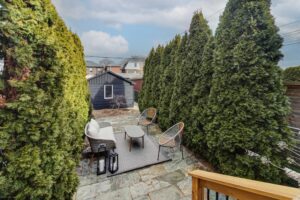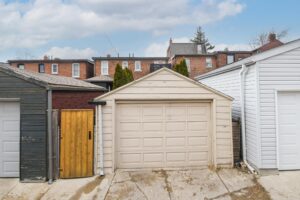Welcome To
205 Symington Ave
The Symple Life on Symington
Send This Listing To A FriendLife is busy – juggling careers, family, or both can be complicated, but this turnkey 3-bedroom, 3-bath semi on Symington makes life a little bit Sympler. Just walk in the door and settle into this beautiful home in the heart of the Junction Triangle.
It all starts with the inviting front porch — a great place to sip coffee and wave goodbye to the kids after they hop on the bus. The functional entryway features a large custom closet for all the coats, boots, and umbrellas, plus an easy-to-clean tile floor for rainy days. A sliding opaque glass door hides any entryway mess from the main living space (you’re welcome!).
The open-concept main floor is warm and inviting – with a gas fireplace surrounded by custom millwork built-in shelves and beautiful hardwood floors. The west-facing window lets in the afternoon sun, lighting up the living room and the open-concept dining room. The dining room framed by the striking exposed brick wall is equally suited for elegant dinner parties and Taco Tuesdays. The kitchen is open to the rest of the space and features more custom millwork, including a built-in cupboard system and breakfast bar. The chef in the family will appreciate the ample storage, gas range, and farmhouse sink. The east-facing window makes breakfast bright. Just past the kitchen is a hallway with a powder room (the Holy Grail of Toronto real estate) and laundry area, which serves as a mudroom for everyone coming in from the backyard or the garage.
Head up the floating staircase with glass paneling on one side and exposed brick on the other, making the main level feel roomy, airy, and bright. Upstairs are three generously sized bedrooms — the primary bedroom has a bay window and built-in custom closets for two. The third bedroom has patio doors leading out to a private deck facing east with a view of the old GE water tower on Wallace — a neighbourhood landmark. A four-piece bath on this floor serves everyone’s needs.
Downstairs is a full-size finished basement with a three-piece bath. You’ll find even more smart storage on this level and a separate walkout to the backyard.
Symington Ave is as walkable a location as it gets – within five minutes, you can be at the skating rink, one of two playgrounds, a splash pad, and a wading pool, and eight minutes takes you to the UP Express or all the fun restaurants on Dupont
Life is complicated. Life on Symington is Symplified.
The Dovercourt-Wallace Emerson-Junction neighbourhood is a vibrant and eclectic area bursting with cultural diversity and urban charm. The neighbourhood is characterized by its tree-lined streets, historic brick homes, and a mix of residential and commercial spaces. Quaint cafes, trendy boutiques, and cozy eateries line the bustling main streets, offering residents and visitors many dining, shopping, and entertainment options.
Artistic expression flourishes in the Dovercourt-Wallace Emerson-Junction neighbourhood, with numerous galleries, studios, and performance spaces dotting the area. From street art to live music performances, there’s always something creative happening in this vibrant community.
Parks and green spaces allow residents to enjoy the outdoors and connect with nature. With its lush greenery, playgrounds, and community gardens, Dufferin Grove Park is a popular spot for families, picnickers, and outdoor enthusiasts alike.
Overall, the Dovercourt-Wallace Emerson-Junction neighborhood is a vibrant and diverse community that offers something for everyone. Whether you’re exploring its rich cultural heritage, sampling its culinary delights, or simply taking in the sights and sounds of the city, there’s always something new to discover in this dynamic corner of Toronto.
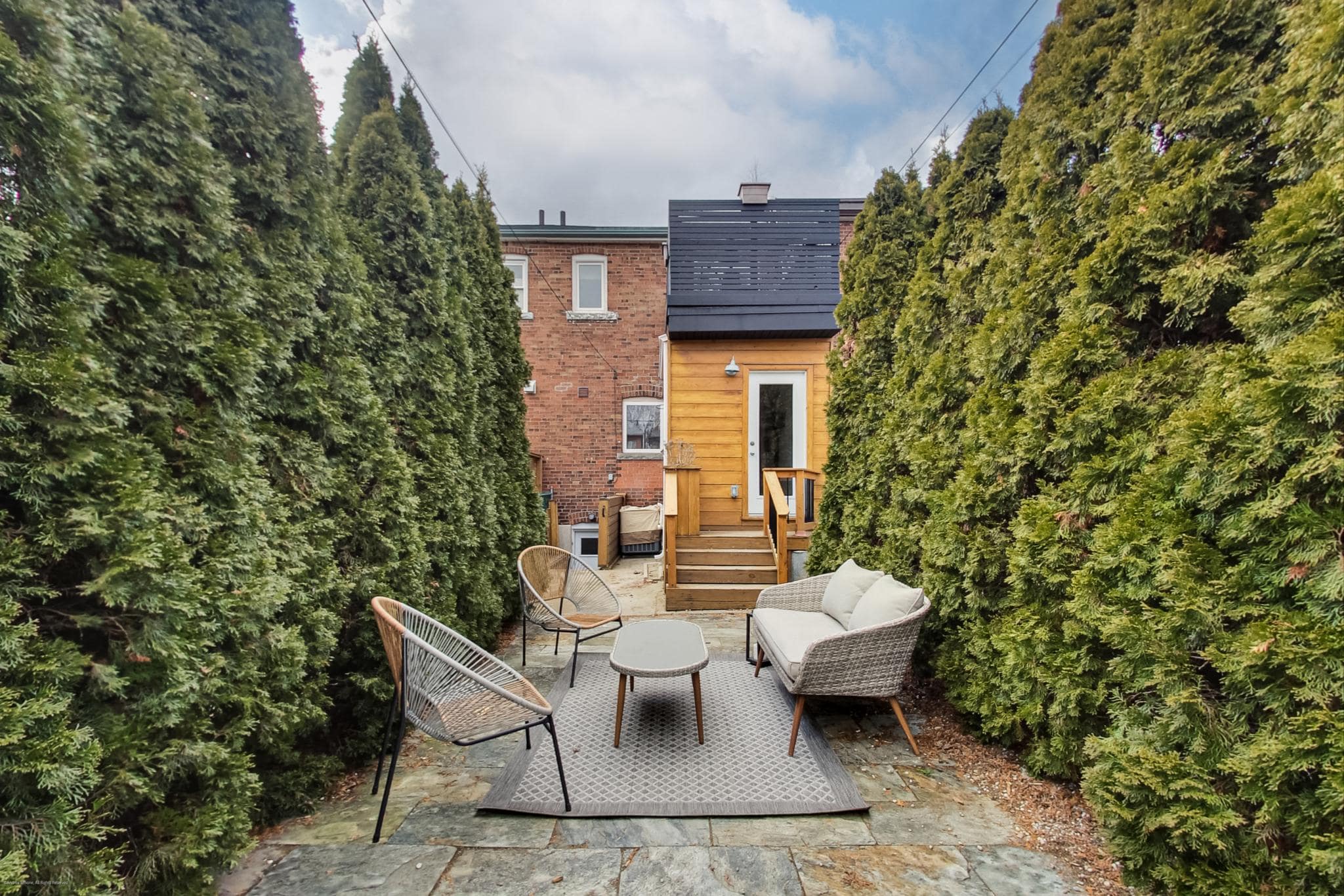
5 Things We Love
- It’s got outdoor space in spades: the private, treed backyard to watch the kids and/or fur kids play, the front porch to watch the world go by, and a rooftop deck to relax and unwind.
- The open-concept living space: the clear sightlines on the main floor make the space perfect for family life and entertaining.
- There’s storage everywhere: closets, built-ins, extra cupboards and closets, hidden shelves – everything to put everything in its place.
- It’s a cozy space: exposed brick and contemporary millwork bring warmth to the home and make it inviting.
- It’s as walkable as walkable gets: within five minutes, you can be at the skating rink, one of two playgrounds, a splash pad, and a wading pool, and eight minutes takes you to the UP Express/Dundas West subway station or all the fun restaurants on Dupont.
