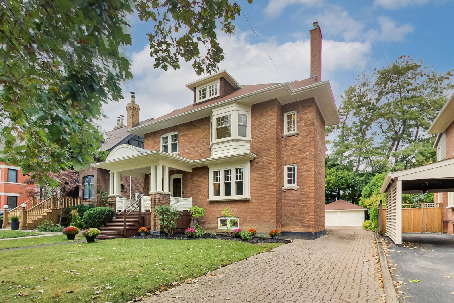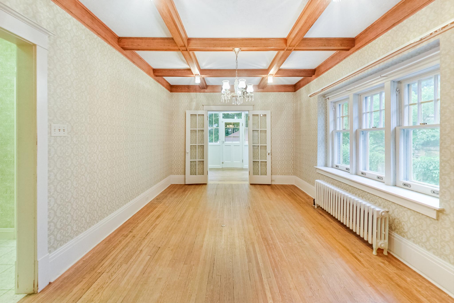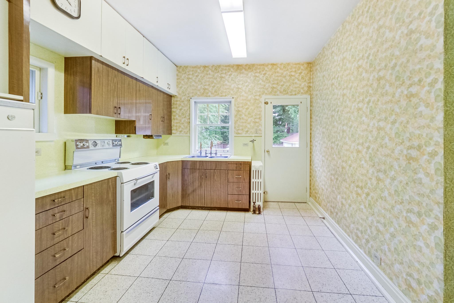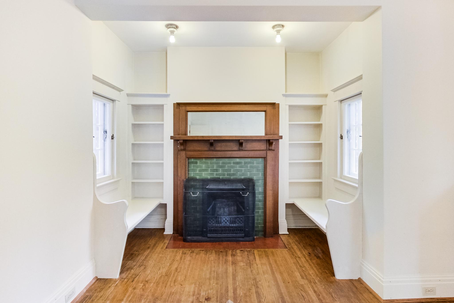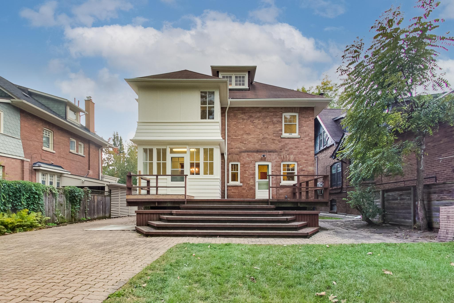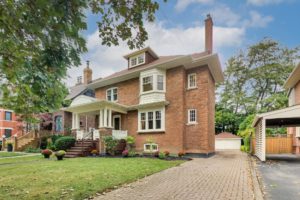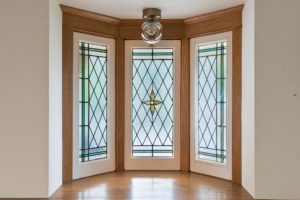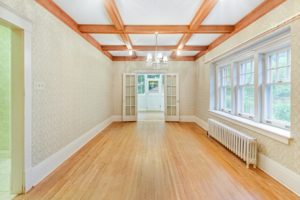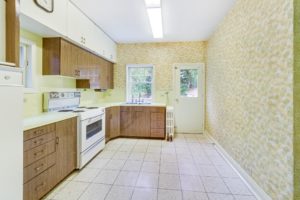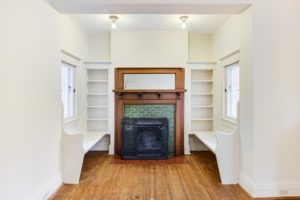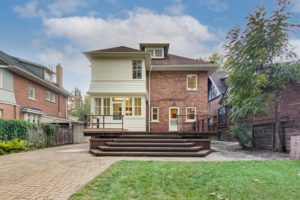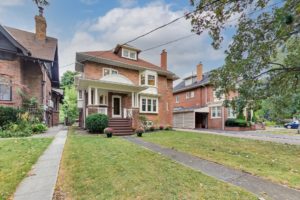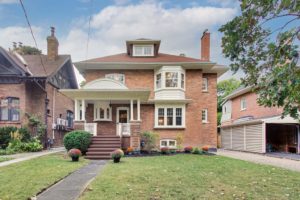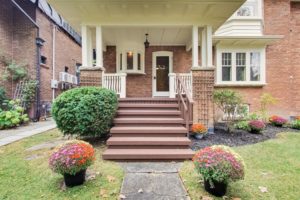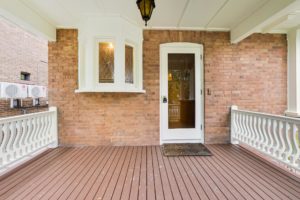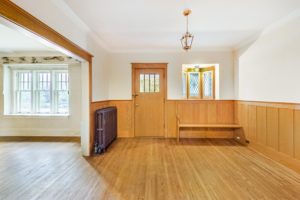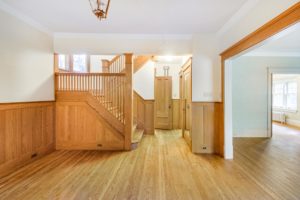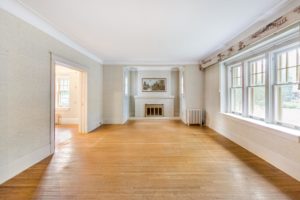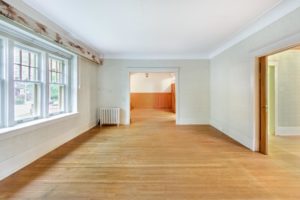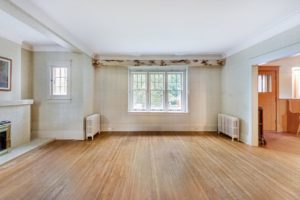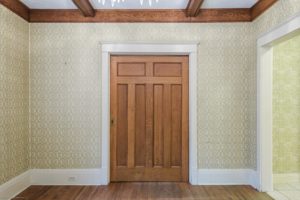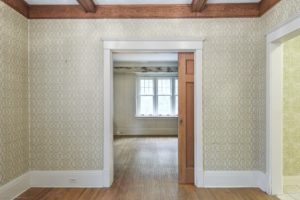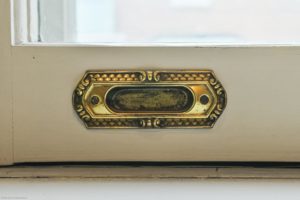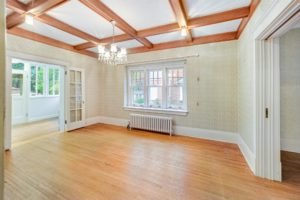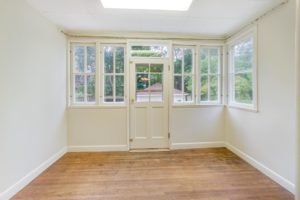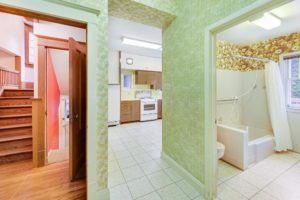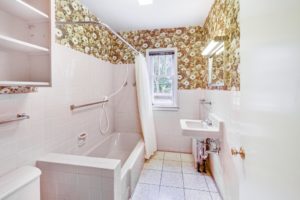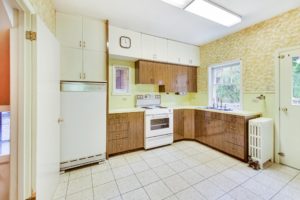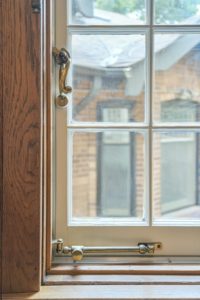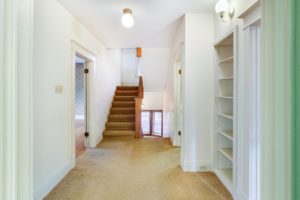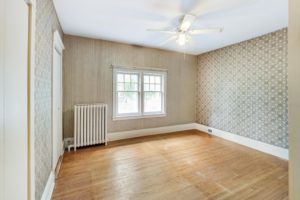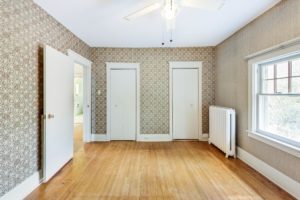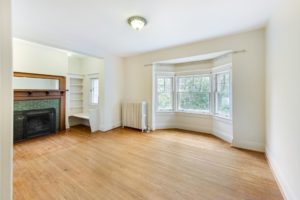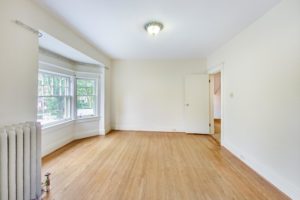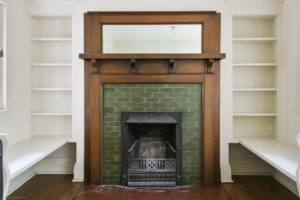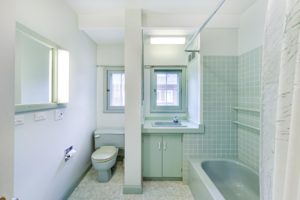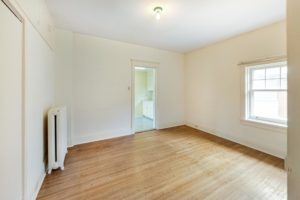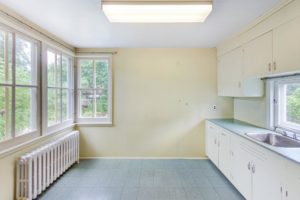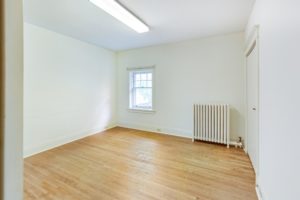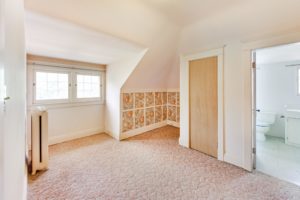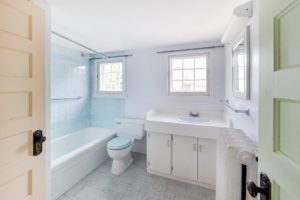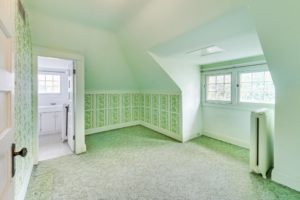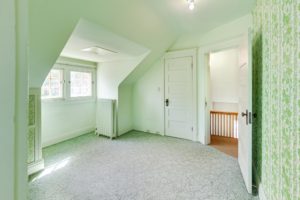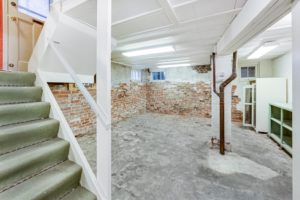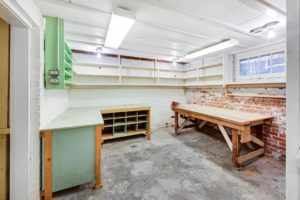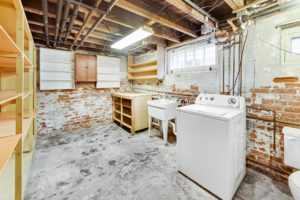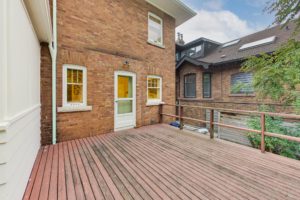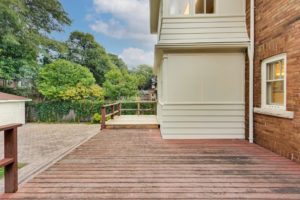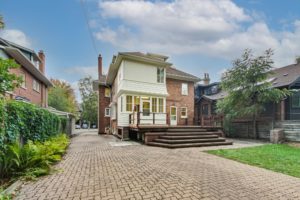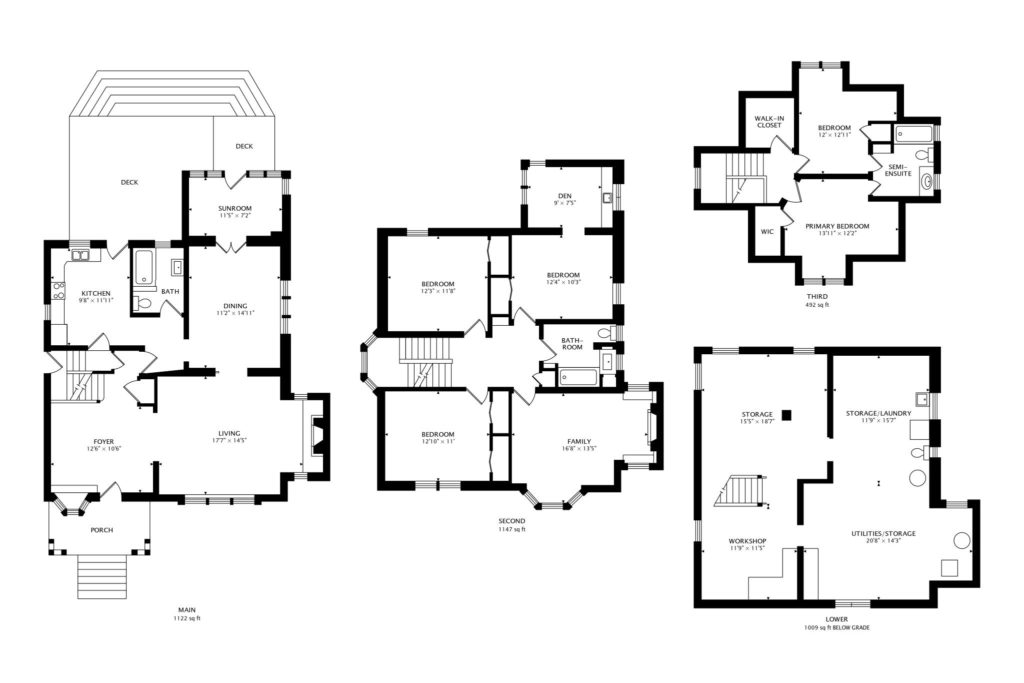Welcome To
20 Lytton Blvd
It’s all in the numbers in this quintessential Edwardian Toronto home in Lytton Park.
Send This Listing To A FriendThis stunning all-brick home combines 2.5-storeys, 6 bedrooms, 3 bathrooms, a 2-car garage, parking for 6 more, and 2761 square feet (above grade) on a 50′ x 135′ lot just a 3-minute walk to Sporting Life (and school districts). This property, which has been meticulously maintained by the same family for more than six decades, is ready to hear the pitter-patter of new owners across its oak floors. It is tucked away just in from Yonge Street and equidistant between Eglinton and Lawrence.
This home is special, evident from the moment you first walk up the front porch and through the front doors. ‘Grand’ doesn’t begin to describe the main foyer with its oak panelling, trim and bench and view of the majestic staircase leading upstairs. But the star of the show in this foyer is the GORGEOUS 3-panel original stained glass bay-style window. The rest of the main floor doesn’t disappoint. The principal rooms are very large and all feature extra large windows and 9’ ceilings. The formal living room fireplace and mantle add literal and figurative warmth, with little bays and peekaboo windows on each side. You’ll be amazed at the size of the windows in the formal dining room. Complete with French doors to a little sunroom off the back and incredible beamed ceilings. But the best part? It’s the incredible double oak pocket doors that separate the two rooms. On this level, there is also a 4-piece bath and kitchen with a walk-out to a back deck overlooking the yard and interlocked brick driveway.
Up the wood stairs (with beautiful original Edwardian wood railing) you’ll find a landing with three-panel bay-style windows (with original pulls and pulleys) leading up to four very large bedrooms on the 2nd floor, with 8.5’ ceilings. The front primary bedroom features a large south-facing bay window and fireplace with a sitting area and peekaboo windows. One of the back bedrooms has a plumbed addition (perhaps a laundry room in the future?). All bedrooms are bright and spacious with enormous potential. There is also a four-piece bath on this level. The 3rd floor features two more bedrooms with 8’ vaulted ceilings, large walk-in closets and a jack ‘n jill bathroom between the rooms. In its next life, it could make a very special primary suite.
The full basement with 7.5’/8’ ceilings is brimming with the possibility of expanded living space. And the backyard doesn’t disappoint either. It’s 50’ wide with a two-car garage and interlocking brick driveway that can fit about 6 more cars. And, despite its proximity to, well, everything, it is quiet and private.
The home was built in 1918 but has had some updates along the way so, while new owners will want to make it their own, there is nothing that *needs* (i.e. scary knob and tube) to be done immediately.
It all adds up to the best of Lawrence Park living at 20 Lytton.
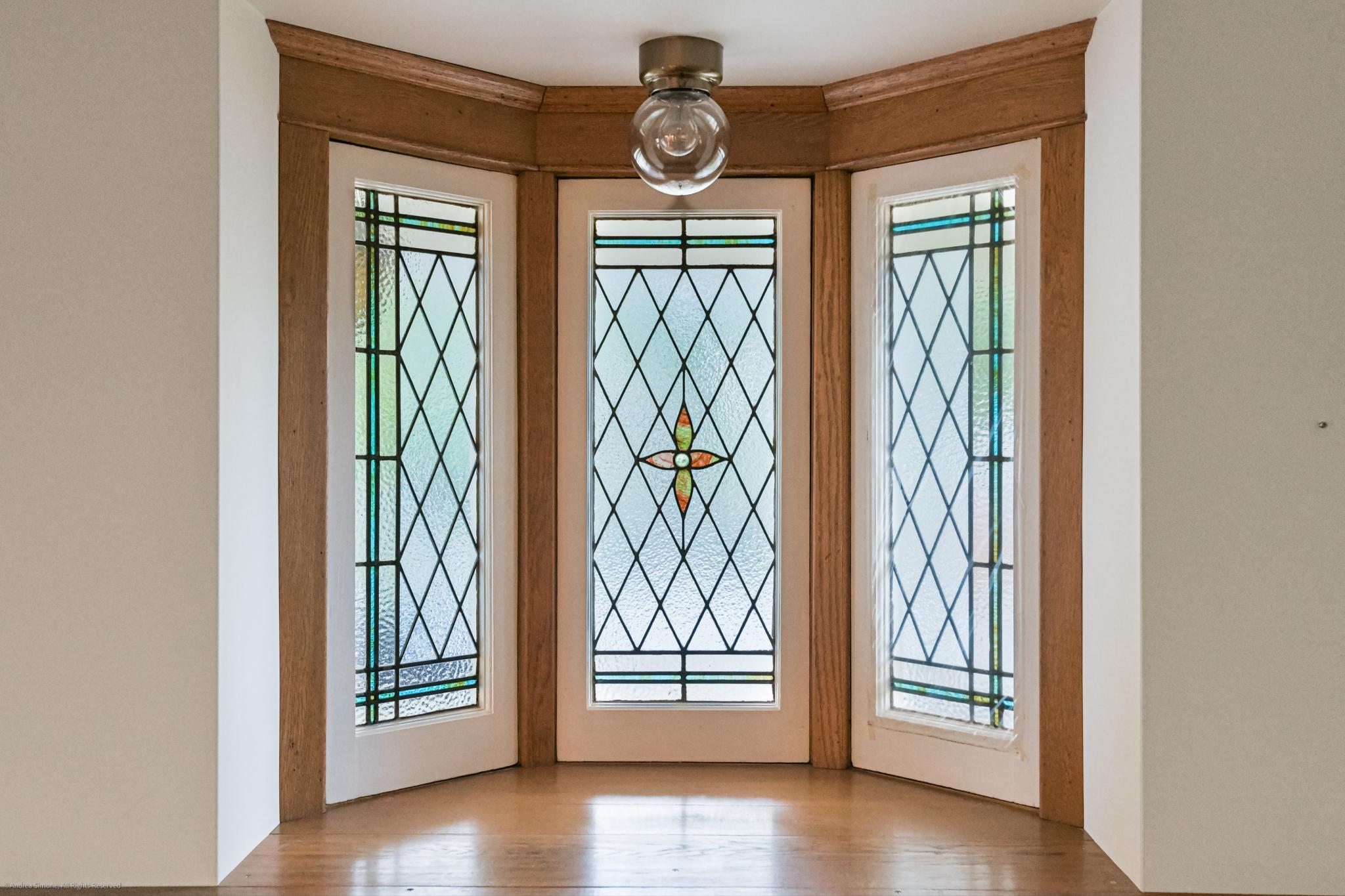
5 Things We Love
- It’s Lytton Park at its very best – Properly set back from the commercial convenience of Yonge and equidistant to Eglinton and Lawrence, there’s access to every shop and restaurant you could desire. And if you need new ski gloves, Sporting Life is at the end of the street.
- Everything – Are you kidding? Just look at it. It is the quintessential stately North Toronto Edwardian home on a 50’ x 135’ lot
- The potential – It’s already gorgeous yet has the potential to be the belle of the neighbourhood ball. At more than 2761 sq feet above grade and a full basement (1009 square feet) with 7.5 – 8’ ceiling height, the footprint for living space is enormous. The bones are all there with this one.
- All the original details – from the fireplaces (2!) to the oak trim, flooring and panelling throughout to the pocket door (yes! A real pocket door) between the formal living room and dining room — it oozes with character
- The windows – Oh my god, the windows! Stained glass windows, bay windows, peekaboo windows. Original pulls and pulleys everywhere. The windows in this home steal the show.
3-D Walk-through
Floor Plans
About Lytton Park
Lytton Park is an exclusive Toronto neighbourhood centred around a 1.7-hectare park…shockingly known as Lytton Park.! The park borders Avenue Road to the west, runs south of Glencairn Avenue and features 3 outdoor tennis courts, lawn bowling, a children’s playground and a clubhouse. It is the home base for the North Toronto Tennis Club and the North Toronto Lawn Bowling & Croquet Club. Besides being scenic, it serves as a social hub of activity for local residents in warmer months.
Lytton Park is known as a friendly, family-oriented, quiet and tree-lined neighbourhood. It’s comprised of mainly detached and semi-detached homes, plus a smattering of condos and apartments along Yonge and Avenue road. In large part, homes in this area are classic brick houses situated on generous plots of green space with front and backyards. It’s not uncommon to see neighbours sharing a glass of wine or hanging out over dinner in warmer months.
The community in Lytton Park is tight-knit and due to the proximity of residents to a handful of local schools, many children create lasting friendships as they grow up here. Schools that are within walking distance from Lytton Park include some of the best in the city: John Ross Robertson, St.Clement’s pre-school, St.Clement’s all-girls private school, Glenview middle school, Havergal all-girls private school and Lawrence Park high school.
Considered a part of ‘North Toronto,’ properties in Lytton Park are generally in high demand. This neighbourhood provides ample access to city amenities with its proximity to Yonge Street, as well as easy transportation options–commuting arteries include Avenue Road, Yonge Street, Lawrence Avenue and Eglinton. The 401 is only a short drive north, meaning it’s a breeze to go to and from cottage country as ‘weekend warriors’ in warmer months or get up to the chalet during ‘ski season’. This makes it an opportune choice for many young professionals and families who are looking for just the right combination of urban and suburban qualities without compromising on style or convenience.
