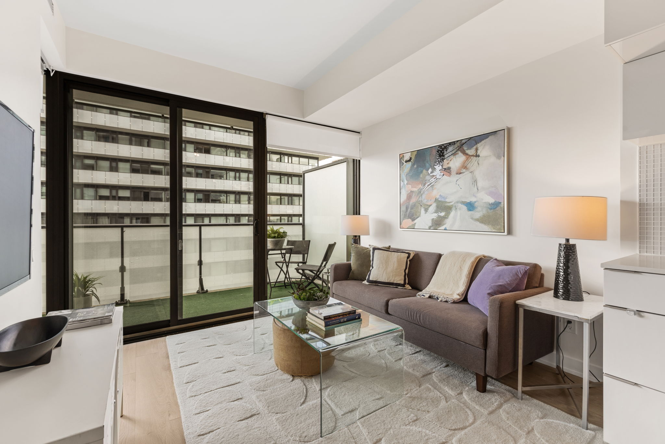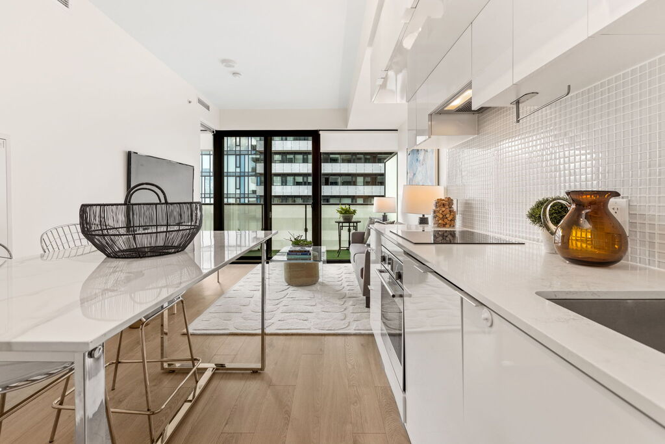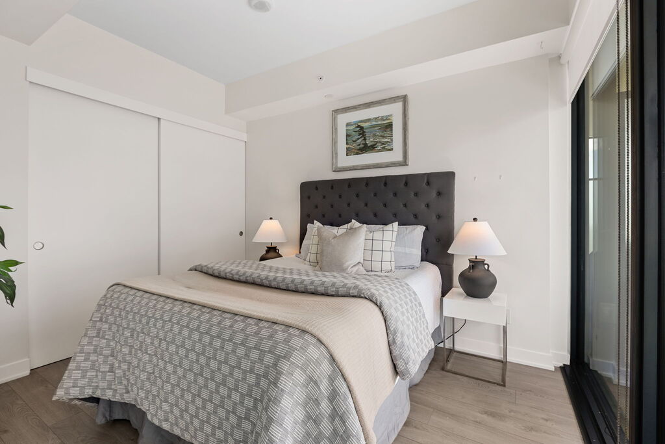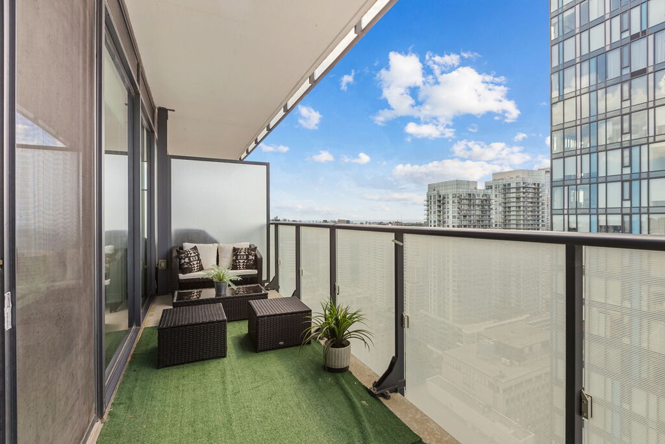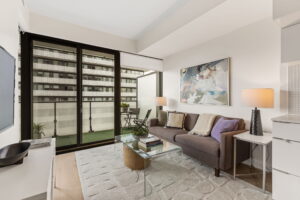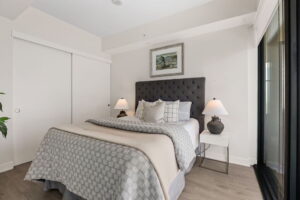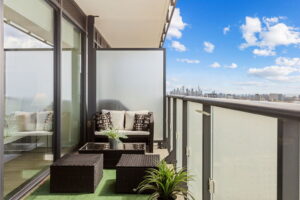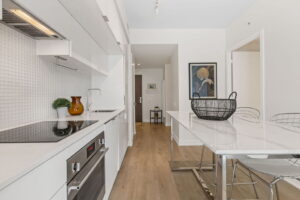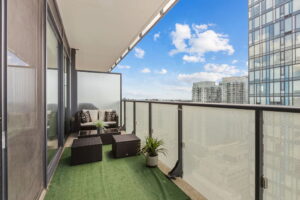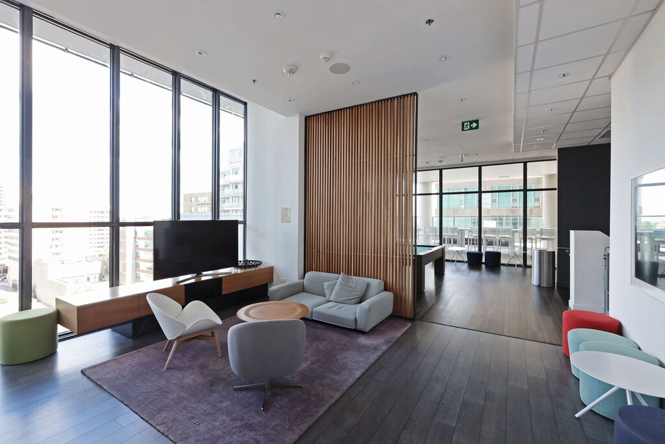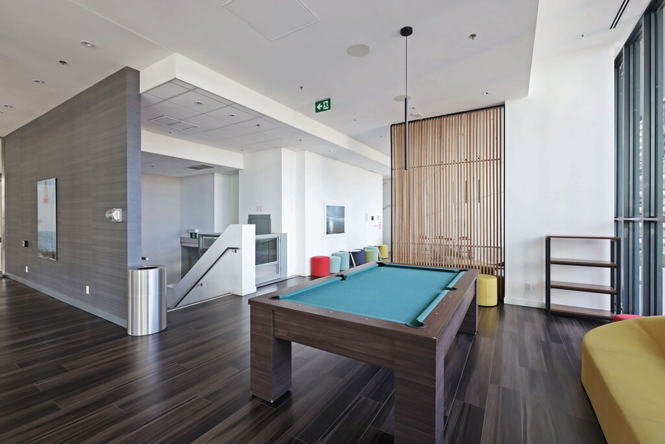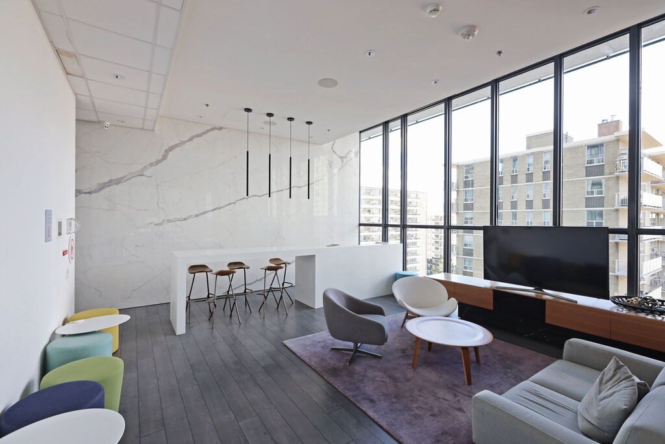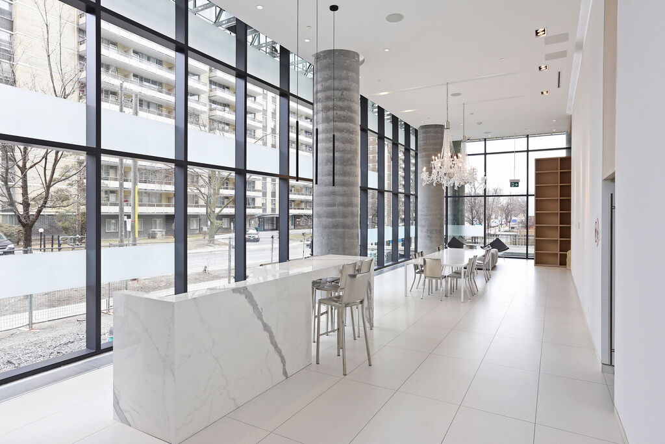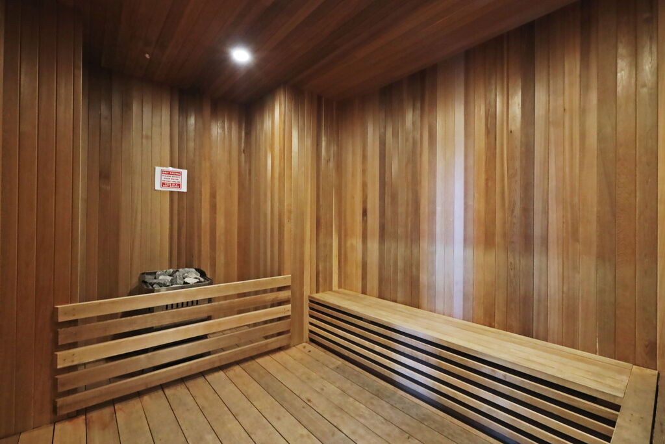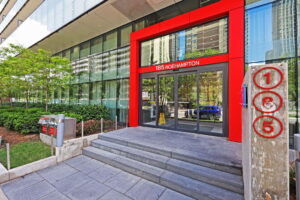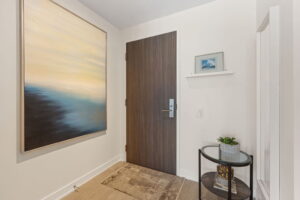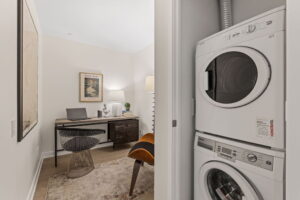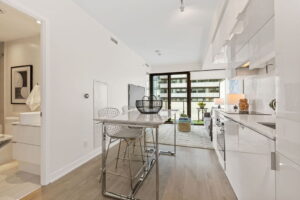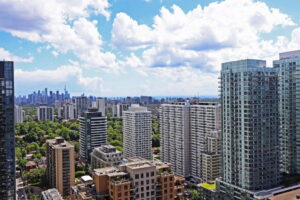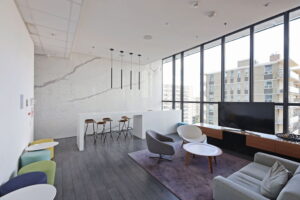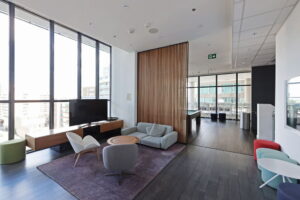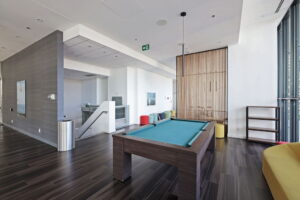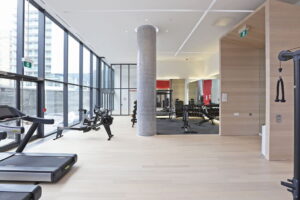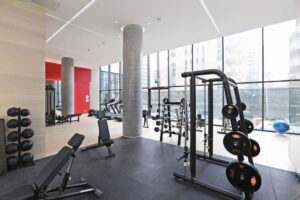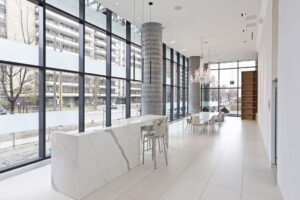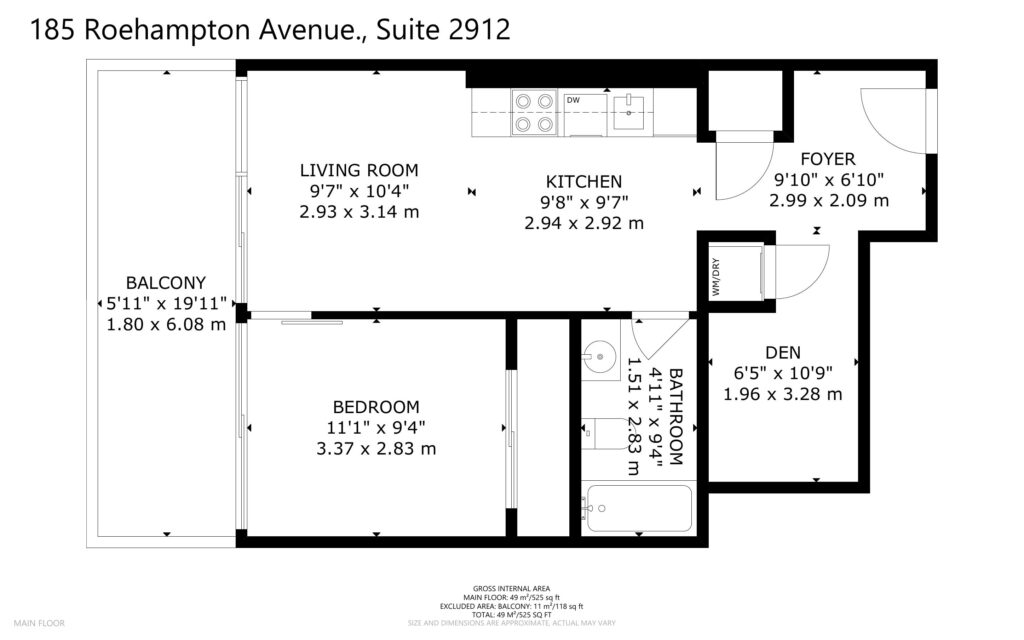Welcome To
185 Roehampton Ave #2912
Sold!
Send This Listing To A FriendTired of playing the “maybe one day” game with Toronto real estate? 185 Roehampton #2912 is proof that you can still find a great condo in a great location—without blowing your budget, compromising on transit, or settling for a shoebox.
This isn’t the flashiest condo on the market. And that’s exactly what makes it worth your attention.
Let’s talk about what actually matters:
Most one-bedroom condos in Midtown are listed at $600K or more—and many come with the same layout, fewer windows, or smaller kitchens. This one? It just dropped to $565,000, and it’s been priced to move.
With a smaller mortgage, monthly maintenance fees under $500, and no parking spot inflating the price, this unit puts you in control of your monthly budget—without locking you into a long commute or a fixer-upper. It’s move-in ready and already registered (no HST, no surprises).
This unit is not near transit. It’s on transit. The entrance to Eglinton Station is literally at your door, meaning no more planning your day around delays or weather. You can be downtown, at work, or anywhere else in minutes. Bonus: Eglinton Crosstown is coming, making this location even more valuable.
Inside, you’ll find a layout that works. A proper bedroom with a door and closet. Full-size appliances. A real kitchen with enough counter space to cook more than just ramen. Natural light all day, thanks to floor-to-ceiling windows and a west-facing exposure. (Yes, it faces another building—but it’s still bright and quiet.)
Does the balcony offer a skyline view? Nope. Is it huge and private enough to create a second living room outdoors with a bit of creativity and some string lights? Absolutely.
This pocket of Midtown isn’t just about convenience—it’s about freedom. Groceries, coffee shops, restaurants, gyms, dry cleaners, movie theatres…it’s all right here. And if you do need to drive someday? Car share options are everywhere.
You’ve been patient. You’ve seen the overpriced units, the dark dens, the sky-high maintenance fees. This isn’t that. This is a smart, clean, no-nonsense condo in a high-demand neighbourhood with upside.
No bidding war. No surprises. Just a solid condo in the right location, at the right price. This is your window. Prices like this don’t stick around forever—especially in this location. Book your showing and see why this condo just makes sense.
Building Amenities
The amenities in this building are exceptional, ensuring you have everything you need right at your fingertips. Maintain your fitness routine in the well-equipped gym and exercise room, or unwind in the sauna after a long day. The fabulous party room, complete with a bar and pool table, is perfect for hosting gatherings, while the infinity pool and hot tub offer a luxurious way to relax and enjoy your leisure time. The building also provides 24-hour concierge service, ensuring security and convenience.
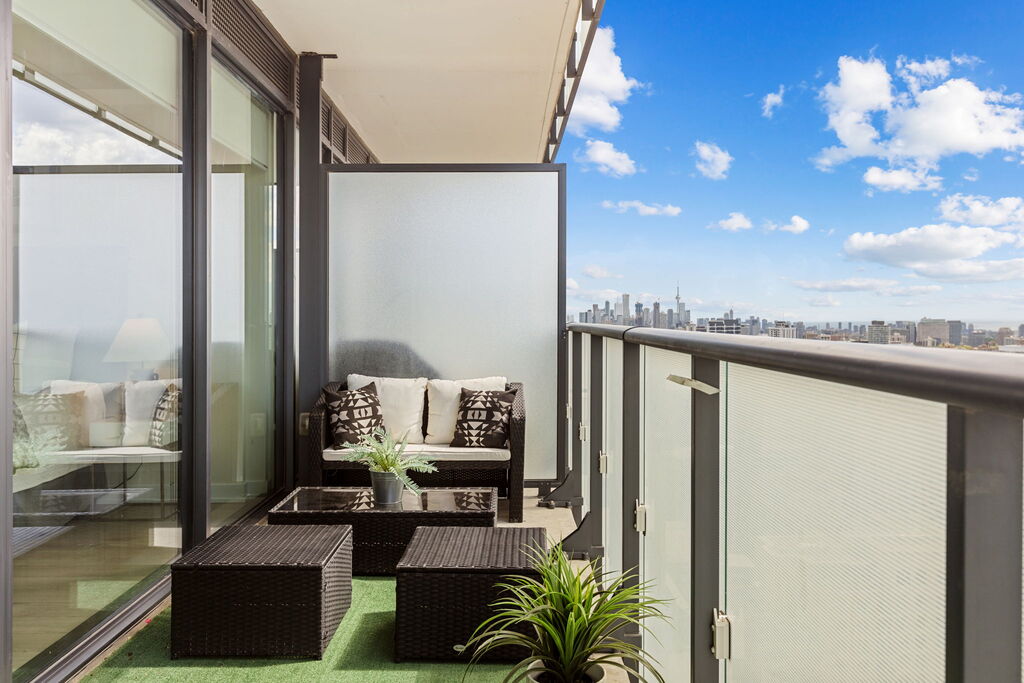
5 Things We Love
- The building’s amenities are second to none, with an infinity pool, a party room you will actually want to use, a great gym (good luck cancelling your current membership), and a sauna.
- It’s a 1+1 that delivers on its promises—the den is a usable, private space perfect for a home office or a cozy TV room.
- The living space expands as the weather warms up—the large balcony spans the length of the unit and has room for a seating area and a bistro set.
- The location has everything you need at your doorstep – restaurants, groceries, pubs, coffee, etc., plus the subway at Eglinton Station is moments away.
- The unit is bathed in light streaming in from the floor-to-ceiling windows that stretch from end to end across the space. Built-in roller blinds are already installed for privacy.
3-D Walk-through
Floor Plans


