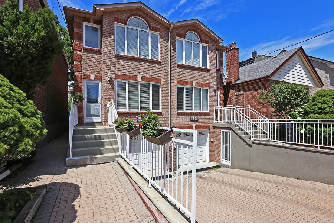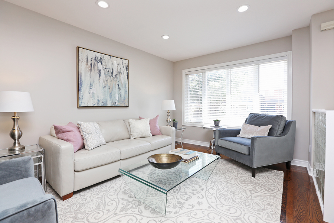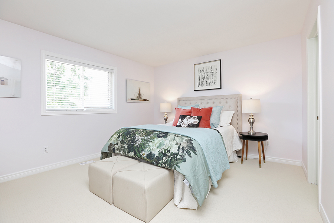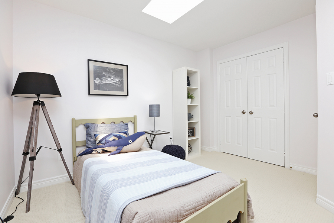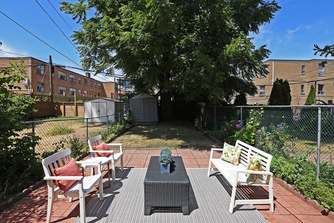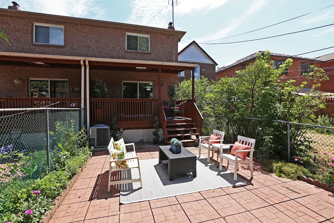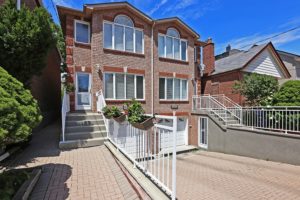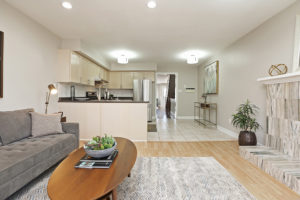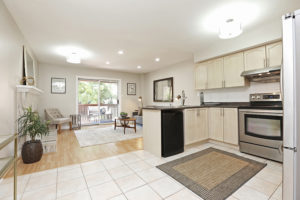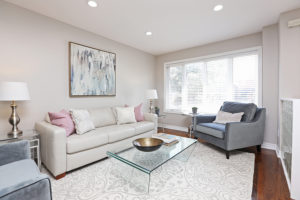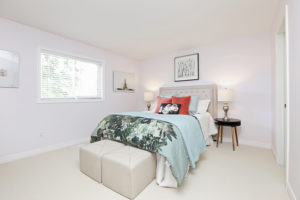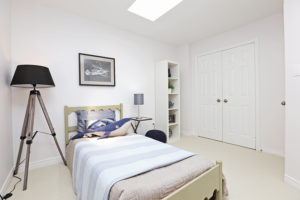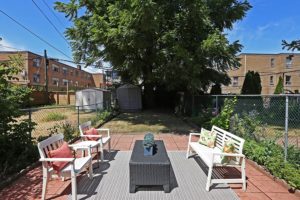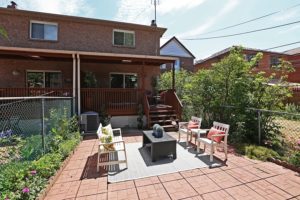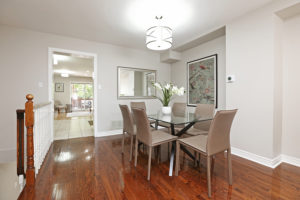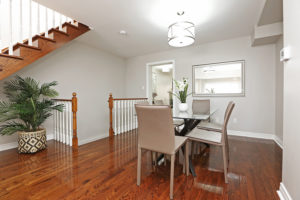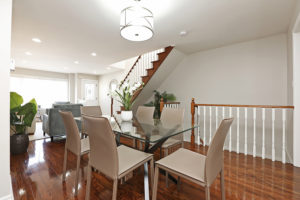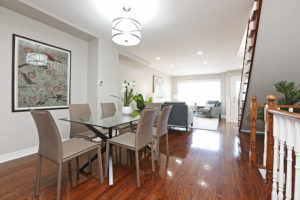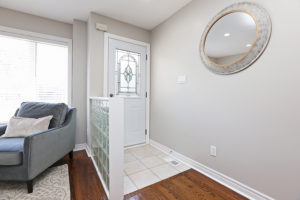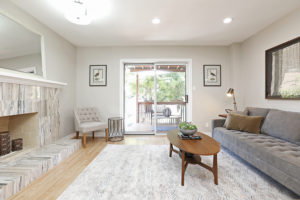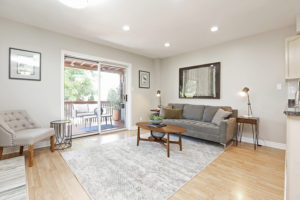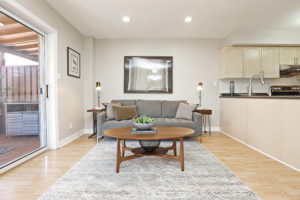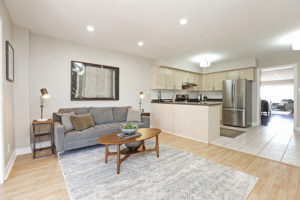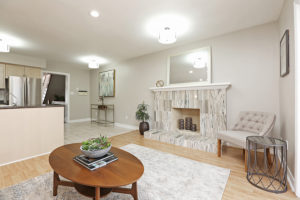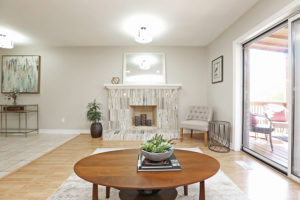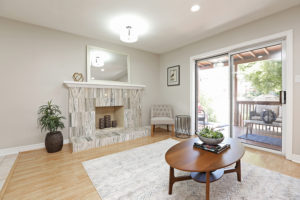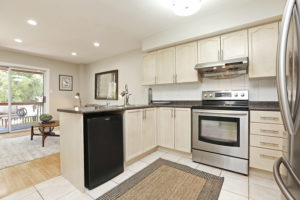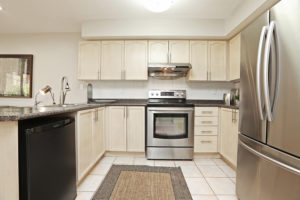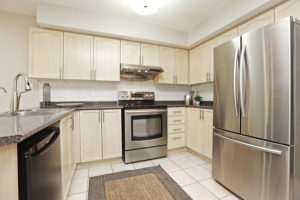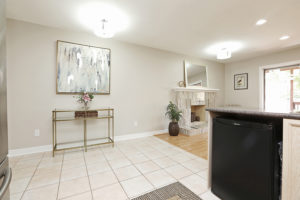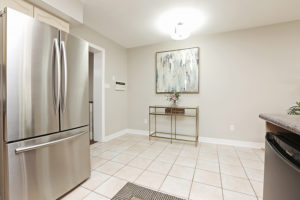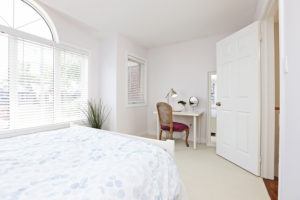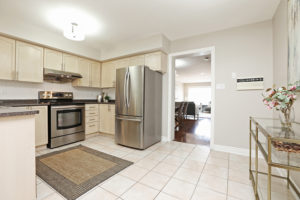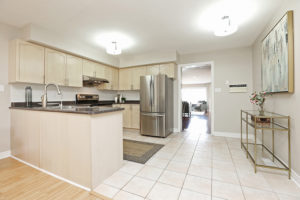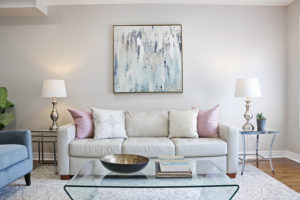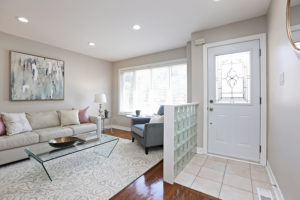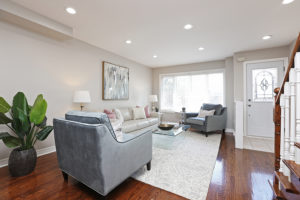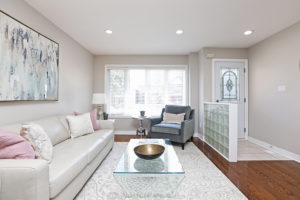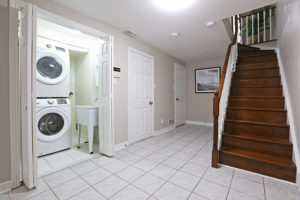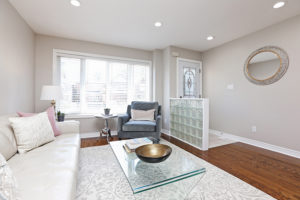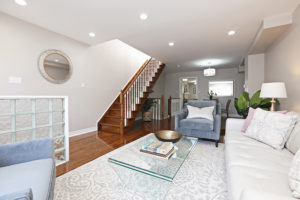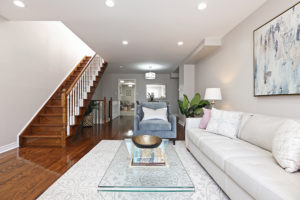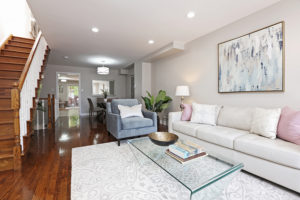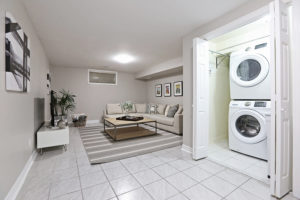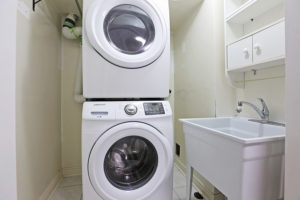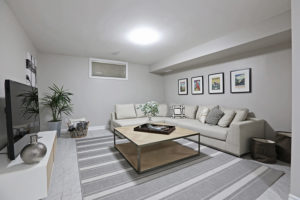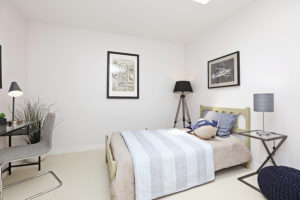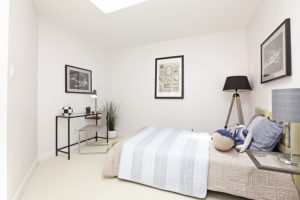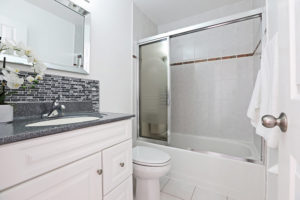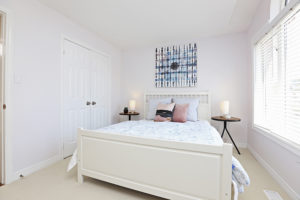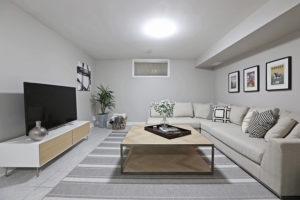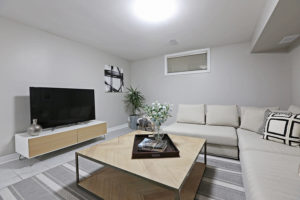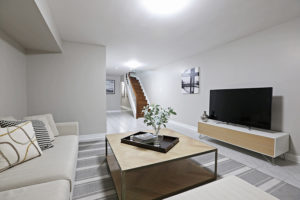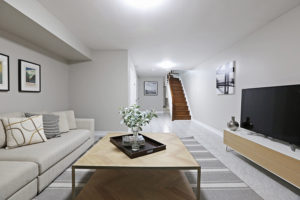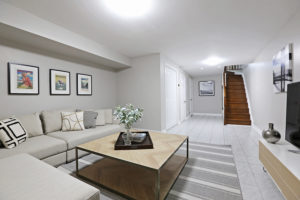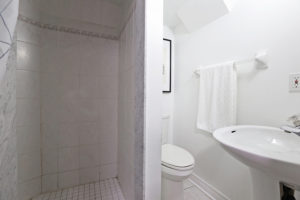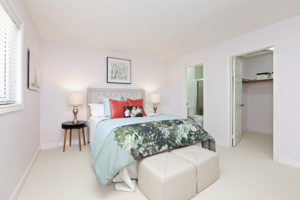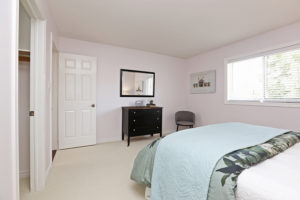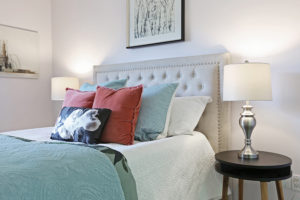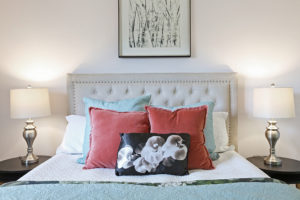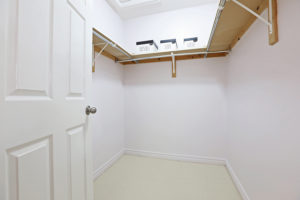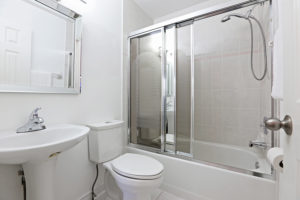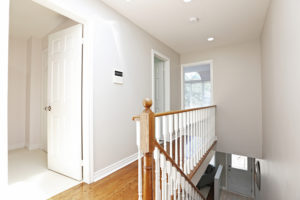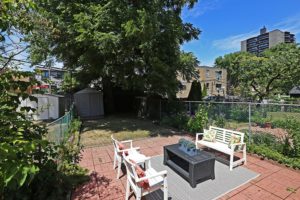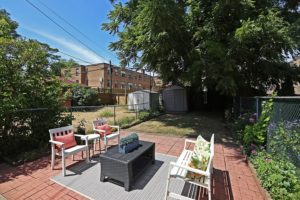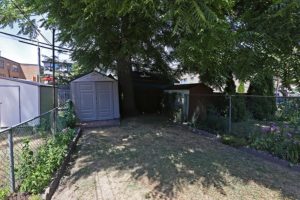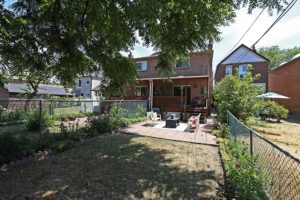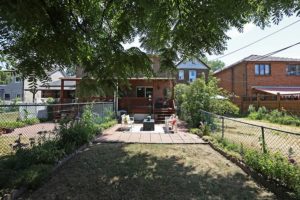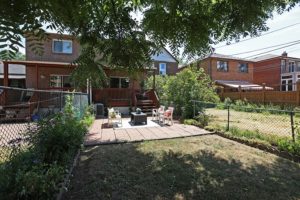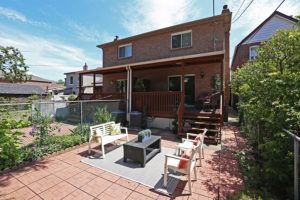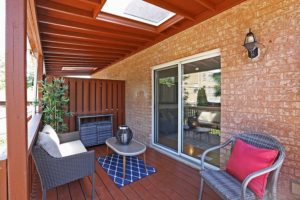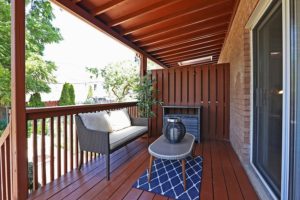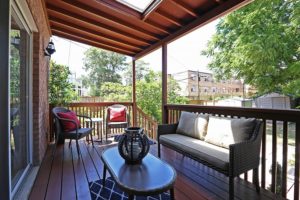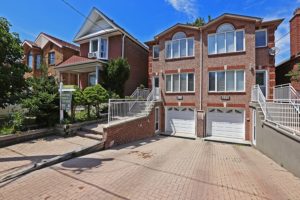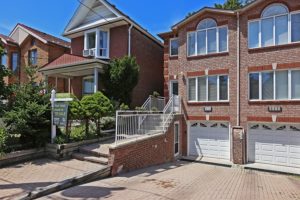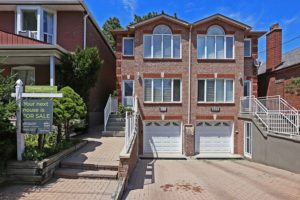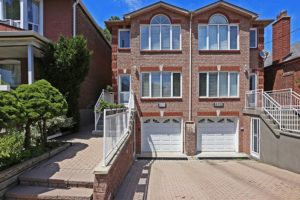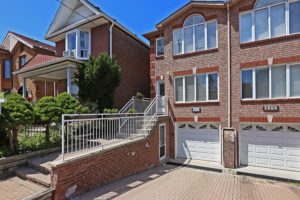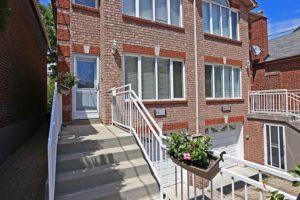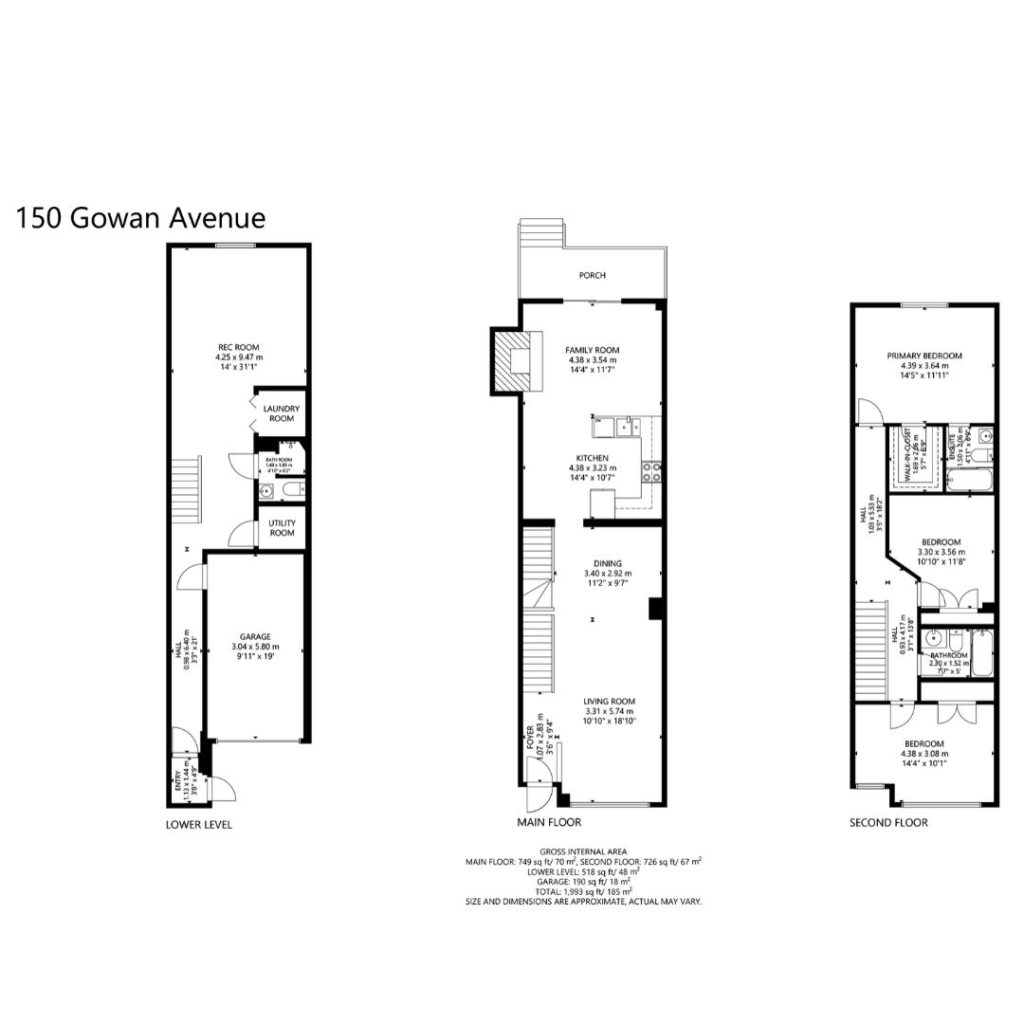Welcome To
150 Gowan Avenue
There is something to be said for easy living in this spacious 90s semi
Send This Listing To A FriendA contemporary construction home like this spacious 3 bedroom, 3 bath semi in Danforth Village has a lot to be desired. It begins with the attached garage. Here, you can enter your home high and dry in any weather. Trip to Costco? No problem, this home has storage galore.
The main floor has a spacious living room with a huge picture window and hardwood floors. There is recessed lighting which has been updated through the entire house. The large kitchen has stainless steel appliances, tile floor and room for a breakfast table or extended cabinetry. It opens on to a large family room with a fireplace. There is also a walkout to the private backyard.
Upstairs, the private principal bedroom with ensuite has nice separation from the other bedrooms. It also has a really big walk-in closet. At the other end of the hall, with the main bath positioned in between, you’ll find 2 more bedrooms. Both have lots of natural light and impressive storage. This floor also has skylights – one in the main hall and one in a bedroom, adding to the light in the home. And all the bedrooms have new carpet.
The basement has a separate entrance. It’s finished with a 3-pce bath but could be further used as an in-law/nanny suite or even a teen/university student live/study space, or continue to use as a fabulous rec room.
The backyard is big, with a mature, sprawling tree and has room for dining outside, hanging out, gardening or play space for kids or dogs. The low fence offers an excellent opportunity for fostering relationships with neighbours.
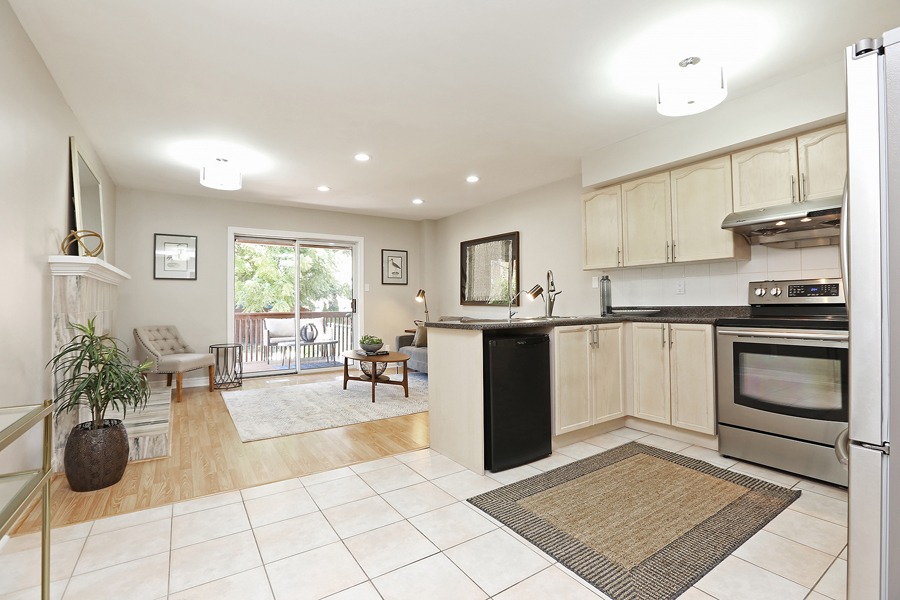
5 Things We Love
- The spacious backyard with a gorgeous mature tree that offers great privacy.
- The roomy kitchen that spills over into the eat-in, family room w/fireplace.
- The built-in garage allows for indoor parking so you can avoid rain and snow when unpacking groceries. This offers room for extra cars in the driveway.
- The skylights on the 2nd floor make the bright home even brighter.
- The basement that holds major multifunctional potential with a separate entrance and a 3pc bath.
3-D Walk-through
Floor Plans
About Danforth Village
Danforth Village is a family-friendly neighbourhood, where neighbours know each other by their first name. You’ll also find a mix of freehold homes, a few older condos and apartment buildings. But primarily this area is made up of freehold family homes. Schools are close by and so is the community centre. Pape street is the main thoroughfare for this area and most of the businesses are located there. There are fantastic coffee shops (Goat Coffee), really great cheap eat restaurants (Shawarma Frenzy) right on Pape. You’ll also find a number of bakeries and grocery stores or head over to Donlands for more shopping options. Plus everything the Danforth has to offer is minutes away. Also, there is a new Costco 5-minute drive away!
