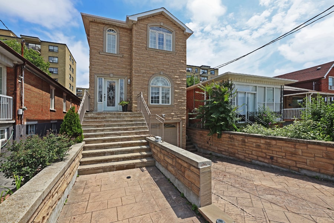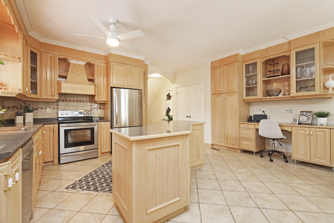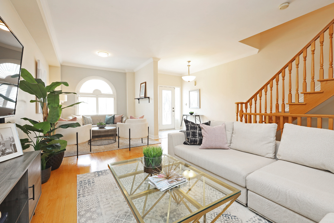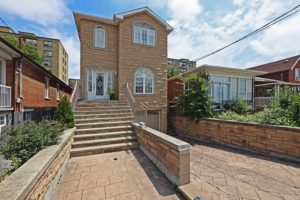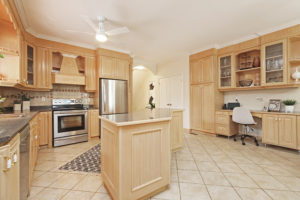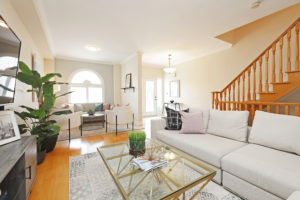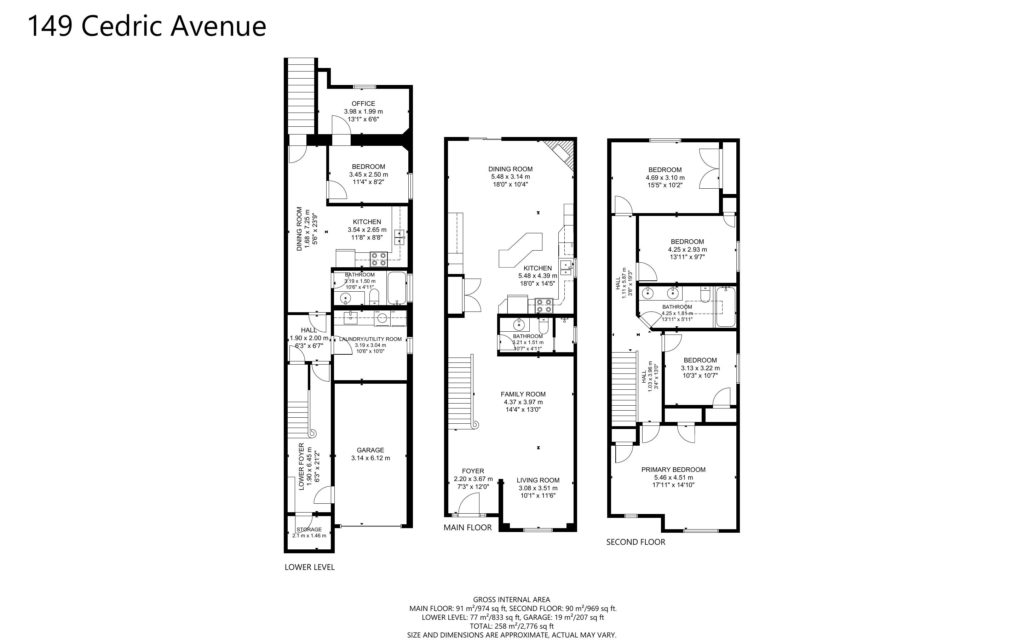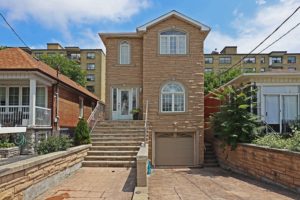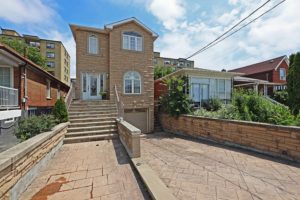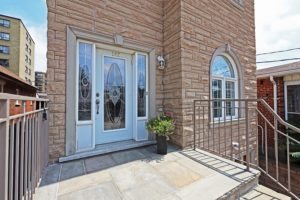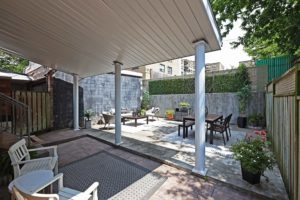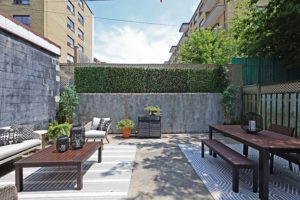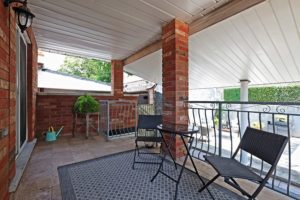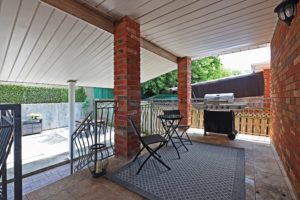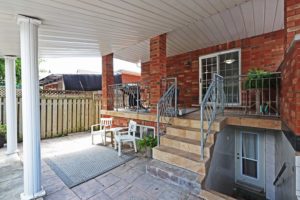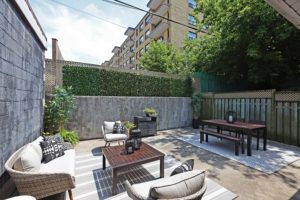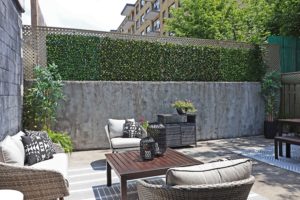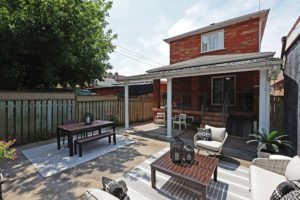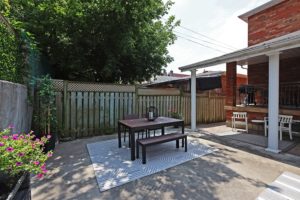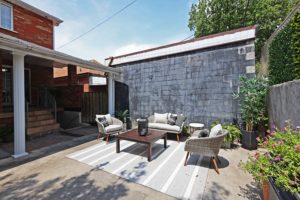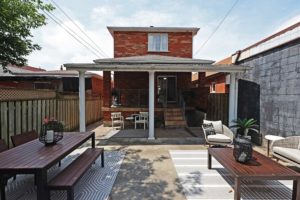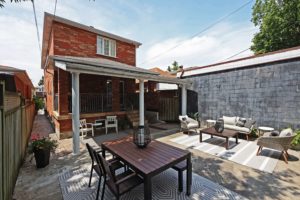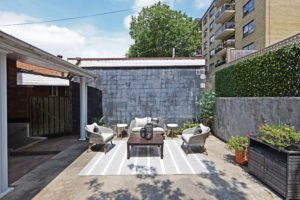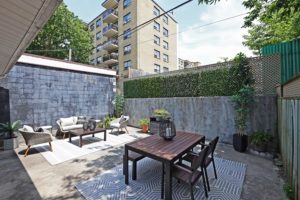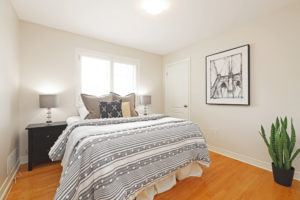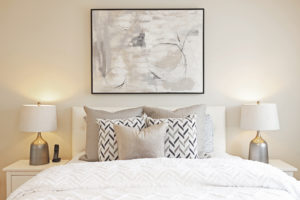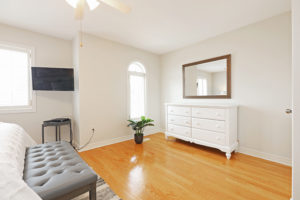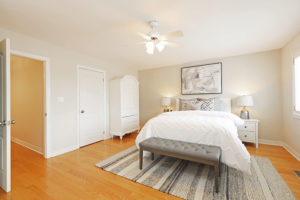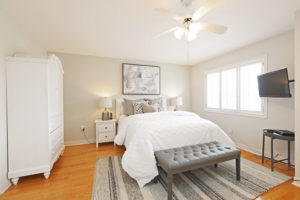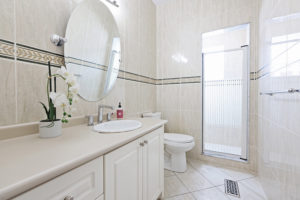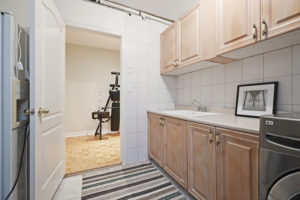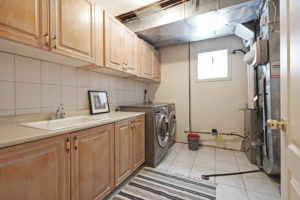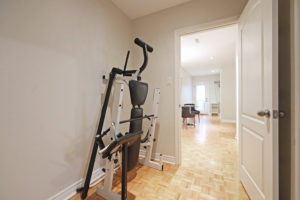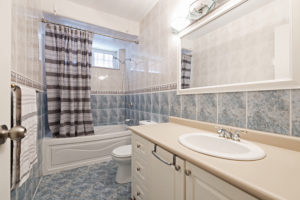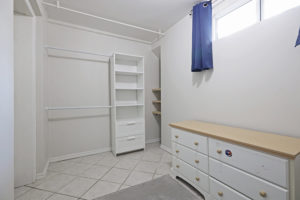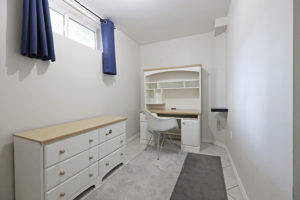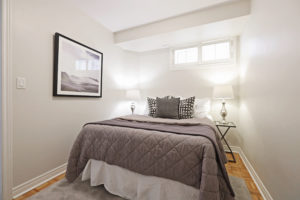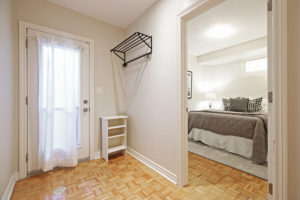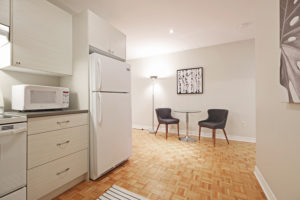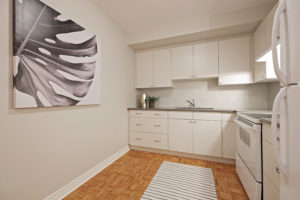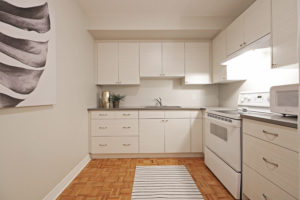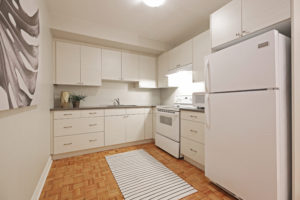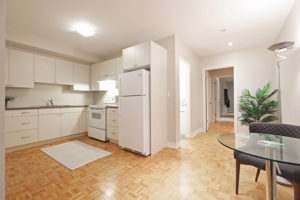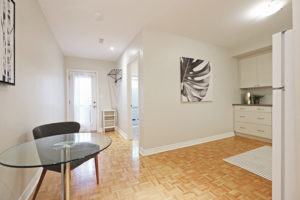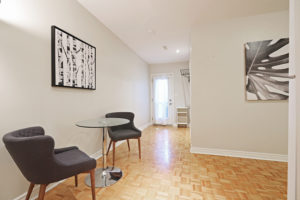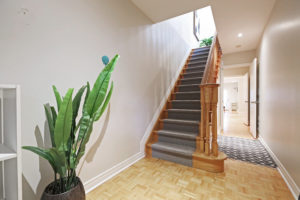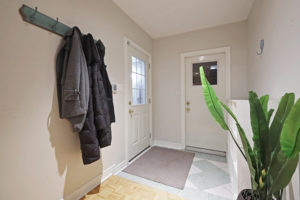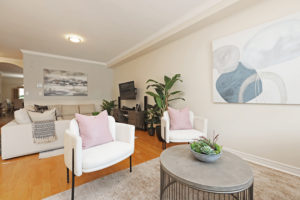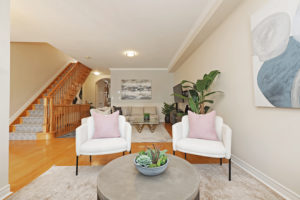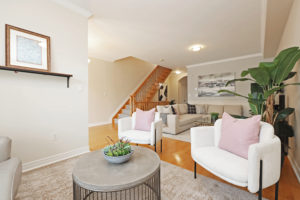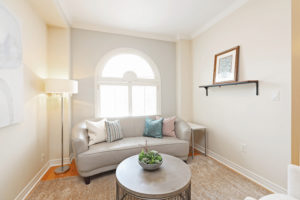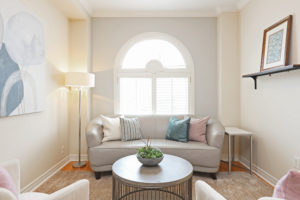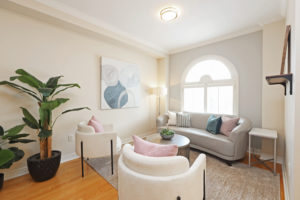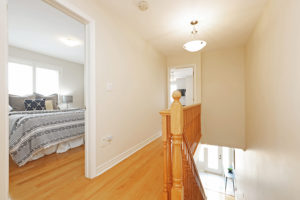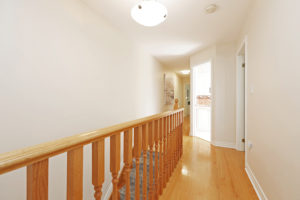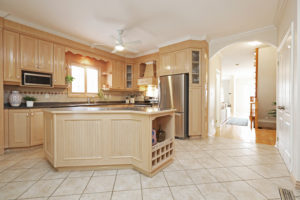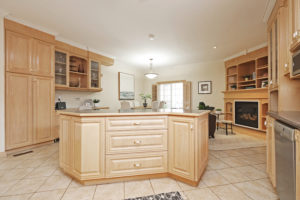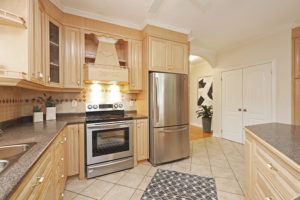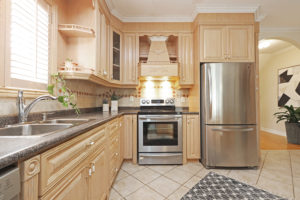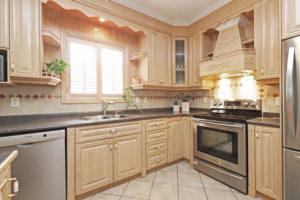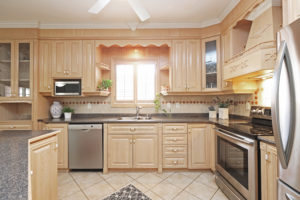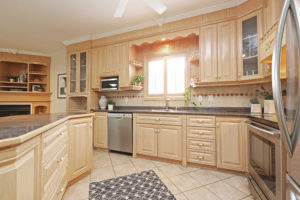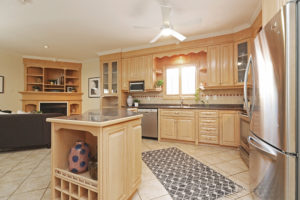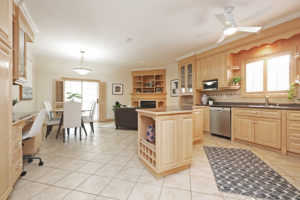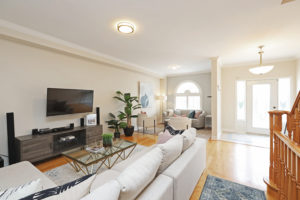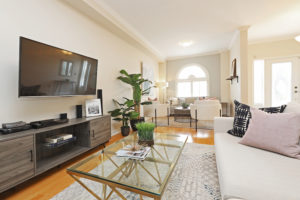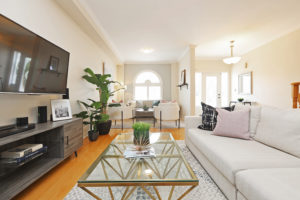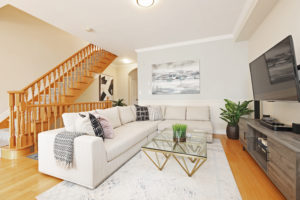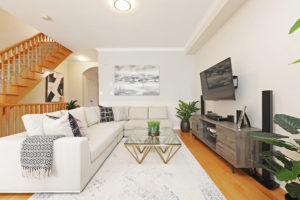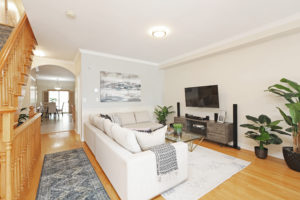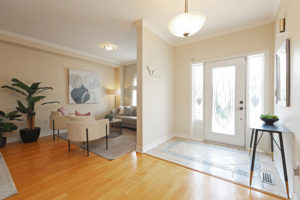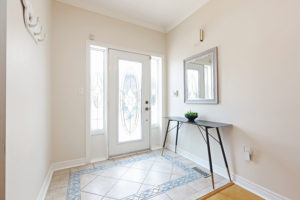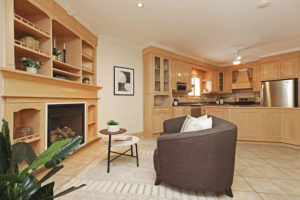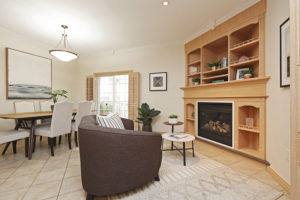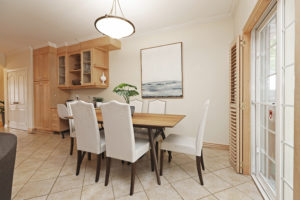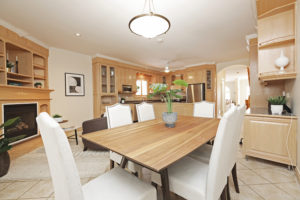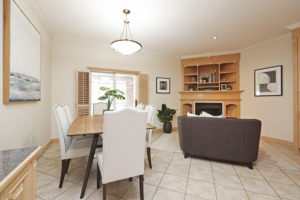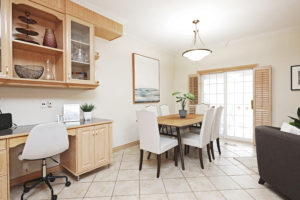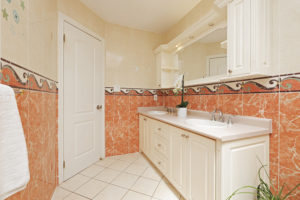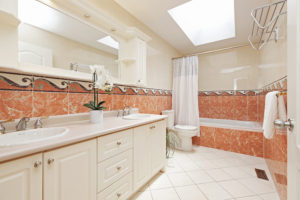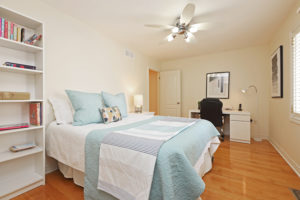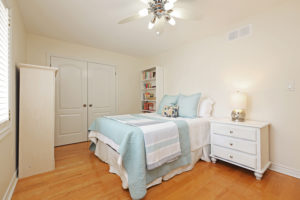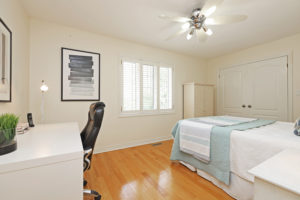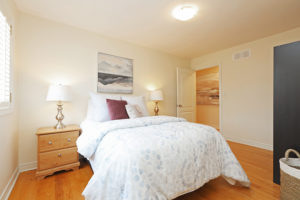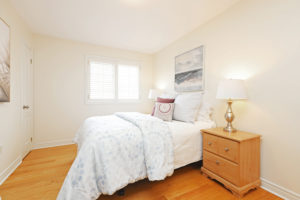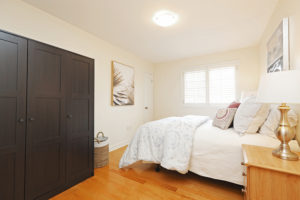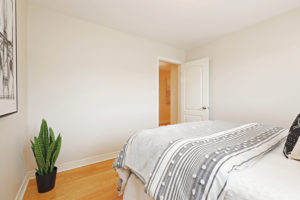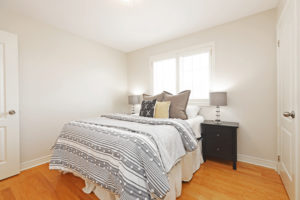Welcome To
149 Cedric Ave
Superb location and tons of space
Send This Listing To A FriendThis 4 bedroom, 3 bathroom home is huge and full of opportunity, with a finished basement apartment. Welcome to the conveniently located 149 Cedric Ave, all the space you need at 2274 square feet.
The open concept main floor provides a balanced flow in the house. Walk into a well-lit foyer and through a spacious, open living area you can customize to fit your needs. The main floor is generously-sized and has a shower too! Perfect for washing down muddy paws after a walk or any quick rinse downs.
The kitchen is so massive it needs its own paragraph. Warm up and enjoy good eats by the fireplace, or bring in a giant table to host the whole family around – you have the room! Cook anything and seat everyone here.
Continuing on space, go upstairs to 3 large and cozy bedrooms. Especially the primary bedroom, it’s huge! The washroom on the second floor is enormous and boasts a beautiful skylight.
Outside space isn’t lacking either – enjoy a large backyard patio, the perfect amount of greenspace, a two-car driveway and single-car garage (insulated and attached to the house).
The basement apartment is fully finished. It’s spacious and the windows throughout bring in good lighting – it’s surprisingly bright for a basement. The unit has a separate back entrance and could be rented out as a 1 or 2 bedroom.
The neighbourhood is fantastic and there is so much to do in the area. Walk to shops on Oakwood or on St. Clair, visit nearby parks and ravines, or explore the restaurant scene! There is construction going on around the neighbourhood, so you’ll have first dibs on newer attractions brought to this fun area of midtown.
There are many bus lines throughout the community that will bring you to subway stations, and the St. Clair streetcar is a quick walk away. For driving, Dufferin is the most convenient route to head to the 401 or the Gardiner.
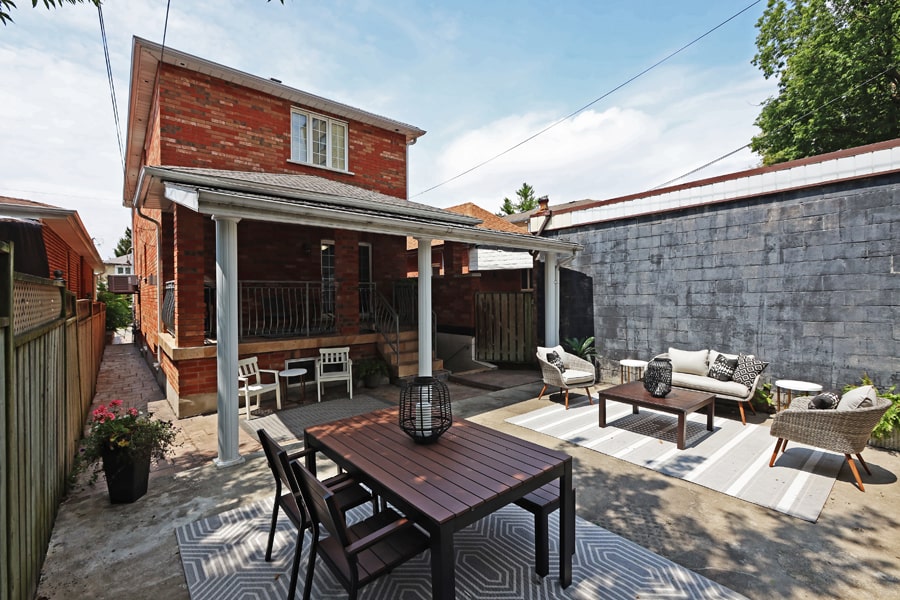
5 Things We Love
- The kitchen – fantastic size for entertaining, not to mention the fireplace!
- Basement apartment – fully renovated with a separate entrance
- Bedrooms – all four are large and bright
- Yard – good size backyard with a patio area
- Neighbourhood – amazing area with shopping close by
3-D Walk-through
Floor Plans
About Oakwood/Vaughan
Widely known for it’s family-friendly, welcoming, and community vibe, Oakwood-Vaughan is highly walkable and exceptionally convenient. You can see the strong European influence everywhere from sports cafes and Italian restaurants to local businesses. While bordered by busier commuter roads – Eglinton Avenue (west), Dufferin street (west) and St.Clair Avenue (west), the residential streets are calm enough for child’s play: biking, running, skipping rope, climbing trees, playing in the yard, and chatting long into the evening with neighbours on front porches. Oakwood Village has a quality that you don’t find just anywhere. Here ‘neighbourliness’ really sets the tone for the ‘hood – giving you that small-town feel AND everything the city has to offer.
With so many conveniences nearby, it’s no surprise that this is a much-beloved ‘hood. It’s a minute walk to Hunter coffee shop on Vaughan road for your morning latte or wander a little further to Oakwood Espresso. There are convenience stores, with some of Toronto’s best Churrasco chicken. Stroll down to St.Clair to find some great restaurants and local shops, gyms, spinning and yoga studios and bakeries.
There are also libraries, community centres, parks and Cedarvale Ravine is just minutes away.
