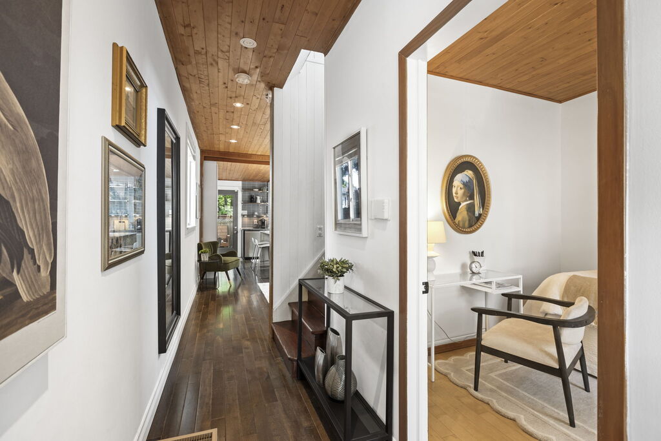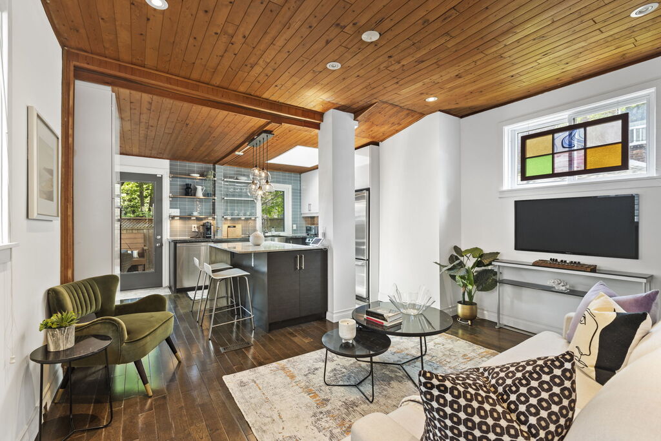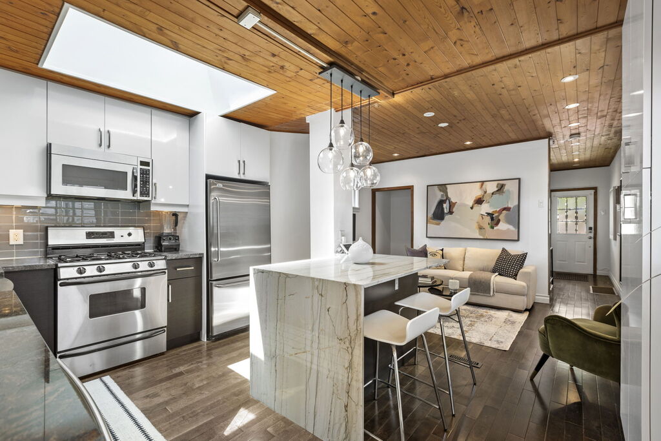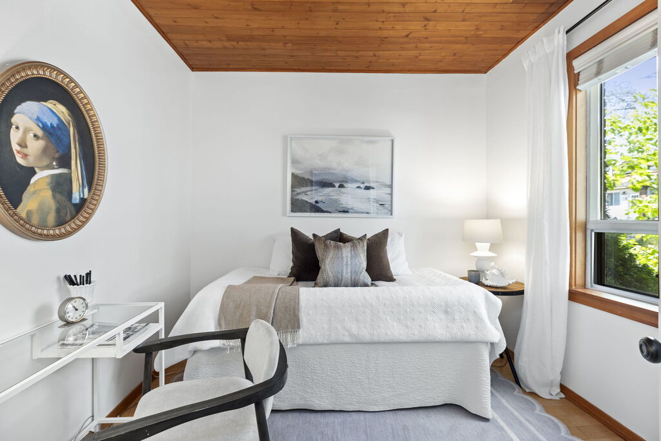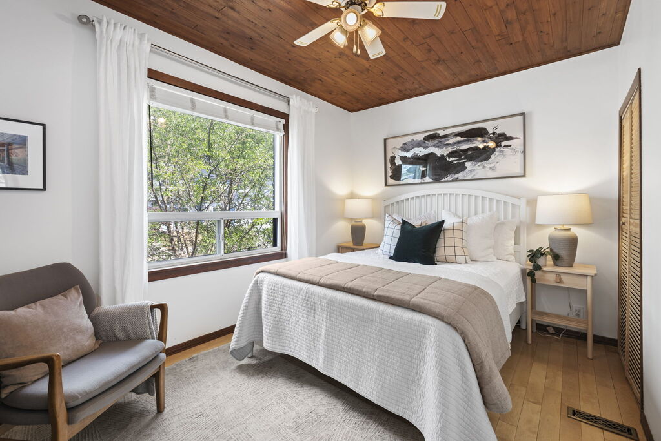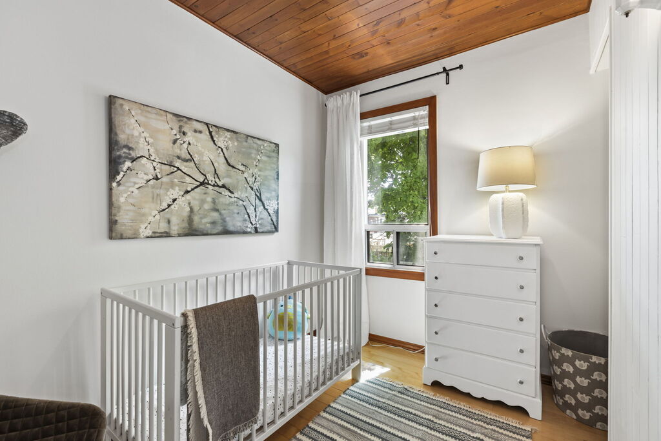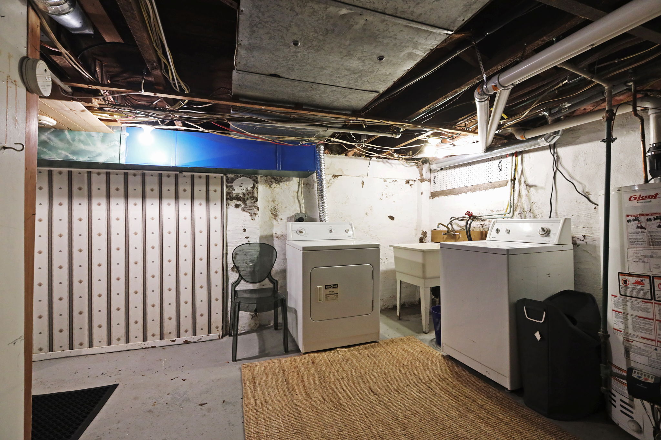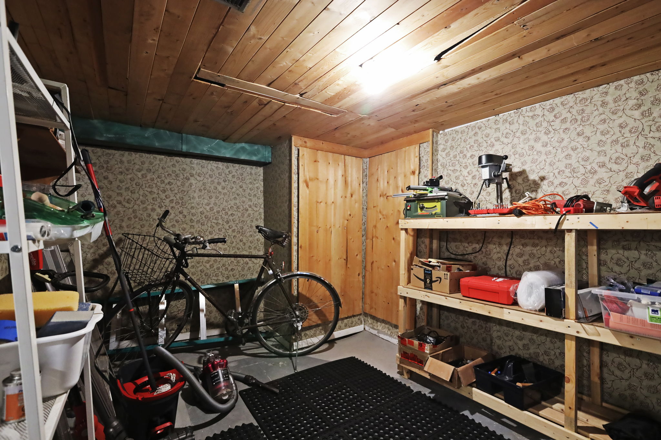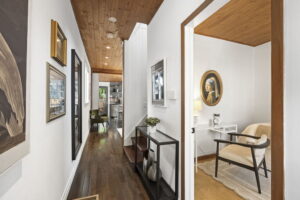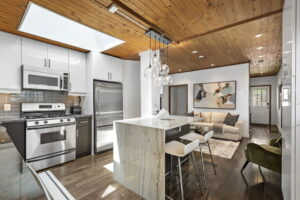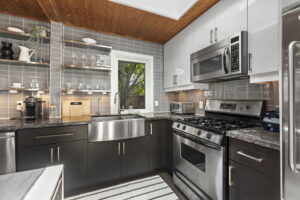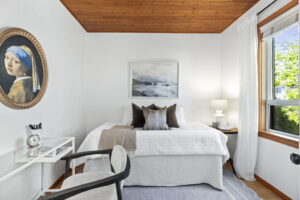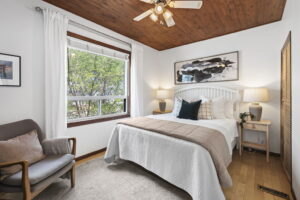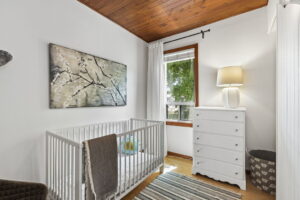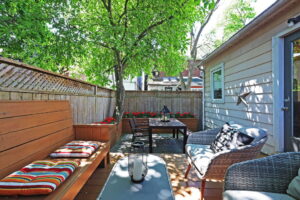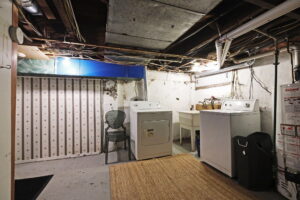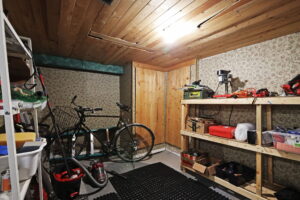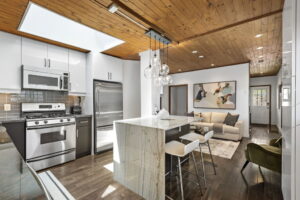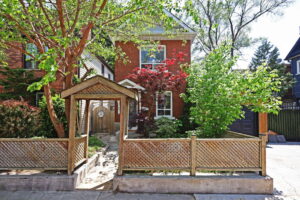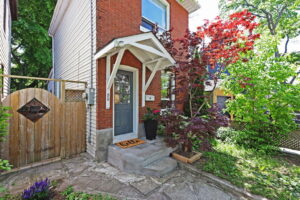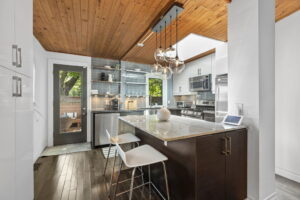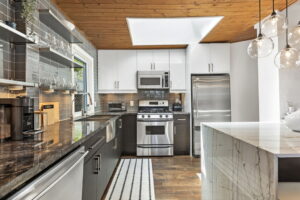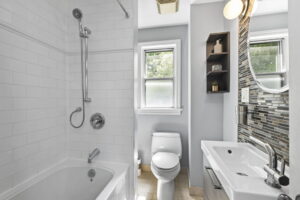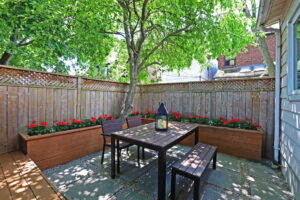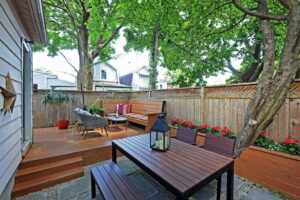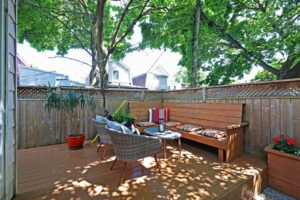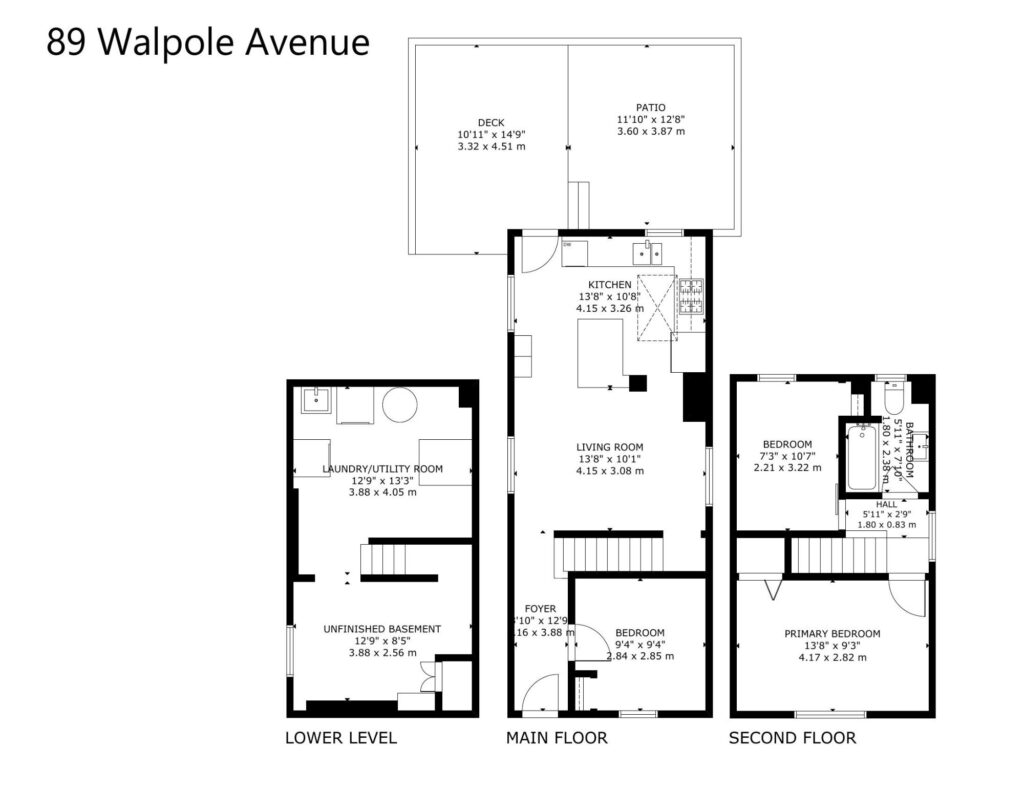Welcome To
89 Walpole Ave
Charming Leslieville Gem: Detached Home with Character, Potential and Urban Convenience!
This delightfully cute detached house offers a unique opportunity for first-time buyers and young professionals seeking a perfect blend of urban convenience and personality. With a price that won’t break the bank for a detached home, this property is an excellent investment for those looking to plant roots in one of Toronto’s most vibrant, desirable and family-friendly neighbourhoods – Leslieville.
Step inside, and you’ll immediately feel the inviting warmth of this home, thanks to its shiplap cedar ceilings and hardwood floors that run throughout. These features lend a sense of real character and personality. The open-concept main level is designed for modern living, seamlessly blending the living space and kitchen. The result is a warm and bright space that exudes a space perfect for both relaxing and entertaining.
The heart of this home is undoubtedly its kitchen. Bathed in natural light from a huge skylight, the kitchen is both beautiful and functional. Granite countertops provide ample workspace, while sleek open shelves and stainless steel appliances add a contemporary touch. The island, with its stunning waterfall Quartzite countertop, serves as a central gathering spot for family and friends. Whether preparing a gourmet meal or enjoying a casual breakfast, this kitchen will inspire your culinary creativity. From the kitchen, step out onto the adorable back deck, an ideal space for outdoor entertaining or simply unwinding with a book and a cup of coffee.
This three-bedroom house offers flexible living arrangements to suit your needs. Upstairs, the primary bedroom is generously sized, providing a comfortable retreat at the end of the day. The second bedroom, is perfectly suited for a child’s room or guest bedroom. A four-piece bathroom serves both bedrooms, featuring modern fixtures and a clean, elegant design.
On the main level, you’ll find a bonus room that can easily function as a third bedroom, a home office, or a playroom for the little ones. The flexibility of this room ensures that the home can adapt to your changing needs, whether you’re starting a family, working from home, or simply needing extra space.
One of the standout features of this property is the adorable backyard, it’s a charming, low-maintenance space that extends your living space outdoors. The deck is perfect for summer barbecues, al fresco dining, or simply soaking up the sun. Built-in planters are ideal for growing herbs and flowers, adding a touch of greenery without the need for extensive gardening. This outdoor space is designed for relaxation and enjoyment, not time-consuming maintenance.
This charming detached house offers everything you need for comfortable and convenient city living. From its character-filled interiors and versatile living spaces to its potential for customization and unbeatable location, this property is the perfect place to call home.

5 Things We Love
- It offers first-time buyers and condo upsizers a rare opportunity to own a detached, stylish, turn key home in one of Toronto’s most desirable neighbourhoods for young families at a price point that won’t break the bank.
- The open-concept living space and kitchen have rustic chic vibes thanks to a huge skylight, waterfall Quartzite island, Granite countertops, and open shelving.
- The location is terrific for all ages and stages of life. Located in the Roden School catchment, you’re minutes away from Left Field & Godspeed Breweries, Maha’s Brunch, and Monarch and Greenwood Parks (and their pool, playground, and off-leash park).
- The bonus room on the main level, perfect for a third bedroom or a home office, offers the flexibility to change and grow to suit your family’s needs.
- The adorable, low-maintenance outdoor space means you’ll enjoy the sunshine more and spend less time on chores.
3-D Walk-through
Floor Plans
About Leslieville (Greenwood-Coxwell)
Living in Leslieville means being part of a vibrant community with an abundance of amenities at your doorstep. This home is conveniently located close to many local favourites, including Maha’s Brunch, Left Field Brewery, Lake Inez, and Godspeed Brewery. Whether you’re a foodie, a craft beer enthusiast, or simply enjoy exploring new places, you’ll find plenty to love in the neighbourhood.
For families, the location is unbeatable. It’s just a five-minute walk to both Greenwood Park & Monarch Park, both local gems that offer a pool, playground, ice rink, and off-leash dog park. The home is also situated within the desirable Roden School catchment area.
Getting around the city is a breeze with excellent public transportation options nearby. The Gerrard Streetcar is just a five-minute walk away, providing a quick and easy connection to downtown Toronto. For those who prefer the subway, Greenwood Station is a fifteen-minute walk from the house, making your daily commute smooth and efficient. Biking to work – jump on Dundas St E with a bike lane the whole way into downtown.
