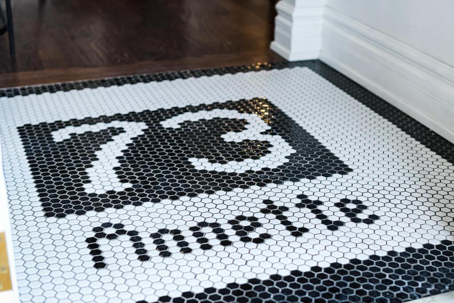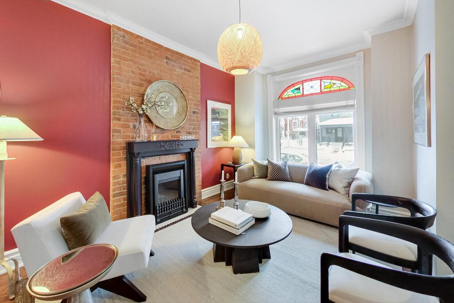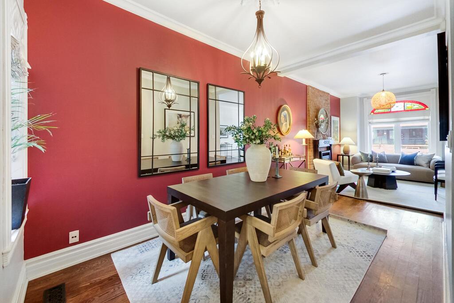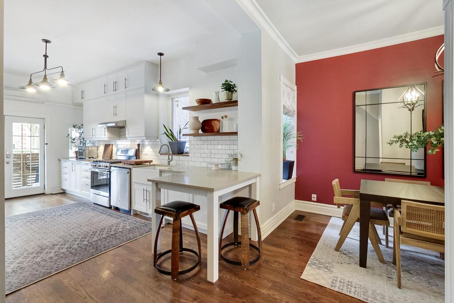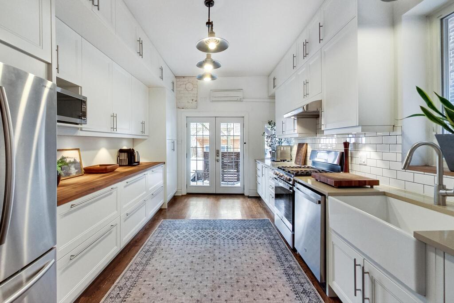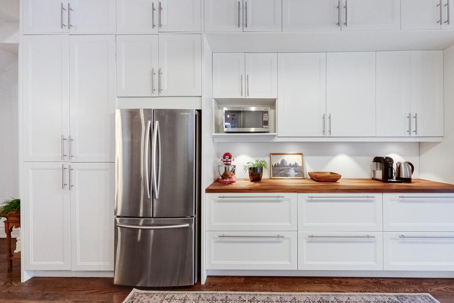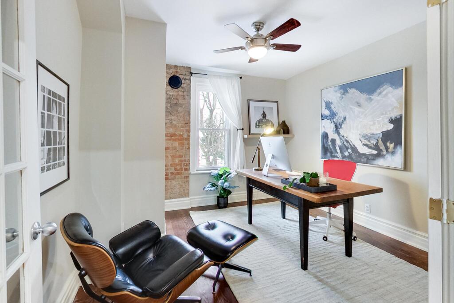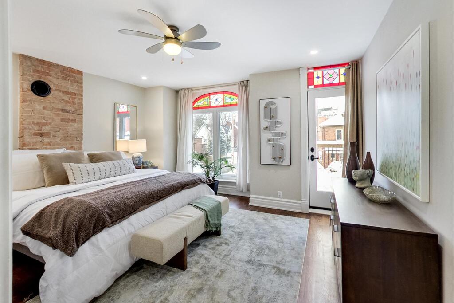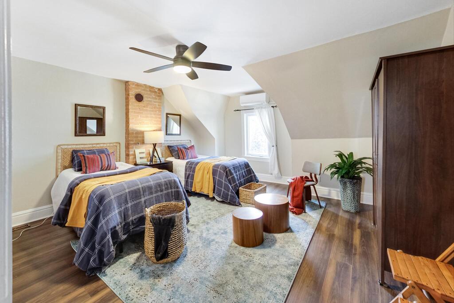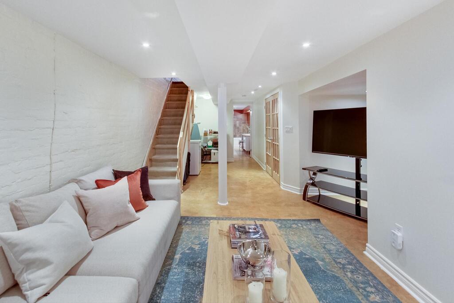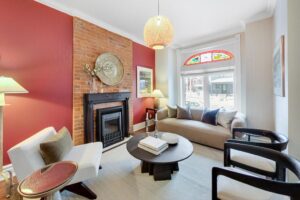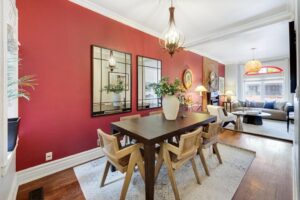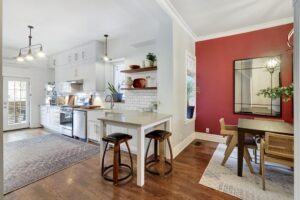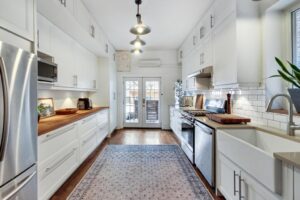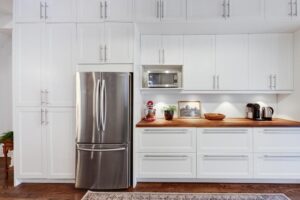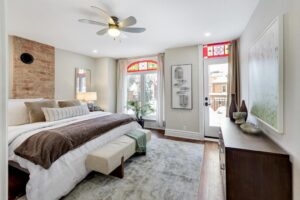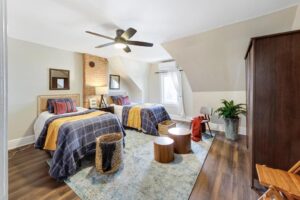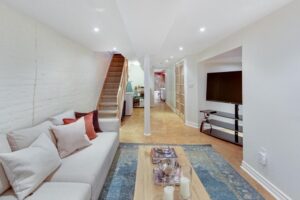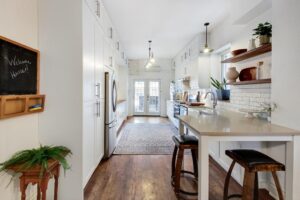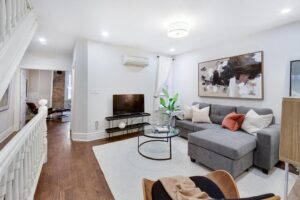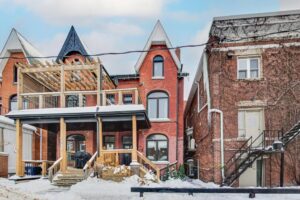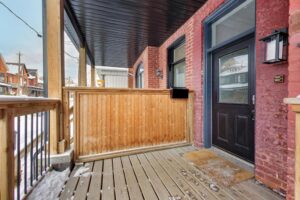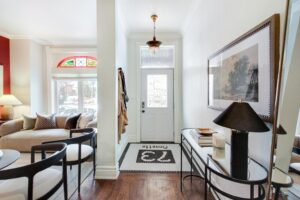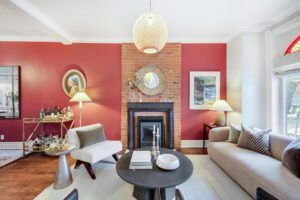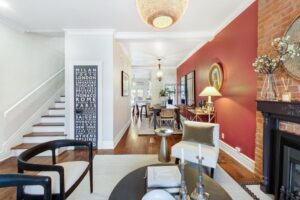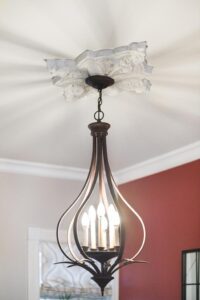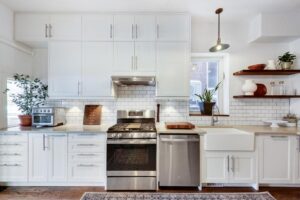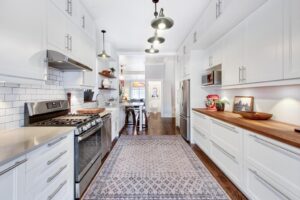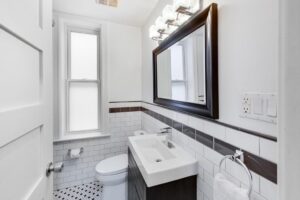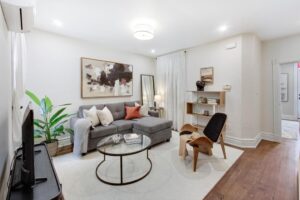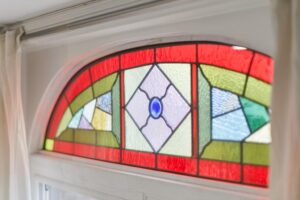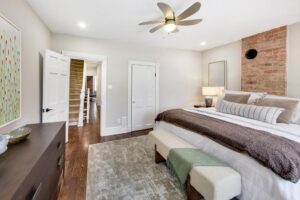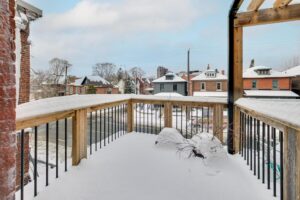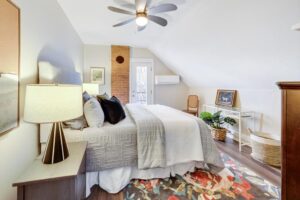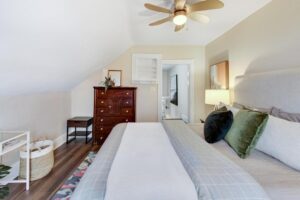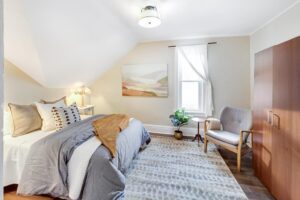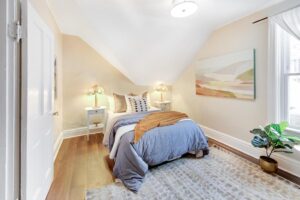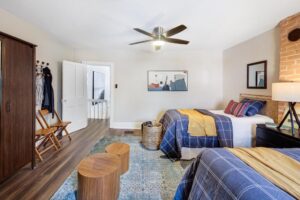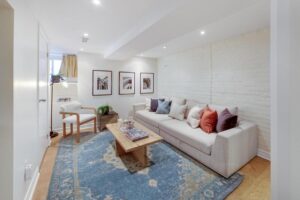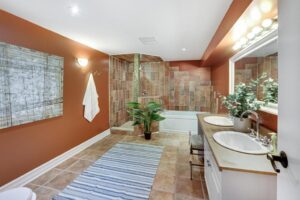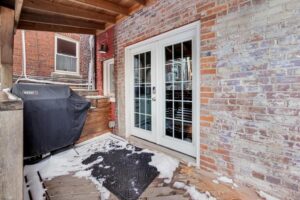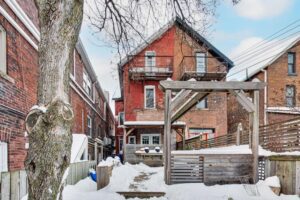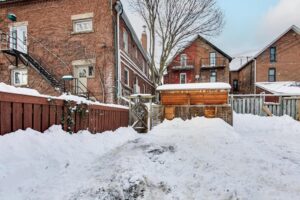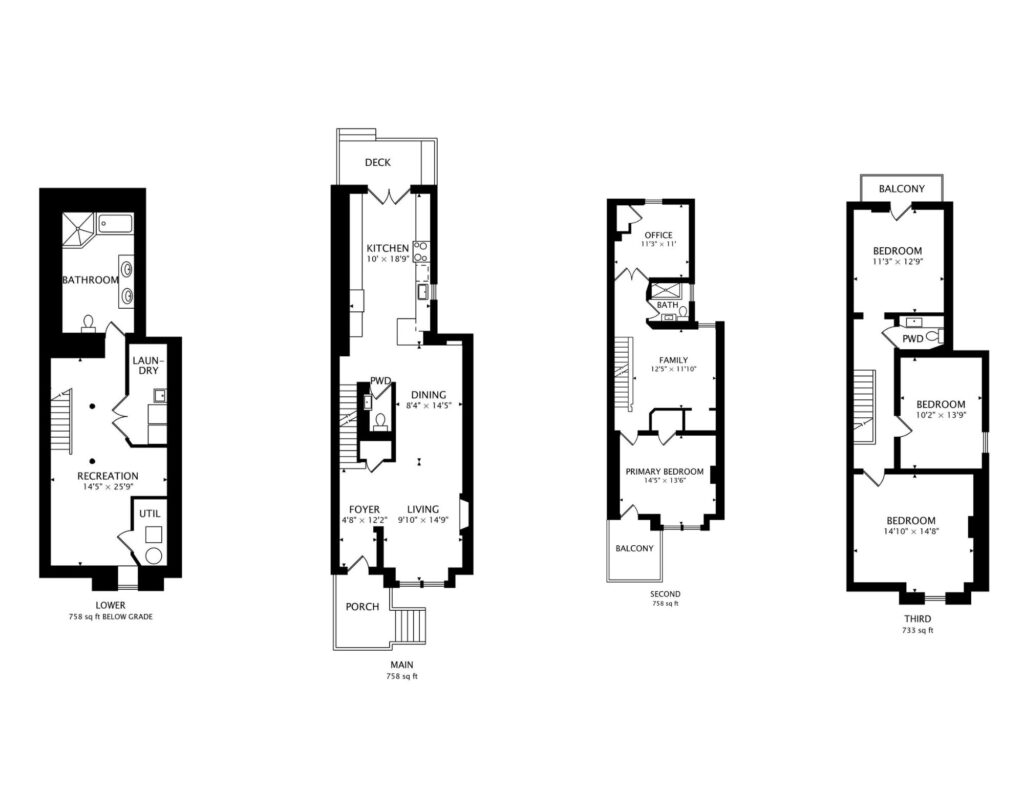Welcome To
73 Annette St
Historic Details, Smart Upgrades & Space for Every Chapter
Some homes make an impression the moment you step inside—73 Annette St is one of them. This grand, three-storey Victorian in the Junction is a rare blend of historic character, modern functionality, and space that evolves with your family’s needs.
Set on a deep 17 x 120 ft lot, this 5-bedroom, 4-bathroom semi-detached home checks all the boxes for a growing family looking for a forever home in a vibrant, walkable neighbourhood. With top-rated schools, transit options like the GO, UP, and subway, and a tight-knit community filled with local shops and parks, it’s a home that offers more than just square footage—it’s a lifestyle upgrade.
Timeless Character, Thoughtful Upgrades
From the moment you step onto the custom tile floor in the foyer—black-and-white penny tiles that proudly spell out the home’s address—you know this house has soul. The 10-foot ceilings, restored stained glass, intricate ceiling medallions, and original Victorian mouldings set a warm and inviting tone. Exposed brick walls and a gas fireplace in the living room add to the charm, blending old-world elegance with modern comfort.
Practicality is woven into every detail: coat closets at both the front and back doors keep clutter at bay, and the widened staircase (original bannister intact) makes moving through the home a little easier—whether it’s toddlers on the move or carrying up a load of laundry.
The Kitchen: A Hub for Cooking, Gathering & Living
At the heart of the home, the kitchen is a showstopper. Thoughtfully designed for both everyday life and serious entertaining, it features custom floor-to-ceiling cabinetry, a mix of butcher block and quartz countertops, a gas stove, and enough prep space to accommodate both meal prep and science projects (without feeling crowded). Bright and airy, it’s a kitchen where people naturally gather—morning coffee, after-school snacks, Sunday dinners.
Just outside, the backyard is an extension of the kitchen—a herringbone cedar deck with a custom-built bench and large dining table make outdoor entertaining effortless. A bar bench adds to the hosting potential, while the BBQ area, designed specifically for outdoor cooking, makes summer grilling a dream. Need extra space for hobbies, storage, or a greenhouse? The concrete-based cedar shed with windows (and electrical service) is ready for whatever you have in mind.
Room to Grow & Evolve With Your Family
The second and third floors offer flexible spaces designed to adapt as your family’s needs change. The second level features three bedrooms, a spacious family bathroom, and a large, light-filled family room—perfect for movie nights, playdates, or even a quiet home office. The third floor, with two additional bedrooms and a powder room, makes an ideal kid zone, guest space, or dual home-office setup.
And then there’s the basement—completely underpinned, waterproofed, and finished with surprisingly high ceilings (this is not your typical Victorian basement). A second family room, a full bathroom, and additional storage make it a space that’s as functional as it is comfortable. Whether it’s a playroom now, a teen hangout later, or a home gym down the line, it’s a level of flexibility you don’t often find in homes of this era.
Parking, Storage & Future Potential
Two-car laneway parking at the rear of the property is a rare find in the area—and with a laneway report in hand, there’s potential for an accessory dwelling in the future. Storage throughout the home is generous and well-planned, so everything has a place (even in a busy household).
With its blend of architectural beauty, smart updates, and space that adapts to your life, 73 Annette St is more than just a house—it’s a home you’ll love for years to come.
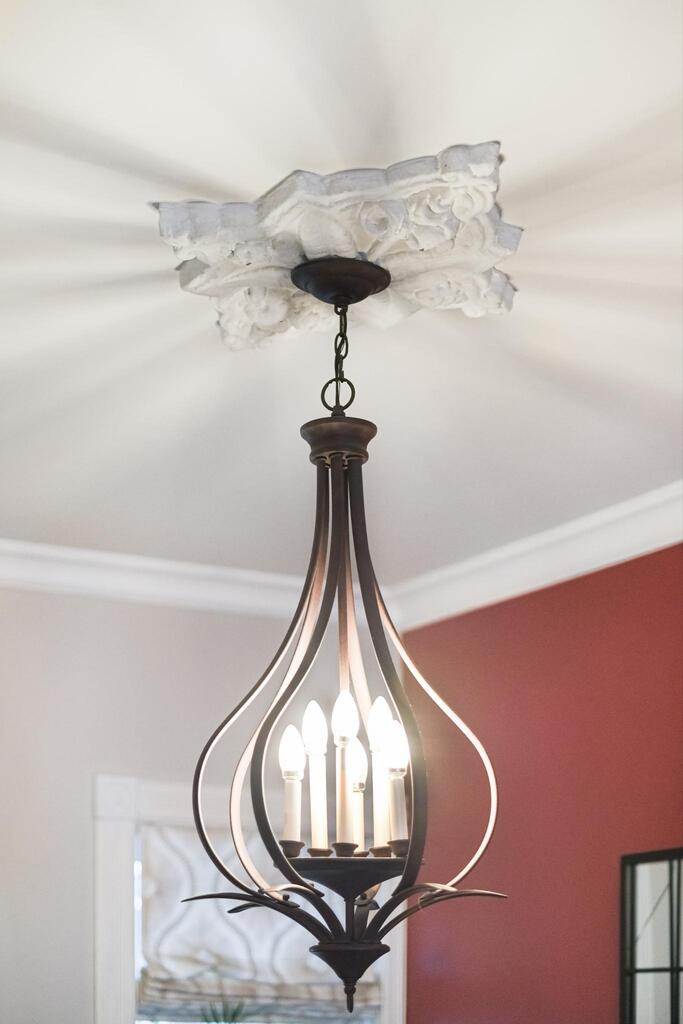
5 Things We Love
1. Space, Privacy & a Walkable Neighbourhood: The deep 17 x 120 ft lot means you get a proper backyard, two-car parking, and plenty of privacy, all while being steps from the best of the Junction. Walk the kids to school, grab coffee from a local café, and still have enough space to park the car and let them ride bikes in the laneway.
2. Victorian Charm Without the Usual Trade-Offs: This house has the details that make character homes special—restored stained glass, original mouldings, exposed brick, and ceiling medallions—but it also has what most century homes lack: thoughtful updates that make everyday life easier. You get the warmth of an older home with the conveniences of a new one.
3. Families change, and this house changes with them: With five bedrooms spread across the second and third floors, there’s space to configure things as you need—whether it’s a dedicated home office, a kids’ floor that keeps the chaos contained, or guest space for visiting grandparents. The finished basement, with its 10-foot ceilings, adds even more flexibility: playroom now, teen hangout later, home gym whenever you’re ready.
4. Some kitchens are just for show—this one is built for real life: With custom floor-to-ceiling cabinetry and enough prep space for everyone to have a spot, it’s made for cooking, gathering, and everyday family chaos. The warm, bright design makes it the heart of the home, and its connection to the backyard means summer dinners easily spill outside.
5. A Backyard That Works Hard & Looks Good Doing It: A herringbone cedar deck with a built-in bench and dining table sets the scene for outdoor meals, while the custom BBQ area keeps things organized. The bar bench is perfect for hosting, and the shed (with electrical!) adds extra functionality—whether you need storage, a workshop, or a greenhouse. And with two-car parking off the laneway, there’s still plenty of space to enjoy the outdoors.
Floor Plans
3-D Walk-through
About The Junction
If you’re looking for a neighbourhood that avoids ‘cookie cutter’ and embraces the idiosyncratic, you’ll feel right at home here. This off-the-cuff quality has attracted a variety of residents and created a strong sense of community and identity. Classic brick stone residential homes, revamped industrial-finished lofts, and new builds are all available in the area – making the options as unique as the people who inhabit them.
Want organic groceries? Head over to the Sweet Potato. Craving craft beer? Take your pick of the indie breweries along Dundas west. Craving authentic Roman pinsa? Walk over to Venga Cucina. Need fresh ingredients for your dinner party? Head over to the Farmer’s Market. Want to check out some funky new furniture? Take your pick of the eclectic mix in the shops. Feel like venturing out of your ‘hood? Bloor West and Roncy are just a hop, skip and a jump away.
