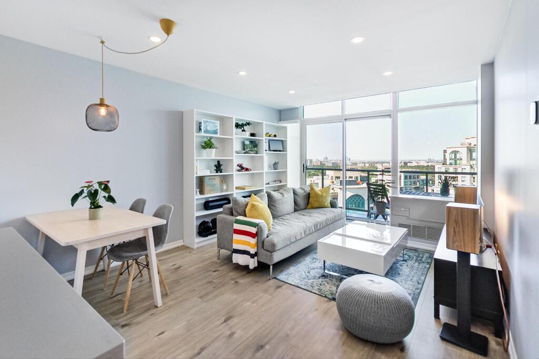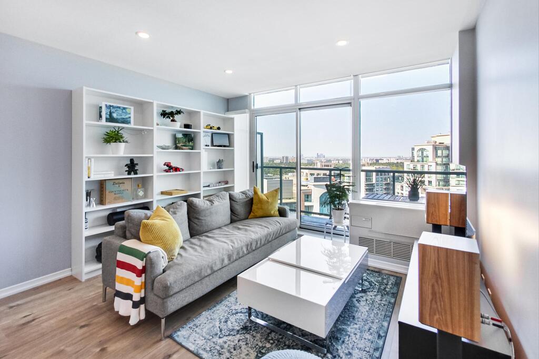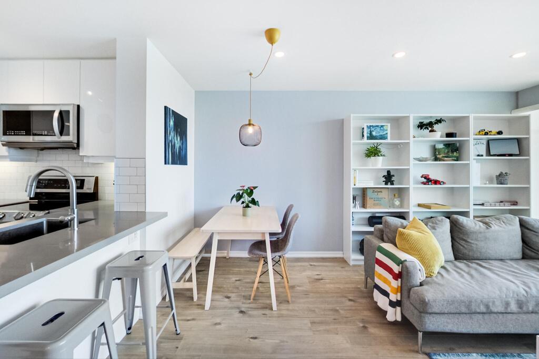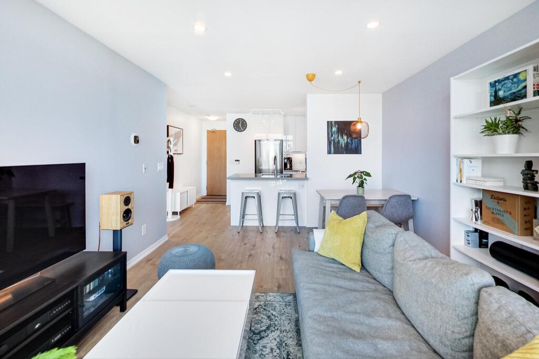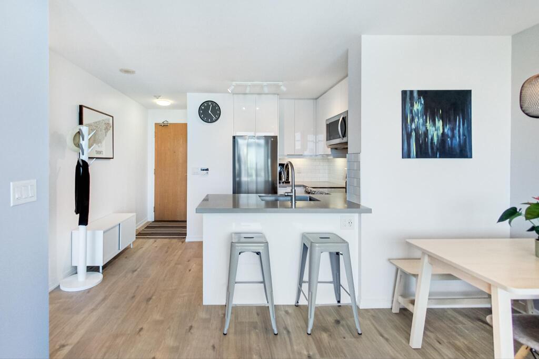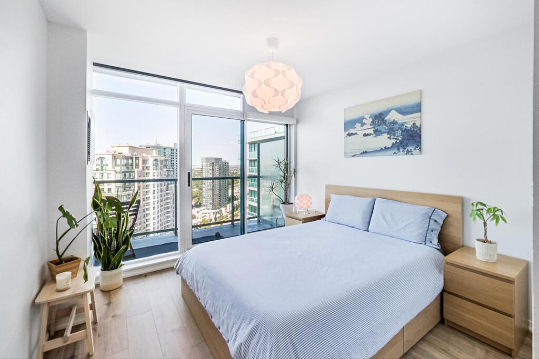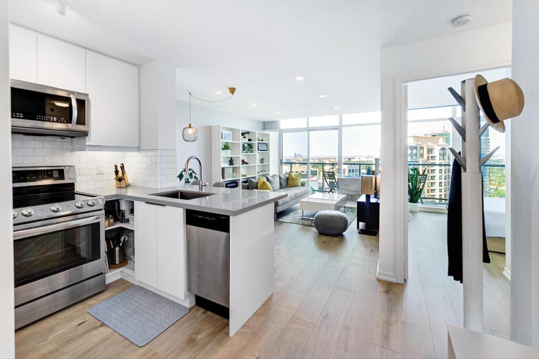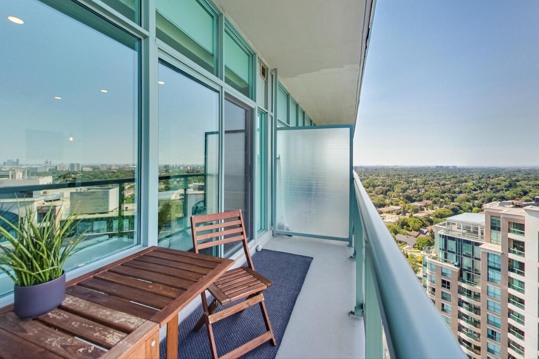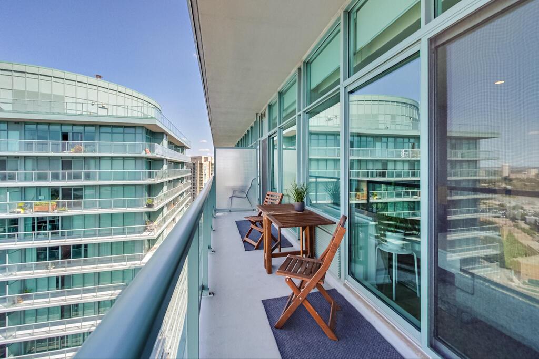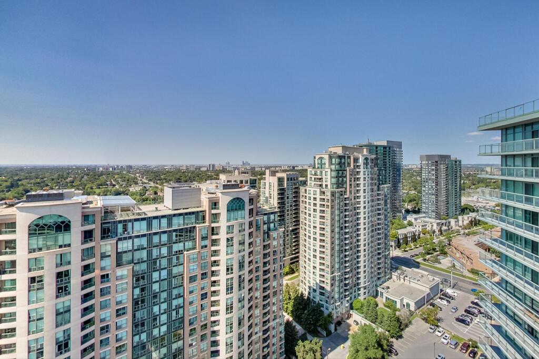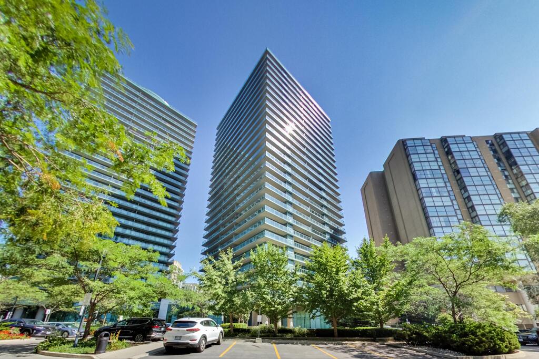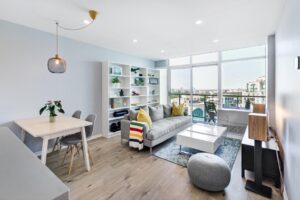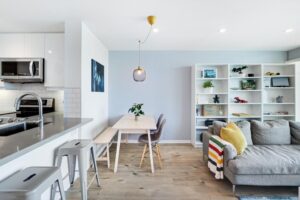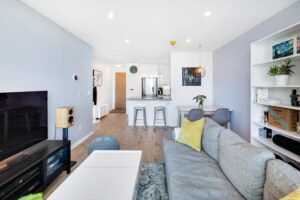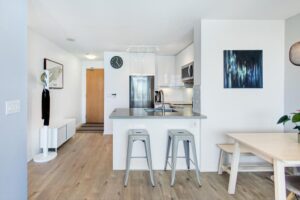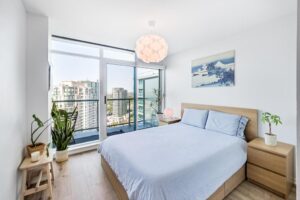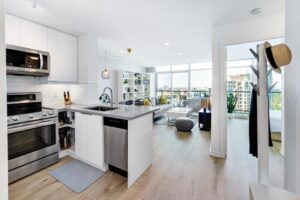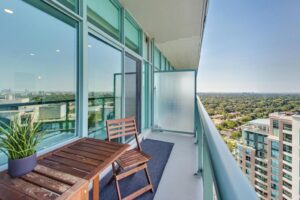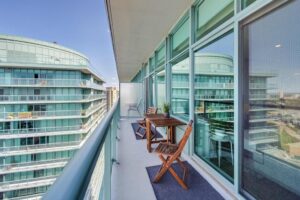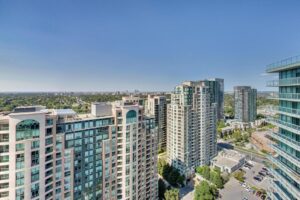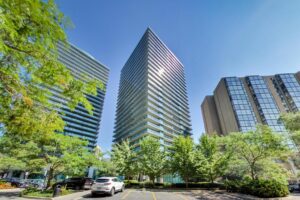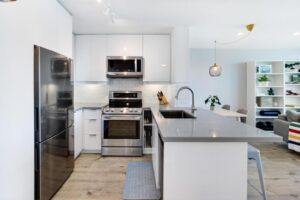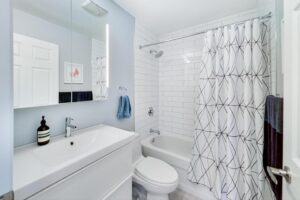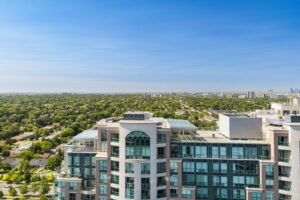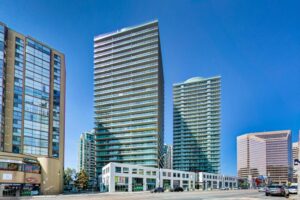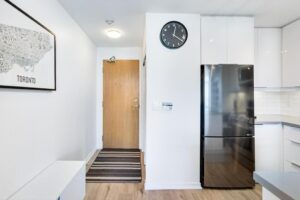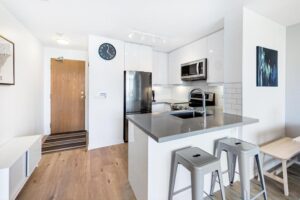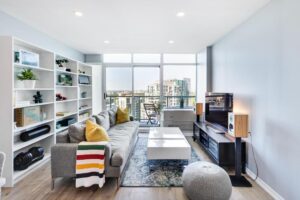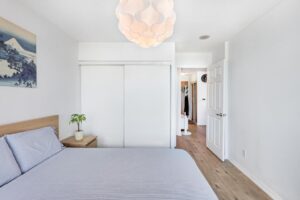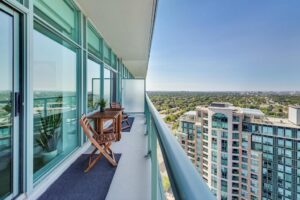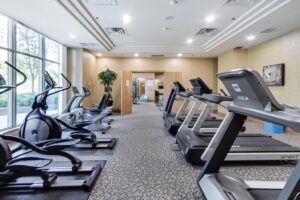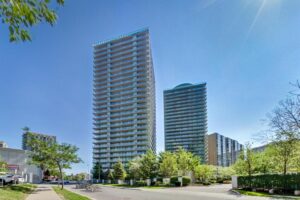Welcome To
5500 Yonge St PH9
Penthouse Perfection: Where Smart Design Meets Sunset Views
Urban sophistication meets functional design in this meticulously renovated penthouse condo. As you cross the threshold, you’re immediately struck by the intelligent use of space – every square centimetre of this one-bedroom haven has been optimized for style and practicality. The thoughtful layout and modern aesthetic create an atmosphere that’s simultaneously chic and inviting, perfect for the discerning urban dweller who values both form and function in their living space.
The current owner has transformed this space. With condo board approval, they’ve implemented a series of custom improvements that elevate this home to new heights of urban sophistication.
As you enter, you’re greeted by an open-concept layout that maximizes space and light. The AC5 grade laminate floors flow seamlessly throughout, providing a durable and stylish foundation for your urban lifestyle. The lighting scheme, a cornerstone of the renovation, illuminates the space with a mix of ambient and task lighting, much of it dimmable to suit your mood.
If you love to cook—or just enjoy a well-designed kitchen—you’ll be impressed by the thoughtful updates made here. Gone is the dated bulkhead, replaced by sleek, ceiling-height cabinetry that provides ample storage while creating a sense of spaciousness. Crisp white cabinets adorned with contemporary hardware offer a clean backdrop for culinary adventures. Quartz countertops provide both durability and elegance, while the peninsula, with its breakfast bar, creates an ideal spot for casual dining or entertaining friends.
Top-tier stainless steel LG appliances (complimented by a Frigidaire dishwasher) complete the kitchen, ensuring that form meets function in this gourmet space. Whether you’re whipping up a quick breakfast or hosting a dinner party, this kitchen is equipped to handle it all with style.
The open-concept design flows effortlessly from the kitchen and dining area into the living room. This thoughtful layout creates distinct zones within the space while maintaining a sense of openness and flexibility. Custom roller blinds in the living room allow you to easily control light and privacy.
One of the most impressive features of this penthouse is the generous balcony that spans the entire suite length. This outdoor retreat offers breathtaking sunset views, providing the perfect backdrop for your morning coffee or evening wind-down. It’s an extension of your living space that brings the city’s energy to your doorstep while offering a private escape above it all.
The bathroom has been completely reimagined with an eye for style and functionality. Classic white subway tiles create a timeless backdrop, while new fixtures, including a modern faucet, sink, and vanity hardware, add contemporary flair. A mirrored medicine cabinet provides extra storage, which is crucial for urban living. The new quiet ventilation fan and updated lighting complete the transformation.
In the bedroom, you’ll find a spacious double closet and floor-to-ceiling windows that flood the space with natural light. A sliding door leads directly to the balcony, creating a seamless indoor-outdoor flow. Custom roller blinds with blackout shades ensure you can sleep well on lazy Sunday mornings or after a late night out in the city.
This penthouse has one parking spot conveniently located on P1, close to the exit. There is no need to navigate endless ramps—your car is easily accessible whenever you need it. Additionally, a large locker provides extra storage space. It’s securely situated inside a locked room, offering peace of mind for your belongings.
Location is everything in urban living, and this condo delivers. A mere three-minute walk brings you to Finch Station, connecting you to TTC and GO Bus services. For those times when you need to drive, the 401 and 407 highways are just a short distance away. Your day-to-day needs are easily met, with groceries, restaurants, and other amenities all within walking distance. Nature lovers will appreciate the proximity to the Don Trail, offering a quick escape to green space without leaving the city.
Every detail in this condo has been carefully considered, from the energy-efficient appliances to the clever storage solutions. It’s a space that works as hard as you do but also knows how to relax and enjoy the view.
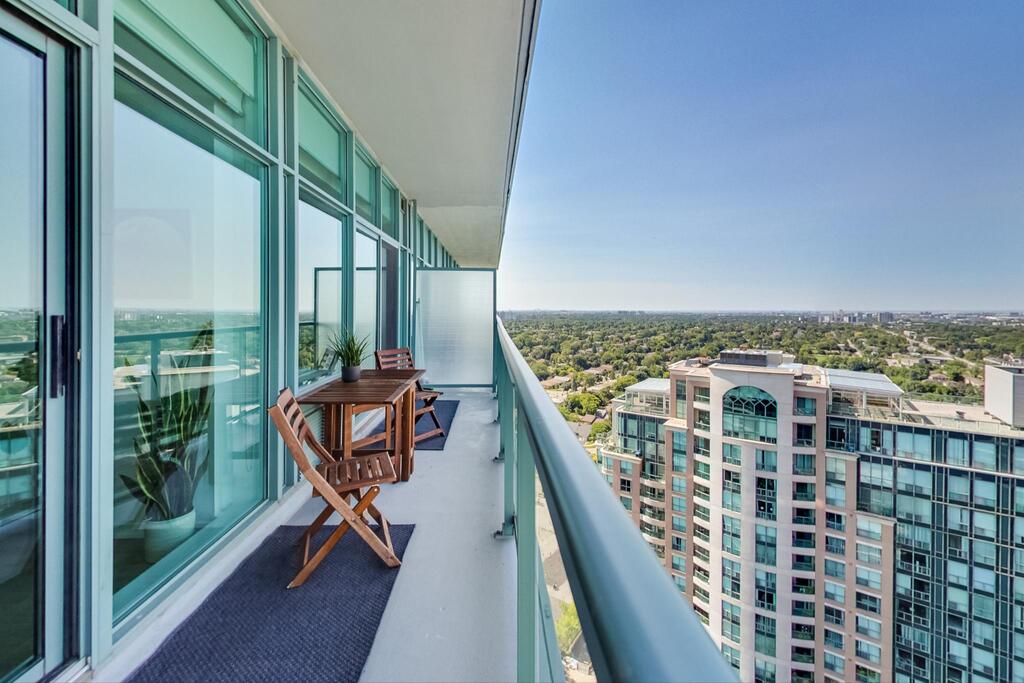
5 Things We Love
- After a busy day, step out onto your large balcony to take in breathtaking sunset views. It’s the perfect spot for a moment of calm or to host an intimate gathering with friends as the city lights begin to twinkle.
- This bright, open condo features custom lighting (dimmable in the main living space) and window coverings, giving you full control over the atmosphere. Whether you’re looking for vibrant lighting during a workday or a soft, relaxed glow for the evening, you’ve got options—and all installed with condo corp approval.
- Cooking and storage are a breeze in this thoughtfully designed kitchen. Custom cabinets stretch to the ceiling, offering ample space for essentials. Plus, the seller took it further by removing the bulkhead, making the most of every inch.
- Step into a fully updated bathroom ready for you to enjoy. Every detail has been upgraded for aesthetics and comfort from the modern tub and toilet to a quiet ventilation fan. It’s a space you’ll look forward to using every day.
- This condo maximizes every square foot with a functional layout that adapts to your needs. Whether setting up a home office or a cozy living area, the flexible design allows multiple configurations to suit your lifestyle (just check out the floor plan). No space goes to waste!
3-D Walk-through
Floor Plans
About Willowdale West
Willowdale West offers the perfect blend of urban convenience and natural escape, making it an ideal neighbourhood for young professionals looking to settle into the heart of Toronto. With an impressive selection of restaurants, from cozy cafés to diverse international eateries, it’s a food lover’s paradise with something new to try on every corner. The area’s walkability stands out, offering easy access to both the TTC subway and the GO station for seamless commutes across the city. At the same time, it remains car-friendly, making it easy for those who need the flexibility of driving.
What makes Willowdale West even more special is its proximity to nature. Within a short stroll, you’ll find a mixed-use trail that connects to the scenic Don Trail, perfect for a morning jog, a weekend bike ride, or simply unwinding in nature without leaving the city. The balance of convenience, community, and outdoor access truly sets this neighbourhood apart, providing the best of both city life and outdoor adventure.
