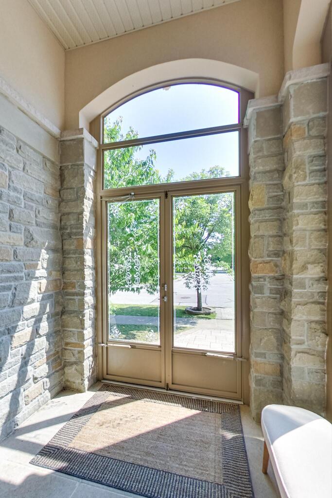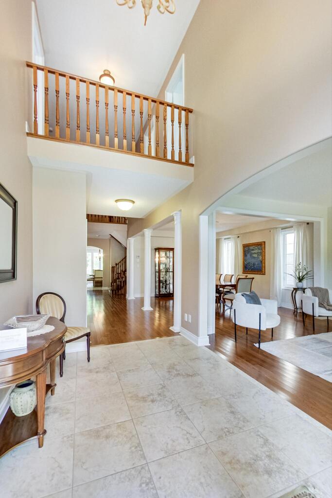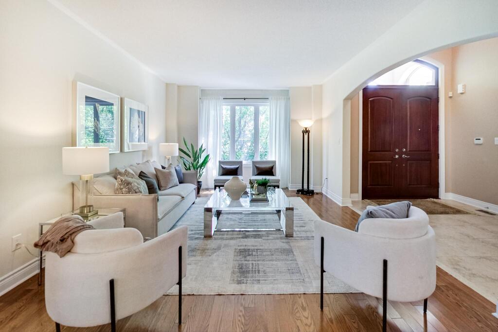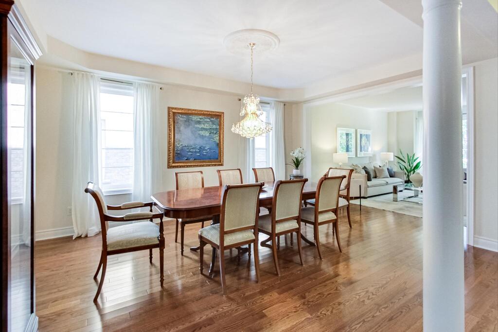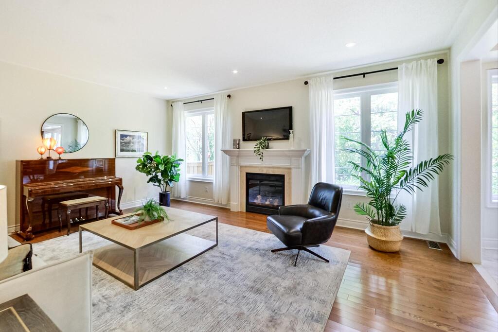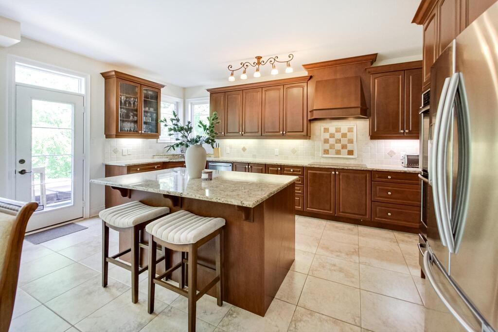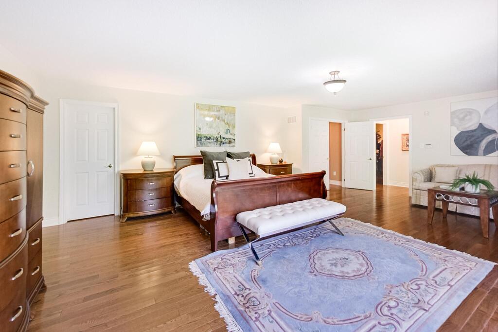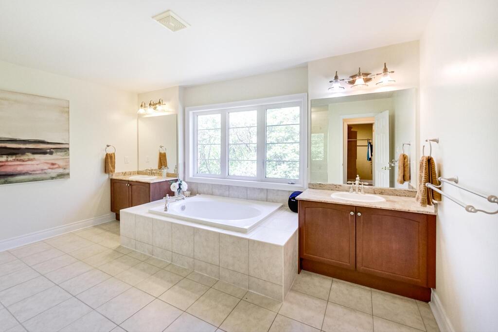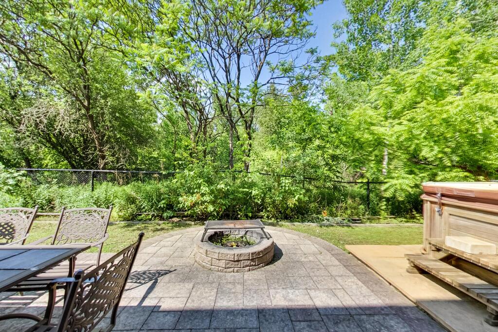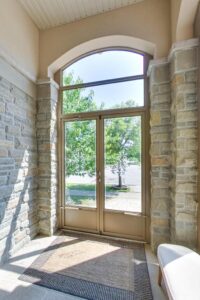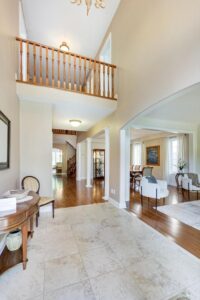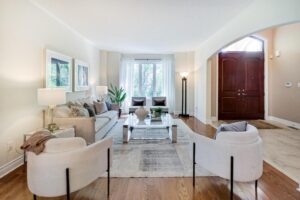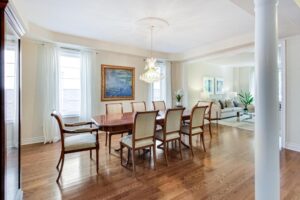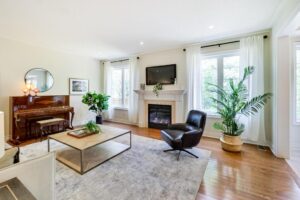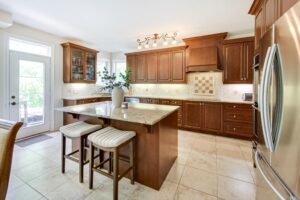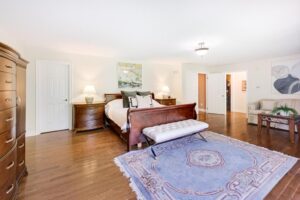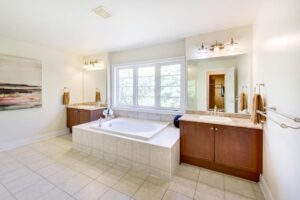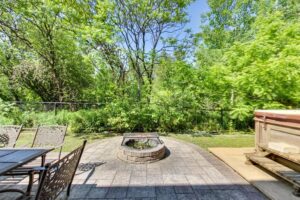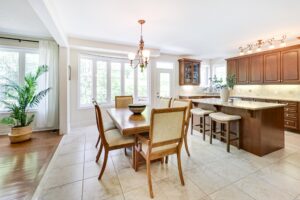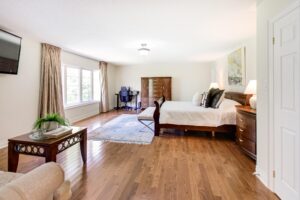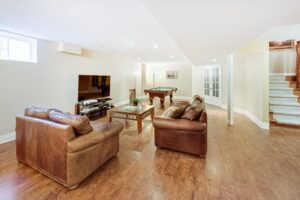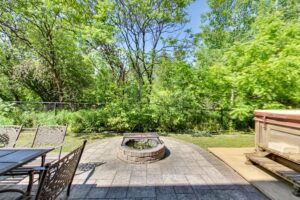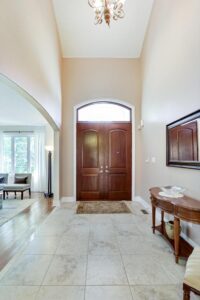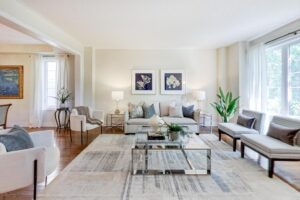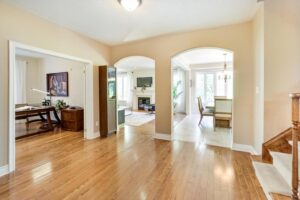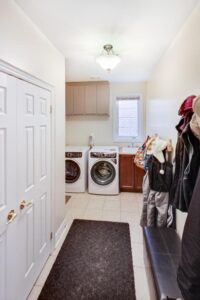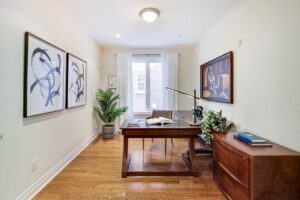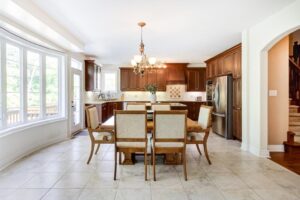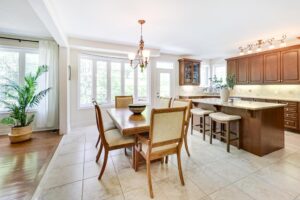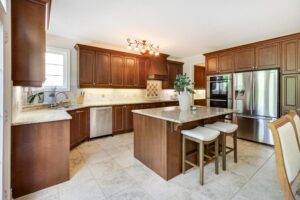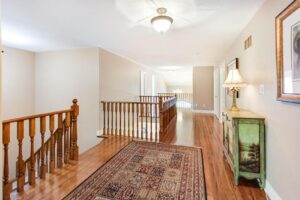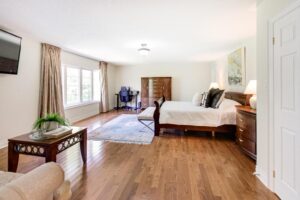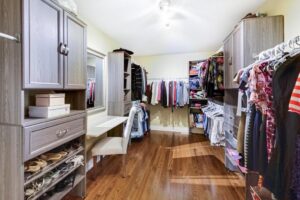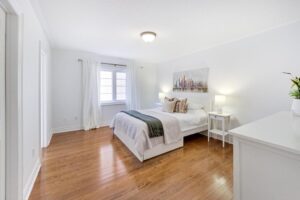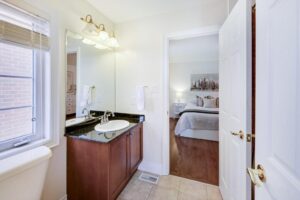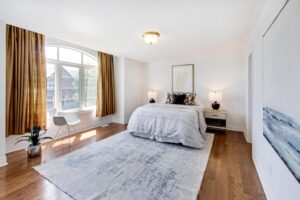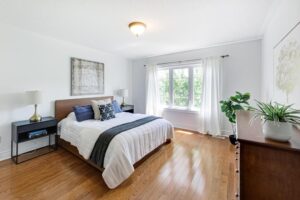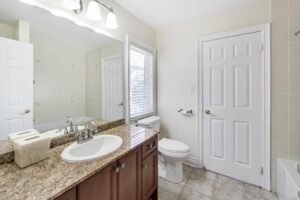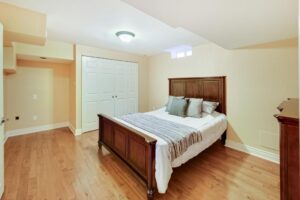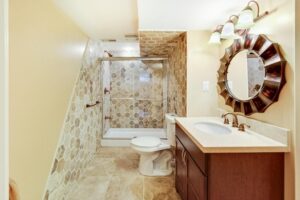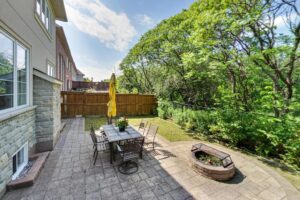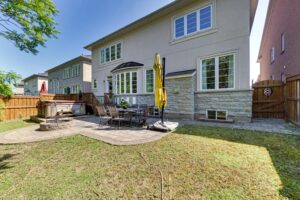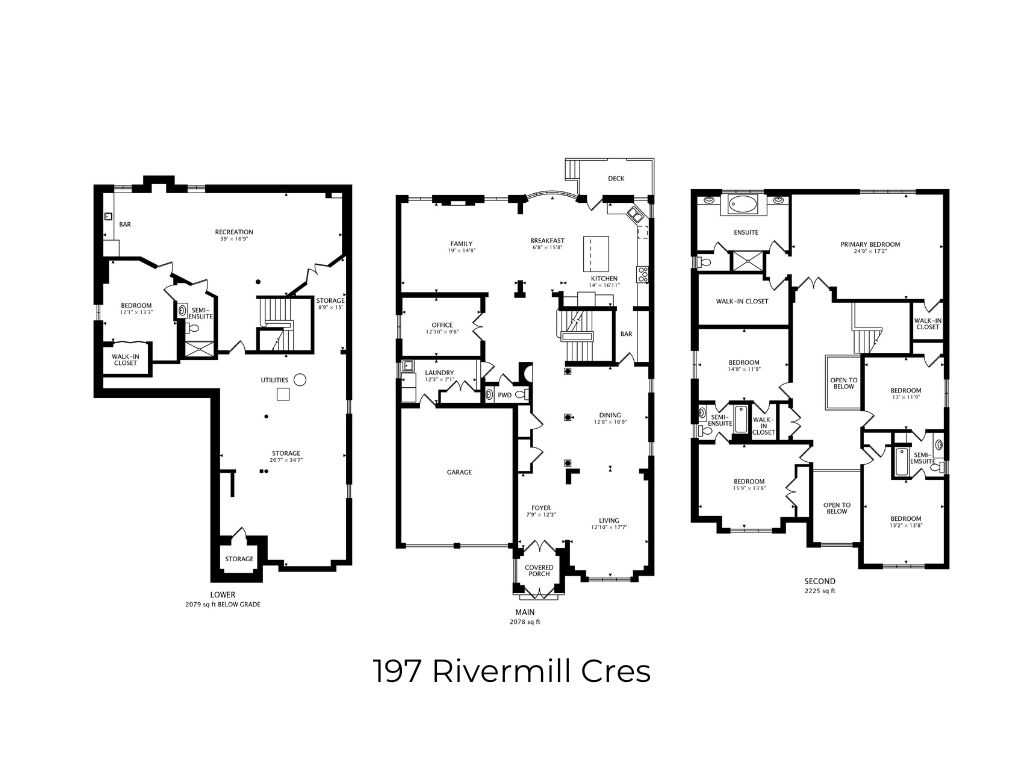Welcome To
197 Rivermill Crescent
Experience Ravine-Side Luxury in Upper Thornhill Estates: Spacious 5-Bedroom Home for the Modern Family
This luxurious detached home in the prestigious Upper Thornhill Estates community offers a perfect blend of elegance and modern comfort. Located on a premium ravine-side lot, this Monarch-built residence spans an impressive 4,410 square feet, with an additional partially finished basement. Meticulously upgraded with over $200,000 in enhancements, the home is designed to meet the needs of families seeking both luxury and practical living in a serene, exclusive setting.
As you approach the property, the exterior exudes elegance with its timeless stone and stucco façade. The grand, oversized, 9-foot solid entry door welcomes you into the foyer. Here, polished tile floors and soaring 20-foot ceilings create a sense of space and grandeur. Light floods the space, enhancing the home’s open-concept layout.
The main floor of this residence flows seamlessly, with an inviting open-concept living and dining area. The coffered ceilings in these spaces add a touch of classical charm, making them perfect for family gatherings and formal occasions. Rich hardwood floors extend throughout, offering warmth and elegance. At the same time, large windows frame views of the wooded ravine, bringing nature into the home and creating a peaceful backdrop to daily life.
Designed for those who love to cook and entertain, the kitchen boasts granite countertops, a stylish stone backsplash, and a spacious centre island, providing plenty of workspace and storage. An extended pantry ensures all your culinary needs are met, while the Butler’s Servery offers a convenient space for meal preparation. The kitchen flows effortlessly into a sun-filled breakfast area and family room, where a gas fireplace creates a cozy atmosphere. The large windows in the family room offer beautiful views of the ravine, allowing you to enjoy the natural surroundings from the comfort of your home.
The main level also features a formal library enclosed by elegant French doors. This versatile space is perfect for quiet reading or working from home in a peaceful environment. A conveniently located laundry room, tucked away for privacy, adds practicality to this level without compromising the home’s overall elegance.
Moving upstairs, the second floor is home to five generously sized bedrooms, each with direct access to a bathroom and ample closet space. The hardwood floors continue, creating a cohesive and seamless look throughout the home. The primary bedroom suite is a true retreat, featuring a spacious walk-in closet and dressing area. The spa-like ensuite bathroom includes a luxurious soaker tub with views of the ravine, making it the perfect spot to relax and unwind after a long day.
The basement offers even more living space, with a large recreation room filled with natural light from oversized windows. The wet bar and fridge make this an ideal space for family gatherings or children’s playtime. An additional bedroom and full bathroom in the basement provide flexibility for the in-laws, guests, or teenagers seeking more independence. With ample storage space and potential for further development, the basement is a versatile area that can be tailored to suit your family’s needs.
Stepping outside, the backyard oasis backs directly onto the ravine, providing a peaceful, green setting for you to enjoy. The patio is perfect for outdoor entertaining, and the 8-person hot tub invites you to relax and take in the tranquil surroundings. Whether hosting a summer barbecue or enjoying a quiet evening with family, this outdoor space enhances the home’s appeal and extends the living area into nature.
This home masterfully combines practicality with luxury. The double-car garage and interlock stone driveway offer ample parking, while thoughtful details like upgraded bathrooms, intricate tile work, and premium hardwood floors throughout reflect the attention to detail that has been invested in every part of the home. From the grand entrance to the quiet library, every corner of this residence has been designed to meet the needs of a modern family seeking both style and functionality.
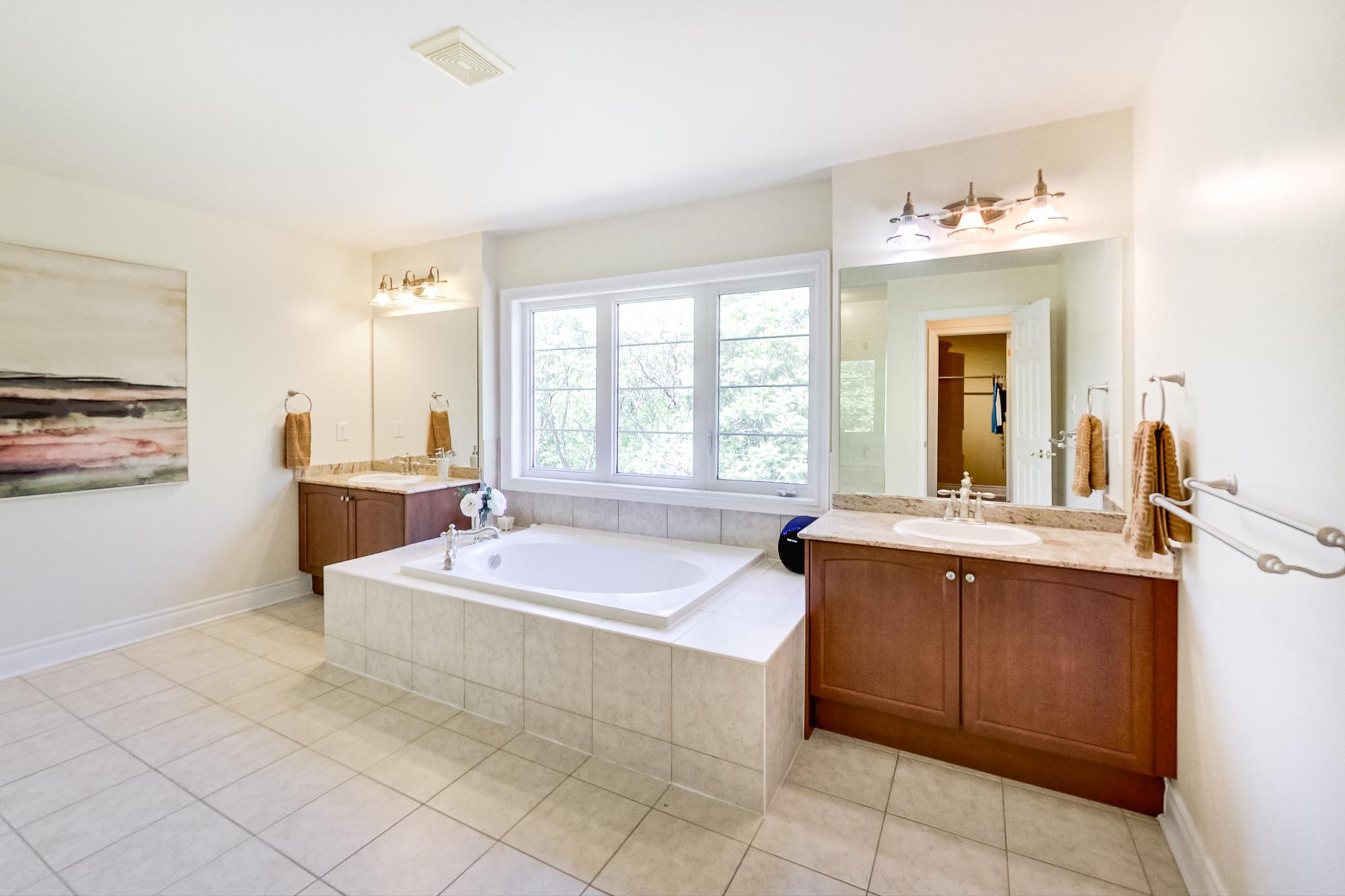
5 Things We Love
1. With five generously sized bedrooms on the second floor plus one more in the basement, this home offers ample space for your growing family or hosting guests. Each upper bedroom boasts direct access to one of the three well-appointed full bathrooms, ensuring convenience and privacy for all.
2. The primary bedroom suite is a true haven, featuring a spa-like ensuite bathroom, an expansive walk-in closet and dressing area that is sure to impress even the most discerning fashion lover. This dedicated space provides the perfect setting for preparing for your day or unwinding in the evening.
3. Backing onto a lush, wooded ravine, this property offers a serene escape from the hustle and bustle of daily life. Enjoy the tranquility of nature right in your backyard with one of the few ravine side lots in the community. You’ll love spotting local wildlife and taking in the changing seasons from the comfort of your home.
4. The fantastic basement rec room provides a dedicated space for children to play, explore, and let their imaginations run wild. With tons of storage and the potential for additional living space, this area can be customized to suit your family’s unique needs and preferences.
5. The double-car driveway and double-door garage offer ample space for your vehicles, ensuring they are protected from the elements and easily accessible. This practical feature is a must-have for families with multiple cars or those who value the convenience of direct home access.
3-D Walk-through
Floor Plans
About Upper Thornhill Estates (Maple)
Upper Thornhill Estates is a sought-after community in Maple known for its family-friendly atmosphere, access to top-rated schools, and proximity to parks, trails, and shopping. Living in this neighbourhood offers not just a home but a lifestyle that prioritizes quality of life, luxury, and exclusivity
