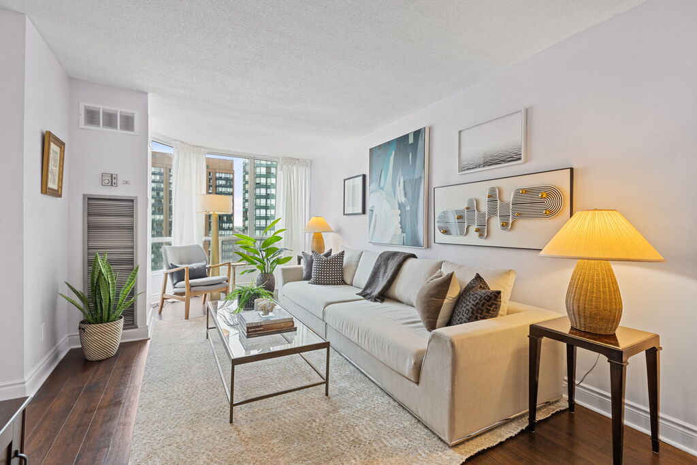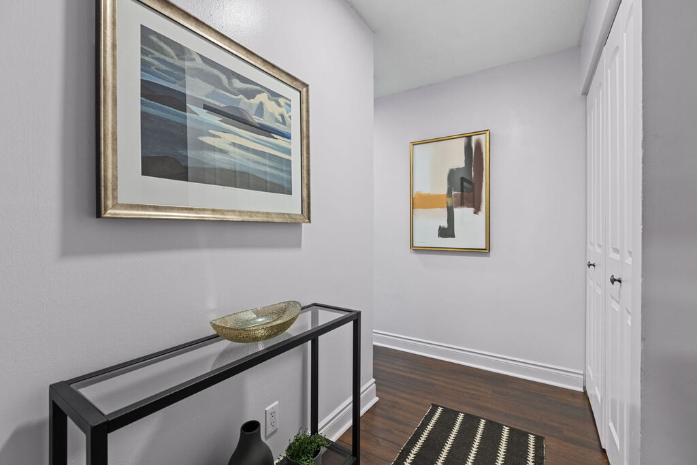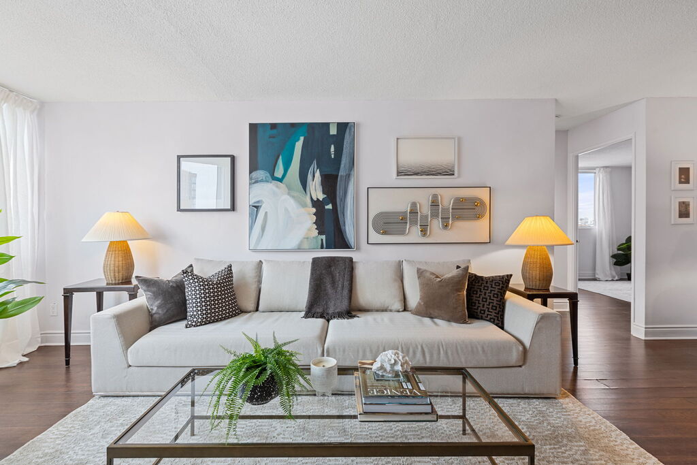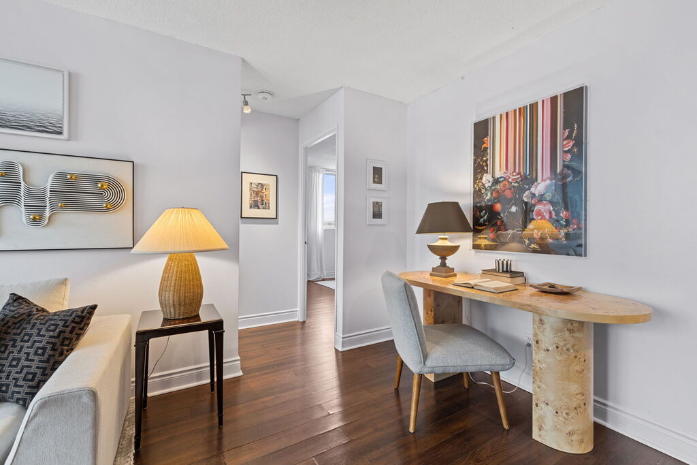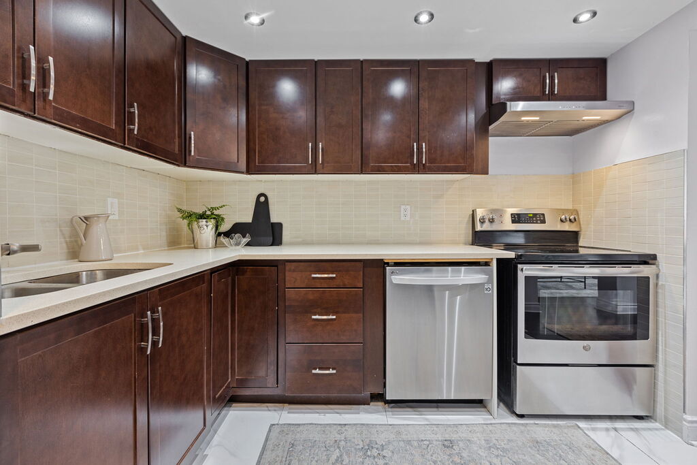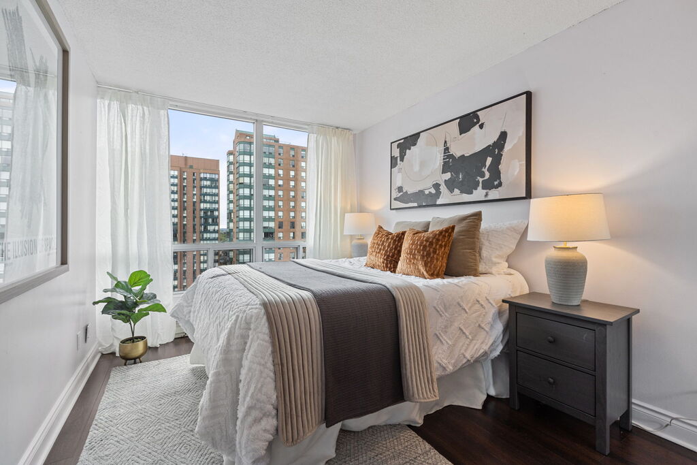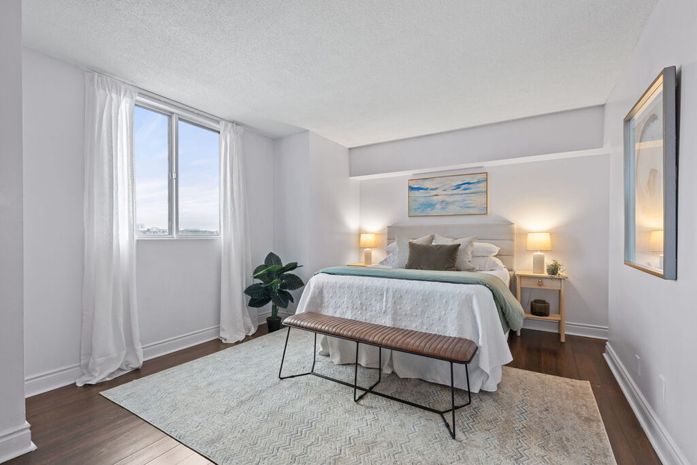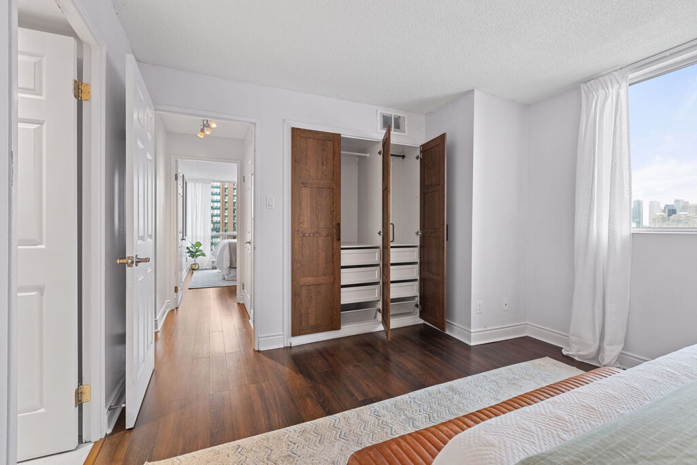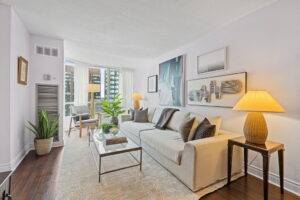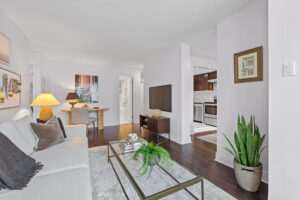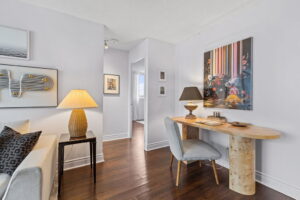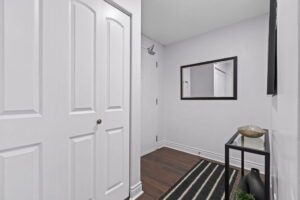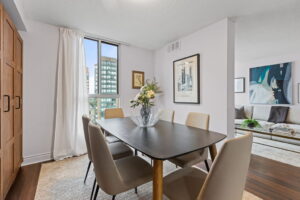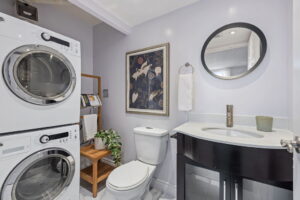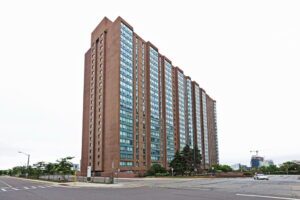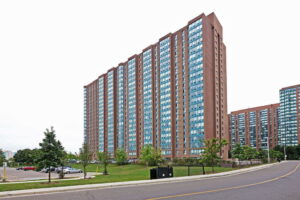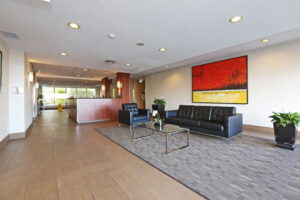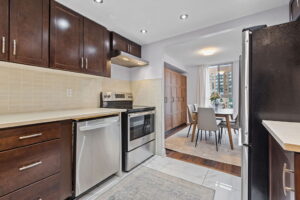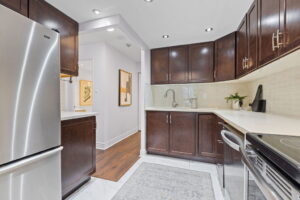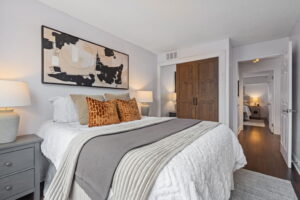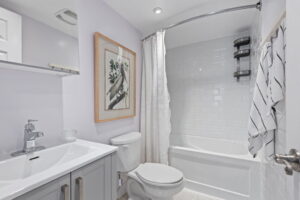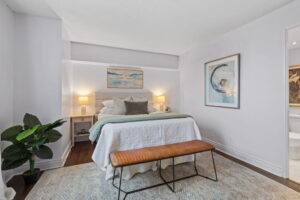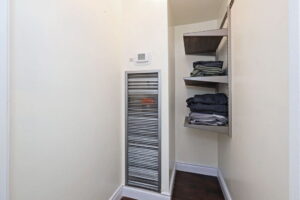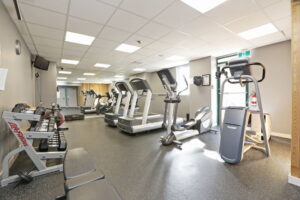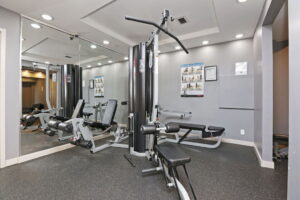Welcome To
115 Hillcrest Ave #1611
Comfort, Convenience, and Value near Square One
Discover a harmonious blend of comfort, convenience, and value in this beautifully renovated two-bedroom, two-bathroom condo. Located in The Carlyle II, a well-regarded building crafted by Tridel, this spacious corner unit perfectly suits those seeking functionality and style in their homes.
Upon entering, you’re greeted by a foyer with a large closet and newer, warm-toned laminate floors that flow seamlessly throughout the unit, creating a welcoming and cohesive atmosphere. The generous layout ensures that every room feels open and inviting, with the benefit of cross-ventilation courtesy of the unit’s prime corner location. This thoughtful design feature enhances airflow and allows natural light to fill the space, giving the condo a bright and airy feel.
The living area is designed for relaxation and entertainment, offering ample space for your favourite furnishings and decor. The dining space is perfect for intimate dinners or gatherings with friends and family. The layout is practical and versatile, accommodating your lifestyle needs with ease.
The kitchen, refreshed with new countertops and newer appliances, is a true highlight. The updated counters provide ample workspace, making meal preparation a breeze whether you’re a seasoned chef or a casual cook.
Both bedrooms are generously sized, offering plenty of room for relaxation. The master bedroom includes custom closets, adding to the already abundant storage options within the unit. These closets were thoughtfully designed to maximize space and functionality, ensuring everything has its place. The second bedroom is equally spacious and ideal for a home office, guest room, or additional sleeping area.
The bathrooms have been tastefully refreshed, offering a modern yet timeless appeal. With clean lines and quality finishes, these spaces provide a serene environment to start and end your day. Whether getting ready for work or unwinding after a long day, you’ll appreciate the attention to detail and the comfort these bathrooms offer.
One of the standout features of this condo is the ample storage space available throughout the unit. From the custom closets in the bedrooms to additional storage options thoughtfully integrated into the design, staying organized is effortless.
Located in the heart of Mississauga’s Cooksville neighbourhood, this condo offers a fantastic location that combines the best of suburban living with the convenience of urban amenities. The Cooksville GO Station is just a short walk away, making your commute into downtown Toronto a breeze. Whether you’re heading to work or exploring the city’s vibrant culture, you’ll appreciate the ease and accessibility this location provides.
Square One—the largest shopping centre in Ontario—is just a stone’s throw away. Here, you’ll find everything you need, from high-end retailers to diverse dining options and a range of entertainment venues. The surrounding area also offers all the essentials, including daycares, schools, hospitals, and easy access to major highways, ensuring that your daily errands are never far from home.
In addition to the condo’s interior features, The Carlyle II offers an array of amenities designed to enhance your living experience. Stay active in the fully equipped gym/fitness centre, unwind in the sauna, or enjoy a friendly game in the billiards/games room. The rooftop deck/garden and BBQ area provide the perfect setting for outdoor relaxation, while the party room is ideal for hosting larger gatherings. The building also includes a concierge service, visitor parking, and a squash room, ensuring that all your needs are met with convenience and care.
This unit has the added benefit of an owned parking space, providing convenience and peace of mind with secure, on-site parking. The building’s maintenance fees cover heat, hydro, and water, offering value and simplifying your monthly expenses.
Priced competitively, this condo represents a rare opportunity to own a spacious, well-maintained home in a prime location at a reasonable price per square foot. With its recent upgrades, thoughtful design, and exceptional location, 115 Hillcrest Ave #1611 is more than just a place to live—it’s a place to thrive.
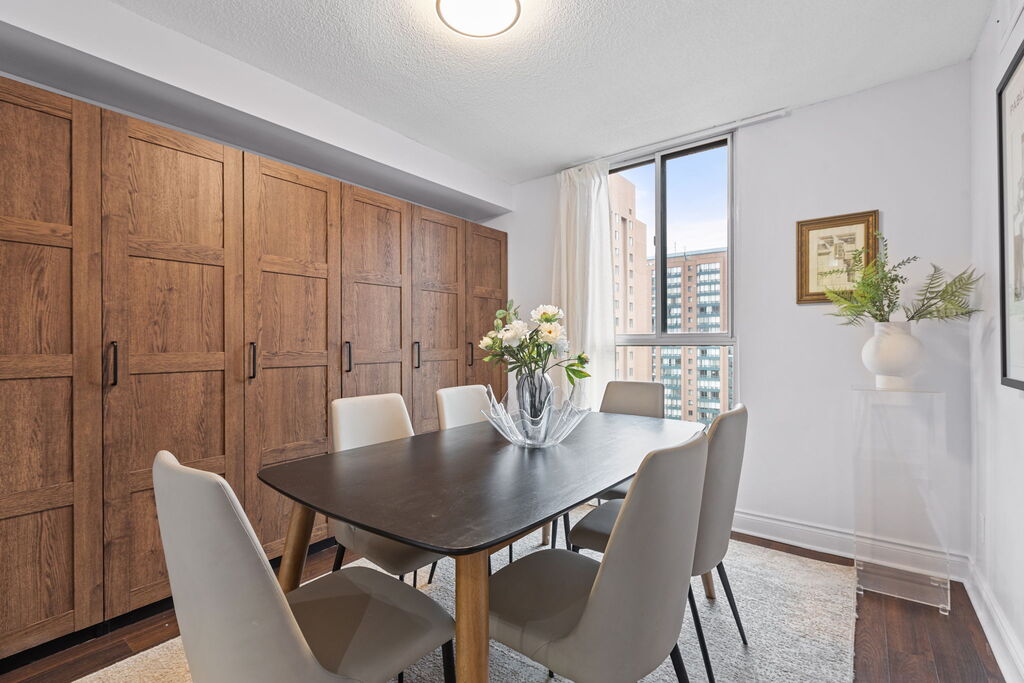
5 Things We Love
- The spacious layout of this two-bedroom condo offers plenty of room to relax, entertain, and make yourself at home. With every square foot thoughtfully designed, you’ll never feel cramped or confined.
- Thanks to its corner location, this unit enjoys excellent cross-ventilation, enhancing airflow and filling the space with refreshing breezes. The abundance of natural light streaming through large windows adds to the bright and airy ambiance.
- Situated in the heart of Mississauga’s Cooksville neighbourhood, you’re just a short walk from the Cooksville GO Station, making your downtown Toronto commute hassle-free. Plus, with Square One shopping centre and essential amenities nearby, everything you need is within easy reach.
- Staying organized is effortless with this condo’s plentiful storage options, including custom closets in the master bedroom and additional built-in storage in the dining area. Every inch of space is maximized for your convenience.
- The kitchen has been tastefully updated with new countertops and newer appliances, making it a pleasure to cook and entertain. The separate dining room is perfect for both intimate dinners and larger gatherings, with added storage to keep everything tidy.
