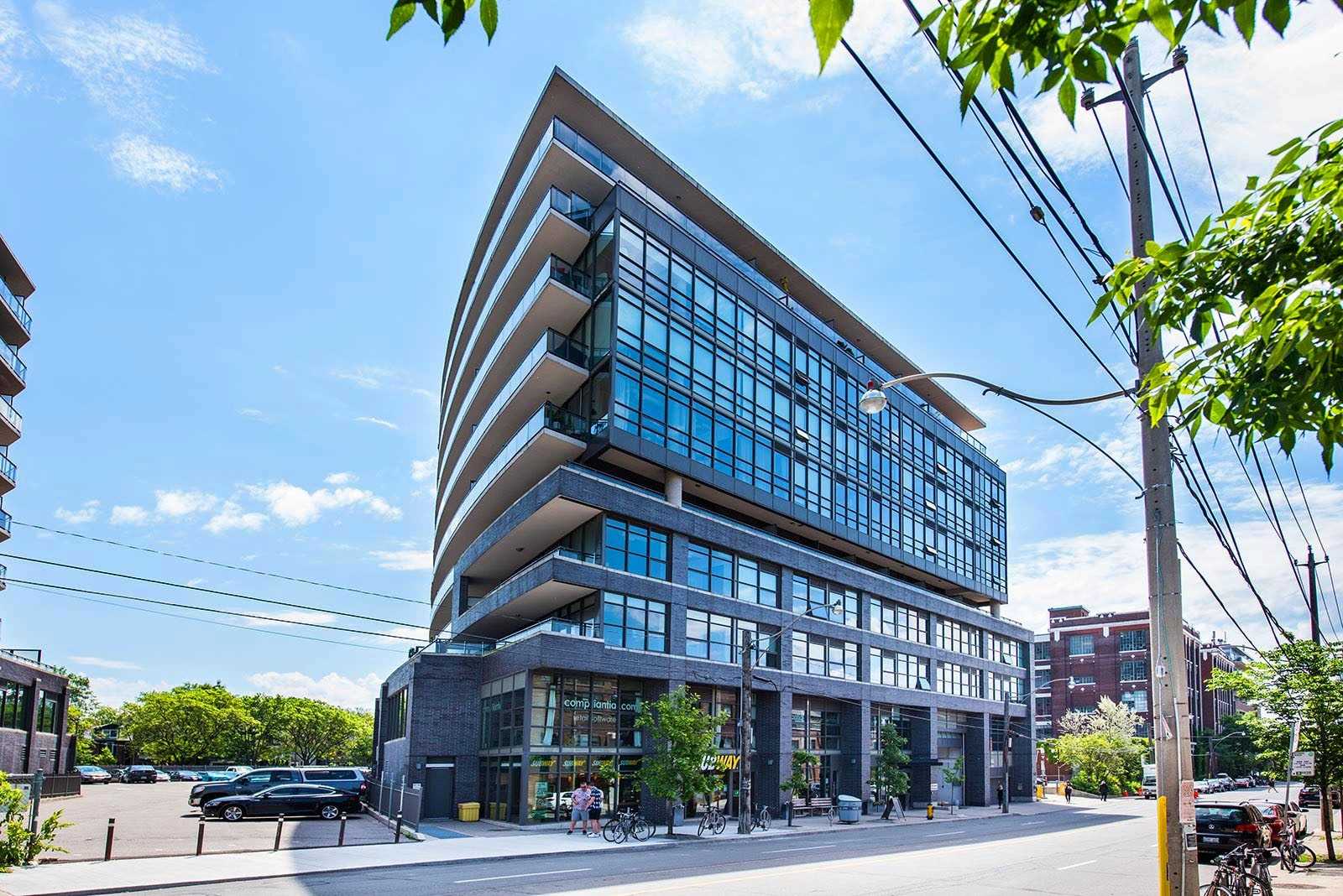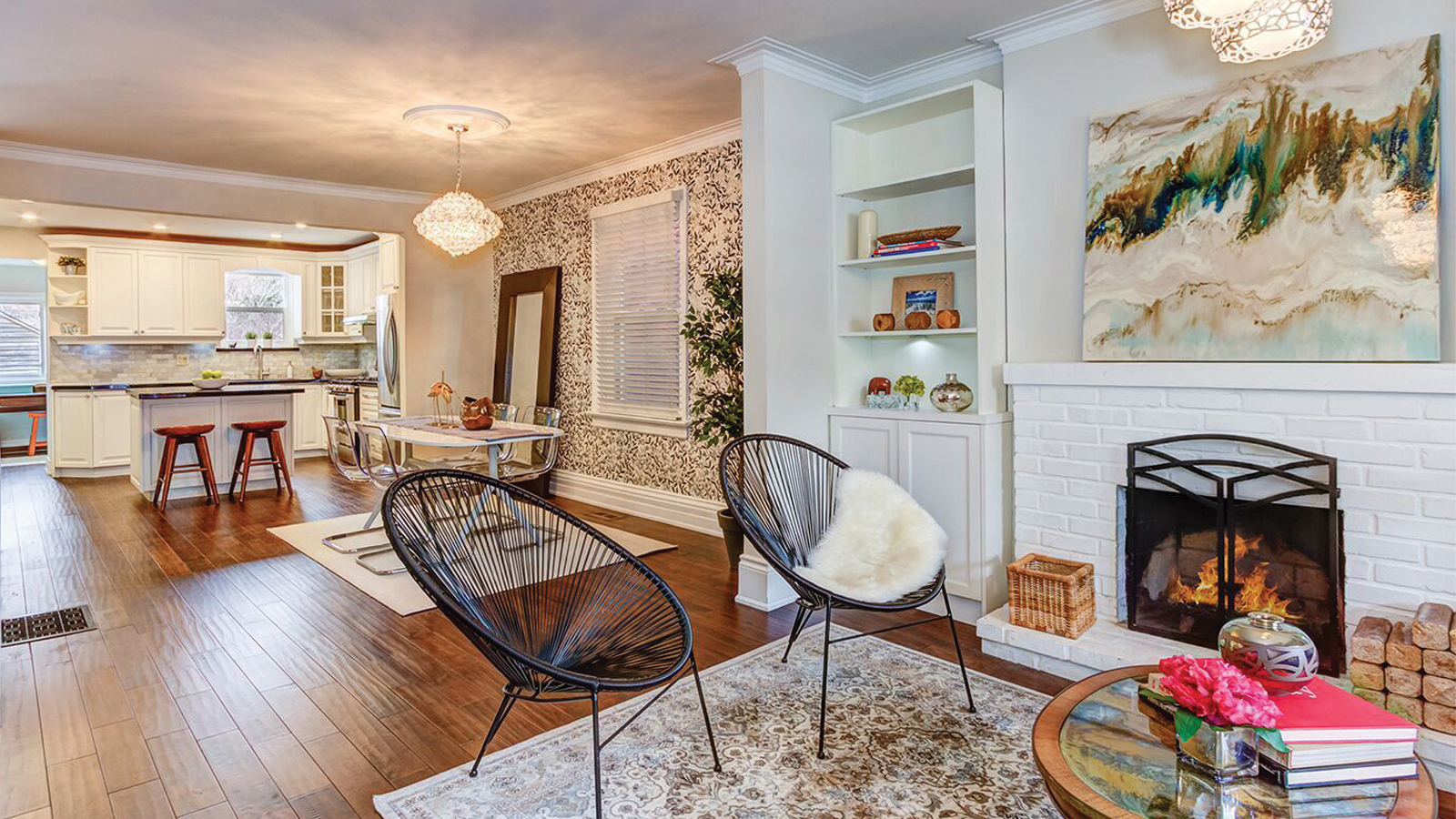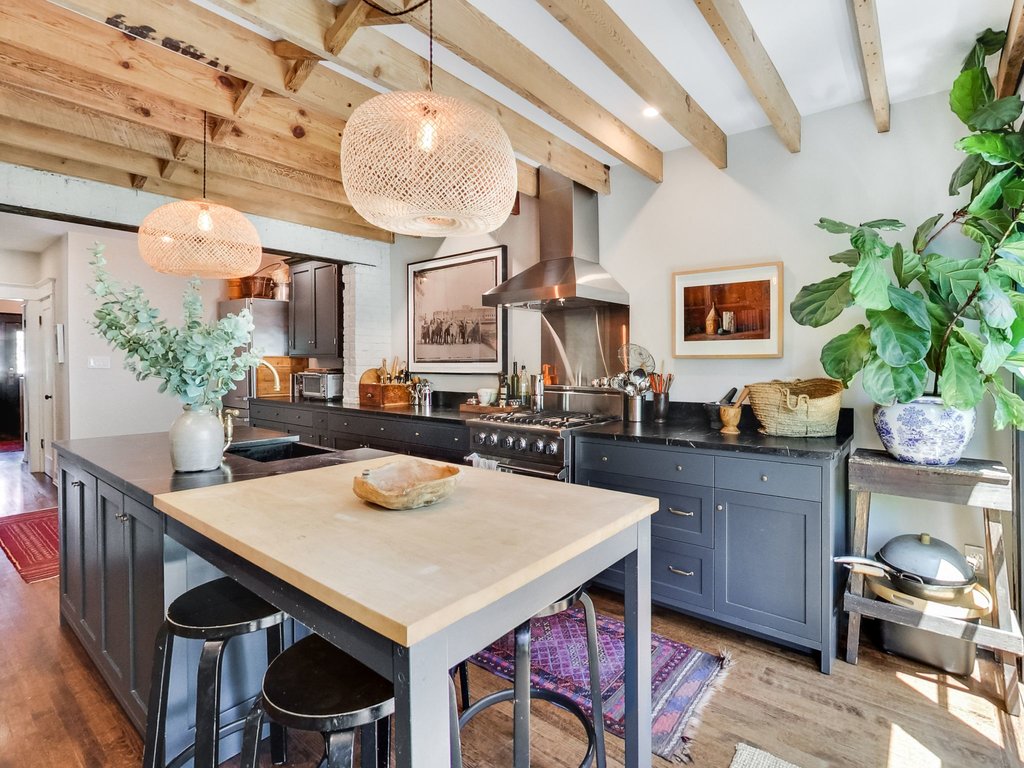
About Work Lofts - 319 carlaw avenue, toronto, ontario
The Work Lofts development is a combination live/work and commercial loft development in the Dundas and Carlaw area, part of a major transformation taking place in the neighbourhood. This is a true blend of commercial and residential, in that the spaces on the first two of the 11 floors are commercially zoned and not usable for residential purposes. Many of the low and mid-rise buildings in the area are zoned in a similar fashion.
The building is an attractive blend of monochromatic brick and glass on the first couple of floors (to mesh with the streetscape of converted warehouses), giving way to more glass and aluminum on the upper work/live residential spaces. Overall the building is home to 153 suites ranging in size from 378 to over 2000 square feet with ceiling heights between 9 and 10 feet.
The Work Lofts is nicely appointed and stands out from a modern design standpoint as compared to the neighbourhood competition. Features include engineered hardwood, exposed concrete, gas stove, European-inspired cabinetry and most units with outdoor space that integrate water and/or gas hookups. There is also a rooftop deck and garden space for entertaining, alongside party and meeting spaces for the more commercially-focused spaces in the building. Lamb Developments describes the building as “a thoughtful interplay of old to new, commercial to residential, and personal to professional”. This seems fitting for this particular building!
What We LOVE : As with most Lamb Developments, standard finishes are tasteful. The corner of Dundas and Carlaw is set to see some serious (positive) change over the coming years.
What We Don’t: Also as with many Lamb Developments projects, it always feels like you get just a little less space for your money than you expect.
Looking to buy a loft at Work Lofts? If you don’t see any available for sale below, contact us to set up a custom loft search straight from the MLS. Never miss a loft for sale at Work Lofts again!
CLICK HERE TO VIEW AVAILABLE LOFTS AT WORK LOFTS
The Facts
Developer: Lamb Development Corp
Size Range of Lofts: 378 - 2100
Amenities
- Multi-purpose room with kitchen and seating
- Two meeting rooms
- Boardroom
Prices
| |
2020 |
2021 |
2022 |
2023 |
2024 |
| Average Price |
$875,000 |
$737,975 |
$880,833 |
$690,278 |
$650,000 |
| Price: Low-High |
$617,000-$1,010,000 |
$520,000-$990,000 |
$515,000-$1,250,000 |
$518,000-$975,000 |
$650,000 |
| Average Days on Market |
13 |
5 |
7 |
12 |
15 |
| Total Sales |
5 |
8 |
6 |
9 |
1 |
Return to Main Lofts Page


