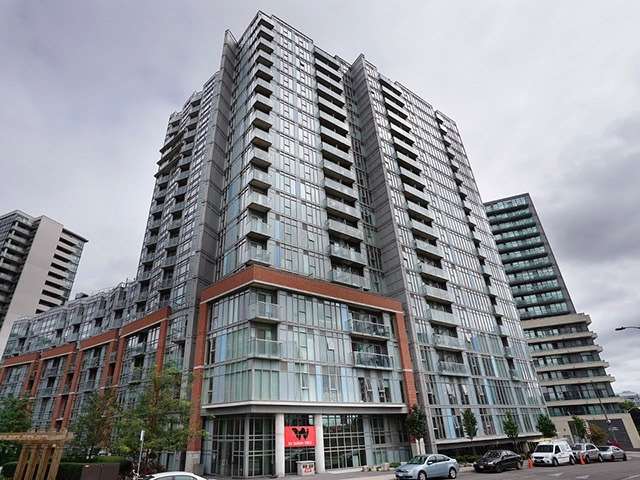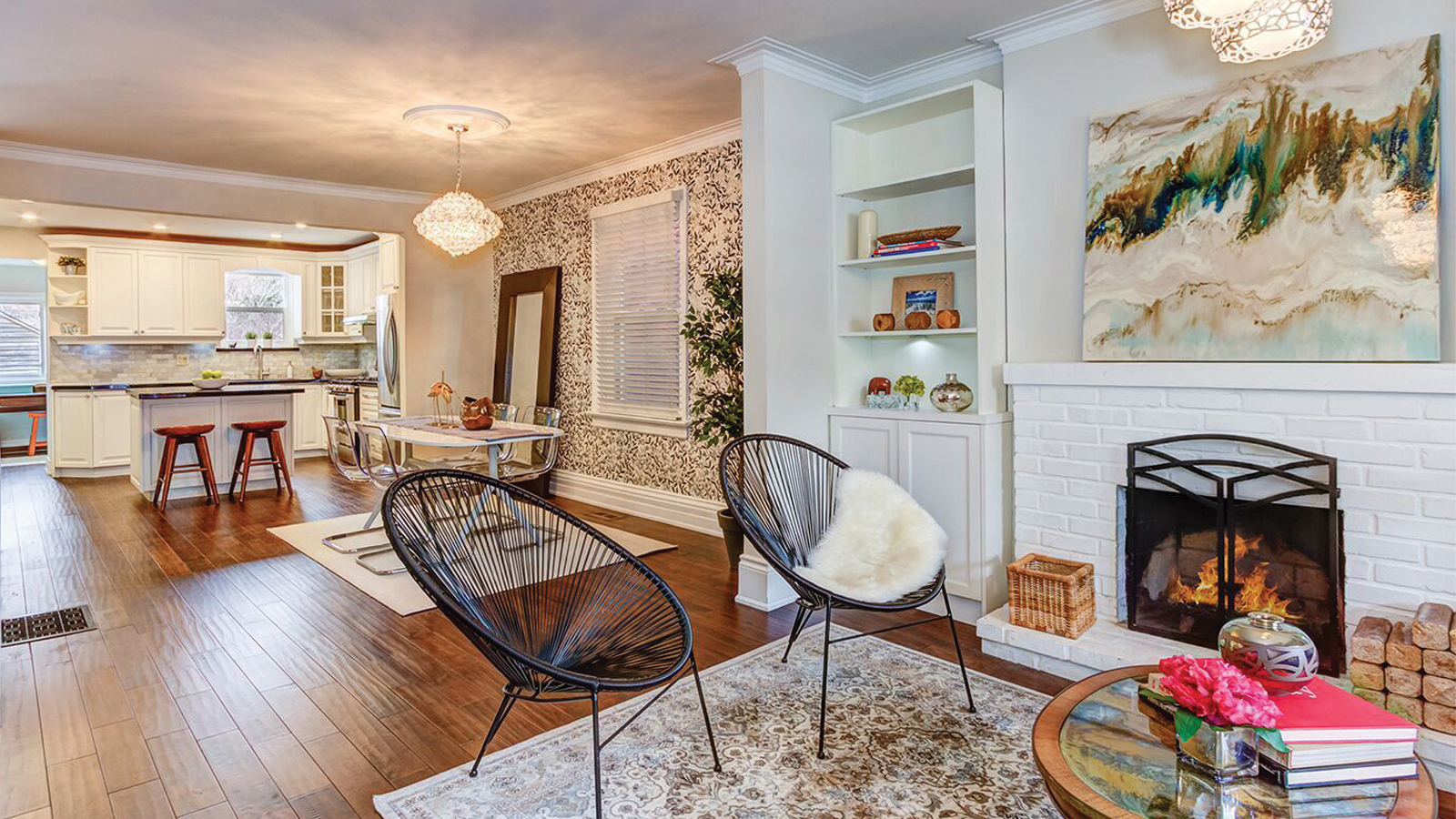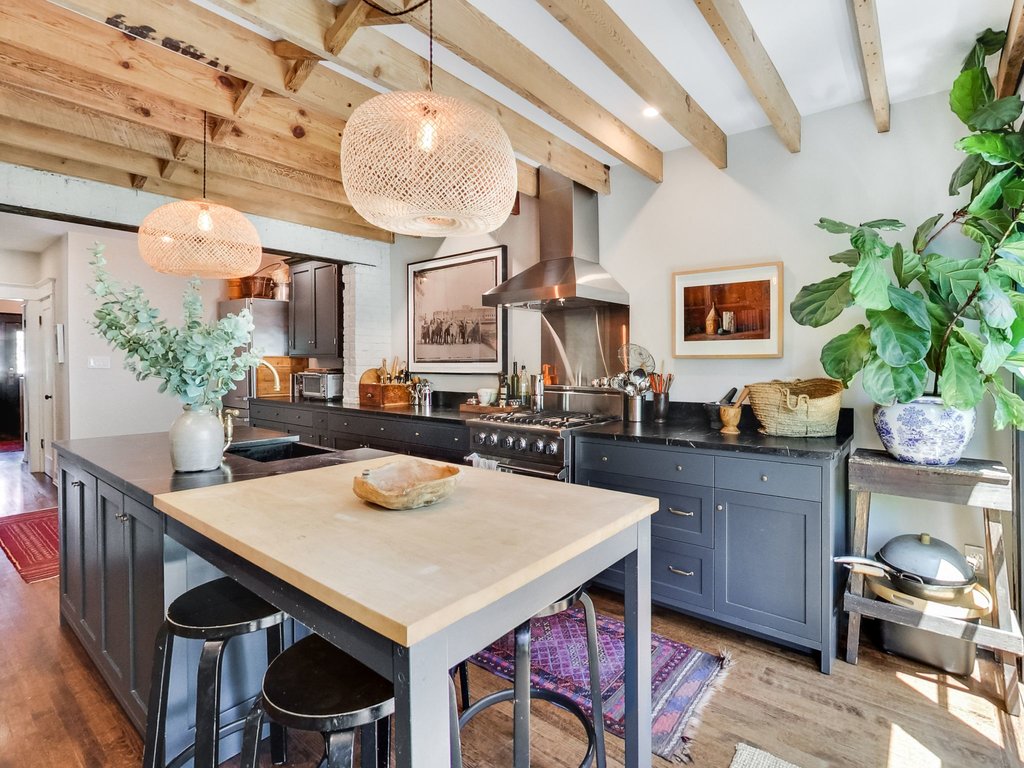
About Westside Gallery Lofts - 150 Sudbury Street, Toronto, ON
The Westside Gallery Lofts building is a relatively no-frills soft loft build hiding on Sudbury Street between the railway tracks and Queen West in the West Queen West neighbourhood. We say “relatively” no-frills as the building does boast a basement pool and a gym, though some of the other originally advertised features of the building were lost in a re-design shortly after the project was launched.
This Urbancorp project was completed and registered in July of 2012 and houses nearly 400 units. The building relies on heavy use of exposed concrete and ductwork to give the “loft” feel given that the building is not a conversion, nor does have any multi-floor units. Units here are all less than 1000 square feet making this a great place for first-timers to look for their entry into the market.
Perhaps one of the coolest things about this building is its sister Artscape Triangle. Westside Gallery Lofts shares a couple of floors with this City of Toronto joint venture aimed at the simplest of work/live spaces, sold/rented exclusively to artists who can prove a portfolio. This venture, aimed at keeping the arts alive in Queen West, leaves an eclectic community living here that can only mean good things in the long term.
What We LOVE: A long and frustrating registration period with significant design changes resulted in lower prices when it came time for resale, meaning you can get more for your money–but with plenty of lofty style-than in most other comparable buildings. The location up the street from West Queen West’s Gladstone Hotel means there’s plenty to do, and the Gym at 99 Sudbury is right outside your door if you want more than the simple condo gym. A great first-time buyer loft.
What We Don’t: The pool is in the basement (although there are windows!) and too short to do laps. Some floor plans are odd, awkward or dark, so shop carefully. Plus for some reason, the hallway ceilings are painted in a collection of neon colours.
Looking to buy a loft at Westside Gallery? If you don’t see any available for sale below, contact us to set up a custom loft search straight from the MLS. Never miss a loft for sale at Westside Gallery again!
CLICK HERE TO VIEW AVAILABLE LOFTS AT THE WESTSIDE GALLERY LOFTS
The Facts
Address: 150 Sudbury Street
Developer: Landmark Building Group, Urbancorp Inc.
Size Range of Lofts: 330 - 980 sqft
Amenities
- Fitness centre
- Indoor pool
- Party/media room
- Sauna
- Guest suites
- Visitor parking
Prices
| |
2020 |
2021 |
2022 |
2023 |
2024 |
| Average Price |
$585,108 |
$619,761 |
665,579 |
$631,706 |
$587,038 |
| Price: Low-High |
$449,900-$830,000 |
$465,000-$860,000 |
$530,000-$950,000 |
$422,000-$900,000 |
$460,000-$805,000 |
| Average Days on Market |
21 |
13 |
12 |
16 |
30 |
| Total Sales |
25 |
47 |
19 |
17 |
13 |
Return to Main Lofts Page


