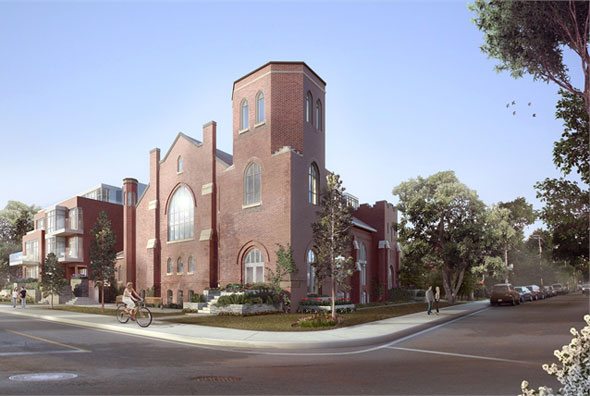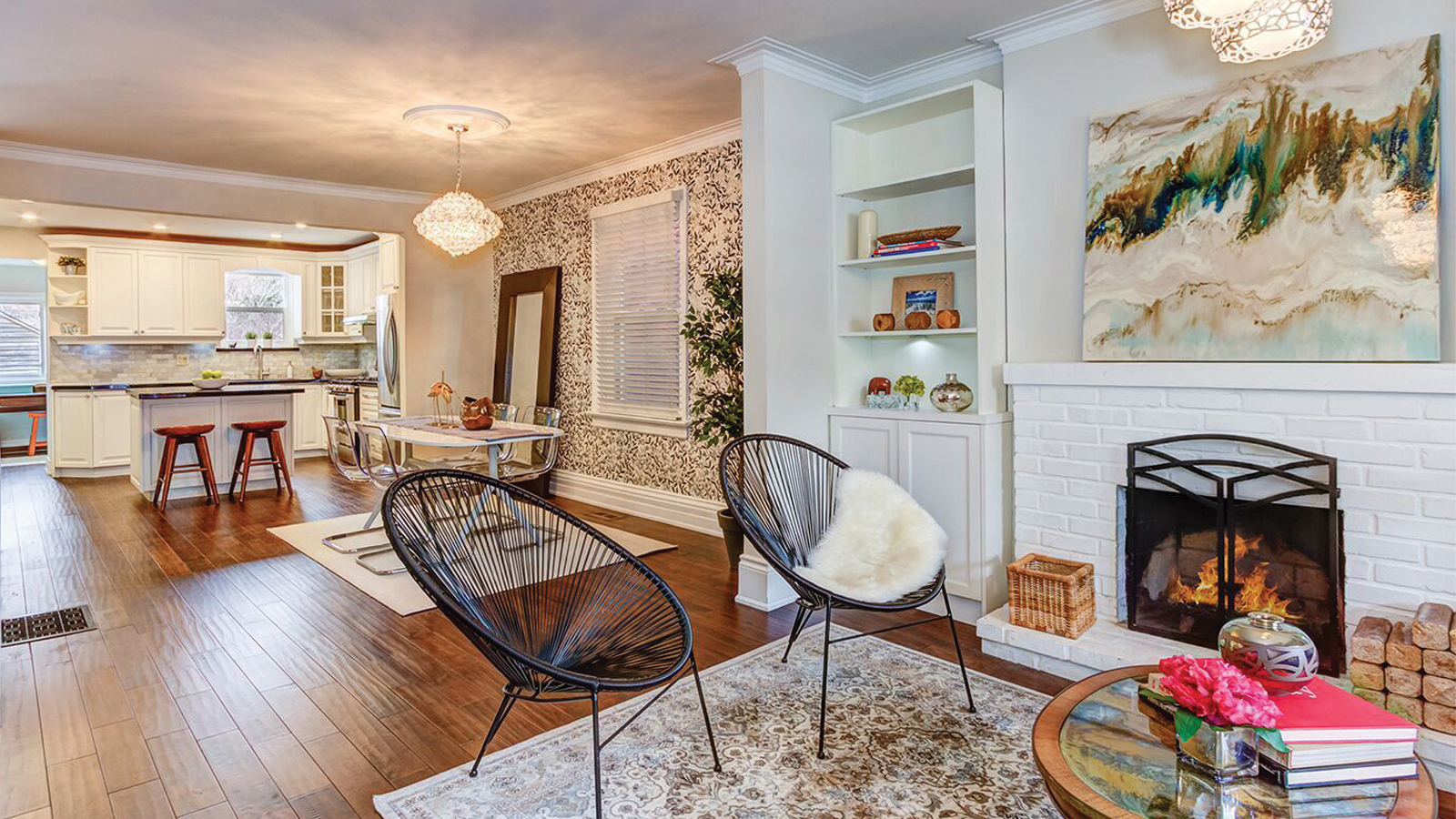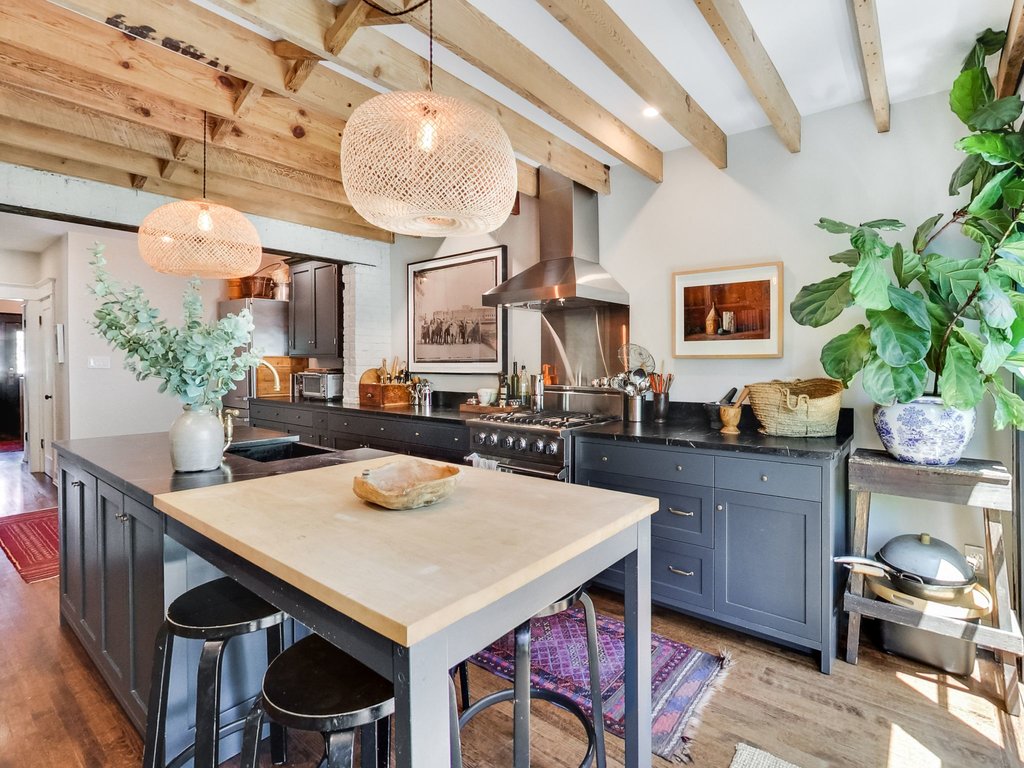
About Union Lofts - 243 perth avenue, toronto, ontario
The Union Lofts is a 43 unit church conversion project in the Junction Triangle neighbourhood spread over 4 floors of the original Church building (hard lofts) as well as 4 floors of the ‘re-imagined’ vestry building (soft lofts) next door. Suites range in size from 552 up to 1202 square feet with a minimum ceiling height of 9 feet.
Union Lofts has been well thought out; the ‘Vestry’ has been designed with a brick and glass façade aimed at complimenting (vs. alienating) the Church that anchors the development. Kitchen islands are standard in each of the suites balancing out what might otherwise be rather unreasonable counter space. Finish packages have been packaged in three levels of standard suite finishes, and at press time some pre-construction pricing was still available though construction is underway.
Junction Triangle is a rapidly gentrifying neighbourhood making this an interesting consideration now. The trend is likely to continue, and there is still some benefit to be had buying here ahead of what remains a long overdue retail rejuvenation. The local railroad tracks should also form part of your consideration – talk to anyone who has lived near them for some time and they’ll tell you that they don’t even notice. If that is a ‘new to you’ local feature, do your homework before you find yourself the owner of a beautiful new Church conversion space that has you up at all hours!
What We : The Junction Triangle has been a hot renovator hood for a couple of years now; we’re not alone in seeing the promise of an affordable ‘hood close to the subway. Prices are climbing quickly, but there is plenty of room to move…
What We Don’t: Some of the grit of the neighbourhood can still be seen on some streets.
Looking to buy a loft at Union? If you don’t see any available for sale below, contact us to set up a custom loft search straight from the MLS. Never miss a loft for sale at Union again!
The Facts
Developer: Windmille Development
Prices
| |
2020 |
2021 |
2022 |
2023 |
2024 |
| Average Price |
$787,500 |
$1,061,100 |
$866,167 |
$572,000 |
$1,200,000 |
| Price: Low-High |
$775,000-$800,000 |
$811,500-$1,335,000 |
$773,500-$975,000 |
572,000 |
$1,200,000 |
| Average Days on Market |
12 |
6 |
7 |
8 |
2 |
| Total Sales |
2 |
5 |
3 |
1 |
1 |
Return to Main Lofts Page


