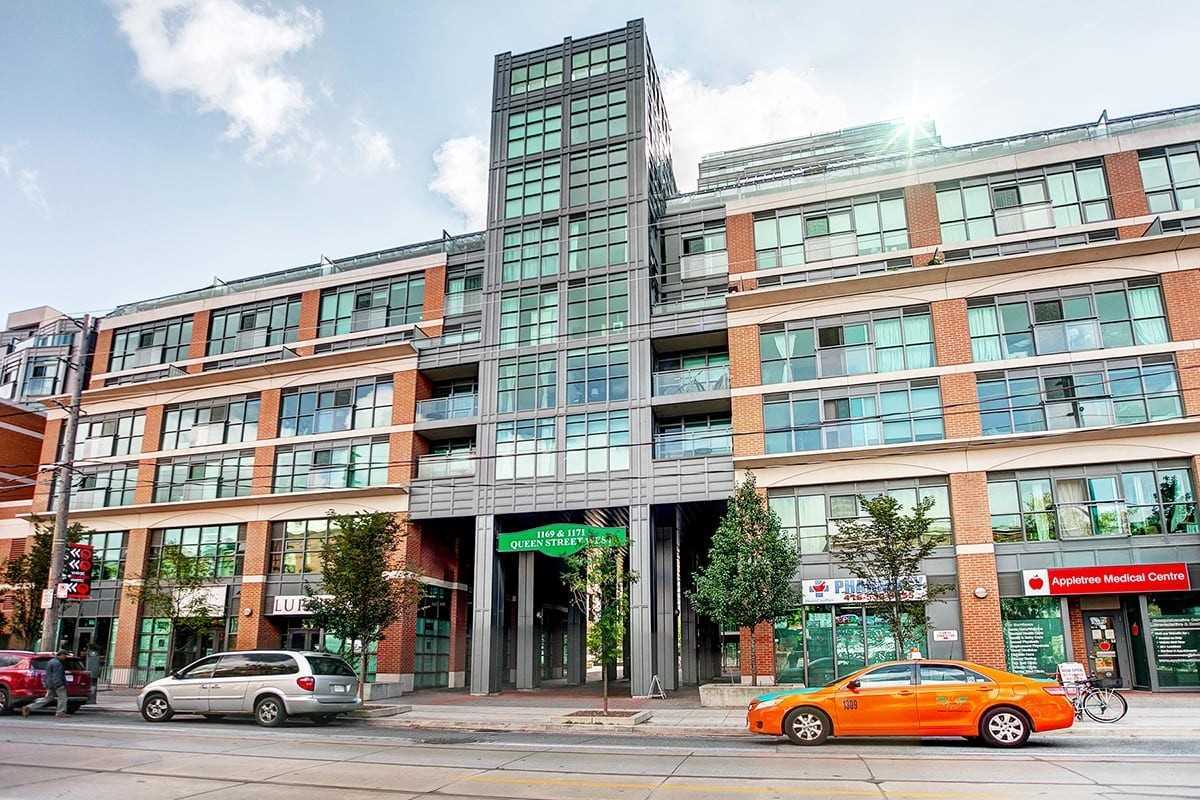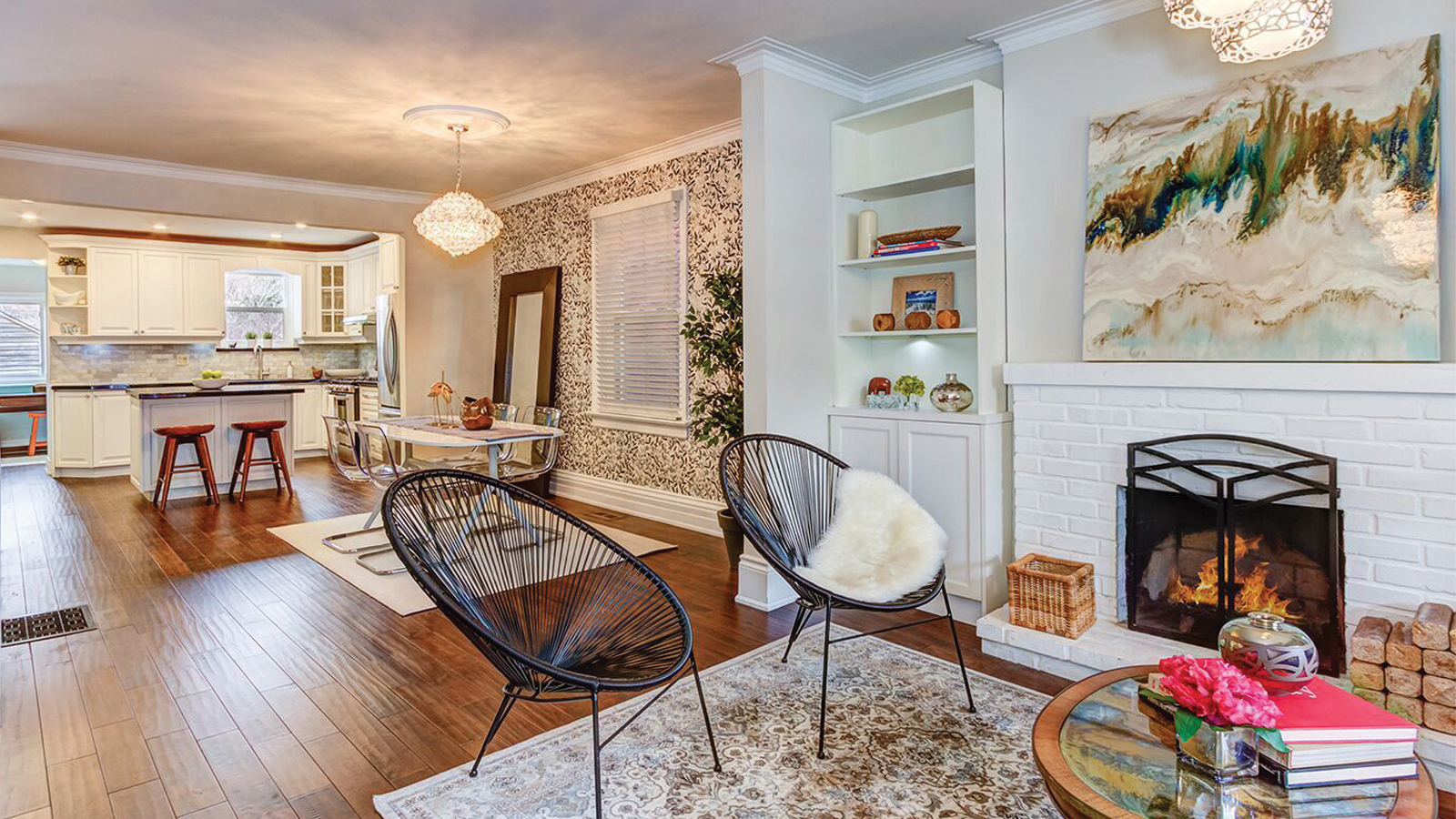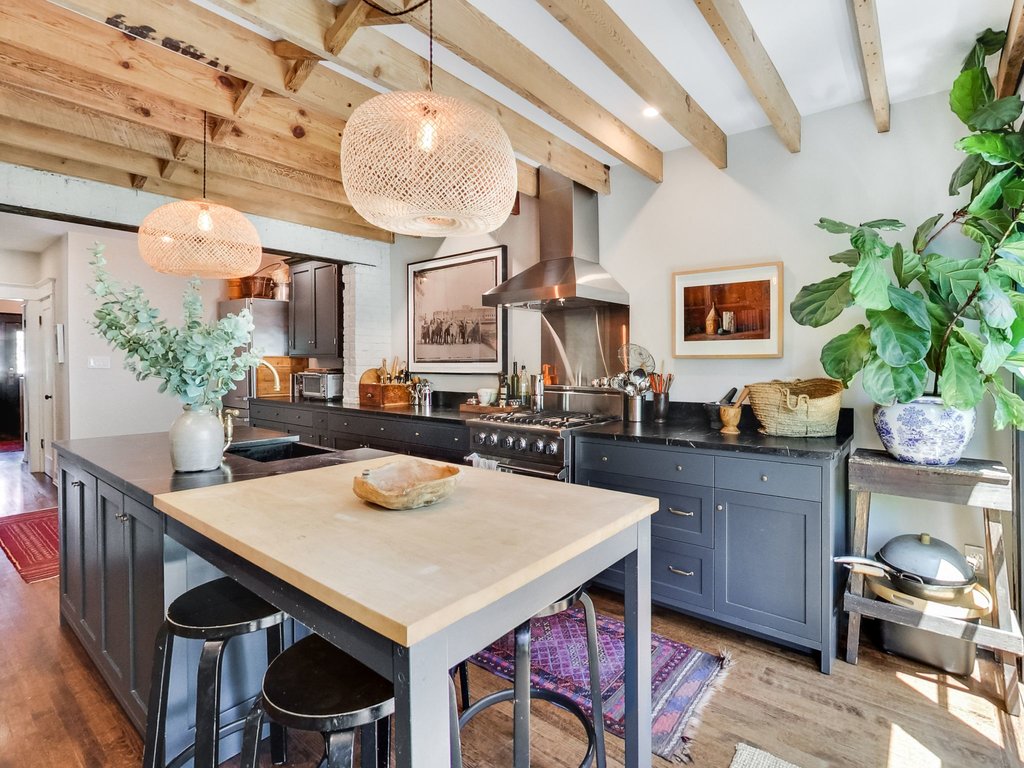About Bohemian Embassy - 1169 queen street west, toronto, ontario
The Bohemian Embassy is a condo loft housed in a 9-storey podium and a 19-storey setback tower that runs nearly an entire city block along Queen Street West in Toronto. Completed in 2011 after a slew of delays (both legal and financial), this 364 soft-loft/flat high-rise is home to 364 units ranging in size from 474 to 1638 square feet. Fired by the popularity of local Drake and Gladstone hotels, this massive (at the time) development sold fast.
The layouts and finishes were also some of the best for new construction at the time. Contemporary, European-feeling designs with good ceiling heights, concrete pillars and floors and great outdoor spaces are standout qualities. Shared facilities include a concierge, rooftop sky lounge/party room, fitness centre, sauna, BBQ areas, multi-media lounge, visitor parking, and on-site superintendent.
This building is mainly about location. Location location location. Grocery, international cuisine, bars, pubs clubs, cafés and one of the city’s most recognized art supply stores are just outside the door, as is 24-hour transit. West Queen West has a reputation built on art and nightlife, so if playing hard close to home after a hard day’s work is your thing, the Boho might be your thing too!
What We : The awesome rooftop party room and BBQ area has arguably the best views of the city on three sides. The Gladstone Hotel across the street, Beaconsfield bar, and Drake Hotel rooftop patio are all close enough to crawl home from.
What We Don’t: Balconies facing Queen Street may have an iconic view of historical architecture free of towers, but there could be some street noise…
Looking to buy a loft at Bohemian Embassy? If you don’t see any available for sale below, contact us to set up a custom loft search straight from the MLS. Never miss a loft for sale at Bohemian Embassy again!
CLICK HERE TO VIEW AVAILABLE LOFTS AT BOHEMIAN EMBASSY


