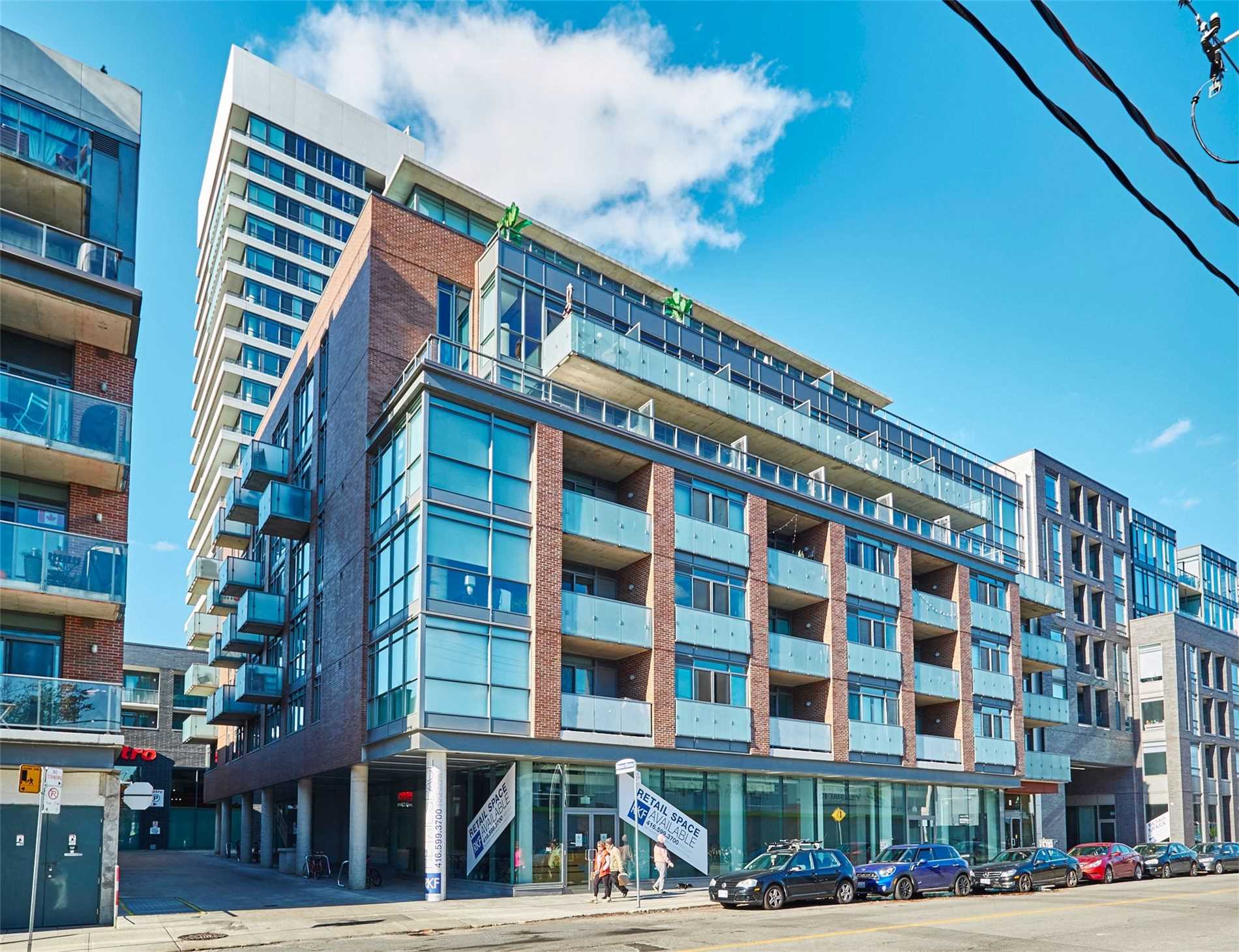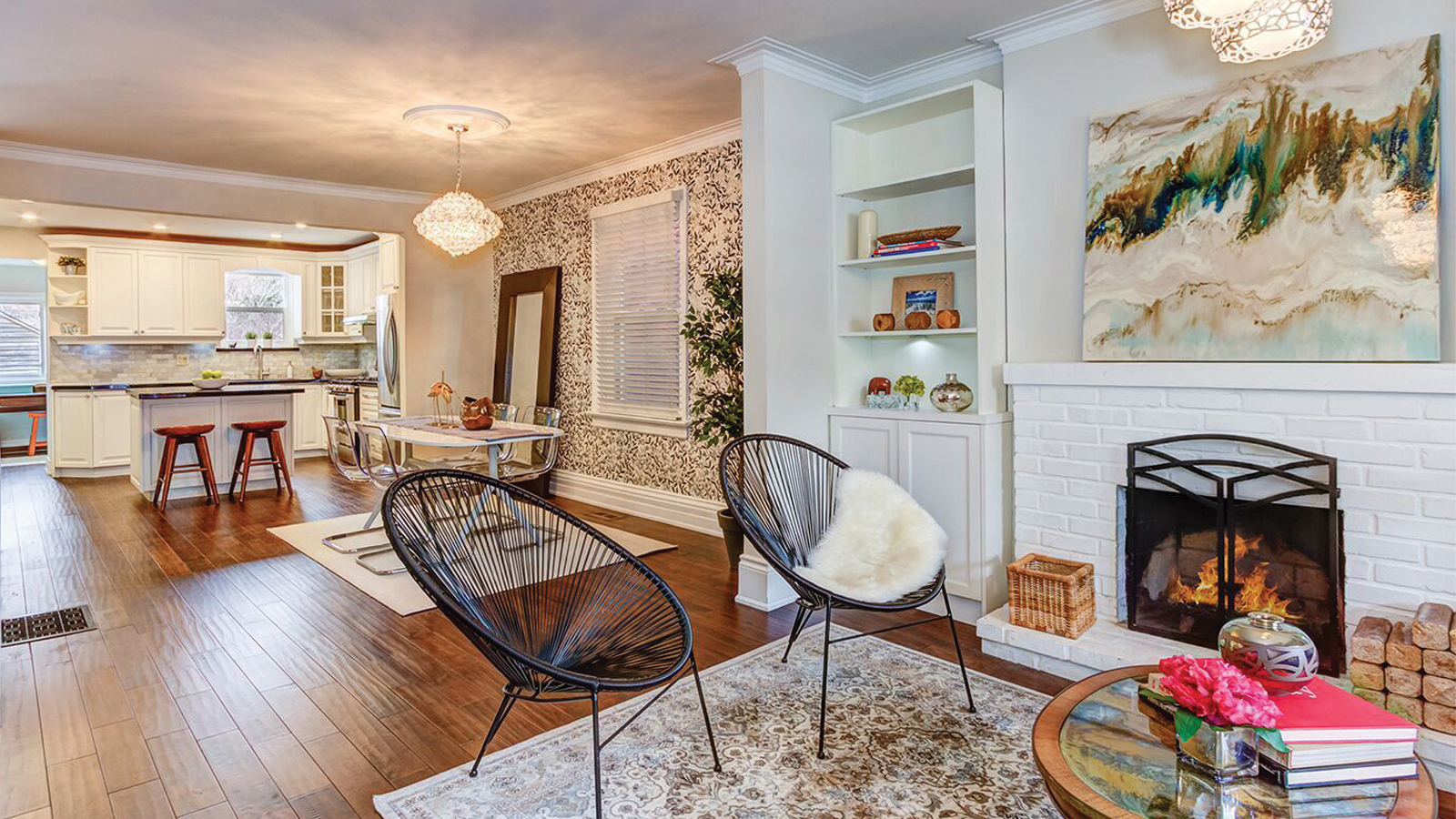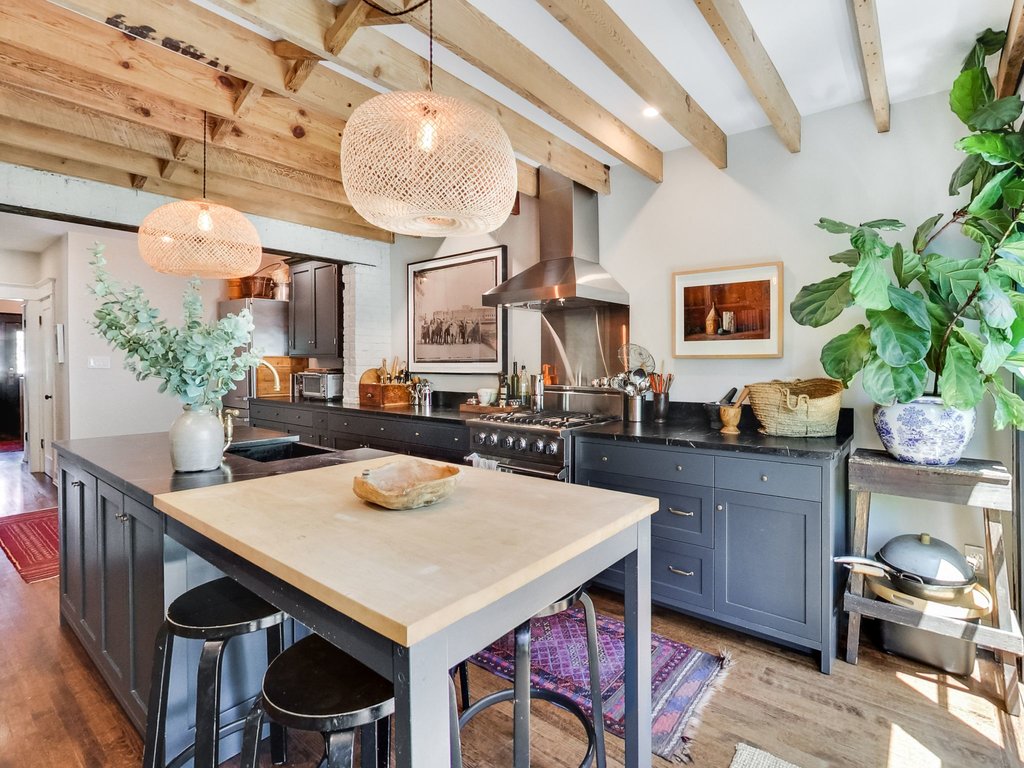
About 8 Gladstone - 8 Gladstone Avenue, Toronto, ON
The lofts at 8 Gladstone, aka 8G, is just a couple of doors north of its sister property (from the same developer) Two Gladstone. This 8 floor, 89 Unit boutique building is a soft loft centered building that features 9-foot ceilings on the main floors (1 through 6) and 10-foot ceilings in the Penthouse units. Registered in October 2013, it shares some design cues with its sister building, but has been given some distinctly “modern European Style”.
Standard finishes in the building at the time of sale included square edge porcelain tile flooring throughout the suites, aside from the bedrooms, which utilized recycled broadloom tiles. Full height quartz or granite backsplash to match the kitchen design another of the Euro-inspired offerings. Unit sizes ranging from approximately 470 square feet to just over 1200 square feet are on offer here and for the moment seem to boast relatively low condo fees given the relatively small amenity offering in the building. Pet owners, however, will be pleased to know that there is a pet spa in the building!
The location is excellent; why bother making breakfast when you can walk across the street to the Gladstone Cafe?
What We Love : It was once a chocolate factory…it’s an authentic loft conversion…it’s directly across from Trinity Bellwoods Park…what’s not to love? We’re especially fond of the penthouse units that have wicked terraces.
What We Don’t: Until construction is complete at the neighbouring Carnaby, there is likely to be significant construction disruption.
Looking to buy a loft at 8 Gladstone? If you don’t see any available for sale below, contact us to set up a custom loft search straight from the MLS. Never miss a loft for sale at 8 Gladstone again!
CLICK HERE TO VIEW AVAILABLE LOFTS AT 8 GLADSTONE
The Facts
Address: 8 Gladstone Ave.
Developer: Streetcar Dev / Dundee Realty
Size Range of Lofts: up to 1212 sqft
Amenities
pet spa, bike storage, party/meeting room, visitor parking.
Prices
| |
2020 |
2021 |
2022 |
2023 |
2024 |
| Average Price |
$729,500 |
$698,818 |
$707,000 |
$882,000 |
$530,000 |
| Price: Low-High |
$450,000-$1,340,000 |
$501,000-$1,117,000 |
$693,000-$721,000 |
$530,000-$1,660,000 |
$485,000-$575,000 |
| Average Days on Market |
17 |
6 |
3 |
19 |
18 |
| Total Sales |
8 |
8 |
2 |
5 |
2 |
Return to Main Lofts Page


