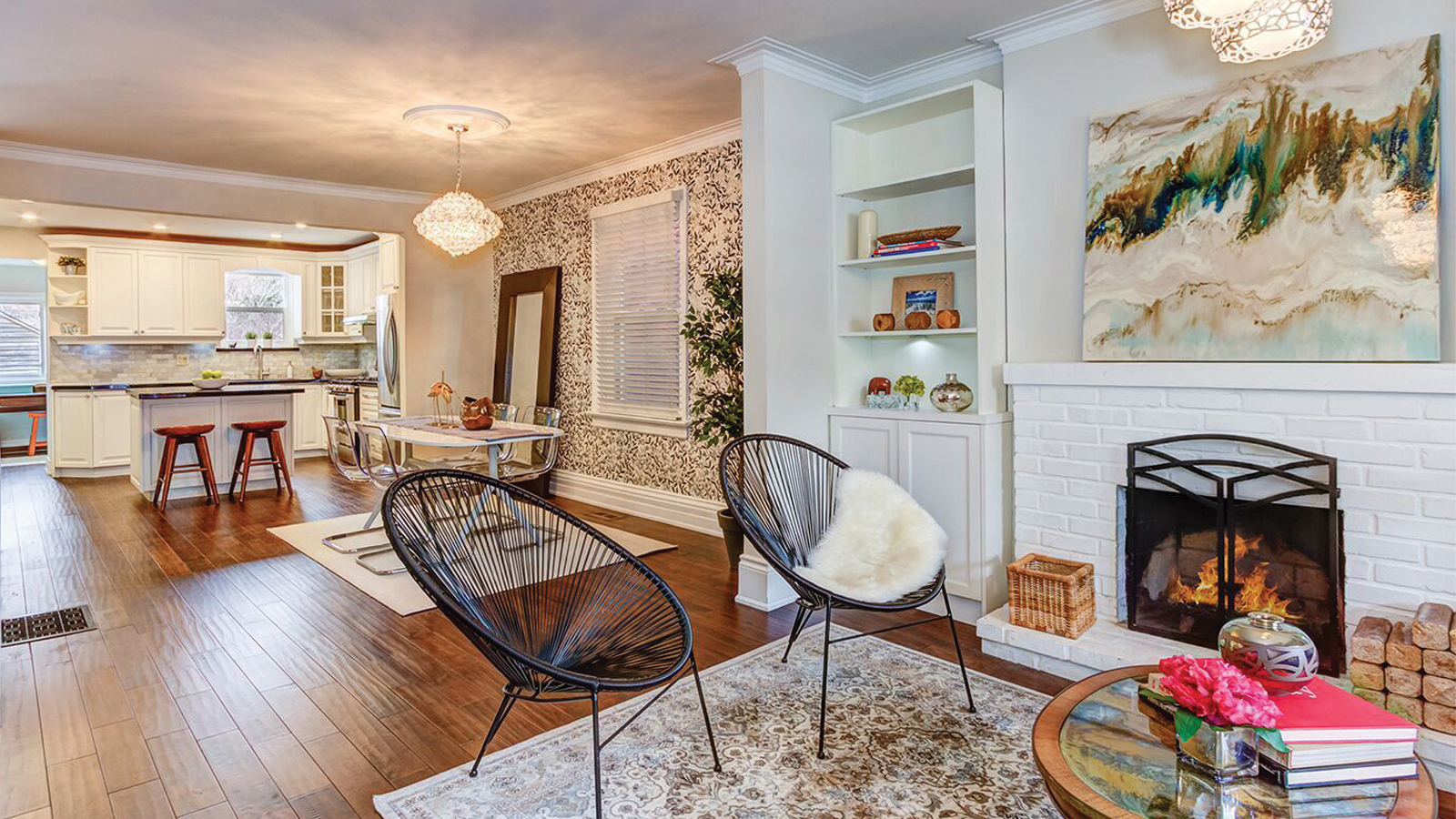Your Forever Home is Here | 1327 Beaufort Drive
Just the Facts
Price:
$1,569,999.00
Status:
Sold
Side Represented:
Seller
Offer Date:
Offers anytime
# Beds:
5
# Baths:
4
Basement:
Unfinished
Square Feet:
3,518 + 1,653 lower level
Lot Size:
175 x 106
Parking:
Double Private Driveway | Attached Double Garage
About the Property
Your Forever Home is Here
Are you ready to make the move to YOUR house?
This lovingly renovated family home is perfect for the family looking to put down roots. The open plan main floor has a massive great room with kitchen, dining, family, sitting room all in one! There are 5 family sized bedrooms (2 with en-suite bathrooms) on the kind of lot downtown people dream about at night. The renovation work – all done with plans and permits – includes new roof, new furnace, and new AC, so there are no big investments left to make. Plus, on clear days, you have gorgeous Toronto skyline views.
Want to know all the boxes this house checks?
We can’t get enough of the:
- THE GREAT ROOM. First of all it’s huge – kitchen, family room, sitting room and dining all in one beautiful space. AND it’s filled with all of the things that dreams are made of: stone countertops, tumbled travertine backsplash, stainless steel appliances (LOOK at that stove) and a huge centre island that fits the entire family. Perfect for weekend entertaining or doing week-night homework.
- The custom designed main floor mudroom with ample storage for coats and muddy boots. No more muddy footprints through the house – hooray!
- An open foyer with tons of closet space – you’ll never feel cramped when welcoming (or saying goodbye) to family again!
- Gleaming, hardwood floors throughout.
- Gas fireplace in the family room – while we are happy spring weather is almost here, we can’t help but think of cozy warm nights in front of the fire.
- The master suite is enormous. What an amazing retreat it offers after a busy day – especially when you see the custom ensuite with heated floors
- 4 generous family bedrooms – now the kids can’t fight about which room they want. One has an ensuite complete with heated floors & steam shower – perfect for guests, or teenagers.
- The unfinished basement offers endless opportunities for an additional level of family space – how you’ll use it is up to you – over 1,600 sqft of potential (complete with 4th bathroom rough-in)!
- Imagine the parties you will host in the backyard this summer – it’s perfect for entertaining, with walk out from the family room to the large, landscaped yard.
- The neighbourhood. Tyandaga is perfect for families. Picture your kids playing hockey on the wide street, or going for summer walks with your family – you’ll find a direct entrance to the Bruce Trail at the end of Beaufort Drive. Parks, walking trails, good schools are all nearby. Plus easy access to shopping.
Tyandaga
The community of Tyandaga boasts mature tree-lined streets, lined with custom built homes, complete with generous backyards. Located in the north-west end of Burlington, Ontario, this well established community is home to golf courses, plenty of green space and ravines. The north end of Tyandaga runs up into the escarpment, offering stunning views of both the city and Lake Ontario.
City View Park is a 165 acre park located at the corner of Kerns Road and Dundas. It is Burlington’s largest park featuring lit, artificial turf fields with room for 1,500 spectators. Whether you’re looking for a soccer field, baseball diamond, ponds and trails or a great view of the city and lake, you’ll find it here perched on the escarpment
Contact Us
See Other BREL Listings
