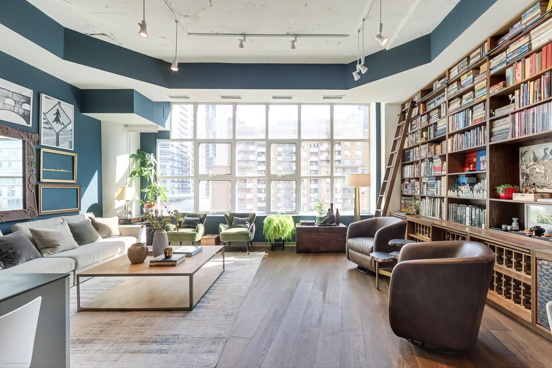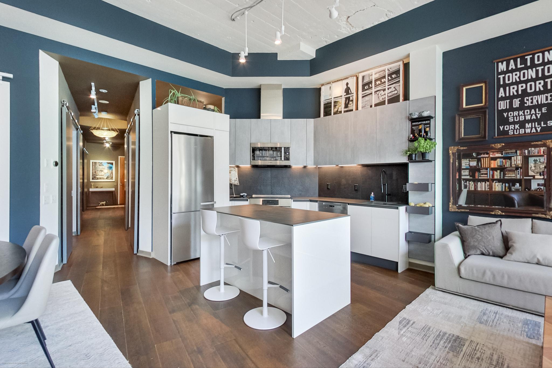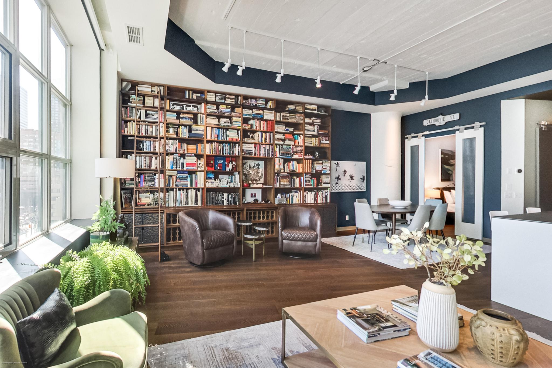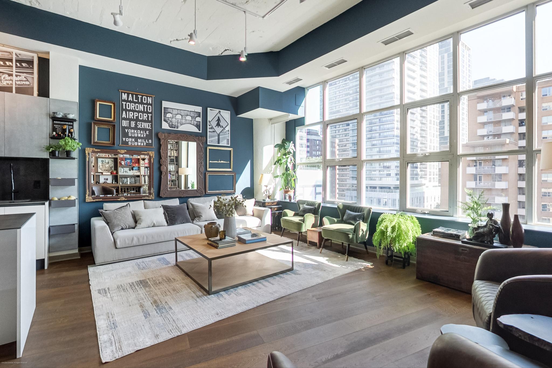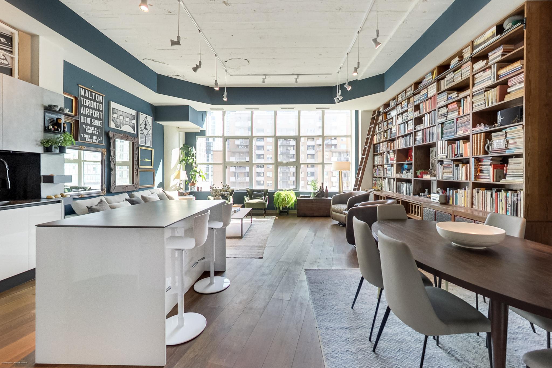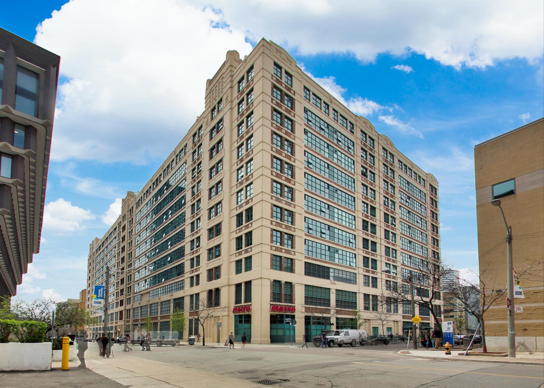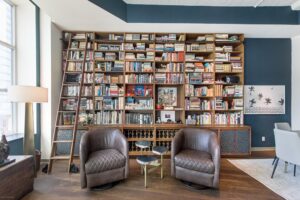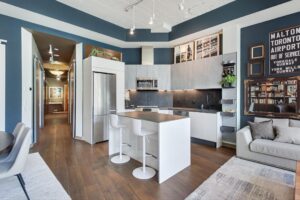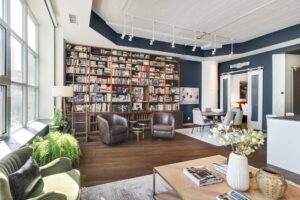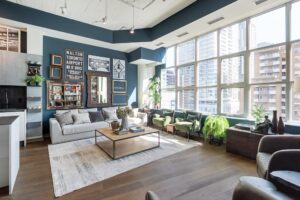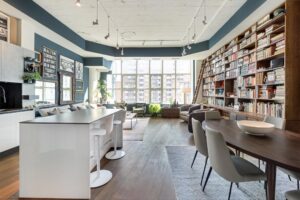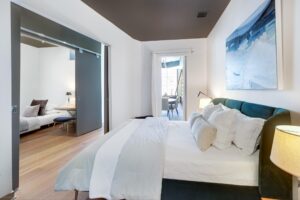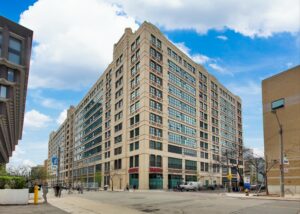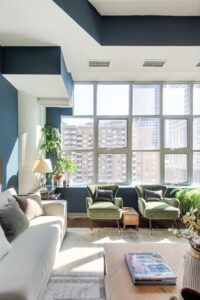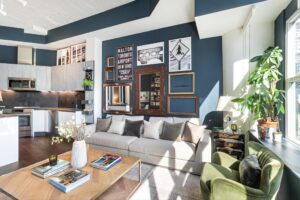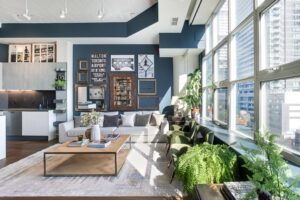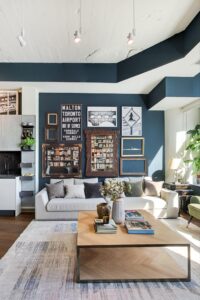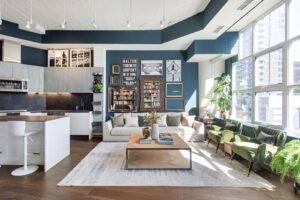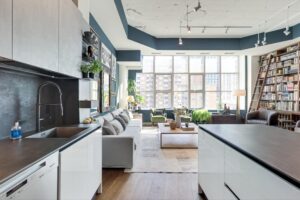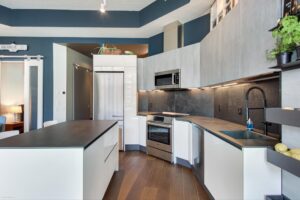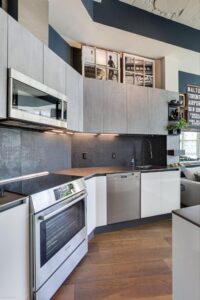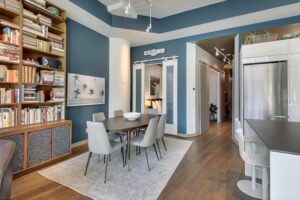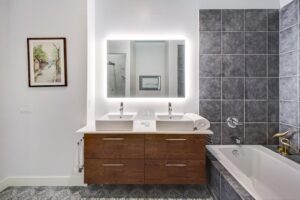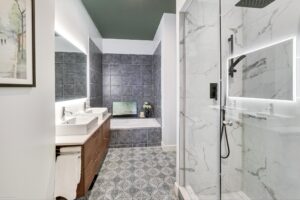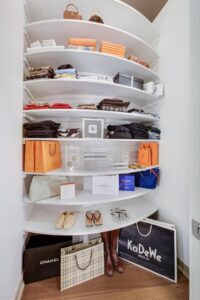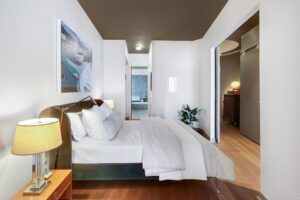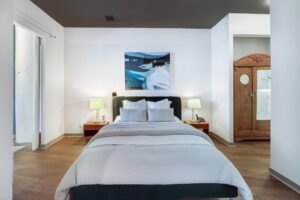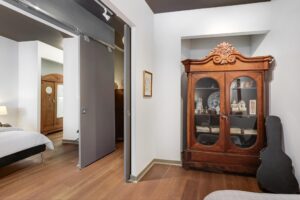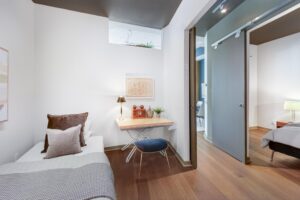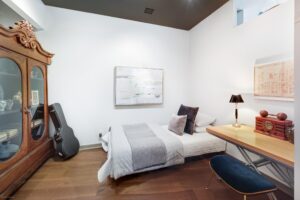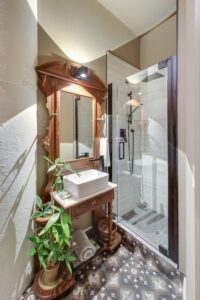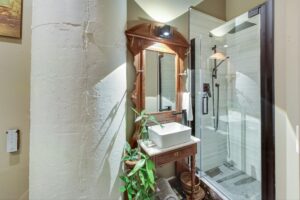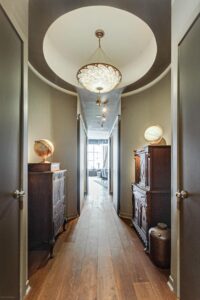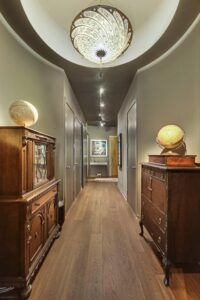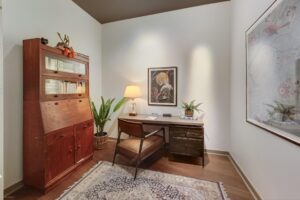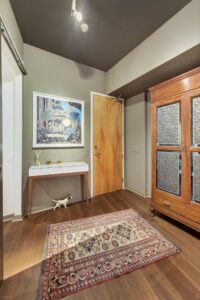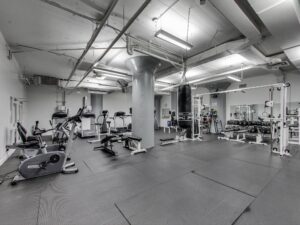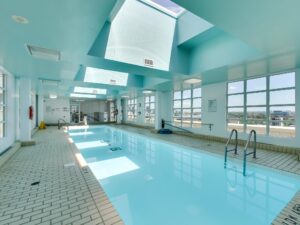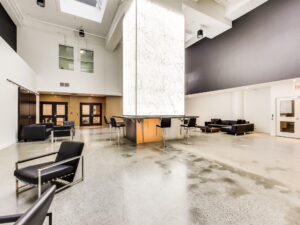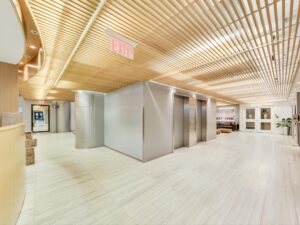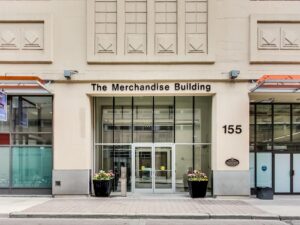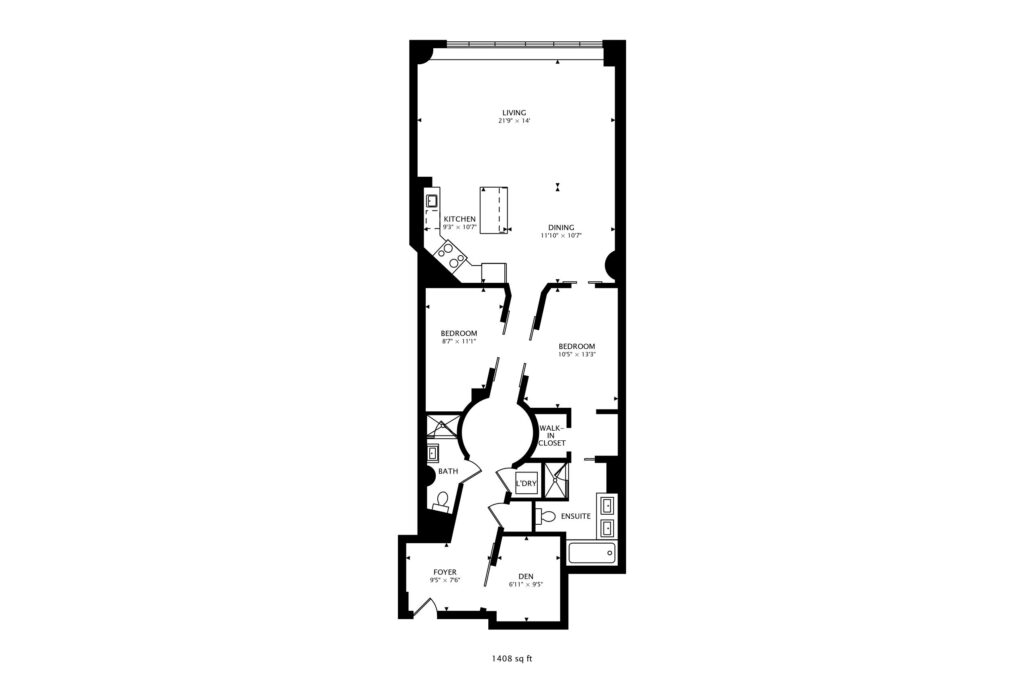Welcome To
155 Dalhousie St #553
Literary Haven: Dive into a 15-Foot-Wide Library in the Heart of the City
Send This Listing To A FriendStep into a loft that’s not just a home but a testament to 23 years of meticulous design and cherished memories. This unique urban retreat is a masterpiece of thoughtful renovation and careful curation.
Upon entering, you’re welcomed by a long hallway adorned with cozy theatrical lighting, hardwood floors, and a captivating rotunda. A hand-painted silk chandelier from Fortuny of Venice graces the alcove, casting a mesmerizing glow and setting the stage for what lies beyond.
The heart of this transformation lies in the expansive, open-concept space that seamlessly merges a sleek, custom Italian Scavolini kitchen with a 15-foot-wide, floor-to-ceiling library. You also enjoy 1377 sq ft of living space with two large bedrooms and a den. There’s so much room for everyday living and entertaining.
The library isn’t just a beautiful addition; it’s a tribute to the love for books and European and Asian aesthetics. A rolling Putnam ladder adds both functionality and elegance to this literary haven, alongside the wine bottle storage and moveable storage racks.
The kitchen is a culinary masterpiece, boasting bespoke Scavolini cabinets, dark matte stainless steel countertops, and a Patricia Urquiola backsplash. High-end German integrated appliances stand as a testament to the commitment to both beauty and functionality. Soft-close cabinetry, a hidden dish drainer system, an induction range with a warming drawer, and a wall-mounted herb and storage system add further dimensions to this gourmet space.
Yet, this loft isn’t just about aesthetics; it’s a place where memories have flourished. It’s where children grew up, friendships were forged over basketball and billiards, poolside swims and rooftop barbecues. The living room has been a canvas for gatherings with friends and family, where stories were shared, laughter resounded, and unforgettable moments were created.
In the kitchen, aspiring chefs crafted delightful meals that became the stuff of legends. But some of the most cherished moments have been simple and intimate evenings as a couple, beneath the library’s warm embrace, savouring lovely meals and engaging in conversations about books and dreams.
Lighting, carefully selected with the help of Dark Tools’ professionals, ensures a warm and inviting ambiance throughout. The jewel-like hallway bathroom and soothing ensuite bathroom, both equipped with state-of-the-art Japanese Toto bidet toilets, reflect inspirations drawn from travels across Europe and Japan. Even the laundry area has been considered with Bosch washing machine and ventless dryer and a drain. Furthermore, the washing machine even comes with flood protection.
Whether you work from home or not, the blazing and very reasonably priced Beanfield fibre-optic Internet, home phone, and TV are sure to impress. Fun fact…fibre-optic Internet was originally installed because Deadmau5, who lived and worked in the building, needed it for his studio. Another nod to great artistry.
The art of patience and contemplation, and a decade of absorbing and studying the space paved the way for a serene and luxurious retreat. Every detail has been meticulously considered, from the Farrow & Ball wall and ceiling colours to fixtures, the motorized blinds, and mosaic tiles. And, for those treasures you aren’t currently using, there’s the convenience of keeping them in the two large storage lockers on the same floor, one of them a mere 10 steps away from your door.
And when you want to emerge from your cozy suite, there’s even more to discover with a quick elevator ride. Work up a sweat in any season on the indoor basketball court and in the private gym. Relax with friends over billiards or darts in the games room. Or head to the rooftop for a swim in the saltwater pool and fire up a barbecue to enjoy dinner with a view.
As you step into this remarkable space, you’re not just acquiring a loft; you’re inheriting a legacy of thoughtful design and cherished memories – and a lifestyle in a special heritage building that offers the best in comfort and convenience in the heart of the city
About the Building
Constructed in the early 1900s as the Simpson’s Warehouse, Merchandise LOFTS boasts a rich history that has evolved over the decades. It served as the Sears Merchandise Warehouse before its final completion in 1950, marked by numerous additions. Today, residents enjoy a wealth of amenities, making it a self-contained urban oasis. From the convenience of a Metro Supermarket on the ground floor to the security of a 24-hour concierge, and from the exhilaration of an indoor basketball court to the relaxation of a fully equipped gym, this building offers it all. Additional amenities include a meeting room, games room, sauna, party room, and a rooftop terrace featuring a glass-enclosed swimming pool, BBQ area, and a dog walk area – making it one of the city’s most pet-friendly buildings. With a remarkable 98-walk score, this central downtown location places you near Toronto Metropolitan University, the Eaton Centre, and the subway. But with such exceptional amenities, from the basketball court to the enclosed rooftop pool and dog walk, you may find it hard to leave. In this tight-knit community, you’ll discover a place where neighbours become friends, all within the historic walls of the Merchandise LOFTS.

5 Things We Love
- Scavolini Kitchen: A culinary paradise with a large centre island, dark matte stainless steel countertops, Patricia Urquiola backsplash, top-notch appliances, soft close cabinetry, and hidden dish drainer system.
- Luxurious Bathrooms: Ensuite and hallway bathrooms with stunning Italian and Spanish non-slip mosaic tiles, feature-rich G400 Toto toilets, and bath stalls with rain showers. The hallway bathroom is a work of art with a marble top vanity converted from an 1880s English hallway stand.
- Towering Ceilings & Custom Bookcase: Soaring ceilings and a 15-foot-wide custom bookcase with an 11-foot rolling ladder create a book lover’s dream.
- Thoughtful Ambience: Meticulously painted walls set the mood, enhanced by a stunning hand-painted Fortuny Chandelier and adaptable Soraa LED track lighting.
- Every Detail Considered: PurParket engineered hardwood with cork underlay, motorized blinds, non-slip Italian and Spanish porcelain floor tiles, a large Fleurco lighted mirror, and a well-equipped kitchen island are just some of the many thoughtful touches throughout.
3-D Walk-through
Floor Plans
About Church-Yonge Corridor
Welcome to Toronto’s Church-Yonge Corridor neighbourhood!
The Church-Yonge Corridor is where the big city hustle bustle is. There is so much to see and do here, from browsing the trendy shops on Church Street, taking a stroll through Allan Gardens, immersing yourself in a live theatre performance or visiting an iconic attraction. It’s easy to see why the Church-Yonge Corridor is considered one of Toronto’s most happening hoods.
Yonge Street (formerly listed as “the longest street in the world” by Guinness Book of Records) serves as the west side boundary, while Jarvis serves as the east. This happening hood is one of the city’s most heavily populated and busy areas. It includes the Church-Wellesley Village which hosts the city’s LGBT community, and every year when millions from around the world flock to the city for Pride Week, this is the centre of the action. The festival is a week-long celebration with concerts, exhibits, and of course the legendary Pride Parade.
The heart of Church-Yonge Corridor can be found at Yonge-Dundas Square, Toronto’s version of New York’s Times Square. It serves as a community gathering place for events and hosts many year round concerts and community celebrations.
Shopping in this hood is a breeze with so many different options from the high-end fashion stores on Bloor, to the trendy boutiques on Church, to the day-to-day retail that is found throughout the neighbourhood. The biggest shopping attraction is the Eaton Centre, with over 300+ retailers it is one of the city’s largest indoor shopping centers.
Even though Church-Yonge Corridor is right-smack-dab in the heart of the city, there are still many green spaces to enjoy a nice afternoon stroll. The largest is Allan Gardens Conservatory, also one of the city’s oldest parks. This iconic spot is a 16,000 sq ft indoor botanical garden housing 6 greenhouses, and the park outside even features an off-leash dog area and playground. St. James Park right beside the iconic attraction St. James Cathedral is a stunning scenic park with walking trails, flower gardens and a playground for the kiddies. Other green spaces in the hood include Cawthra Square, Ryerson Community Park, and Norman Jewison Park.
Entertainment in this hood can be found in many forms, including catching a live theatre or music show at the renowned Massey Hall (and possibly getting a celebrity sighting). Musical, drama, and comedy performances are regular theatrical productions at The Elgin and Winter Garden Theatres and Buddies in Bad Times.


