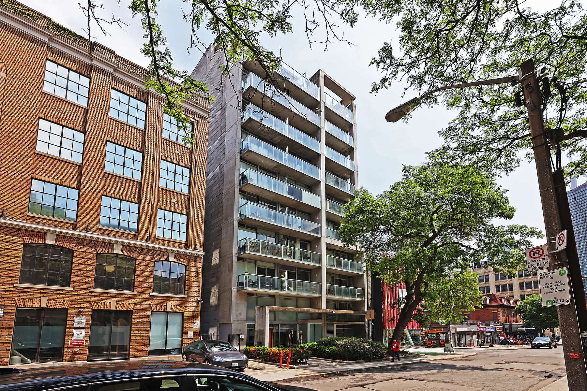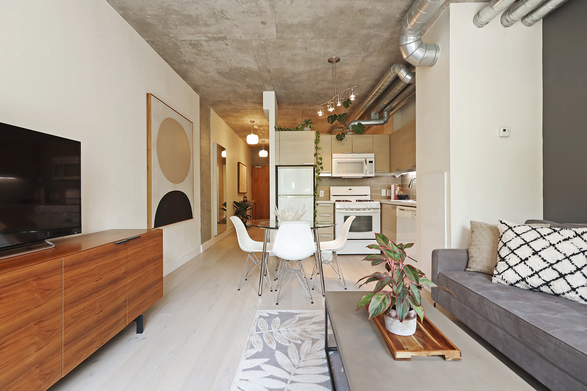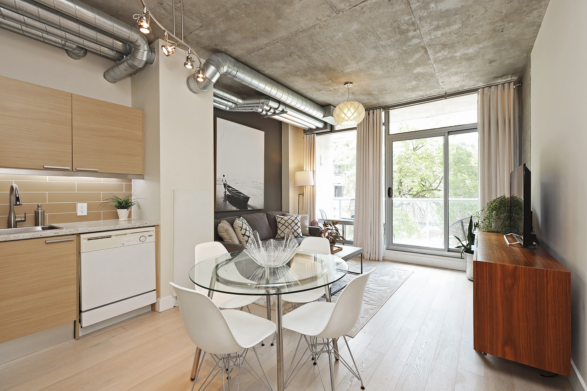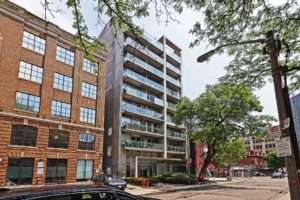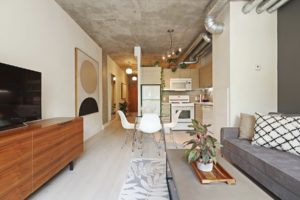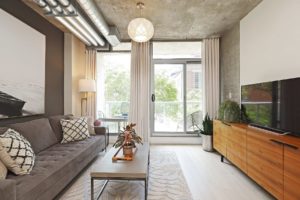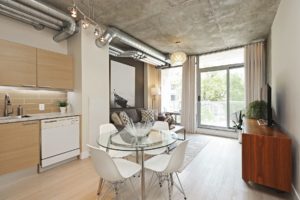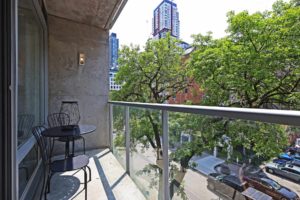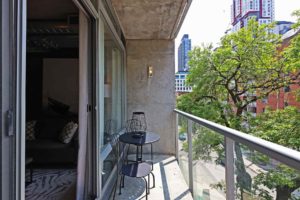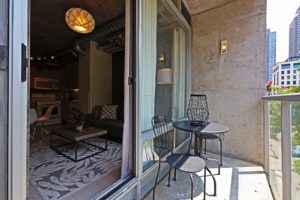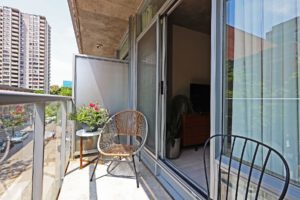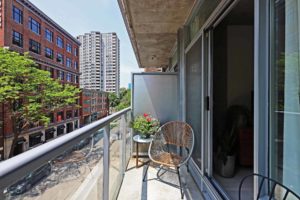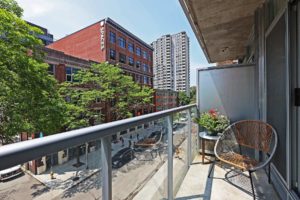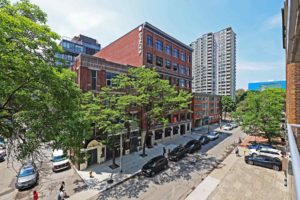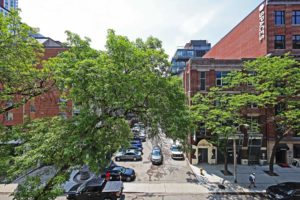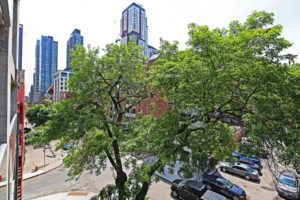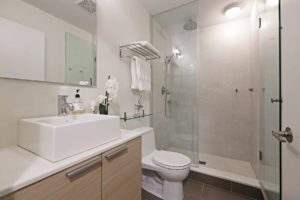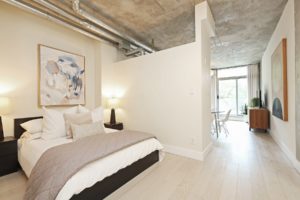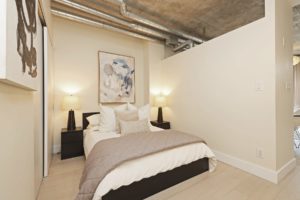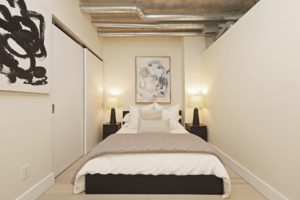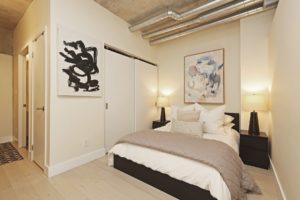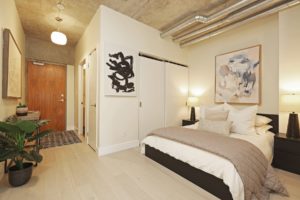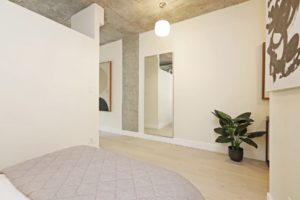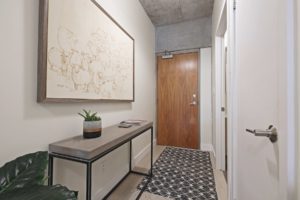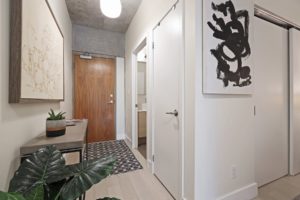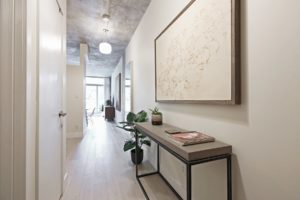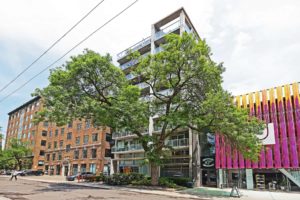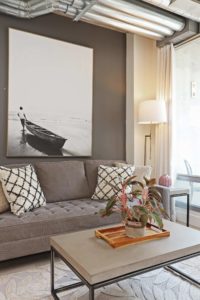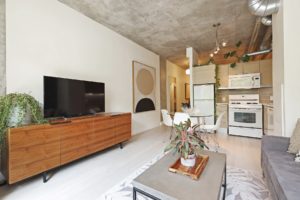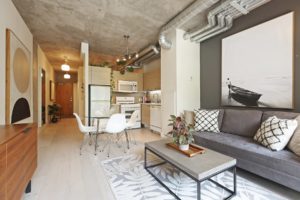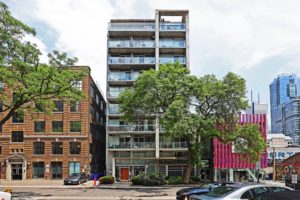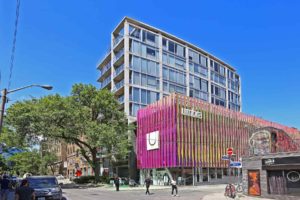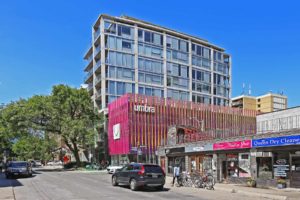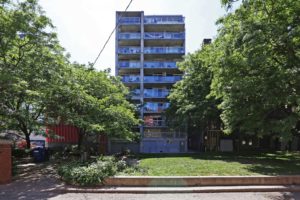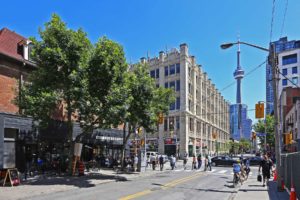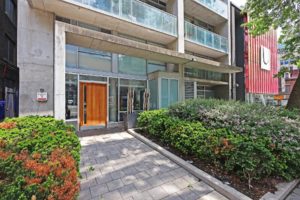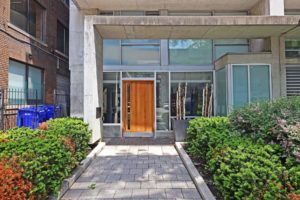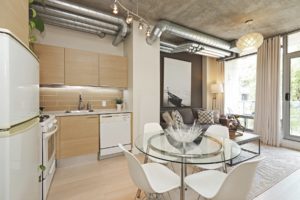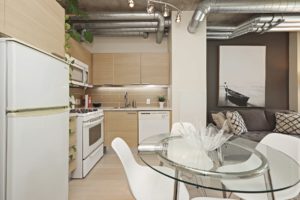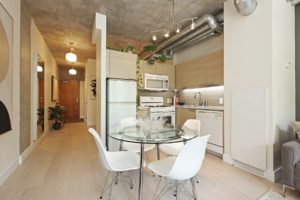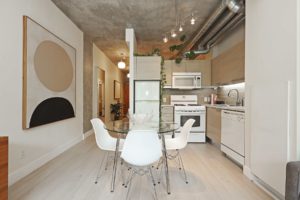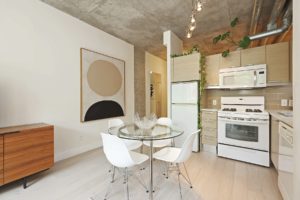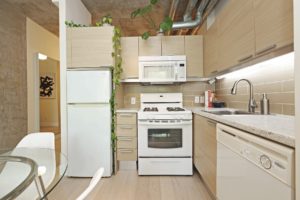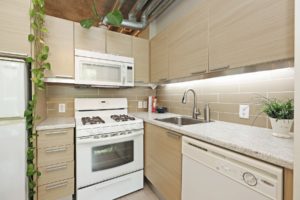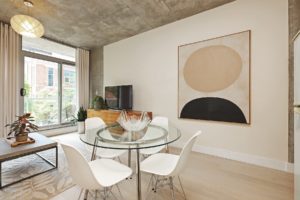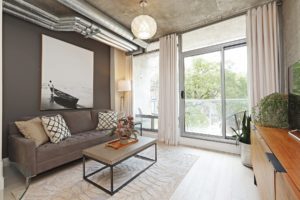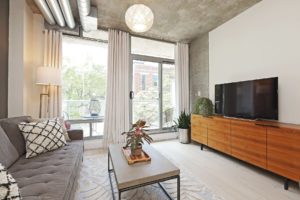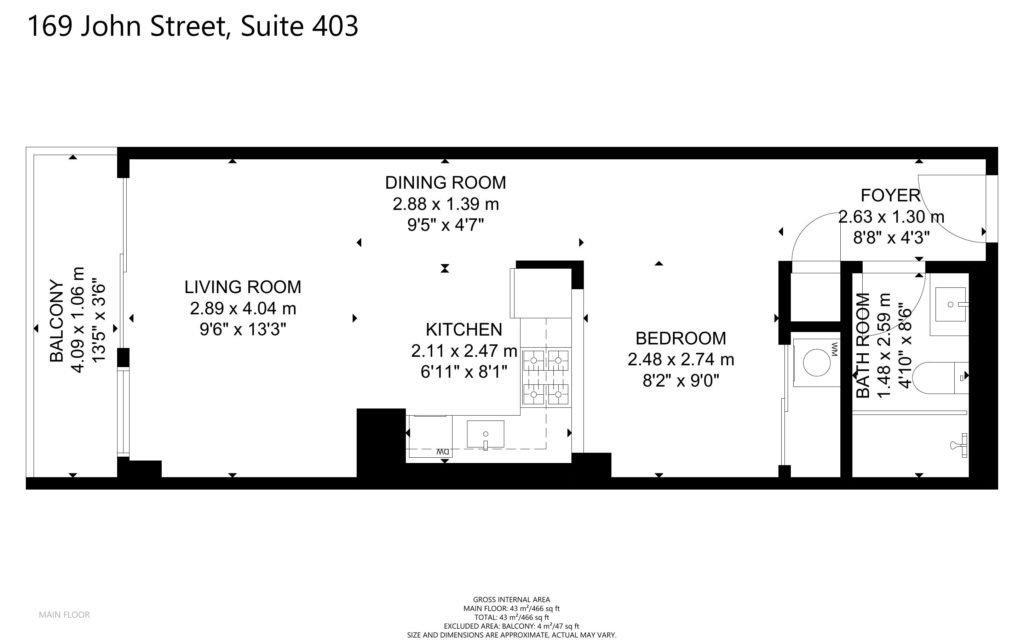Welcome To
169 John St #403
Boutique living in the trendy Queen West ‘hood
Send This Listing To A FriendExperience city living at its finest in this ultra-hip, studio loft in the heart of it all.
The authentic loft-like design greets you at the front doors, with high concrete ceilings, exposed ductwork, and brand new engineered hardwood floors.
The floorplan is rich in functionally, giving privacy and purpose to each designated space, while remaining airy and open. A hallway leads you to each area of the unit, starting with the modern bath, tucked away to the right of the entrance. Here you have a chic tub sink, tiled floors and a newly renovated glass shower. Next you have a den-like, bedroom space with a large, double closet. Floor-to-ceiling windows lead you to the main living and dining space where you have a corner style kitchen.
You’ll spend your summer nights outside, relaxing and bbq’ing on your generously sized terrace that overlooks John Street. Host a pre game with friends before hitting the Queen Street bars, or people watch while curled up with a glass of wine. It’s hard to get bored when you’re in such a vibrant location.
About the Building
The One-Six-Nine Lofts is the epitome of a no frills building that boasts stylish spaces in a boutique building that is ALL about location. Technically in the Grange Park Neighbourhood, this 11 storey mid-rise building houses just 46 Units ranging in size from 499 to 1487 square feet.
Concrete everything and exposed ductwork lend to the aesthetic appeal of this soft loft building, as do sliding barn style doors and some industrial inspired lighting. The amenity list in the building is extremely light…which is to say, there are none. Typical buyers here appreciate this, as it keeps maintenance to a minimum, and there is plenty outside your door if you need a gym or theatre. Fortunately the associated condo fees are also light.
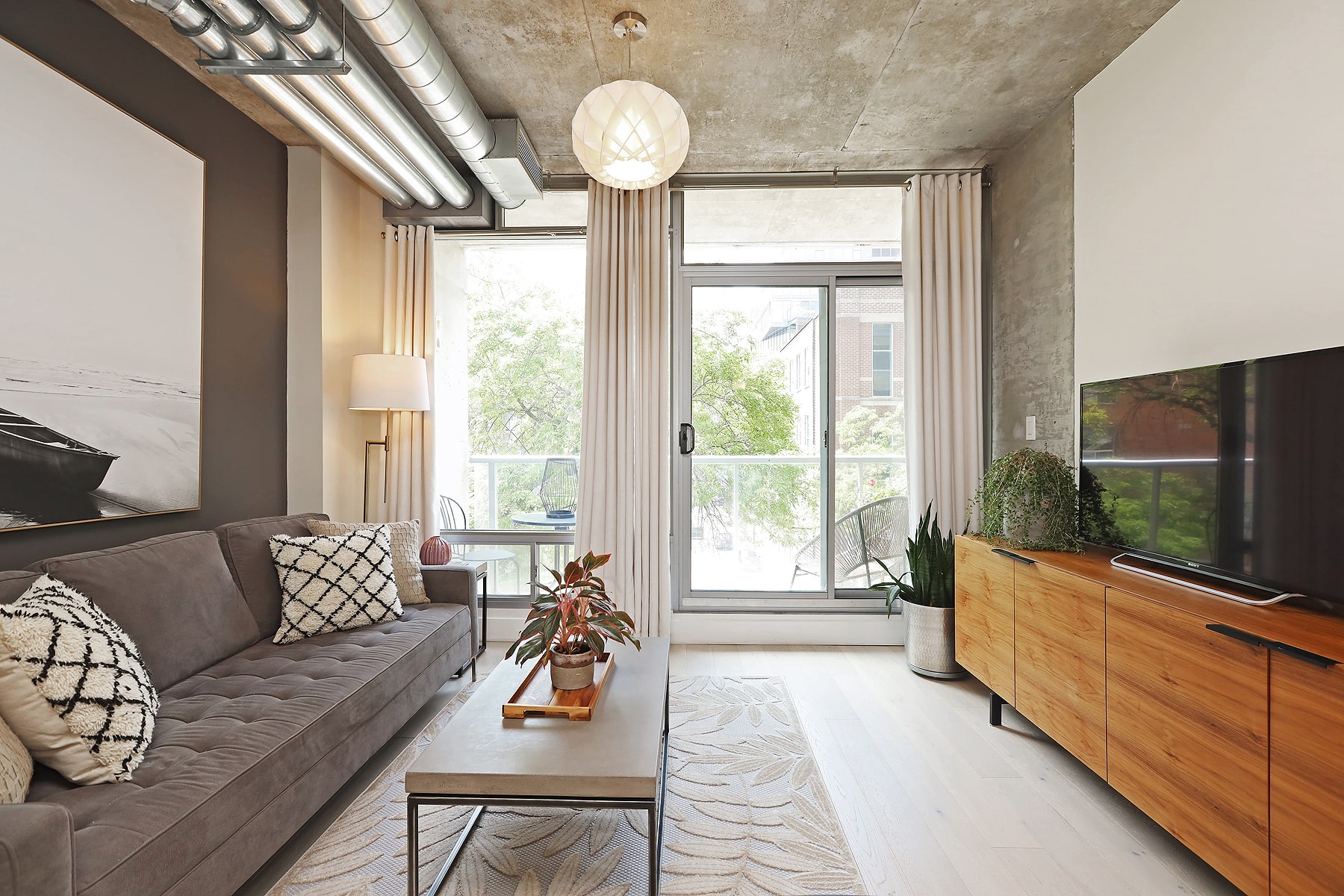
5 Things We Love
- The layout- The functional layout gives purpose to each living space with a den-like bedroom area, and open-concept living/dining space.
- The lofty finishes– The 9 foot ceilings, concrete ceilings/walls/exposed ductwork give this space a whole lot of personality.
- The terrace- Pour yourself a glass of wine and watch the heart of the city from your private escape.
- The building- Intimate building with only 46 units, close to the action and yet set apart on a side street
- The location- You’re right in the middle of the action with cafes, restaurants, bars and transit options right out your doorstep.
3-D Walk-through
Floor Plans
About Queen West
An unbeatable Queen West location – residents living in this part of the city have instant access the best that this city has to offer. You’re steps from shops, restaurants and cultural activities like TIFF, theatres, galleries and more. Work downtown? Skip the car ride and take a long walk into work, or hop on the streetcar and forget about fighting traffic. When you live in this area of the city, you’re afforded all of the bonuses of big-city living including proximity to the Financial District, the Waterfront, hospitals, Chinatown,Theatre & Fashion Districts and all the big venues. A short walk to the subway and 24-hour streetcar transit.
