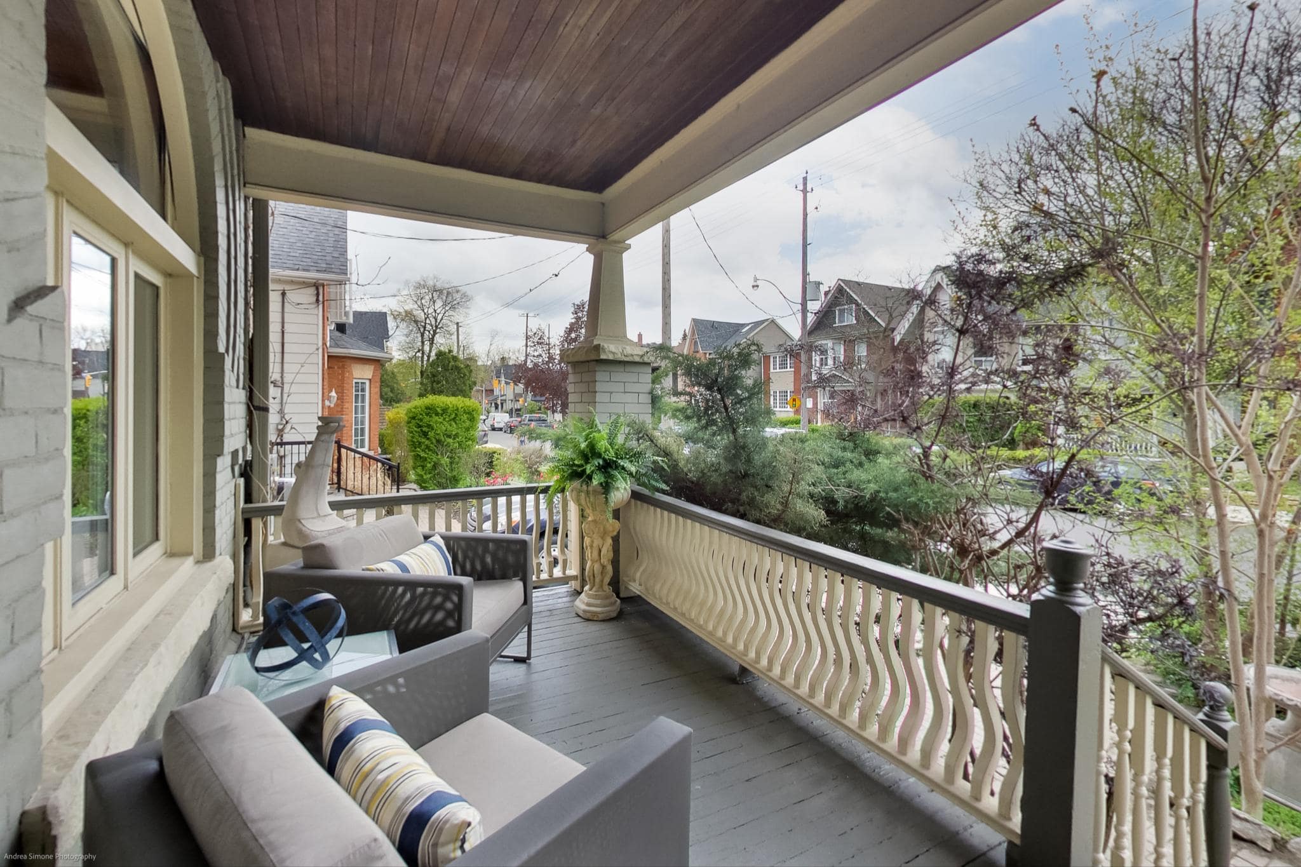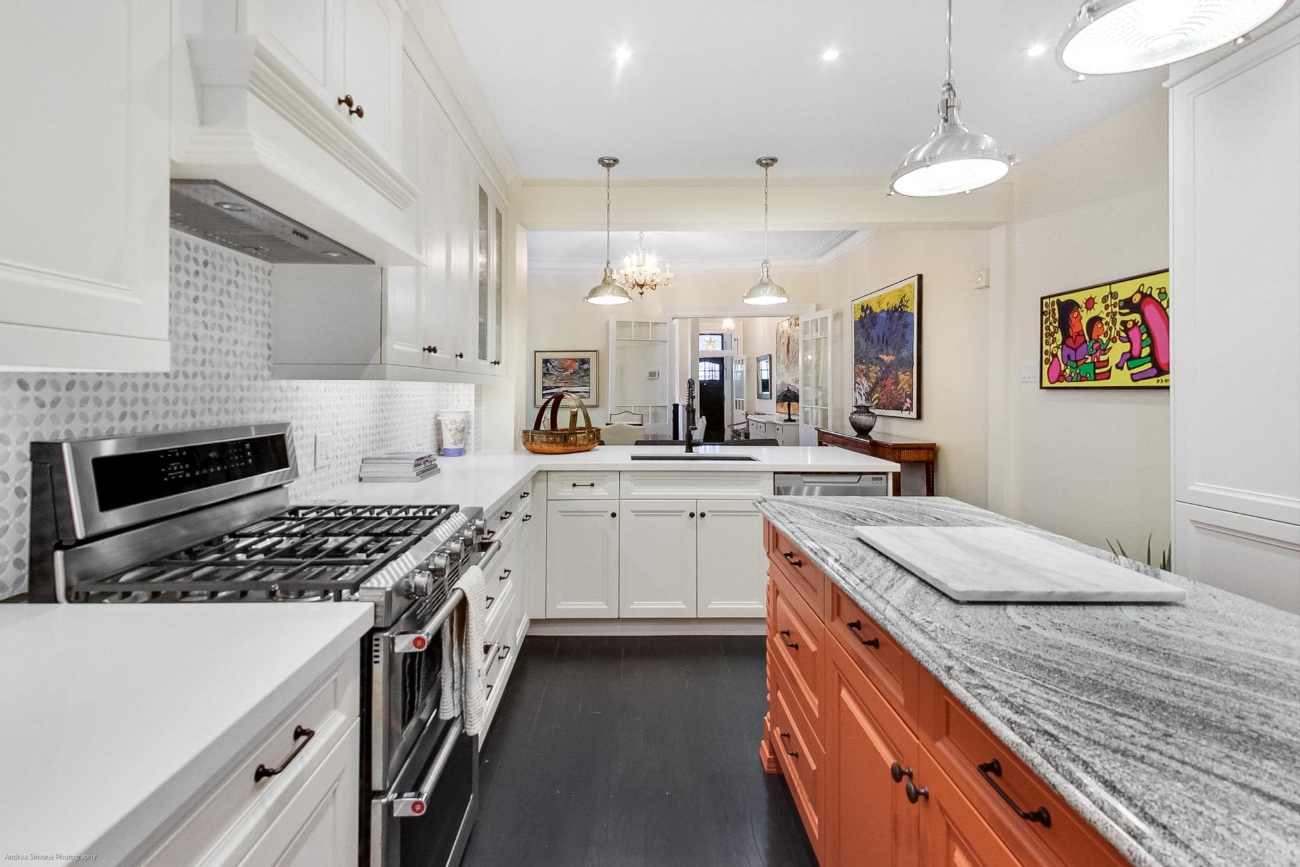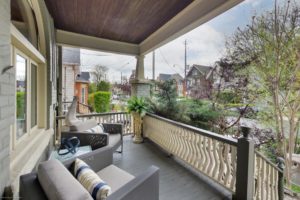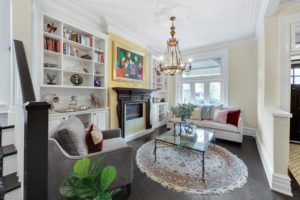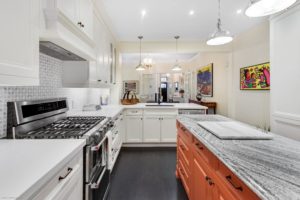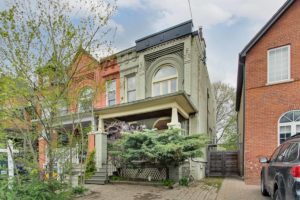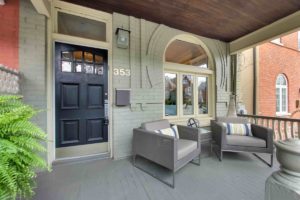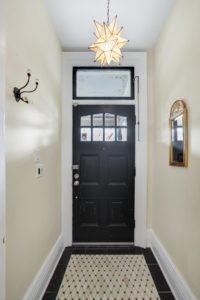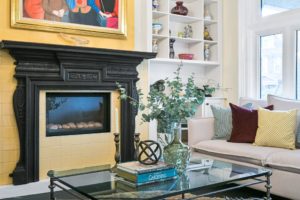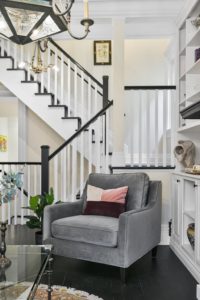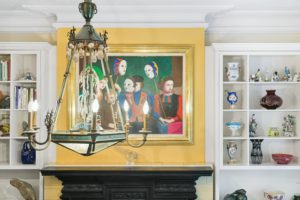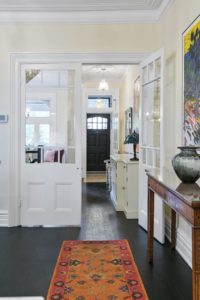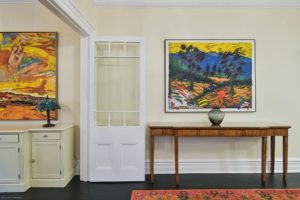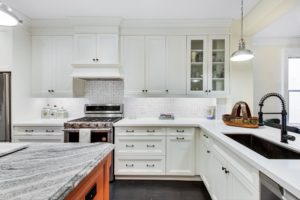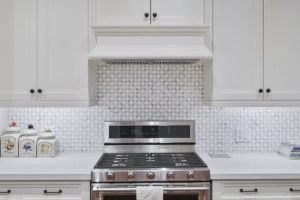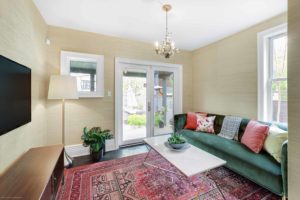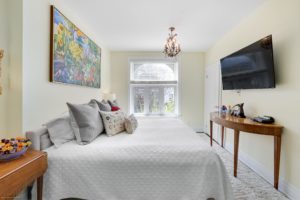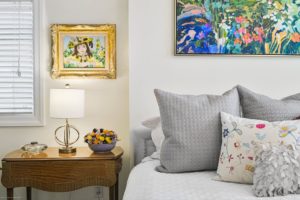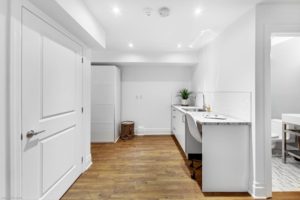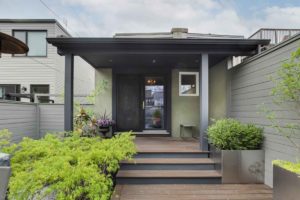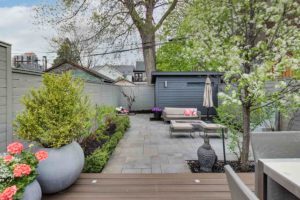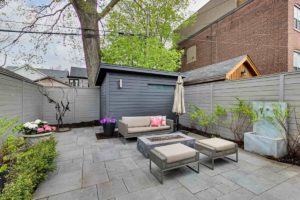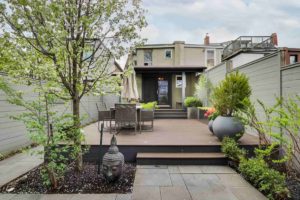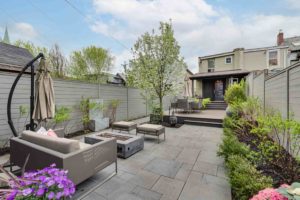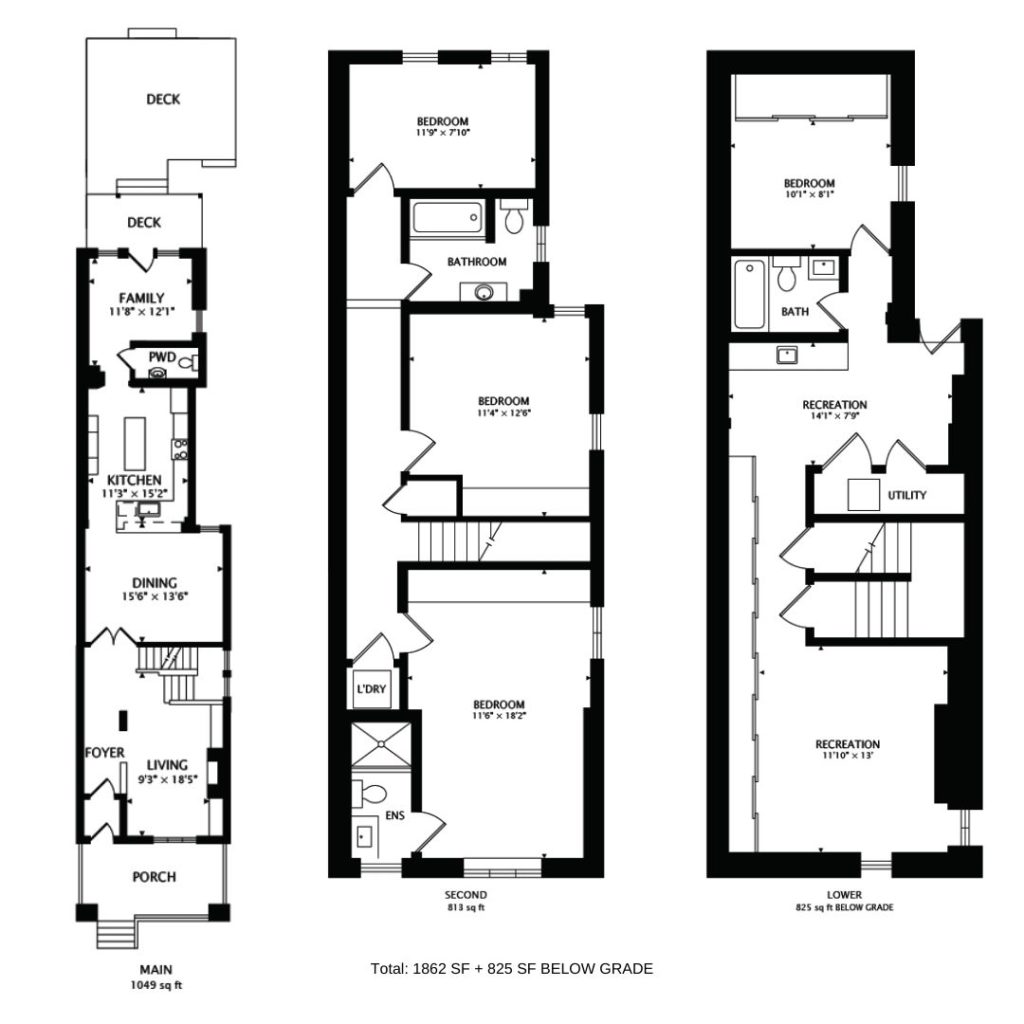Welcome To
353 Pacific Avenue
Victorian charm with every modern convenience, this Grande Dame is a perfect reflection of Junction life.
Send This Listing To A FriendRarely do you find a Victorian home with the character so well preserved that you feel you’ve stepped back in time, while at the same moment, you are all but drooling over the modern design. Step into 353 Pacific Ave if you want to experience this exhilarating feeling for yourself.
This extra-wide home built in 1891 has been completely remodelled and renovated (every level, every room) with all of the original Victorian charm carefully maintained. It is 1862 square feet of living space above ground with an additional 825 on the lower level. The grand rooms have tall windows, soaring 9’9” ceilings, beautiful trim throughout, including incredible baseboards and crown moulding. It is also cool and contemporary.
At first glance, this home is enchanting. The beautiful front porch, detailed brickwork, Victorian glass transom above the front door that opens with a lever, and gorgeous heated tile floor that welcomes you in, set the stage.
The dark hardwood floors glisten in the natural light from the large arched front window in the living room. An antique Victorian fireplace mantle and tile surrounding the gas fireplace form the focal point for the room. Flanked by built-in bookshelves – this is the perfect spot to display eclectic book collections.
More further into the dining room, and you’ll note there is enough space for a sitting area here – that is, if you can keep yourself from wandering directly into the glorious kitchen.
You might need a minute to take it all in. Beautifully lit with pot lights and pendant lighting, this room practically glows. From the gorgeous backsplash to the quartz countertops to the top-of-the-line stainless steel appliances, including a gas stove, it is clear that there was no expense spared. A large center island, complete with power outlets and quartz countertops, features a roped wood detail matched with the kitchen cupboards. And the peninsula and breakfast bar overlooking the dining/family area makes entertaining or grabbing a quick snack a breeze.
Past the kitchen, you’ll pass through the bright family room on your way out to the backyard. After seeing the gorgeous main floor, you might be worried that the backyard can’t live up to these standards, but rest assured, it’s just as impressive – maybe more.
The deck is made from composite Trex decking for low-maintenance care. Beyond, you’ll see an outdoor propane fireplace, water feature, and cedar shed that matches the cedar fencing. It’s a true oasis – private, lush – with untapped potential yet to be realized.
As you head upstairs, the staircase to the second level has wood flooring with a beautiful runner that goes all the way down the grand hall. The Primary bedroom is very large with high 8’10” ceilings (found throughout the second floor), big windows, and a vast wall-to-wall closet built-in with organizers. The 3-piece ensuite has lovely tile and the perfect vanity. All four bathrooms have heated floors, which you can also find in the entryway on the main floor and the lower level entryway. Both the 2nd and 3rd bedrooms are a good size and have hardwood floors found throughout this floor. The 2nd bedroom has a wall-to-wall closet with built-in organizers, and the 3rd bedroom looks out over the backyard oasis. There is also laundry on this floor.
Downstairs, the basement is also spectacular. Completely underpinned with 7’10” ceilings and a separate entrance, you have a third, entirely usable level. There is a family room with large, bright windows wired for a wall-mounted TV and speakers and built-in storage with organizers. The mini kitchen area makes this space perfect for a nanny or in-law suite or the ideal hang-out zone for teens or university students living at home. There is a separate bedroom with built-in closets with organizers. And a separate entrance, for easy comings and goings.
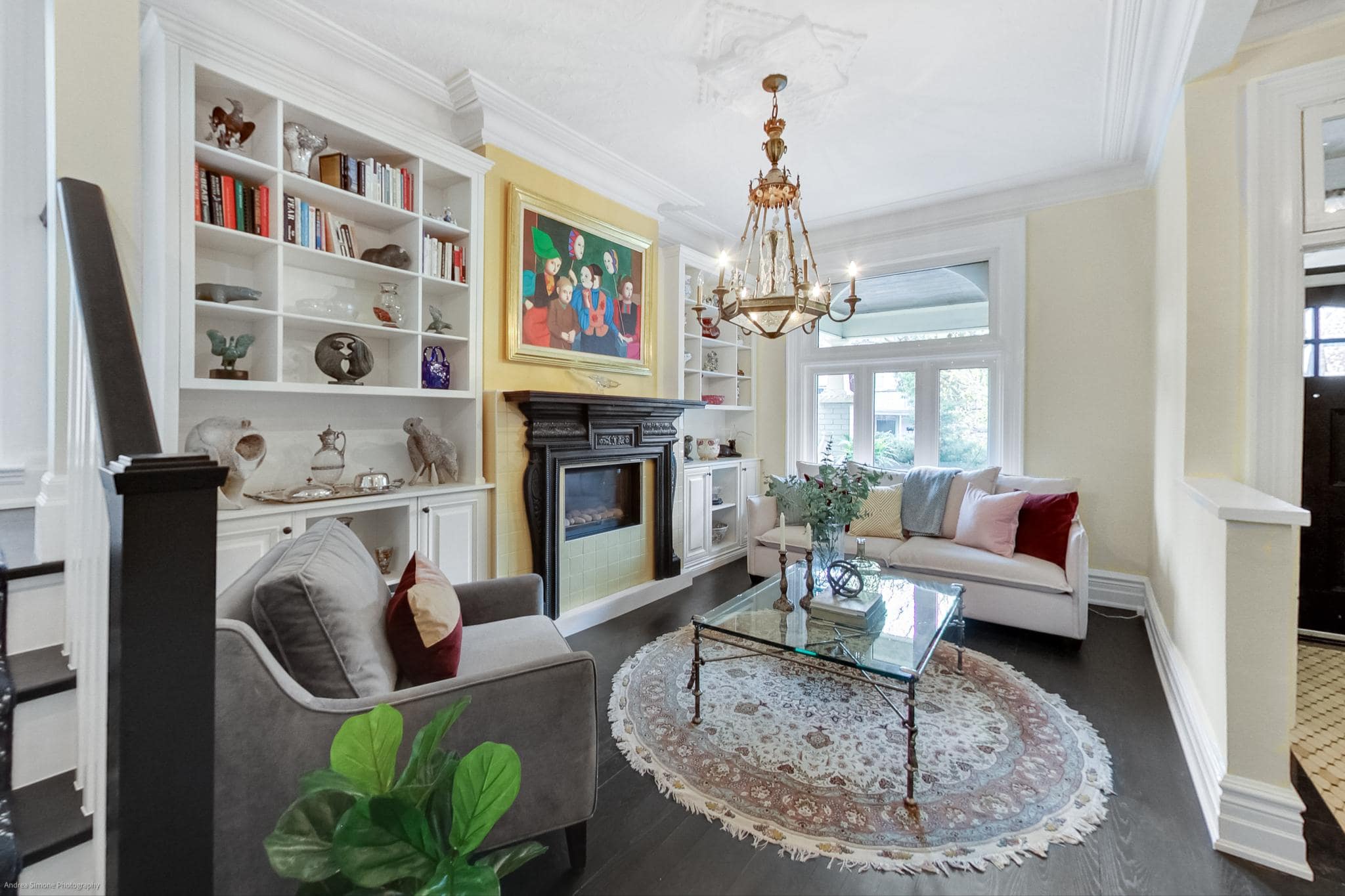
5 Things We Love
- Her Ladyship is grand — all the character and charm of a home built in 1891 with every contemporary convenience and upgrade
- It’s completely turnkey — everything has been done — ready to move in and enjoy on Day One
- The backyard is an oasis in the city — a considerable backyard, beautifully landscaped and ready for entertaining
- A Chef’s Family Kitchen – impeccably renovated and upgraded with breakfast bar/peninsula, large kitchen island, gas stove and top-of-the-line appliances
- The incredible basement — underpinned with high ceilings and a separate entrance, adds a storey to the living space. A perfect guest/nanny/in-law suite or teen hangout
3-D Walk-through
Floor Plans
About The Junction
Welcome to The Junction. It’s what Roncy was 15 years ago. There is lots of architectural diversity – the neighbourhood is filled with lovely old and original Victorian buildings dating back to when the neighbourhood was founded.
If you’re looking for a neighbourhood that avoids ‘cookie cutter’ and embraces the idiosyncratic, you’ll feel right at home here. This off-the-cuff quality has attracted a variety of residents and created a strong sense of community and identity. Want organic groceries? Head over to the Sweet Potato. Craving craft beer? Take your pick of the indie breweries along Dundas west. Want to check out some funky new furniture? Take your pick of the eclectic mix in the shops. Sweet tooth? Mabel’s Bakery has the cure. Feel like venturing out of your ‘hood? Bloor West is just a hop, skip and a jump away. So is the airport. And downtown via UP Express. And the GO Train. Head over to the West Toronto Railpath to explore and, eventually, cycle downtown. A quick drive down Keele/Parkside takes you to the QEW or head north on Keele to the 400 and cottage country. This home is in an excellent school district with Annette Street Jr & Sr; and Humberside Collegiate for high school and has parks, community centres and more. Plus, you can walk to High Park in 20 minutes.
